Utility Room with Laminate Countertops and Blue Walls Ideas and Designs
Refine by:
Budget
Sort by:Popular Today
161 - 180 of 265 photos
Item 1 of 3
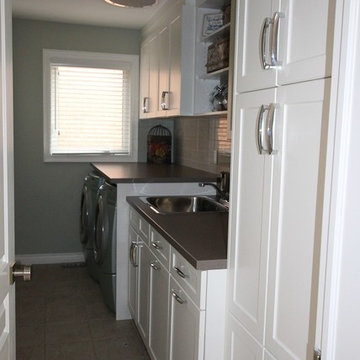
Inspiration for a medium sized classic single-wall separated utility room in Toronto with a built-in sink, recessed-panel cabinets, white cabinets, laminate countertops, blue walls, porcelain flooring and a side by side washer and dryer.
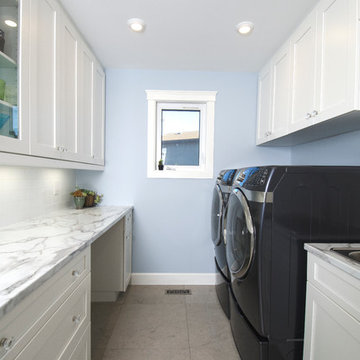
Design ideas for a classic galley separated utility room in Other with a single-bowl sink, flat-panel cabinets, white cabinets, laminate countertops, blue walls, limestone flooring and a side by side washer and dryer.
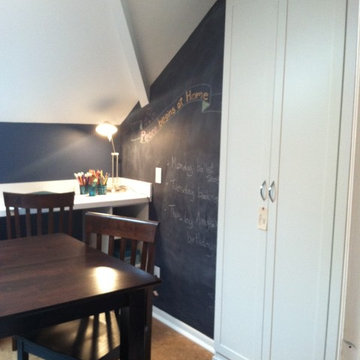
Laundry Room done by Organized Design in the 2014 Charlottesville Design House. Collaboration with Peggy Woodall of The Closet Factory. Paint color: Benjamin Moore's Van Deusen Blue, Cork flooring was installed, cabinetry installed by Closet Factory, new Kohler Sink & Faucet and Bosch washer & dryer. New lighting & hardware were installed, a cedar storage closet, and a chalkboard paint wall added. Designed for multiple functions: laundry, storage, and work space for kids or adults.
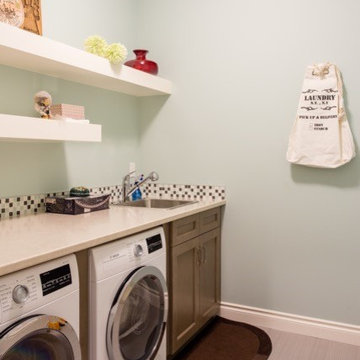
Photo of a medium sized traditional single-wall separated utility room in Calgary with a built-in sink, recessed-panel cabinets, medium wood cabinets, laminate countertops, blue walls, porcelain flooring and a side by side washer and dryer.
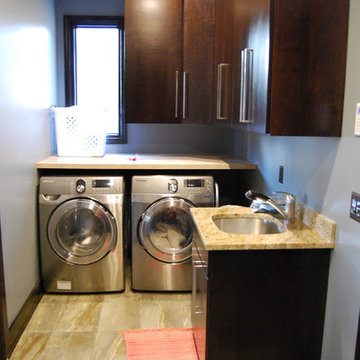
This is an example of a medium sized modern utility room in Kansas City with a single-bowl sink, flat-panel cabinets, dark wood cabinets, laminate countertops, blue walls, ceramic flooring and a side by side washer and dryer.
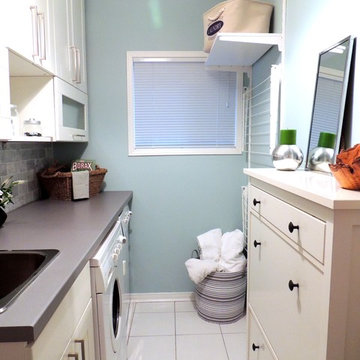
Contemporary galley utility room in Toronto with a built-in sink, shaker cabinets, white cabinets, laminate countertops, blue walls, ceramic flooring and a side by side washer and dryer.
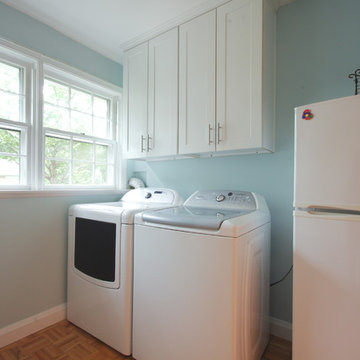
We also renovated the laundry room in this home, creating a clean and airy space.
Design ideas for a medium sized traditional l-shaped utility room in Baltimore with a built-in sink, shaker cabinets, white cabinets, laminate countertops, blue walls, medium hardwood flooring and a side by side washer and dryer.
Design ideas for a medium sized traditional l-shaped utility room in Baltimore with a built-in sink, shaker cabinets, white cabinets, laminate countertops, blue walls, medium hardwood flooring and a side by side washer and dryer.
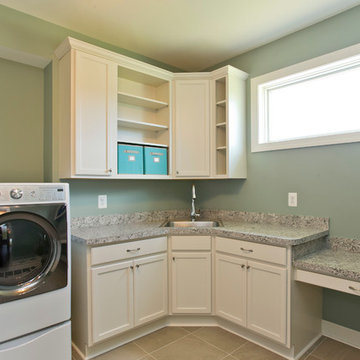
Oversized Laundry Hobby Room
Photo of a large classic utility room in DC Metro with a built-in sink, shaker cabinets, white cabinets, laminate countertops, blue walls, ceramic flooring and a side by side washer and dryer.
Photo of a large classic utility room in DC Metro with a built-in sink, shaker cabinets, white cabinets, laminate countertops, blue walls, ceramic flooring and a side by side washer and dryer.
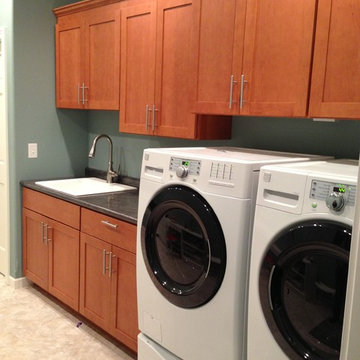
Cabinets By Woodland Cabinetry
Hill Door Maple wood
Dakota Mahogany Granite
Inspiration for a classic galley separated utility room in Other with a built-in sink, flat-panel cabinets, medium wood cabinets, laminate countertops, blue walls, lino flooring and a side by side washer and dryer.
Inspiration for a classic galley separated utility room in Other with a built-in sink, flat-panel cabinets, medium wood cabinets, laminate countertops, blue walls, lino flooring and a side by side washer and dryer.
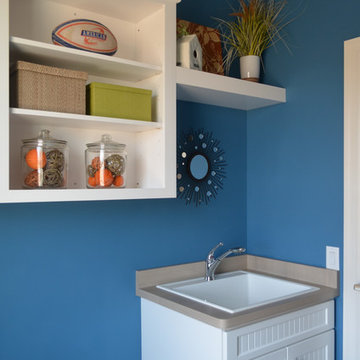
Design ideas for a traditional galley utility room in New York with a single-bowl sink, recessed-panel cabinets, white cabinets, laminate countertops, blue walls, ceramic flooring and a side by side washer and dryer.
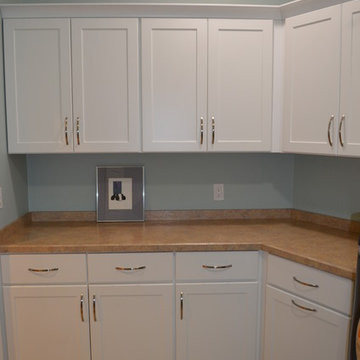
This New Construction Laundry Room was designed by Myste from our Windham showroom. This laundry room features cabico cabinetry with thermofoil recessed panel door style and white paint finish. It also features laminate countertops with Travertine (brown) color countertop and square edge. Other features include brushed nickel cabinet hardware, crown molding and washer & dryer side cabinet panels.
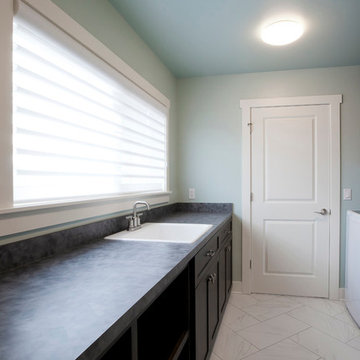
Maureen Fritts Photography
Large utility room in Omaha with a built-in sink, laminate countertops, blue walls, marble flooring and a side by side washer and dryer.
Large utility room in Omaha with a built-in sink, laminate countertops, blue walls, marble flooring and a side by side washer and dryer.
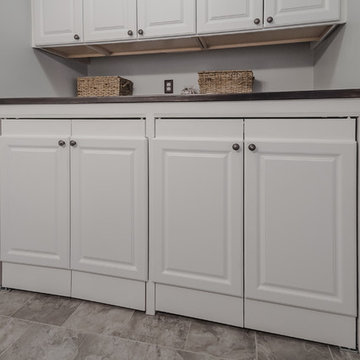
Christopher Saelens
Medium sized traditional single-wall utility room in Bridgeport with raised-panel cabinets, white cabinets, laminate countertops, blue walls, porcelain flooring and a side by side washer and dryer.
Medium sized traditional single-wall utility room in Bridgeport with raised-panel cabinets, white cabinets, laminate countertops, blue walls, porcelain flooring and a side by side washer and dryer.
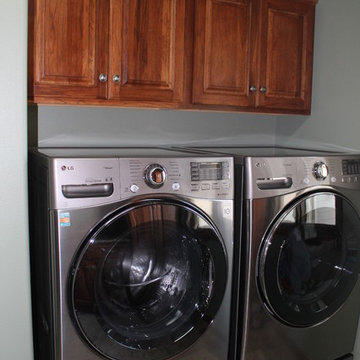
Brand: Showplace Wood Products
Door Style: Covington
Wood Specie: Hickory
Finish: Autumn
Counter Top
Brand: Wilson Art
Color: Crystalline Braun #1839K-45
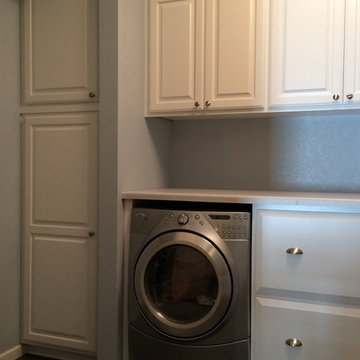
Medium sized classic galley utility room in Other with a built-in sink, raised-panel cabinets, white cabinets, laminate countertops, blue walls, porcelain flooring and a side by side washer and dryer.
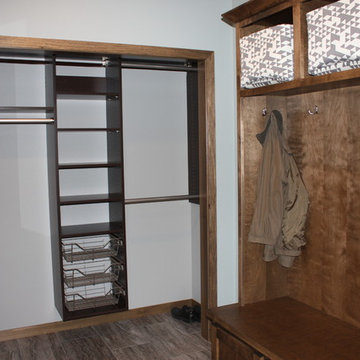
Design ideas for a medium sized romantic utility room in Other with recessed-panel cabinets, medium wood cabinets, laminate countertops, blue walls and vinyl flooring.
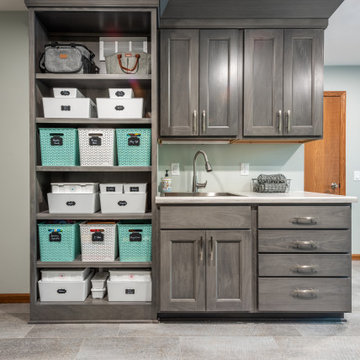
Whether the family wishes to go in and out via the garage or the front door, this multi-purpose room connected to both is functional and provides life-changing efficiency!
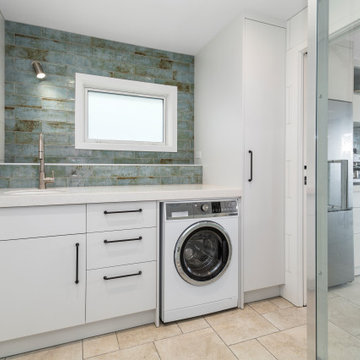
Design ideas for a medium sized contemporary single-wall separated utility room in Wellington with a submerged sink, turquoise cabinets, laminate countertops, blue splashback, ceramic splashback, blue walls, ceramic flooring, an integrated washer and dryer, beige floors and white worktops.
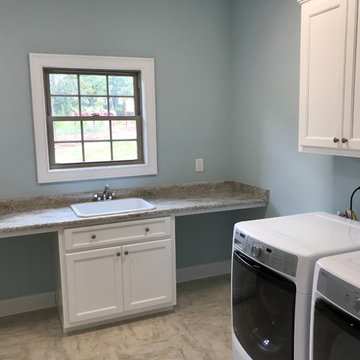
Large laundry room with cabinets.
This is an example of a medium sized traditional u-shaped separated utility room in Other with a built-in sink, flat-panel cabinets, white cabinets, laminate countertops, blue walls, vinyl flooring, a side by side washer and dryer, beige floors and grey worktops.
This is an example of a medium sized traditional u-shaped separated utility room in Other with a built-in sink, flat-panel cabinets, white cabinets, laminate countertops, blue walls, vinyl flooring, a side by side washer and dryer, beige floors and grey worktops.
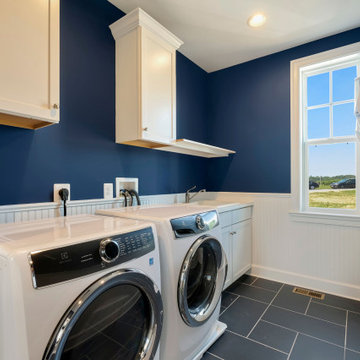
This is an example of a large farmhouse utility room in DC Metro with a built-in sink, white cabinets, blue walls, a side by side washer and dryer, blue floors, white worktops, shaker cabinets, laminate countertops, laminate floors and panelled walls.
Utility Room with Laminate Countertops and Blue Walls Ideas and Designs
9