Utility Room with Laminate Floors and a Side By Side Washer and Dryer Ideas and Designs
Refine by:
Budget
Sort by:Popular Today
81 - 100 of 499 photos
Item 1 of 3
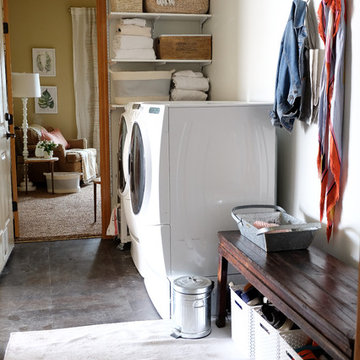
Laundry/Mudroom in Morgan Court House
Vintage Bench with shoe bins below and hooks above serve as catch space next to the laundry.
We removed a full wall of cabinetry that surrounded the washer and dryer. It looked like a lot of storage but in this skinny room was more cumbersome than helpful. It also didn't allow for any space to use as a mudroom. I received a lot of side eye removing cabinets, but in the end being able to shift the washer/dryer over allowed for the door into the garage to open fully without hitting the washer (or the laundress). It also gave us space to use for mudroom purposes.
Design and Photographed by Elizabeth Conrad
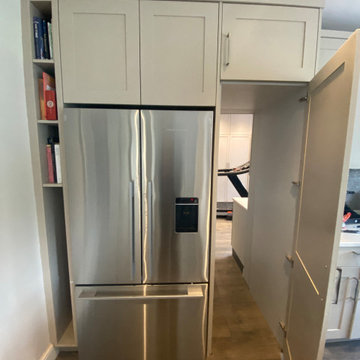
We created this secret room from the old garage, turning it into a useful space for washing the dogs, doing laundry and exercising - all of which we need to do in our own homes due to the Covid lockdown. The original room was created on a budget with laminate worktops and cheap ktichen doors - we recently replaced the original laminate worktops with quartz and changed the door fronts to create a clean, refreshed look. The opposite wall contains floor to ceiling bespoke cupboards with storage for everything from tennis rackets to a hidden wine fridge. The flooring is budget friendly laminated wood effect planks. The washer and drier are raised off the floor for easy access as well as additional storage for baskets below.

Large traditional single-wall separated utility room in Charleston with a built-in sink, flat-panel cabinets, brown cabinets, composite countertops, grey walls, laminate floors and a side by side washer and dryer.

This house was in need of some serious attention. It was completely gutted down to the framing. The stairway was moved into an area that made more since and a laundry/mudroom and half bath were added. Nothing was untouched.
This laundry room is complete with front load washer and dryer, folding counter above, broom cabinet, and upper cabinets to ceiling to maximize storage.
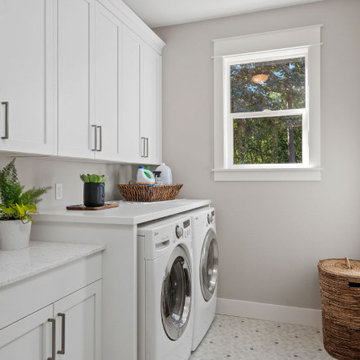
This is an example of a beach style utility room in Seattle with recessed-panel cabinets, white cabinets, laminate floors, a side by side washer and dryer and blue floors.
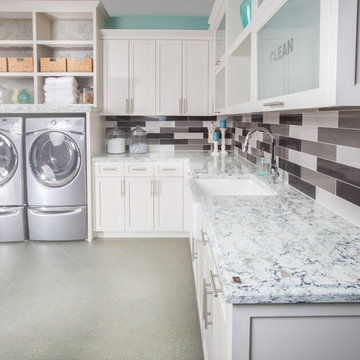
Cambria
Inspiration for a large traditional l-shaped utility room in Minneapolis with a belfast sink, shaker cabinets, white cabinets, engineered stone countertops, blue walls, laminate floors and a side by side washer and dryer.
Inspiration for a large traditional l-shaped utility room in Minneapolis with a belfast sink, shaker cabinets, white cabinets, engineered stone countertops, blue walls, laminate floors and a side by side washer and dryer.
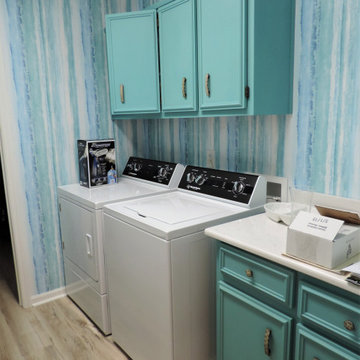
This coastal inspired Laundry Room just needed colorful wallpaper, coordinating cabinet color and new floors to transform!
Design ideas for a small beach style single-wall separated utility room in Other with raised-panel cabinets, blue cabinets, composite countertops, multi-coloured walls, laminate floors, a side by side washer and dryer, multi-coloured floors and white worktops.
Design ideas for a small beach style single-wall separated utility room in Other with raised-panel cabinets, blue cabinets, composite countertops, multi-coloured walls, laminate floors, a side by side washer and dryer, multi-coloured floors and white worktops.
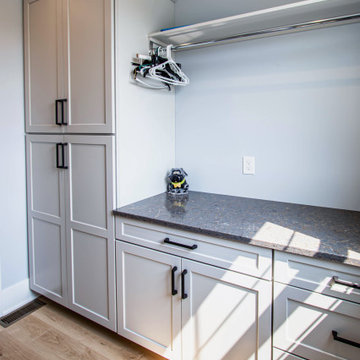
Installed in this laundry room is Waypoint 410F Painted Harbor cabinets with Silesonte Copper Mist quartz countertop.
This is an example of a small classic galley separated utility room in Cleveland with a submerged sink, flat-panel cabinets, grey cabinets, grey walls, laminate floors, a side by side washer and dryer and grey worktops.
This is an example of a small classic galley separated utility room in Cleveland with a submerged sink, flat-panel cabinets, grey cabinets, grey walls, laminate floors, a side by side washer and dryer and grey worktops.

This is an example of a farmhouse utility room in Denver with a built-in sink, shaker cabinets, green cabinets, wood worktops, white walls, laminate floors, a side by side washer and dryer, brown floors and brown worktops.
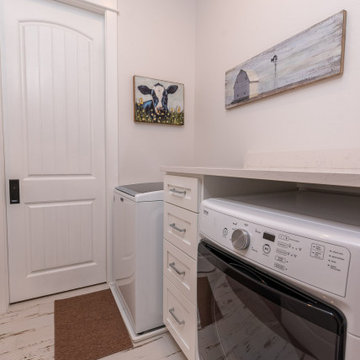
Inspiration for a medium sized classic galley separated utility room in Other with a built-in sink, shaker cabinets, white cabinets, laminate countertops, white walls, laminate floors, a side by side washer and dryer, white floors and white worktops.
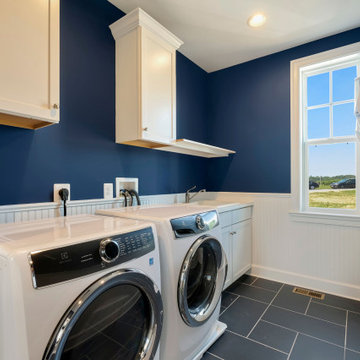
This is an example of a large farmhouse utility room in DC Metro with a built-in sink, white cabinets, blue walls, a side by side washer and dryer, blue floors, white worktops, shaker cabinets, laminate countertops, laminate floors and panelled walls.
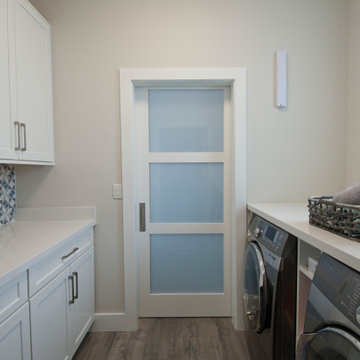
Inspiration for a small modern galley separated utility room in Miami with a submerged sink, shaker cabinets, white cabinets, engineered stone countertops, grey walls, laminate floors, a side by side washer and dryer, grey floors and white worktops.
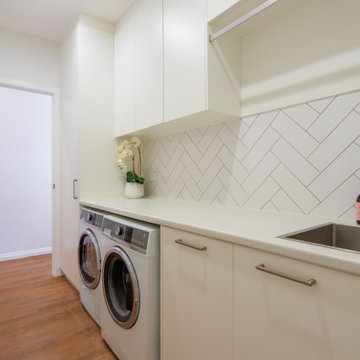
A gorgeous custom made fit-out makes chores more bearable. It's sleek and functional with a lot of storage.
Photo of a medium sized classic single-wall separated utility room in Auckland with a single-bowl sink, white cabinets, laminate countertops, white splashback, metro tiled splashback, white walls, laminate floors, a side by side washer and dryer, brown floors and white worktops.
Photo of a medium sized classic single-wall separated utility room in Auckland with a single-bowl sink, white cabinets, laminate countertops, white splashback, metro tiled splashback, white walls, laminate floors, a side by side washer and dryer, brown floors and white worktops.
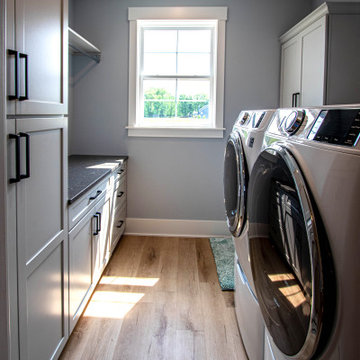
Installed in this laundry room is Waypoint 410F Painted Harbor cabinets with Silesonte Copper Mist quartz countertop.
Small classic galley separated utility room in Cleveland with a submerged sink, flat-panel cabinets, grey cabinets, grey walls, laminate floors, a side by side washer and dryer and grey worktops.
Small classic galley separated utility room in Cleveland with a submerged sink, flat-panel cabinets, grey cabinets, grey walls, laminate floors, a side by side washer and dryer and grey worktops.
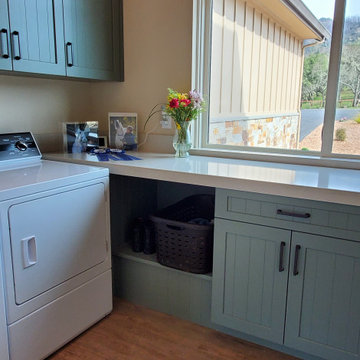
A Laundry with a view and an organized tall storage cabinet for cleaning supplies and equipment
Photo of a medium sized country u-shaped utility room in San Francisco with flat-panel cabinets, green cabinets, engineered stone countertops, white splashback, engineered quartz splashback, beige walls, laminate floors, a side by side washer and dryer, brown floors, white worktops and a drop ceiling.
Photo of a medium sized country u-shaped utility room in San Francisco with flat-panel cabinets, green cabinets, engineered stone countertops, white splashback, engineered quartz splashback, beige walls, laminate floors, a side by side washer and dryer, brown floors, white worktops and a drop ceiling.
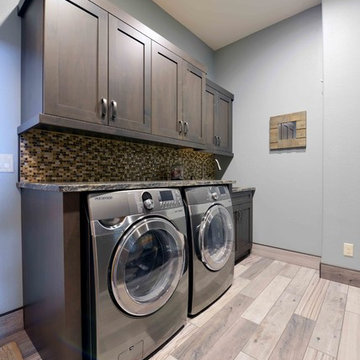
Robb Siverson Photography
Design ideas for a large rustic utility room in Other with shaker cabinets, dark wood cabinets, granite worktops, grey walls, laminate floors and a side by side washer and dryer.
Design ideas for a large rustic utility room in Other with shaker cabinets, dark wood cabinets, granite worktops, grey walls, laminate floors and a side by side washer and dryer.
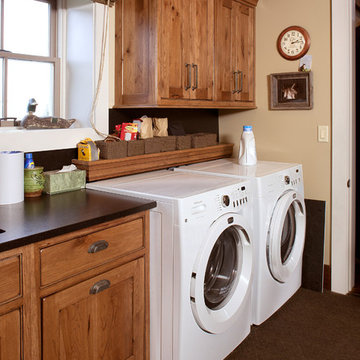
Photo of a medium sized rustic single-wall separated utility room in Miami with a submerged sink, shaker cabinets, dark wood cabinets, granite worktops, beige walls, laminate floors, a side by side washer and dryer, brown floors and black worktops.
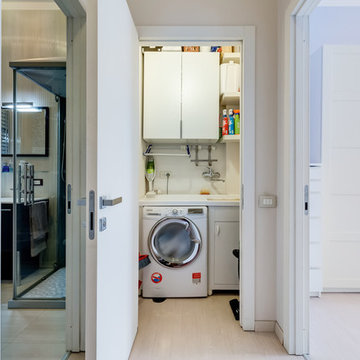
LAVANDERIA - La lavanderia ripostiglio un tempo ero un ricolmo sgabuzziono. Oggi accoglie lavatrice-asciugatrice con lavello attrezzato e tanti pensili e mobili in cui riporre l'occorrente per le pulizie, il giardinaggio, e quanto occorra tenere in ordine.
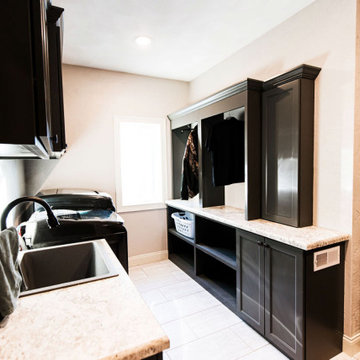
This is an example of a traditional galley utility room in St Louis with a built-in sink, recessed-panel cabinets, dark wood cabinets, engineered stone countertops, beige walls, laminate floors, a side by side washer and dryer, beige floors and beige worktops.
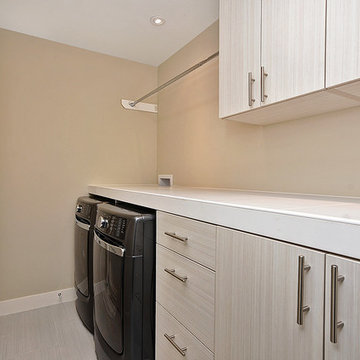
Design ideas for a small contemporary single-wall separated utility room in Ottawa with flat-panel cabinets, light wood cabinets, tile countertops, beige walls, laminate floors, a side by side washer and dryer, beige floors and white worktops.
Utility Room with Laminate Floors and a Side By Side Washer and Dryer Ideas and Designs
5