Utility Room with Laminate Floors and a Side By Side Washer and Dryer Ideas and Designs
Refine by:
Budget
Sort by:Popular Today
101 - 120 of 499 photos
Item 1 of 3
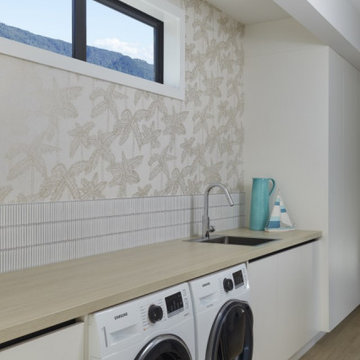
This walk through laundry light and spacious with ample storage.
Large coastal single-wall utility room in Other with a double-bowl sink, mosaic tiled splashback, laminate floors and a side by side washer and dryer.
Large coastal single-wall utility room in Other with a double-bowl sink, mosaic tiled splashback, laminate floors and a side by side washer and dryer.
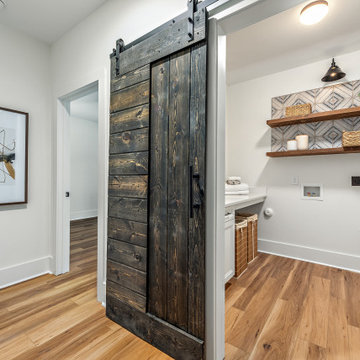
The touch of tiling behind the shelves in this laundry room finishes off this space! Good interior design combines aesthetics and functionality.
Design ideas for a rustic l-shaped separated utility room in Charlotte with white cabinets, engineered stone countertops, beige splashback, ceramic splashback, white walls, laminate floors, a side by side washer and dryer, brown floors and white worktops.
Design ideas for a rustic l-shaped separated utility room in Charlotte with white cabinets, engineered stone countertops, beige splashback, ceramic splashback, white walls, laminate floors, a side by side washer and dryer, brown floors and white worktops.
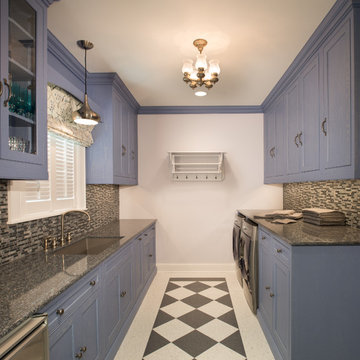
Large rustic galley separated utility room in Houston with a single-bowl sink, granite worktops, white walls, laminate floors, a side by side washer and dryer and grey worktops.
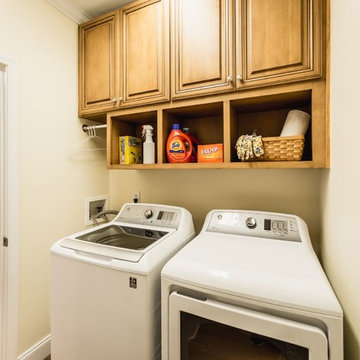
By adding cabinetry, and open shelving, there is now room for cleaning supplies as well as the ironing board and hanging clothes. In the adjacent kitchen you can see matching cabinetry and storage.
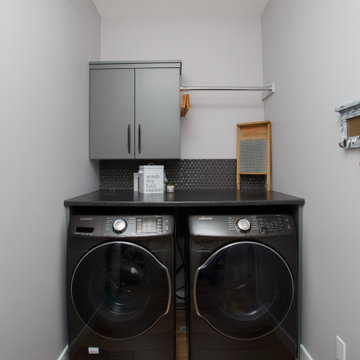
Design ideas for a small modern single-wall separated utility room in Calgary with flat-panel cabinets, grey cabinets, laminate countertops, black splashback, mosaic tiled splashback, grey walls, laminate floors, a side by side washer and dryer, blue floors and black worktops.
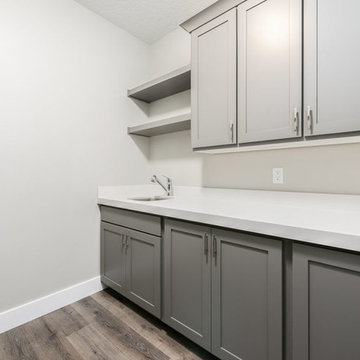
Large classic single-wall separated utility room in Salt Lake City with a submerged sink, shaker cabinets, grey cabinets, granite worktops, grey walls, laminate floors, a side by side washer and dryer, grey floors and white worktops.
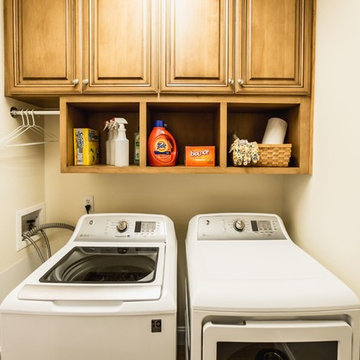
By adding cabinetry, and open shelving, there is now room for cleaning supplies as well as the ironing board and hanging clothes
Photo of a small traditional utility room in Charleston with raised-panel cabinets, medium wood cabinets, laminate floors, brown floors, beige walls and a side by side washer and dryer.
Photo of a small traditional utility room in Charleston with raised-panel cabinets, medium wood cabinets, laminate floors, brown floors, beige walls and a side by side washer and dryer.
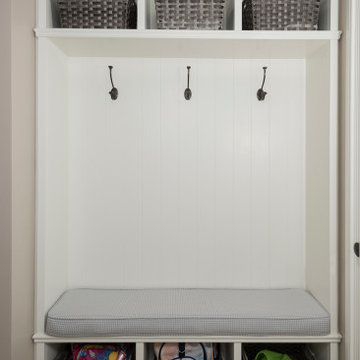
Design ideas for a medium sized modern single-wall laundry cupboard in New York with recessed-panel cabinets, white cabinets, beige walls, a side by side washer and dryer, laminate floors and grey floors.
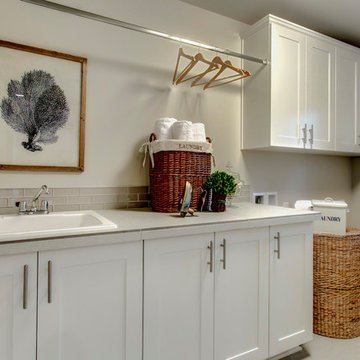
Medium sized classic single-wall separated utility room in Seattle with a built-in sink, raised-panel cabinets, white cabinets, limestone worktops, grey walls, laminate floors and a side by side washer and dryer.
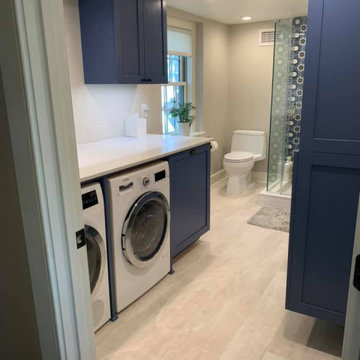
Children's bathroom with laundry rooom
Design ideas for a medium sized victorian single-wall utility room in New York with beaded cabinets, blue cabinets, grey walls, laminate floors, a side by side washer and dryer, grey floors and white worktops.
Design ideas for a medium sized victorian single-wall utility room in New York with beaded cabinets, blue cabinets, grey walls, laminate floors, a side by side washer and dryer, grey floors and white worktops.
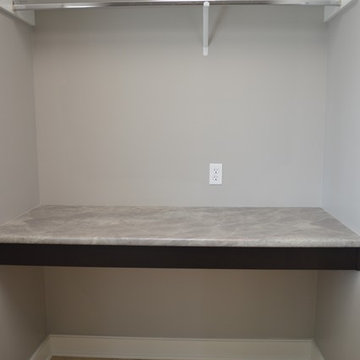
Design ideas for a small traditional galley utility room in Other with shaker cabinets, dark wood cabinets, laminate countertops, beige walls, laminate floors, a side by side washer and dryer and beige floors.
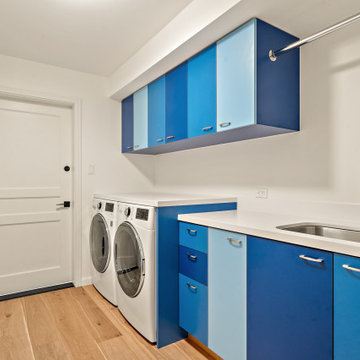
Inspiration for a medium sized retro single-wall separated utility room in San Francisco with a submerged sink, flat-panel cabinets, blue cabinets, composite countertops, white splashback, engineered quartz splashback, white walls, laminate floors, a side by side washer and dryer, brown floors and white worktops.
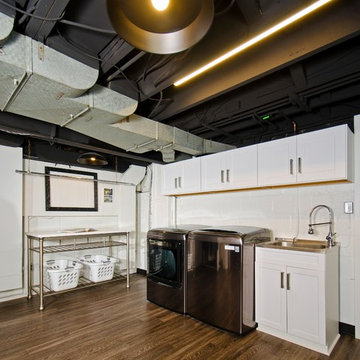
Darko Zagar
Design ideas for a medium sized urban utility room in DC Metro with shaker cabinets, white cabinets, white walls, laminate floors, a side by side washer and dryer, brown floors and a built-in sink.
Design ideas for a medium sized urban utility room in DC Metro with shaker cabinets, white cabinets, white walls, laminate floors, a side by side washer and dryer, brown floors and a built-in sink.

This 1-story home with open floorplan includes 2 bedrooms and 2 bathrooms. Stylish hardwood flooring flows from the Foyer through the main living areas. The Kitchen with slate appliances and quartz countertops with tile backsplash. Off of the Kitchen is the Dining Area where sliding glass doors provide access to the screened-in porch and backyard. The Family Room, warmed by a gas fireplace with stone surround and shiplap, includes a cathedral ceiling adorned with wood beams. The Owner’s Suite is a quiet retreat to the rear of the home and features an elegant tray ceiling, spacious closet, and a private bathroom with double bowl vanity and tile shower. To the front of the home is an additional bedroom, a full bathroom, and a private study with a coffered ceiling and barn door access.
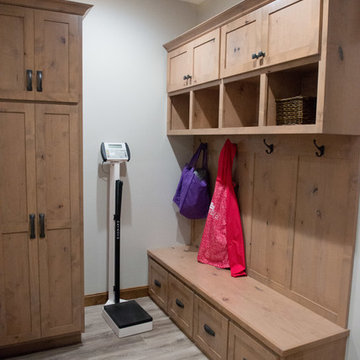
Alder wood storage bench with our custom Antique White stained finish.
Mandi B Photography
Inspiration for a large rustic u-shaped utility room in Other with a submerged sink, shaker cabinets, light wood cabinets, granite worktops, white walls, laminate floors, a side by side washer and dryer and multicoloured worktops.
Inspiration for a large rustic u-shaped utility room in Other with a submerged sink, shaker cabinets, light wood cabinets, granite worktops, white walls, laminate floors, a side by side washer and dryer and multicoloured worktops.
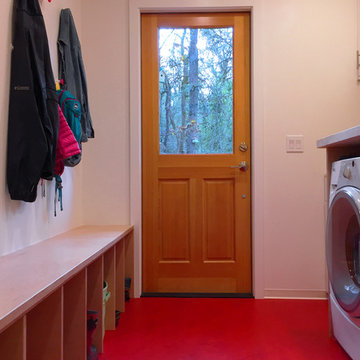
Mud room and laundry room combination, with colorful hooks for coats and shoe storage cubbies under a custom built-in bench.
Small contemporary galley utility room in Other with white walls, laminate floors and a side by side washer and dryer.
Small contemporary galley utility room in Other with white walls, laminate floors and a side by side washer and dryer.
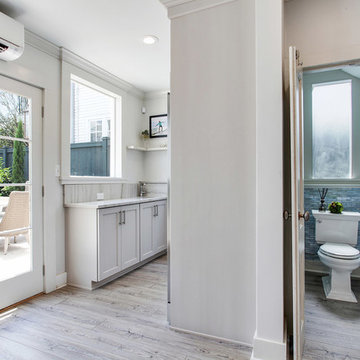
This is an example of a medium sized traditional galley utility room in New Orleans with a submerged sink, shaker cabinets, grey cabinets, engineered stone countertops, grey walls, laminate floors, a side by side washer and dryer, grey floors and grey worktops.

• Semi-custom textured laminate cabinetry with shaker-style doors
• Laminate countertop with space to fold clothes, Blanco Silgranit sink, both are resistant to scratches, stains, and heat making them perfect for the laundry room.
• Room serves as overflow kitchen storage area along with an additional refrigerator for our chef, always ready to entertain!
• Complementary vinyl plank floors resemble the engineered flooring in the rest of the house with the added durability of vinyl.
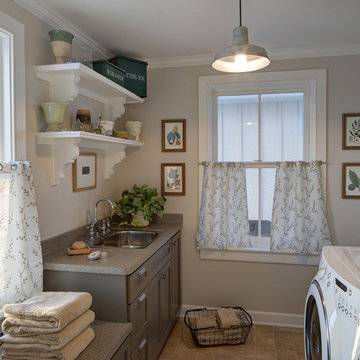
©Tricia Shay
Inspiration for a medium sized country galley utility room in Milwaukee with a built-in sink, grey cabinets, laminate countertops, beige walls, laminate floors and a side by side washer and dryer.
Inspiration for a medium sized country galley utility room in Milwaukee with a built-in sink, grey cabinets, laminate countertops, beige walls, laminate floors and a side by side washer and dryer.
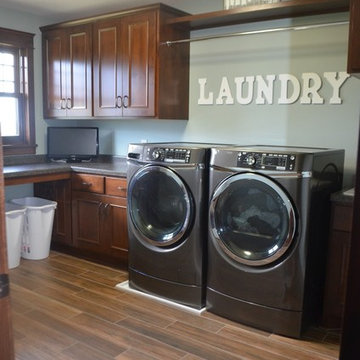
Design ideas for a medium sized classic l-shaped separated utility room in Minneapolis with a built-in sink, recessed-panel cabinets, dark wood cabinets, composite countertops, blue walls, laminate floors and a side by side washer and dryer.
Utility Room with Laminate Floors and a Side By Side Washer and Dryer Ideas and Designs
6