Utility Room with Laminate Floors and Beige Floors Ideas and Designs
Refine by:
Budget
Sort by:Popular Today
1 - 20 of 122 photos
Item 1 of 3
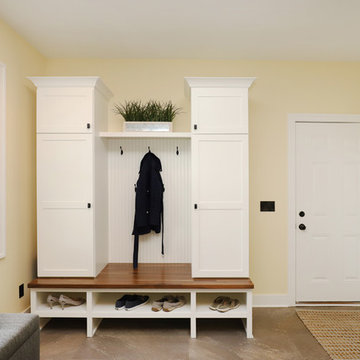
This fantastic mudroom and laundry room combo keeps this family organized. With twin boys, having a spot to drop-it-and-go or pick-it-up-and-go was a must. Two lockers allow for storage of everyday items and they can keep their shoes in the cubbies underneath. Any dirty clothes can be dropped off in the hamper for the wash; keeping all the mess here in the mudroom rather than traipsing all through the house.
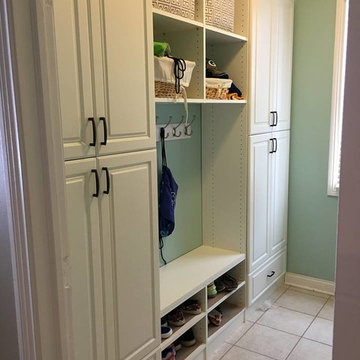
This is an example of a medium sized traditional galley separated utility room in Indianapolis with raised-panel cabinets, white cabinets, granite worktops, a submerged sink, green walls, laminate floors, a side by side washer and dryer and beige floors.

Inspiration for a large traditional galley utility room in Sacramento with a built-in sink, flat-panel cabinets, dark wood cabinets, composite countertops, beige walls, laminate floors, a side by side washer and dryer and beige floors.
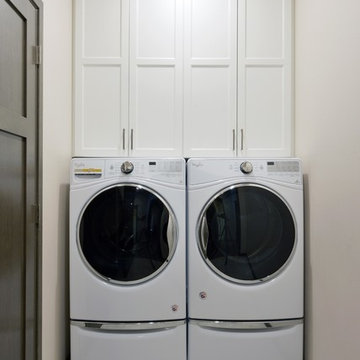
Robb Siverson Photography
Design ideas for a small country single-wall separated utility room in Other with shaker cabinets, white cabinets, beige walls, laminate floors, a side by side washer and dryer and beige floors.
Design ideas for a small country single-wall separated utility room in Other with shaker cabinets, white cabinets, beige walls, laminate floors, a side by side washer and dryer and beige floors.
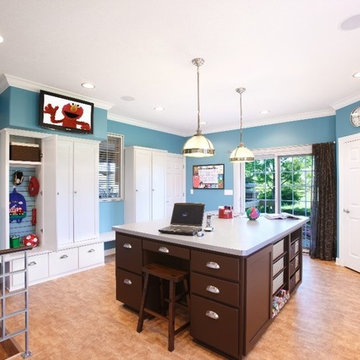
Photo of a medium sized traditional u-shaped utility room in Chicago with blue walls, white cabinets, laminate floors, a side by side washer and dryer, beige floors and shaker cabinets.
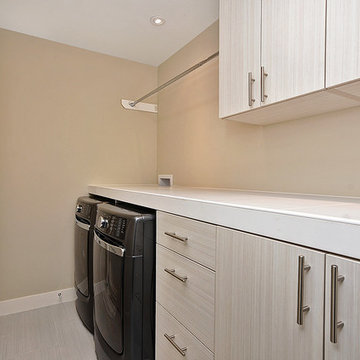
Design ideas for a small contemporary single-wall separated utility room in Ottawa with flat-panel cabinets, light wood cabinets, tile countertops, beige walls, laminate floors, a side by side washer and dryer, beige floors and white worktops.

Large country single-wall separated utility room in Portland Maine with an utility sink, open cabinets, dark wood cabinets, wood worktops, yellow walls, laminate floors, a side by side washer and dryer, beige floors and brown worktops.
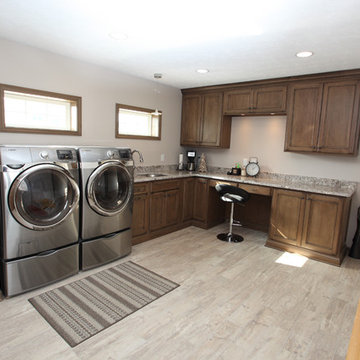
http://www.tonyawittigphotography.com/
Inspiration for a large traditional single-wall utility room in Indianapolis with a submerged sink, recessed-panel cabinets, medium wood cabinets, granite worktops, beige walls, laminate floors, a side by side washer and dryer and beige floors.
Inspiration for a large traditional single-wall utility room in Indianapolis with a submerged sink, recessed-panel cabinets, medium wood cabinets, granite worktops, beige walls, laminate floors, a side by side washer and dryer and beige floors.

A utility doesn't have to be utilitarian! This narrow space in a newly built extension was turned into a pretty utility space, packed with storage and functionality to keep clutter and mess out of the kitchen.
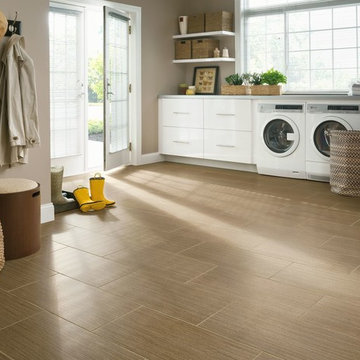
Large traditional single-wall separated utility room in New York with white cabinets, laminate floors, a side by side washer and dryer, flat-panel cabinets, concrete worktops, beige walls, beige floors and grey worktops.
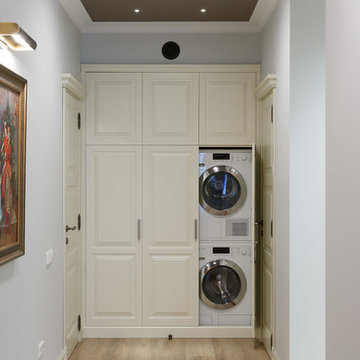
Иван Сорокин
Design ideas for a large classic utility room in Saint Petersburg with grey walls, laminate floors and beige floors.
Design ideas for a large classic utility room in Saint Petersburg with grey walls, laminate floors and beige floors.
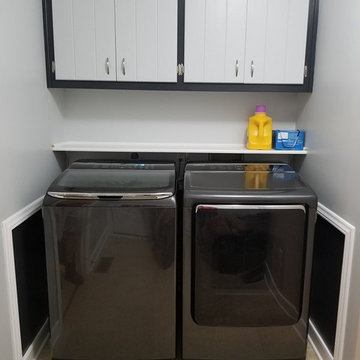
Full finished project. We added a shelf for additional storage space. I feel that the new design and color compliments the new washer and dryer set quite well!

Modern Laundry Room, Cobalt Grey, Fantastic Storage for Vacuum Cleaner and Brooms
Inspiration for a medium sized scandi l-shaped laundry cupboard in Miami with flat-panel cabinets, grey cabinets, laminate countertops, white walls, laminate floors, an integrated washer and dryer, beige floors and grey worktops.
Inspiration for a medium sized scandi l-shaped laundry cupboard in Miami with flat-panel cabinets, grey cabinets, laminate countertops, white walls, laminate floors, an integrated washer and dryer, beige floors and grey worktops.
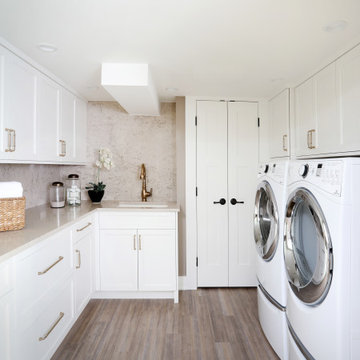
The luxurious laundry room adjacent to the entertainment area in the basement of this house.. The cassata colored quartz countertop really gives off the lux shape chic look.

Inspiration for a contemporary utility room in Other with a submerged sink, flat-panel cabinets, black cabinets, marble worktops, grey splashback, grey walls, laminate floors, an integrated washer and dryer, beige floors and black worktops.
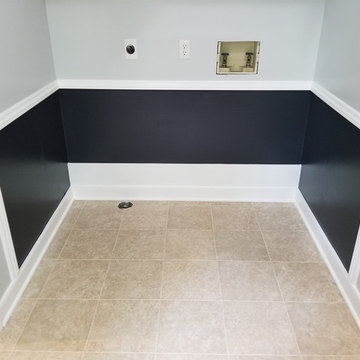
We removed the base/pedestal, as we no longer needed it for the new washer/dryer set. Instead, we opted for adding a chair railing style on the back of the wall as a background.
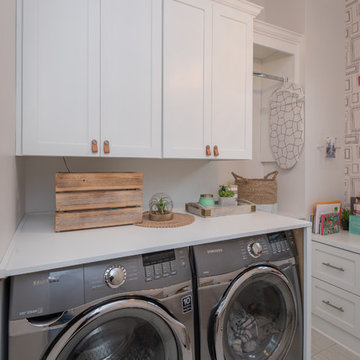
Bill Worley
Design ideas for a medium sized traditional l-shaped separated utility room in Louisville with shaker cabinets, white cabinets, quartz worktops, beige walls, laminate floors, a side by side washer and dryer, beige floors and white worktops.
Design ideas for a medium sized traditional l-shaped separated utility room in Louisville with shaker cabinets, white cabinets, quartz worktops, beige walls, laminate floors, a side by side washer and dryer, beige floors and white worktops.
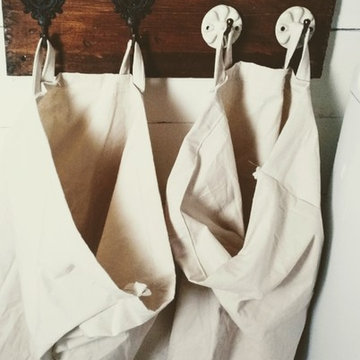
Using painters drop cloth for these laundry bags makes them sturdy but also very easy to clean by dropping in the laundry. The room can be free of baskets of dirty laundry by utilizing the empty wall space in this narrow room.
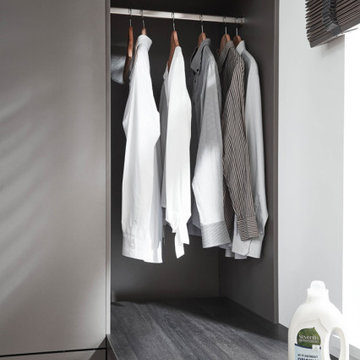
Modern Laundry Room, Cobalt Grey
Medium sized scandinavian l-shaped laundry cupboard in Miami with flat-panel cabinets, grey cabinets, laminate countertops, white walls, laminate floors, an integrated washer and dryer, beige floors and grey worktops.
Medium sized scandinavian l-shaped laundry cupboard in Miami with flat-panel cabinets, grey cabinets, laminate countertops, white walls, laminate floors, an integrated washer and dryer, beige floors and grey worktops.

A utility doesn't have to be utilitarian! This narrow space in a newly built extension was turned into a pretty utility space, packed with storage and functionality to keep clutter and mess out of the kitchen.
Utility Room with Laminate Floors and Beige Floors Ideas and Designs
1