Utility Room with Laminate Floors and Beige Floors Ideas and Designs
Refine by:
Budget
Sort by:Popular Today
21 - 40 of 122 photos
Item 1 of 3
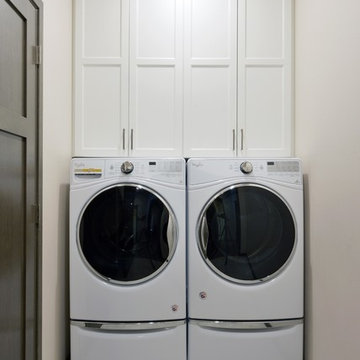
Robb Siverson Photography
Design ideas for a small country single-wall separated utility room in Other with shaker cabinets, white cabinets, beige walls, laminate floors, a side by side washer and dryer and beige floors.
Design ideas for a small country single-wall separated utility room in Other with shaker cabinets, white cabinets, beige walls, laminate floors, a side by side washer and dryer and beige floors.
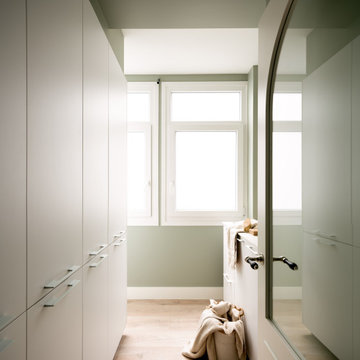
Reforma integral Sube Interiorismo www.subeinteriorismo.com
Fotografía Biderbost Photo
Medium sized traditional single-wall separated utility room in Bilbao with a submerged sink, flat-panel cabinets, white cabinets, engineered stone countertops, green walls, laminate floors, a concealed washer and dryer, beige floors and white worktops.
Medium sized traditional single-wall separated utility room in Bilbao with a submerged sink, flat-panel cabinets, white cabinets, engineered stone countertops, green walls, laminate floors, a concealed washer and dryer, beige floors and white worktops.
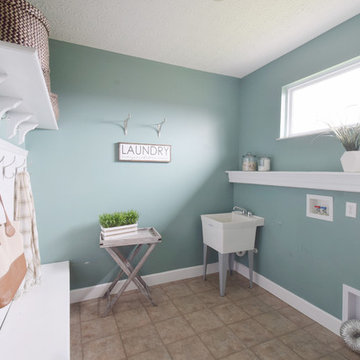
Staging and photo by StageHouse Design
Photo of a large farmhouse galley utility room in Cincinnati with an utility sink, wood worktops, green walls, laminate floors, a side by side washer and dryer, beige floors and white worktops.
Photo of a large farmhouse galley utility room in Cincinnati with an utility sink, wood worktops, green walls, laminate floors, a side by side washer and dryer, beige floors and white worktops.
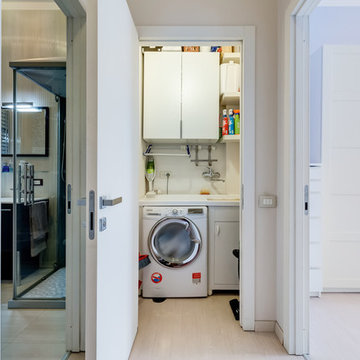
LAVANDERIA - La lavanderia ripostiglio un tempo ero un ricolmo sgabuzziono. Oggi accoglie lavatrice-asciugatrice con lavello attrezzato e tanti pensili e mobili in cui riporre l'occorrente per le pulizie, il giardinaggio, e quanto occorra tenere in ordine.
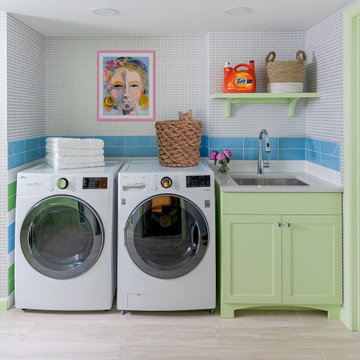
Laundry rooms are where function and fun come to play together! We love designing laundry rooms with plenty of space to hang dry and fold, with fun details such as this wallpaper—featuring tiny silver doggies!
Basement build out to create a new laundry room in unfinished area. Floor plan layout and full design including cabinetry and finishes. Full gut and redesign of bathroom. Design includes plumbing, cabinetry, tile, sink, wallpaper, lighting, and accessories.
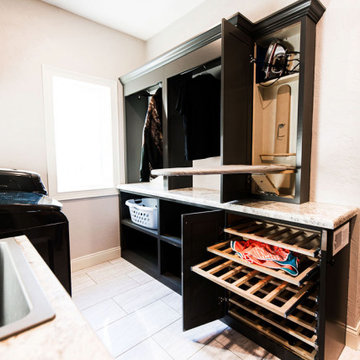
Inspiration for a traditional galley utility room in St Louis with a built-in sink, recessed-panel cabinets, dark wood cabinets, engineered stone countertops, beige walls, laminate floors, a side by side washer and dryer, beige floors and beige worktops.
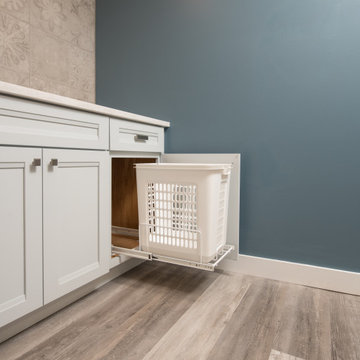
This laundry room designed by Curtis Lumber features Merillat Masterpiece cabinets with Sylvan Evercore doors in Surfside, hardware from the Amerock Manor Collection, Cambria Quartz countertop in Delgate, Elkay Quartz undermount sink, MoenEdwyn faucet and Ottimo ACCO1 Art Deco Series 12 x 24 tile.
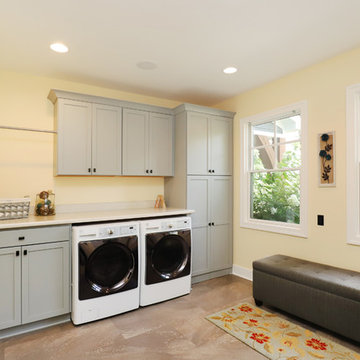
This fantastic mudroom and laundry room combo keeps this family organized. With twin boys, having a spot to drop-it-and-go or pick-it-up-and-go was a must. Two lockers allow for storage of everyday items and they can keep their shoes in the cubbies underneath. Any dirty clothes can be dropped off in the hamper for the wash; keeping all the mess here in the mudroom rather than traipsing all through the house.
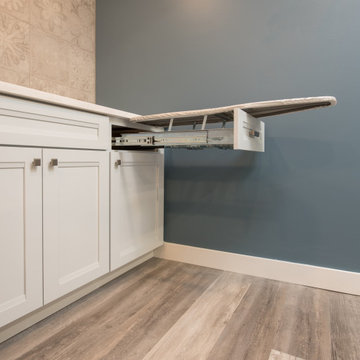
This laundry room designed by Curtis Lumber features Merillat Masterpiece cabinets with Sylvan Evercore doors in Surfside, hardware from the Amerock Manor Collection, Cambria Quartz countertop in Delgate, Elkay Quartz undermount sink, MoenEdwyn faucet and Ottimo ACCO1 Art Deco Series 12 x 24 tile.
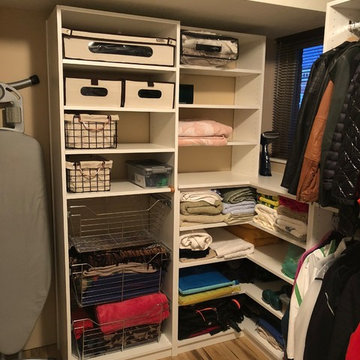
After photos: the space is now much better suited for storage and built to suit the client's needs. This laundry room was unorganized and felt heavy. Now everything has a place and is off the floor.

Large classic galley separated utility room in Chicago with recessed-panel cabinets, medium wood cabinets, granite worktops, laminate floors, a side by side washer and dryer, beige floors, beige walls, a built-in sink, brown splashback, marble splashback, brown worktops, a wallpapered ceiling, wallpapered walls and feature lighting.
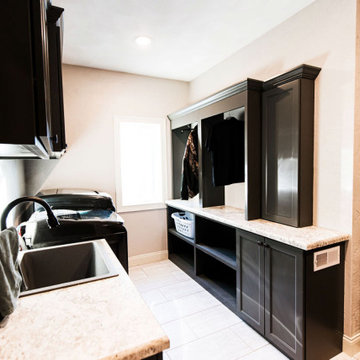
This is an example of a traditional galley utility room in St Louis with a built-in sink, recessed-panel cabinets, dark wood cabinets, engineered stone countertops, beige walls, laminate floors, a side by side washer and dryer, beige floors and beige worktops.
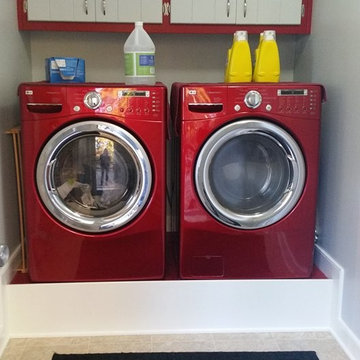
This was from our first laundry room makeover. So this is the before picture for laundry room makeover #2.
Inspiration for a modern utility room in Richmond with grey walls, laminate floors, a side by side washer and dryer and beige floors.
Inspiration for a modern utility room in Richmond with grey walls, laminate floors, a side by side washer and dryer and beige floors.
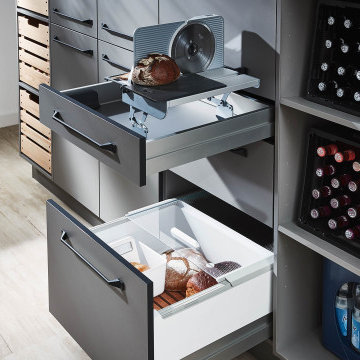
Modern Laundry Room, Cobalt Grey, Bread Storage, and Slicer
Design ideas for a medium sized scandinavian l-shaped laundry cupboard in Miami with flat-panel cabinets, grey cabinets, laminate countertops, white walls, laminate floors, an integrated washer and dryer, beige floors and grey worktops.
Design ideas for a medium sized scandinavian l-shaped laundry cupboard in Miami with flat-panel cabinets, grey cabinets, laminate countertops, white walls, laminate floors, an integrated washer and dryer, beige floors and grey worktops.
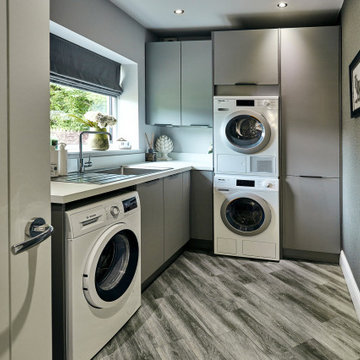
Design ideas for a medium sized contemporary u-shaped utility room in Other with a submerged sink, flat-panel cabinets, grey cabinets, quartz worktops, multi-coloured splashback, mirror splashback, laminate floors, beige floors and grey worktops.
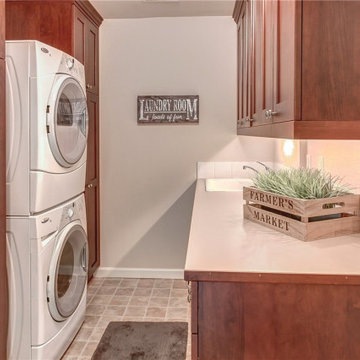
Light and bright laundry room with beautiful cherry shaker style cabinets, white tile backsplash and undercabinet lighting.
Inspiration for a medium sized classic galley separated utility room in Seattle with a built-in sink, recessed-panel cabinets, dark wood cabinets, laminate countertops, beige walls, laminate floors, a stacked washer and dryer, beige floors and beige worktops.
Inspiration for a medium sized classic galley separated utility room in Seattle with a built-in sink, recessed-panel cabinets, dark wood cabinets, laminate countertops, beige walls, laminate floors, a stacked washer and dryer, beige floors and beige worktops.
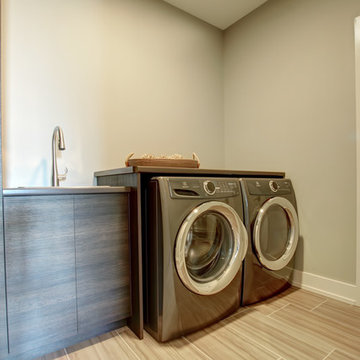
Inspiration for a medium sized contemporary single-wall separated utility room in Toronto with a built-in sink, flat-panel cabinets, dark wood cabinets, wood worktops, grey walls, laminate floors, a side by side washer and dryer, beige floors and brown worktops.
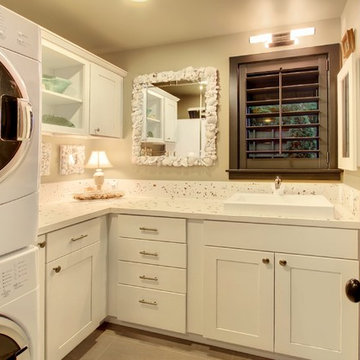
Frank Jenkins
Design ideas for a small beach style l-shaped utility room in Seattle with a built-in sink, shaker cabinets, white cabinets, beige walls, laminate floors, a stacked washer and dryer, beige floors and white worktops.
Design ideas for a small beach style l-shaped utility room in Seattle with a built-in sink, shaker cabinets, white cabinets, beige walls, laminate floors, a stacked washer and dryer, beige floors and white worktops.
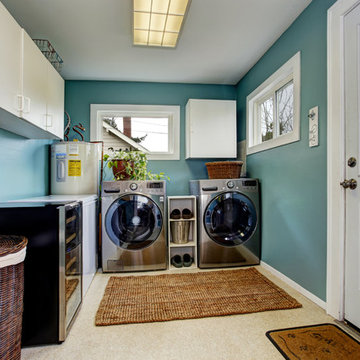
Medium sized traditional l-shaped separated utility room in Manchester with flat-panel cabinets, white cabinets, blue walls, laminate floors, a side by side washer and dryer and beige floors.
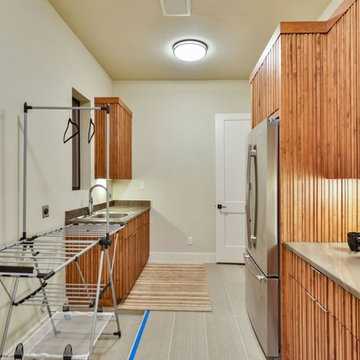
Large contemporary l-shaped separated utility room in Austin with a built-in sink, flat-panel cabinets, medium wood cabinets, composite countertops, beige walls, laminate floors and beige floors.
Utility Room with Laminate Floors and Beige Floors Ideas and Designs
2