Utility Room with Laminate Floors and Grey Floors Ideas and Designs
Refine by:
Budget
Sort by:Popular Today
21 - 40 of 169 photos
Item 1 of 3
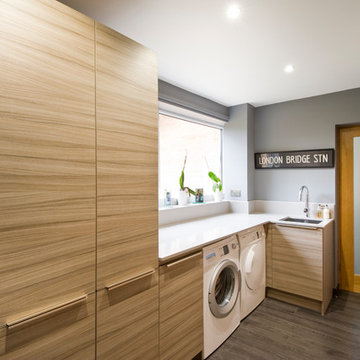
Medium sized contemporary l-shaped utility room in West Midlands with a single-bowl sink, grey walls, laminate floors, a side by side washer and dryer, grey floors, white worktops and light wood cabinets.
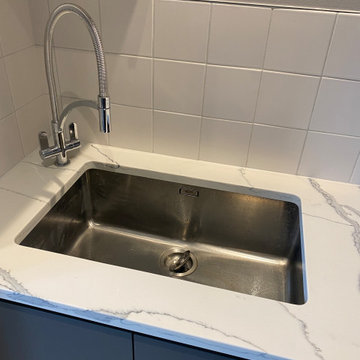
We created this secret room from the old garage, turning it into a useful space for washing the dogs, doing laundry and exercising - all of which we need to do in our own homes due to the Covid lockdown. The original room was created on a budget with laminate worktops and cheap ktichen doors - we recently replaced the original laminate worktops with quartz and changed the door fronts to create a clean, refreshed look. The opposite wall contains floor to ceiling bespoke cupboards with storage for everything from tennis rackets to a hidden wine fridge. The flooring is budget friendly laminated wood effect planks. The washer and drier are raised off the floor for easy access as well as additional storage for baskets below.
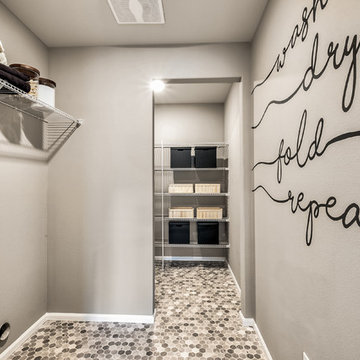
Oversized laundry room that includes a linen space in the rear and an accent wall stating "wash, dry, fold, repeat".
Photo of a medium sized farmhouse galley utility room in Seattle with beige walls, laminate floors, a side by side washer and dryer and grey floors.
Photo of a medium sized farmhouse galley utility room in Seattle with beige walls, laminate floors, a side by side washer and dryer and grey floors.
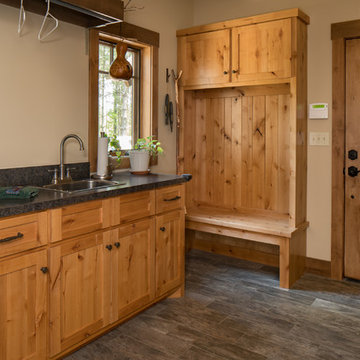
Design ideas for a medium sized rustic single-wall utility room in Other with a built-in sink, shaker cabinets, distressed cabinets, granite worktops, beige walls, laminate floors and grey floors.

Photo of an expansive contemporary l-shaped utility room in Portland with a submerged sink, flat-panel cabinets, white cabinets, engineered stone countertops, laminate floors, a side by side washer and dryer, grey floors, grey worktops and white walls.

The Chatsworth Residence was a complete renovation of a 1950's suburban Dallas ranch home. From the offset of this project, the owner intended for this to be a real estate investment property, and subsequently contracted David to develop a design design that would appeal to a broad rental market and to lead the renovation project.
The scope of the renovation to this residence included a semi-gut down to the studs, new roof, new HVAC system, new kitchen, new laundry area, and a full rehabilitation of the property. Maintaining a tight budget for the project, David worked with the owner to maintain a high level of craftsmanship and quality of work throughout the project.
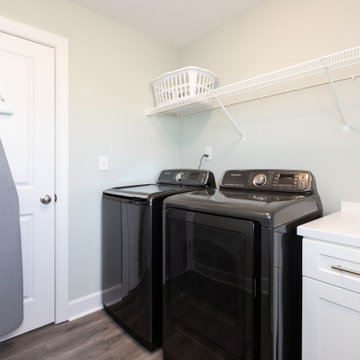
Photo of a small beach style single-wall separated utility room in Other with shaker cabinets, white cabinets, wood worktops, blue walls, laminate floors, a side by side washer and dryer, grey floors and white worktops.
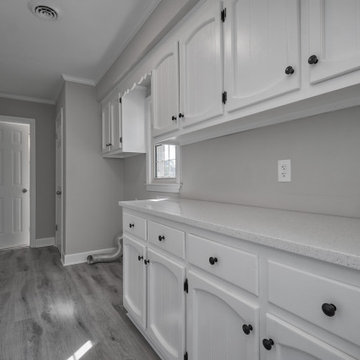
Photo of a contemporary single-wall utility room in Other with recessed-panel cabinets, white cabinets, granite worktops, laminate floors, a side by side washer and dryer, grey floors and white worktops.
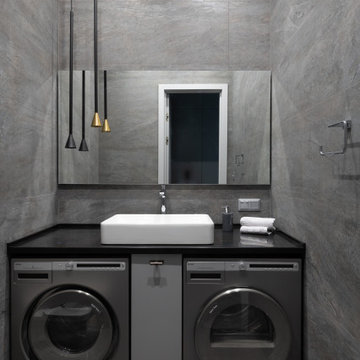
Проект для молодой семьи с ребенком. За основу взяли оттенки серого цвета. В каждом помещении использовали свои яркие акценты.
Large contemporary utility room in Moscow with grey walls, laminate floors and grey floors.
Large contemporary utility room in Moscow with grey walls, laminate floors and grey floors.
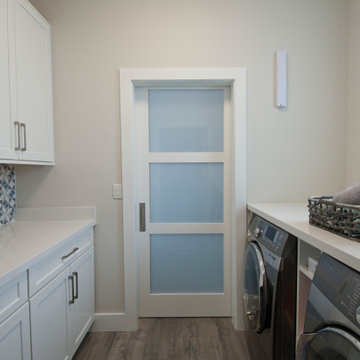
Inspiration for a small modern galley separated utility room in Miami with a submerged sink, shaker cabinets, white cabinets, engineered stone countertops, grey walls, laminate floors, a side by side washer and dryer, grey floors and white worktops.
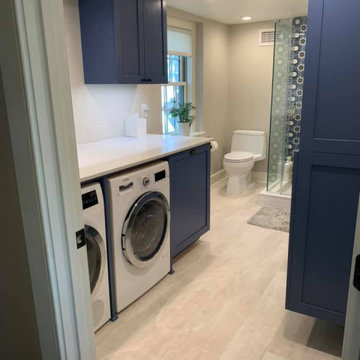
Children's bathroom with laundry rooom
Design ideas for a medium sized victorian single-wall utility room in New York with beaded cabinets, blue cabinets, grey walls, laminate floors, a side by side washer and dryer, grey floors and white worktops.
Design ideas for a medium sized victorian single-wall utility room in New York with beaded cabinets, blue cabinets, grey walls, laminate floors, a side by side washer and dryer, grey floors and white worktops.
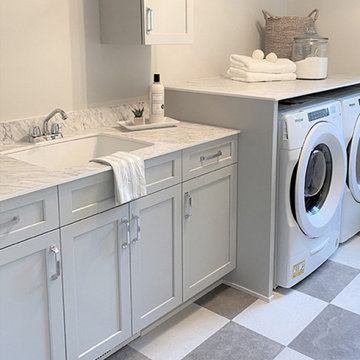
Upper Level: Laundry Room
Design ideas for a medium sized rural galley separated utility room in Minneapolis with a submerged sink, flat-panel cabinets, grey cabinets, engineered stone countertops, grey splashback, engineered quartz splashback, grey walls, laminate floors, a side by side washer and dryer, grey floors and grey worktops.
Design ideas for a medium sized rural galley separated utility room in Minneapolis with a submerged sink, flat-panel cabinets, grey cabinets, engineered stone countertops, grey splashback, engineered quartz splashback, grey walls, laminate floors, a side by side washer and dryer, grey floors and grey worktops.
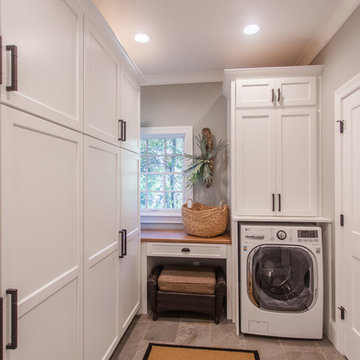
Kyle Cannon
Design ideas for a medium sized traditional galley utility room in Cincinnati with raised-panel cabinets, white cabinets, granite worktops, grey walls, laminate floors, a stacked washer and dryer, grey floors and brown worktops.
Design ideas for a medium sized traditional galley utility room in Cincinnati with raised-panel cabinets, white cabinets, granite worktops, grey walls, laminate floors, a stacked washer and dryer, grey floors and brown worktops.
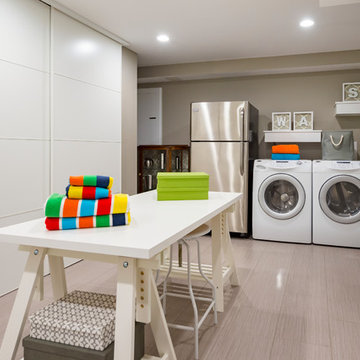
A completely unfinished basement goes from bland to beautiful!
Design ideas for a large contemporary utility room in DC Metro with grey walls, a side by side washer and dryer, grey floors and laminate floors.
Design ideas for a large contemporary utility room in DC Metro with grey walls, a side by side washer and dryer, grey floors and laminate floors.

This 1930's cottage update exposed all of the original wood beams in the low ceilings and the new copper pipes. The tiny spaces was brightened and given a modern twist with bright whites and black accents along with this custom tryptic by Lori Delisle. The concrete block foundation wall was painted with concrete paint and stenciled.
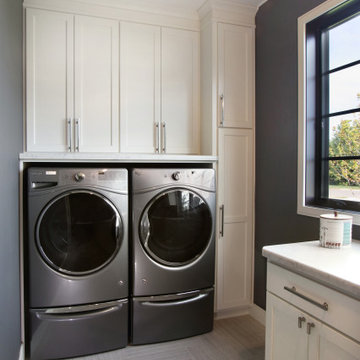
This new two story home has a very clean and crisp color pallet. Large windows to the back yard bring in the beautiful views and provide a great connection between interior and exterior living spaces.
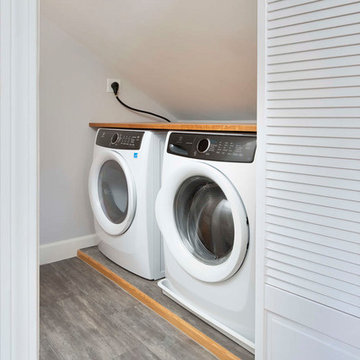
Full remodel
Small modern single-wall separated utility room in Boston with wood worktops, grey walls, laminate floors, a side by side washer and dryer and grey floors.
Small modern single-wall separated utility room in Boston with wood worktops, grey walls, laminate floors, a side by side washer and dryer and grey floors.
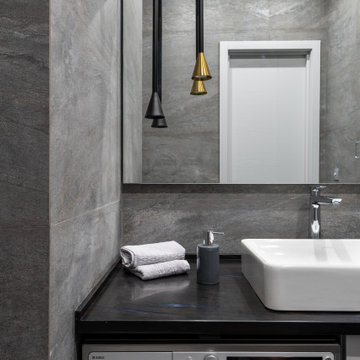
Проект для молодой семьи с ребенком. За основу взяли оттенки серого цвета. В каждом помещении использовали свои яркие акценты.
This is an example of a large contemporary utility room in Moscow with grey walls, laminate floors and grey floors.
This is an example of a large contemporary utility room in Moscow with grey walls, laminate floors and grey floors.
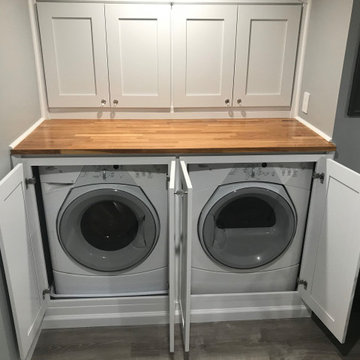
Inspiration for a small contemporary utility room in New York with grey walls, laminate floors and grey floors.

Photo of a large romantic l-shaped separated utility room in Cleveland with a built-in sink, raised-panel cabinets, laminate countertops, white walls, beige cabinets, laminate floors and grey floors.
Utility Room with Laminate Floors and Grey Floors Ideas and Designs
2