Utility Room with Laminate Floors and Grey Floors Ideas and Designs
Refine by:
Budget
Sort by:Popular Today
41 - 60 of 169 photos
Item 1 of 3

Photo of a large romantic l-shaped separated utility room in Cleveland with a built-in sink, raised-panel cabinets, laminate countertops, white walls, beige cabinets, laminate floors and grey floors.
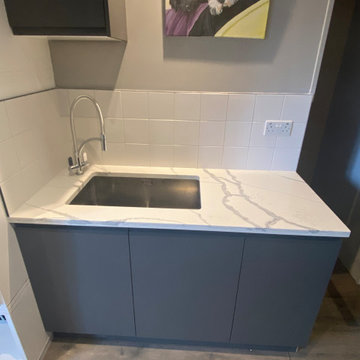
We created this secret room from the old garage, turning it into a useful space for washing the dogs, doing laundry and exercising - all of which we need to do in our own homes due to the Covid lockdown. The original room was created on a budget with laminate worktops and cheap ktichen doors - we recently replaced the original laminate worktops with quartz and changed the door fronts to create a clean, refreshed look. The opposite wall contains floor to ceiling bespoke cupboards with storage for everything from tennis rackets to a hidden wine fridge. The flooring is budget friendly laminated wood effect planks. The washer and drier are raised off the floor for easy access as well as additional storage for baskets below.
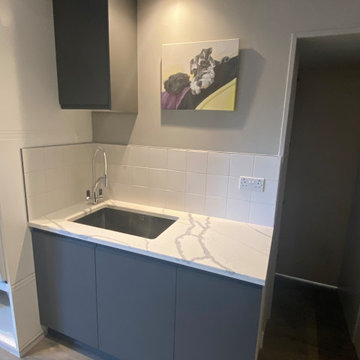
We created this secret room from the old garage, turning it into a useful space for washing the dogs, doing laundry and exercising - all of which we need to do in our own homes due to the Covid lockdown. The original room was created on a budget with laminate worktops and cheap ktichen doors - we recently replaced the original laminate worktops with quartz and changed the door fronts to create a clean, refreshed look. The opposite wall contains floor to ceiling bespoke cupboards with storage for everything from tennis rackets to a hidden wine fridge. The flooring is budget friendly laminated wood effect planks. The washer and drier are raised off the floor for easy access as well as additional storage for baskets below.
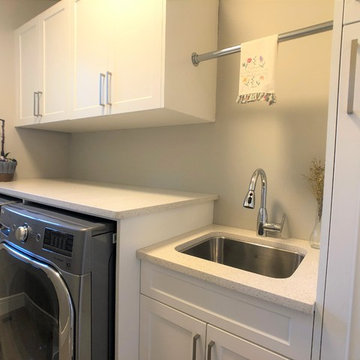
Small but super usable space. All the space needed for storage, folding, washing and drying.
Photo of a small contemporary single-wall separated utility room in Vancouver with a submerged sink, white cabinets, engineered stone countertops, white walls, laminate floors, a side by side washer and dryer, grey floors and white worktops.
Photo of a small contemporary single-wall separated utility room in Vancouver with a submerged sink, white cabinets, engineered stone countertops, white walls, laminate floors, a side by side washer and dryer, grey floors and white worktops.
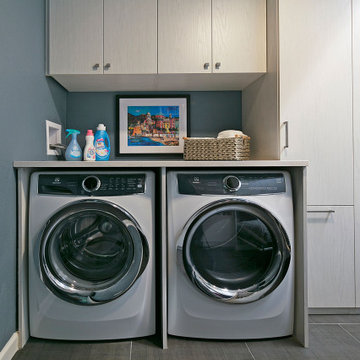
Living in a small home, this customer had a long wish list of uses for their very large laundry room, which had become a catch all for clutter. This transformation fulfilled all of their needs: providing storage space for laundry, household objects, and filing, as well as a small workstation and a place for their college aged son to sleep when coming home to visit. The side tilt, extra long twin wallbed fits perfectly in this room, allowing enough space to comfortably move around when it’s down, and providing bonus storage space in the extended upper cabinets. The use of Winter Fun textured TFL compliments the homes architecture and lends to a bright, airy feel and provides a tranquil space to work and sleep. The entire project priced out at $16,966.
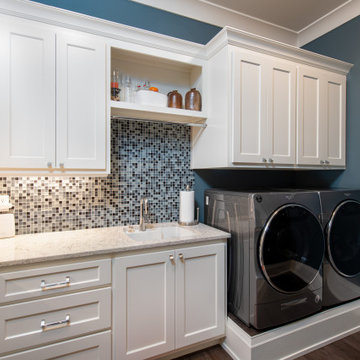
Laundry Room
Medium sized bohemian l-shaped separated utility room in Other with a submerged sink, flat-panel cabinets, white cabinets, engineered stone countertops, multi-coloured splashback, mosaic tiled splashback, blue walls, laminate floors, a side by side washer and dryer, grey floors and white worktops.
Medium sized bohemian l-shaped separated utility room in Other with a submerged sink, flat-panel cabinets, white cabinets, engineered stone countertops, multi-coloured splashback, mosaic tiled splashback, blue walls, laminate floors, a side by side washer and dryer, grey floors and white worktops.
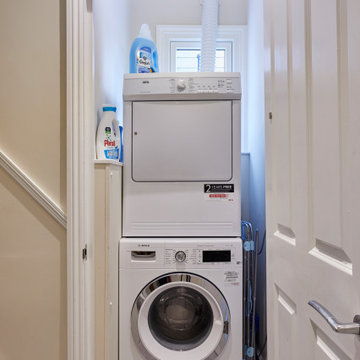
This wc was converted into a first floor utility room, saving the hassle of taking everything up and down the stairs, and saves room in the kitchen for other things.
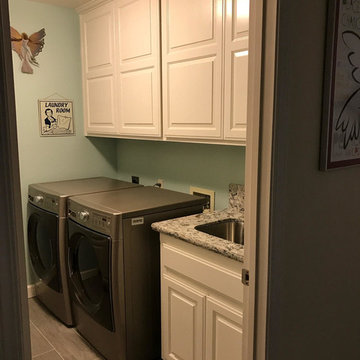
Inspiration for a medium sized traditional single-wall separated utility room in Santa Barbara with a submerged sink, raised-panel cabinets, white cabinets, granite worktops, blue walls, laminate floors, a side by side washer and dryer and grey floors.
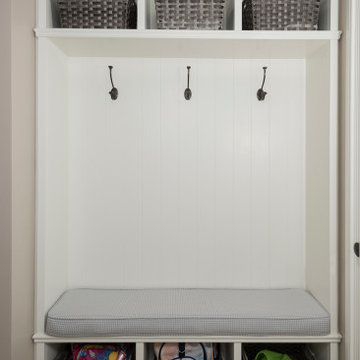
Design ideas for a medium sized modern single-wall laundry cupboard in New York with recessed-panel cabinets, white cabinets, beige walls, a side by side washer and dryer, laminate floors and grey floors.
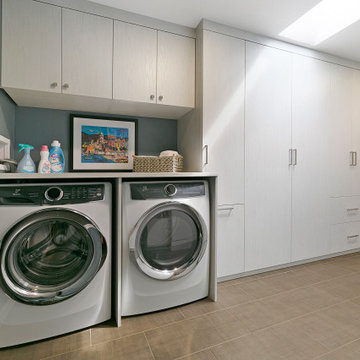
Living in a small home, this customer had a long wish list of uses for their very large laundry room, which had become a catch all for clutter. This transformation fulfilled all of their needs: providing storage space for laundry, household objects, and filing, as well as a small workstation and a place for their college aged son to sleep when coming home to visit. The side tilt, extra long twin wallbed fits perfectly in this room, allowing enough space to comfortably move around when it’s down, and providing bonus storage space in the extended upper cabinets. The use of Winter Fun textured TFL compliments the homes architecture and lends to a bright, airy feel and provides a tranquil space to work and sleep. The entire project priced out at $16,966.
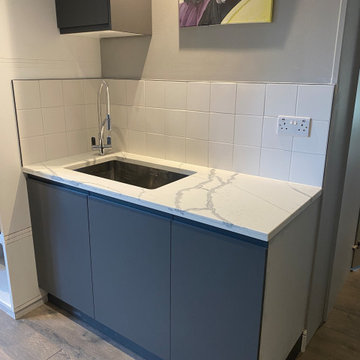
We created this secret room from the old garage, turning it into a useful space for washing the dogs, doing laundry and exercising - all of which we need to do in our own homes due to the Covid lockdown. The original room was created on a budget with laminate worktops and cheap ktichen doors - we recently replaced the original laminate worktops with quartz and changed the door fronts to create a clean, refreshed look. The opposite wall contains floor to ceiling bespoke cupboards with storage for everything from tennis rackets to a hidden wine fridge. The flooring is budget friendly laminated wood effect planks. The washer and drier are raised off the floor for easy access as well as additional storage for baskets below.
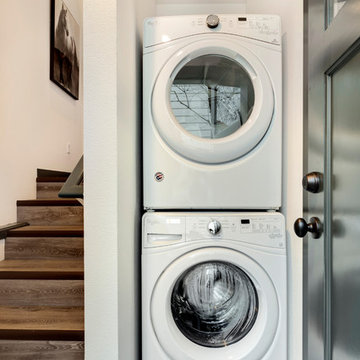
503 Real Estate Photography
Small modern single-wall separated utility room in Portland with white walls, laminate floors, a stacked washer and dryer and grey floors.
Small modern single-wall separated utility room in Portland with white walls, laminate floors, a stacked washer and dryer and grey floors.
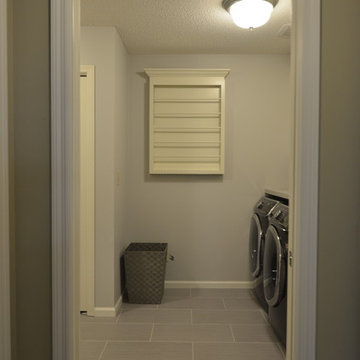
Jeff Russell
This is an example of a medium sized traditional l-shaped separated utility room in Minneapolis with flat-panel cabinets, white cabinets, laminate countertops, grey walls, laminate floors, a side by side washer and dryer and grey floors.
This is an example of a medium sized traditional l-shaped separated utility room in Minneapolis with flat-panel cabinets, white cabinets, laminate countertops, grey walls, laminate floors, a side by side washer and dryer and grey floors.
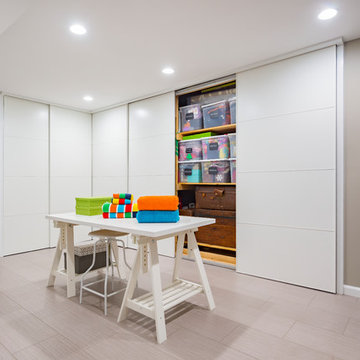
All the clients' storage which was previously exposed is now organized and hidden in the large closets for an uncluttered look.
Photo of a large contemporary utility room in DC Metro with grey walls, a side by side washer and dryer, grey floors and laminate floors.
Photo of a large contemporary utility room in DC Metro with grey walls, a side by side washer and dryer, grey floors and laminate floors.
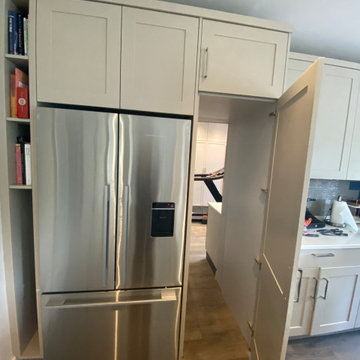
We created this secret room from the old garage, turning it into a useful space for washing the dogs, doing laundry and exercising - all of which we need to do in our own homes due to the Covid lockdown. The original room was created on a budget with laminate worktops and cheap ktichen doors - we recently replaced the original laminate worktops with quartz and changed the door fronts to create a clean, refreshed look. The opposite wall contains floor to ceiling bespoke cupboards with storage for everything from tennis rackets to a hidden wine fridge. The flooring is budget friendly laminated wood effect planks. The washer and drier are raised off the floor for easy access as well as additional storage for baskets below.
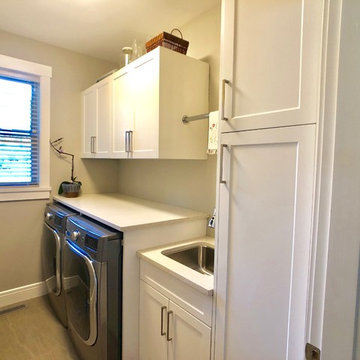
Small but super usable space. All the space needed for storage, folding, washing and drying.
Design ideas for a small contemporary single-wall separated utility room in Vancouver with a submerged sink, white cabinets, engineered stone countertops, white walls, laminate floors, a side by side washer and dryer, grey floors and white worktops.
Design ideas for a small contemporary single-wall separated utility room in Vancouver with a submerged sink, white cabinets, engineered stone countertops, white walls, laminate floors, a side by side washer and dryer, grey floors and white worktops.
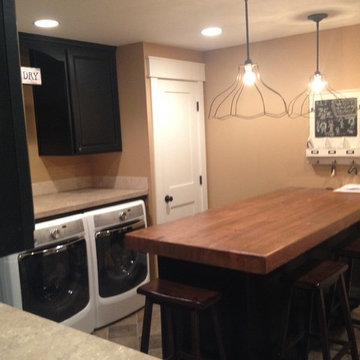
Photo of a large rural l-shaped utility room in Seattle with recessed-panel cabinets, dark wood cabinets, laminate countertops, beige splashback, ceramic splashback, beige walls, laminate floors, a side by side washer and dryer and grey floors.
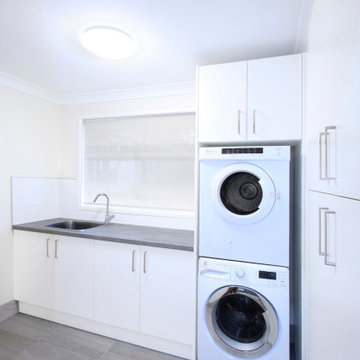
Every house needs a laundry. And boy they have come a long way! Making them functional with storage or a bench is essential but so is having them as an efficient use of space within your home. Unobtrusive is the way they are going but that doesn't mean they should detract from the style of the rest or your house. Have a chat to us about how we can make the above work for you!
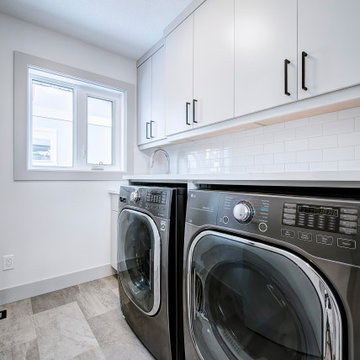
This is an example of a medium sized contemporary separated utility room in Calgary with flat-panel cabinets, white cabinets, marble worktops, white walls, laminate floors, a side by side washer and dryer, grey floors and white worktops.
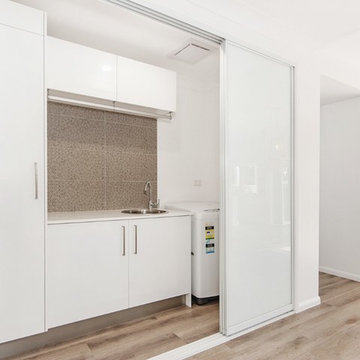
This is an example of a small contemporary separated utility room in Gold Coast - Tweed with a single-bowl sink, white cabinets, engineered stone countertops, white walls, laminate floors, a stacked washer and dryer, grey floors and white worktops.
Utility Room with Laminate Floors and Grey Floors Ideas and Designs
3