Utility Room with Light Hardwood Flooring and Brick Flooring Ideas and Designs
Refine by:
Budget
Sort by:Popular Today
81 - 100 of 2,076 photos
Item 1 of 3
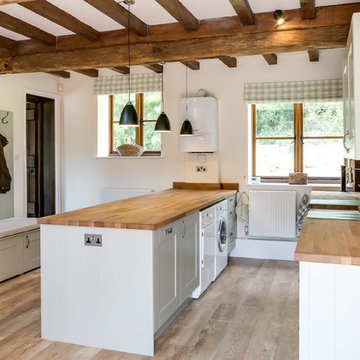
http://mcphersonstevens.com/
Farmhouse utility room in Gloucestershire with a submerged sink, recessed-panel cabinets, white cabinets, wood worktops, white walls, light hardwood flooring, a side by side washer and dryer and brown worktops.
Farmhouse utility room in Gloucestershire with a submerged sink, recessed-panel cabinets, white cabinets, wood worktops, white walls, light hardwood flooring, a side by side washer and dryer and brown worktops.
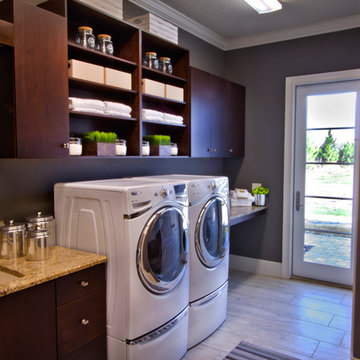
Design ideas for a medium sized mediterranean l-shaped separated utility room in Orlando with flat-panel cabinets, dark wood cabinets, granite worktops, grey walls, light hardwood flooring, a side by side washer and dryer and a submerged sink.

A compact extension that contains a utility area, wc and lots of extra storage for all and bikes.
Photo credit: Gavin Stewart
This is an example of a small classic single-wall utility room in Manchester with flat-panel cabinets, grey cabinets, granite worktops, white walls, brick flooring, a concealed washer and dryer, black worktops and a submerged sink.
This is an example of a small classic single-wall utility room in Manchester with flat-panel cabinets, grey cabinets, granite worktops, white walls, brick flooring, a concealed washer and dryer, black worktops and a submerged sink.

Second-floor laundry room with real Chicago reclaimed brick floor laid in a herringbone pattern. Mixture of green painted and white oak stained cabinetry. Farmhouse sink and white subway tile backsplash. Butcher block countertops.
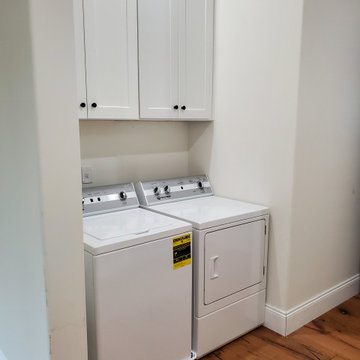
Laundry Room Space with shaker white cabinets and light hardwood flooring. Sherwin Williams Greek Villa SW7551 - Wall Color
Small modern single-wall utility room in Other with shaker cabinets, white cabinets, beige walls, a side by side washer and dryer and light hardwood flooring.
Small modern single-wall utility room in Other with shaker cabinets, white cabinets, beige walls, a side by side washer and dryer and light hardwood flooring.

What was once just a laundry room has been transformed into a combined mudroom to meet the needs of a young family. Designed and built by Fritz Carpentry & Contracting, custom cabinets and coat cubbies add additional storage while creating visual interest for passers-by. Tucked behind a custom sliding barn door, floating maple shelves, subway tile, brick floor and a farmhouse sink add character and charm to a newer home.
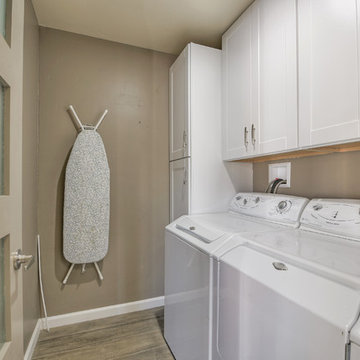
Laundry room
Small contemporary galley separated utility room in San Diego with shaker cabinets, white cabinets, grey walls, light hardwood flooring, a side by side washer and dryer and grey floors.
Small contemporary galley separated utility room in San Diego with shaker cabinets, white cabinets, grey walls, light hardwood flooring, a side by side washer and dryer and grey floors.
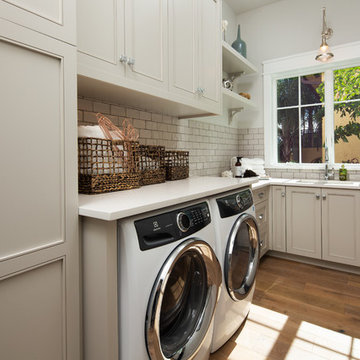
Inspiration for a beach style l-shaped separated utility room in Miami with a submerged sink, recessed-panel cabinets, beige cabinets, grey walls, light hardwood flooring, a side by side washer and dryer and white worktops.
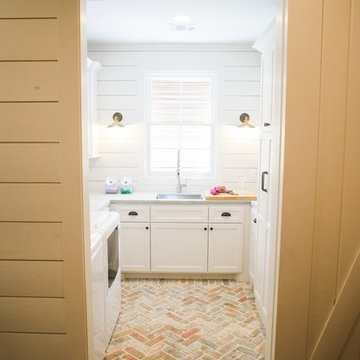
Medium sized farmhouse u-shaped separated utility room in Houston with a submerged sink, recessed-panel cabinets, white cabinets, white walls, brick flooring, a side by side washer and dryer, beige floors, concrete worktops and grey worktops.

This is an example of a small classic single-wall laundry cupboard in DC Metro with light hardwood flooring, a side by side washer and dryer, brown floors, shaker cabinets, white cabinets and grey walls.
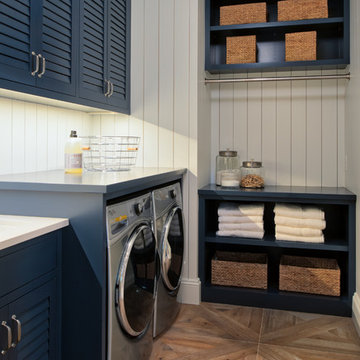
Medium sized classic l-shaped separated utility room in Minneapolis with louvered cabinets, blue cabinets, composite countertops, white walls, light hardwood flooring, a side by side washer and dryer and beige floors.
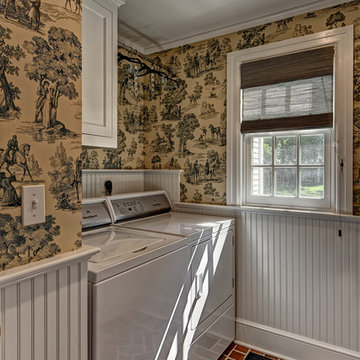
Jim Fuhrmann Photography
Inspiration for a medium sized classic single-wall utility room in New York with shaker cabinets, white cabinets, beige walls, brick flooring, a side by side washer and dryer and brown floors.
Inspiration for a medium sized classic single-wall utility room in New York with shaker cabinets, white cabinets, beige walls, brick flooring, a side by side washer and dryer and brown floors.
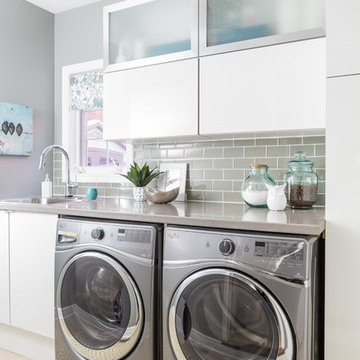
whitewash&co
Inspiration for a traditional single-wall separated utility room in Toronto with a built-in sink, flat-panel cabinets, white cabinets, grey walls and light hardwood flooring.
Inspiration for a traditional single-wall separated utility room in Toronto with a built-in sink, flat-panel cabinets, white cabinets, grey walls and light hardwood flooring.
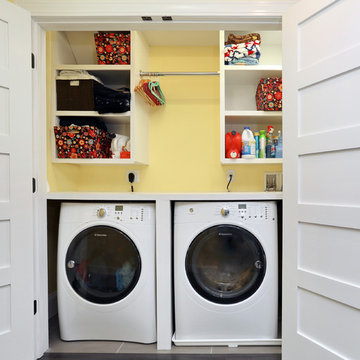
This laundry room is easily accessible, hidden behind these closet doors but located on the second floor hallway.
Photography by Jay Groccia, OnSite Studios
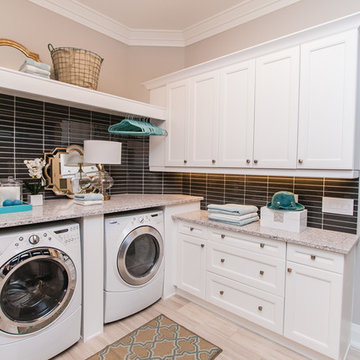
Cabinets:
Cotswold, MDF, Glacier White
Hardware: #114
Photo of a traditional l-shaped utility room in Toronto with recessed-panel cabinets, white cabinets, a side by side washer and dryer, beige walls, light hardwood flooring, beige floors and beige worktops.
Photo of a traditional l-shaped utility room in Toronto with recessed-panel cabinets, white cabinets, a side by side washer and dryer, beige walls, light hardwood flooring, beige floors and beige worktops.

McGinnis Leathers
Inspiration for a large traditional single-wall utility room in Atlanta with a submerged sink, white cabinets, granite worktops, white splashback, metro tiled splashback, light hardwood flooring, recessed-panel cabinets, grey walls, a side by side washer and dryer and brown floors.
Inspiration for a large traditional single-wall utility room in Atlanta with a submerged sink, white cabinets, granite worktops, white splashback, metro tiled splashback, light hardwood flooring, recessed-panel cabinets, grey walls, a side by side washer and dryer and brown floors.

Designs by Amanda Jones
Photo by David Bowen
Small rural single-wall utility room in New York with an utility sink, beaded cabinets, white cabinets, marble worktops, white walls, brick flooring and a concealed washer and dryer.
Small rural single-wall utility room in New York with an utility sink, beaded cabinets, white cabinets, marble worktops, white walls, brick flooring and a concealed washer and dryer.

Expansive farmhouse single-wall separated utility room in Salt Lake City with a belfast sink, shaker cabinets, grey cabinets, granite worktops, white walls, light hardwood flooring, a side by side washer and dryer, brown floors and grey worktops.
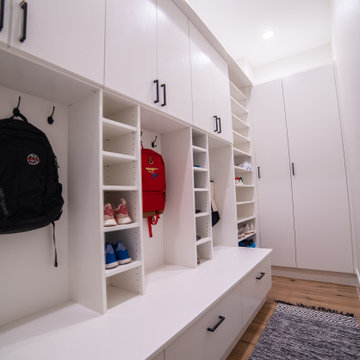
This home remodel in Red Rock Country Club wouldn't be complete without designated coat racks for the kids! With enough storage space for the whole family, this multi-use space is perfect for keeping your home organized.

Inquire About Our Design Services
http://www.tiffanybrooksinteriors.com Inquire about our design services. Spaced designed by Tiffany Brooks
Photo 2019 Scripps Network, LLC.
Equipped and organized like a modern laundry center, the well-designed laundry room with top-notch appliances makes it easy to get chores done in a space that feels attractive and comfortable.
The large number of cabinets and drawers in the laundry room provide storage space for various laundry and pet supplies. The laundry room also offers lots of counterspace for folding clothes and getting household tasks done.
Utility Room with Light Hardwood Flooring and Brick Flooring Ideas and Designs
5