Utility Room with Light Hardwood Flooring and Grey Worktops Ideas and Designs
Refine by:
Budget
Sort by:Popular Today
1 - 20 of 138 photos
Item 1 of 3

Original to the home was a beautiful stained glass window. The homeowner’s wanted to reuse it and since the laundry room had no exterior window, it was perfect. Natural light from the skylight above the back stairway filters through it and illuminates the laundry room. What was an otherwise mundane space now showcases a beautiful art piece. The room also features one of Cambria’s newest counter top colors, Parys. The rich blue and gray tones are seen again in the blue wall paint and the stainless steel sink and faucet finish. Twin Cities Closet Company provided for this small space making the most of every square inch.

Photo of a medium sized rustic separated utility room in Salt Lake City with recessed-panel cabinets, grey cabinets, engineered stone countertops, multi-coloured walls, a stacked washer and dryer, grey worktops, a submerged sink, light hardwood flooring and beige floors.

This is an example of a small traditional galley utility room in Chicago with shaker cabinets, white cabinets, white splashback, wood splashback, white walls, light hardwood flooring, brown floors, a wallpapered ceiling, wallpapered walls, a stacked washer and dryer, a single-bowl sink, engineered stone countertops, grey worktops and feature lighting.

Photo: Meghan Bob Photography
This is an example of a small modern galley separated utility room in San Francisco with a built-in sink, grey cabinets, engineered stone countertops, white walls, light hardwood flooring, a side by side washer and dryer, grey floors and grey worktops.
This is an example of a small modern galley separated utility room in San Francisco with a built-in sink, grey cabinets, engineered stone countertops, white walls, light hardwood flooring, a side by side washer and dryer, grey floors and grey worktops.

Contemporary l-shaped utility room in Grand Rapids with a belfast sink, flat-panel cabinets, beige cabinets, beige walls, light hardwood flooring, a stacked washer and dryer, beige floors and grey worktops.

Design ideas for a large classic galley separated utility room in Detroit with a belfast sink, recessed-panel cabinets, grey cabinets, white walls, light hardwood flooring, an integrated washer and dryer, beige floors, grey worktops and granite worktops.

Inspiration for a small classic single-wall separated utility room in Philadelphia with a submerged sink, flat-panel cabinets, white cabinets, engineered stone countertops, grey walls, light hardwood flooring, a stacked washer and dryer and grey worktops.
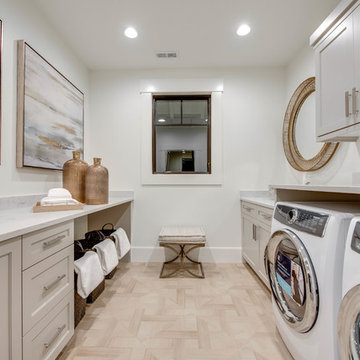
This is an example of a rural galley separated utility room in Other with a submerged sink, recessed-panel cabinets, grey cabinets, light hardwood flooring, a side by side washer and dryer, beige floors, grey worktops and white walls.
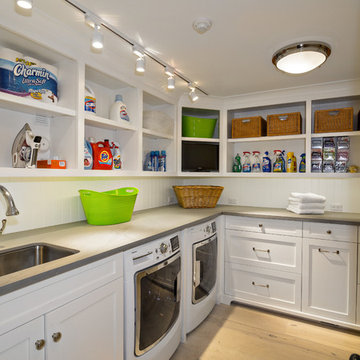
Ron Rosenzweig
Inspiration for a medium sized classic l-shaped separated utility room in Miami with white cabinets, white walls, light hardwood flooring, a side by side washer and dryer, grey worktops, shaker cabinets and a submerged sink.
Inspiration for a medium sized classic l-shaped separated utility room in Miami with white cabinets, white walls, light hardwood flooring, a side by side washer and dryer, grey worktops, shaker cabinets and a submerged sink.
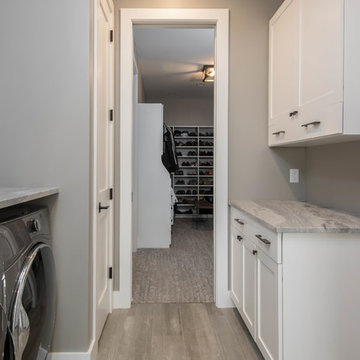
Inspiration for a medium sized rustic galley separated utility room in Other with shaker cabinets, white cabinets, marble worktops, a side by side washer and dryer, grey worktops, grey walls, light hardwood flooring and beige floors.
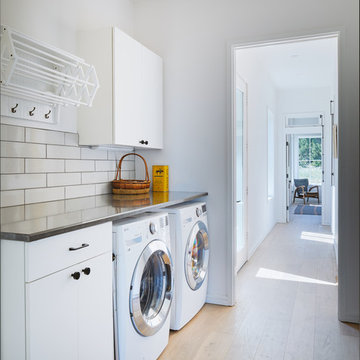
Inspiration for a scandi single-wall separated utility room in Austin with flat-panel cabinets, white cabinets, stainless steel worktops, white walls, light hardwood flooring, a side by side washer and dryer, beige floors and grey worktops.

Laundry room with view of garden with white oak cabinets with recessed integral pulls in lieu of exposed hardware
Inspiration for a large modern l-shaped separated utility room in Los Angeles with a submerged sink, brown cabinets, composite countertops, grey splashback, engineered quartz splashback, white walls, light hardwood flooring, a side by side washer and dryer, yellow floors and grey worktops.
Inspiration for a large modern l-shaped separated utility room in Los Angeles with a submerged sink, brown cabinets, composite countertops, grey splashback, engineered quartz splashback, white walls, light hardwood flooring, a side by side washer and dryer, yellow floors and grey worktops.
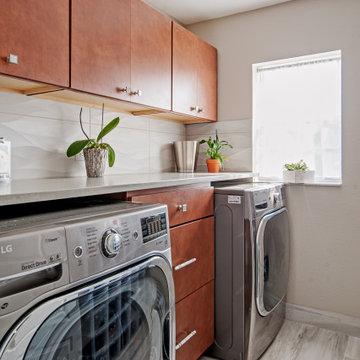
Laundry room renovation in South Tampa.
Inspiration for a medium sized contemporary single-wall separated utility room in Tampa with flat-panel cabinets, medium wood cabinets, beige walls, light hardwood flooring, grey floors and grey worktops.
Inspiration for a medium sized contemporary single-wall separated utility room in Tampa with flat-panel cabinets, medium wood cabinets, beige walls, light hardwood flooring, grey floors and grey worktops.
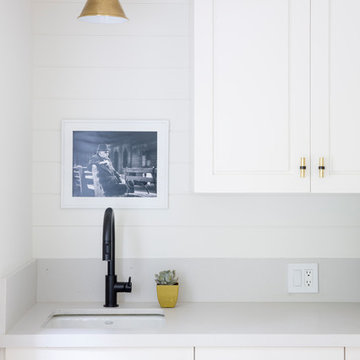
Vivian Johnson
Inspiration for a farmhouse l-shaped separated utility room in San Francisco with a submerged sink, flat-panel cabinets, white cabinets, engineered stone countertops, white walls, light hardwood flooring, a side by side washer and dryer and grey worktops.
Inspiration for a farmhouse l-shaped separated utility room in San Francisco with a submerged sink, flat-panel cabinets, white cabinets, engineered stone countertops, white walls, light hardwood flooring, a side by side washer and dryer and grey worktops.
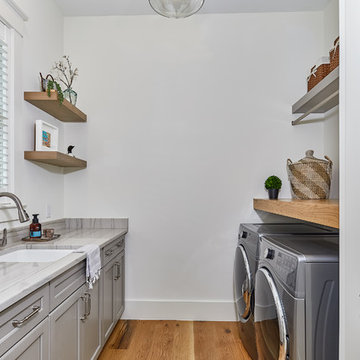
Tom Jenkins Photography
Large nautical separated utility room in Charleston with a submerged sink, recessed-panel cabinets, grey cabinets, white walls, light hardwood flooring, a side by side washer and dryer, grey worktops and quartz worktops.
Large nautical separated utility room in Charleston with a submerged sink, recessed-panel cabinets, grey cabinets, white walls, light hardwood flooring, a side by side washer and dryer, grey worktops and quartz worktops.

A laundry room is housed behind these sliding barn doors in the upstairs hallway in this near-net-zero custom built home built by Meadowlark Design + Build in Ann Arbor, Michigan. Architect: Architectural Resource, Photography: Joshua Caldwell

Mountain View laundry station
A barn door slides close when needed to hide the stacked washer/dryer and a cubby for the pet dog
Small traditional single-wall laundry cupboard in San Francisco with white cabinets, light hardwood flooring, a stacked washer and dryer, flat-panel cabinets, composite countertops and grey worktops.
Small traditional single-wall laundry cupboard in San Francisco with white cabinets, light hardwood flooring, a stacked washer and dryer, flat-panel cabinets, composite countertops and grey worktops.

Expansive farmhouse single-wall separated utility room in Salt Lake City with a belfast sink, shaker cabinets, grey cabinets, granite worktops, white walls, light hardwood flooring, a side by side washer and dryer, brown floors and grey worktops.

Photo of a medium sized traditional single-wall laundry cupboard in Baltimore with a submerged sink, shaker cabinets, brown cabinets, granite worktops, grey walls, light hardwood flooring, a stacked washer and dryer and grey worktops.
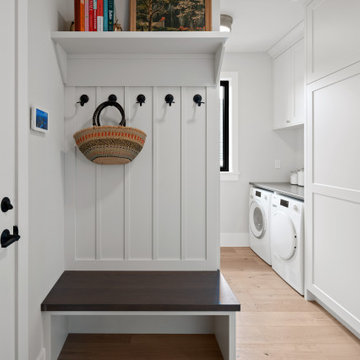
Flexible laundry room, mudroom and panty. All spaces have plenty of built-in storage.
Design ideas for a classic galley utility room in Vancouver with shaker cabinets, grey cabinets, grey walls, light hardwood flooring, a side by side washer and dryer, brown floors, grey worktops and a submerged sink.
Design ideas for a classic galley utility room in Vancouver with shaker cabinets, grey cabinets, grey walls, light hardwood flooring, a side by side washer and dryer, brown floors, grey worktops and a submerged sink.
Utility Room with Light Hardwood Flooring and Grey Worktops Ideas and Designs
1