Utility Room with Light Hardwood Flooring and Grey Worktops Ideas and Designs
Refine by:
Budget
Sort by:Popular Today
121 - 138 of 138 photos
Item 1 of 3
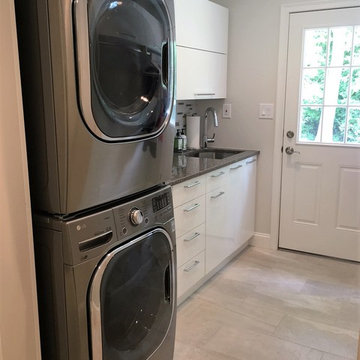
This is an example of a small classic single-wall separated utility room in Philadelphia with a submerged sink, flat-panel cabinets, white cabinets, engineered stone countertops, grey walls, light hardwood flooring, a stacked washer and dryer, brown floors and grey worktops.

A laundry room is housed behind these sliding barn doors in the upstairs hallway in this near-net-zero custom built home built by Meadowlark Design + Build in Ann Arbor, Michigan. Architect: Architectural Resource, Photography: Joshua Caldwell
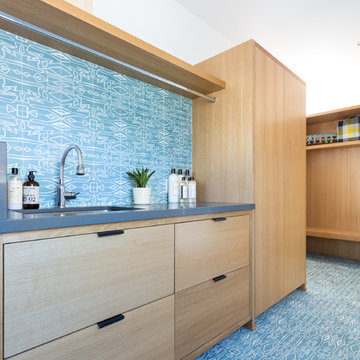
Remodeled by Lion Builder construction
Design By Veneer Designs
Design ideas for a large midcentury single-wall utility room in Los Angeles with a submerged sink, flat-panel cabinets, light wood cabinets, engineered stone countertops, blue walls, light hardwood flooring, a side by side washer and dryer and grey worktops.
Design ideas for a large midcentury single-wall utility room in Los Angeles with a submerged sink, flat-panel cabinets, light wood cabinets, engineered stone countertops, blue walls, light hardwood flooring, a side by side washer and dryer and grey worktops.
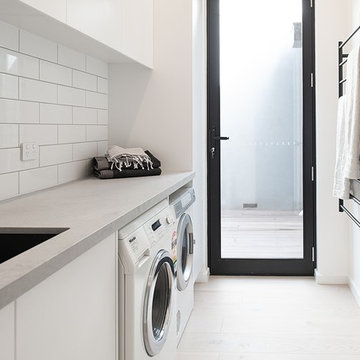
Zesta Kitchens
Medium sized contemporary single-wall separated utility room in Melbourne with a submerged sink, white cabinets, engineered stone countertops, white walls, light hardwood flooring, a side by side washer and dryer, grey worktops, flat-panel cabinets and beige floors.
Medium sized contemporary single-wall separated utility room in Melbourne with a submerged sink, white cabinets, engineered stone countertops, white walls, light hardwood flooring, a side by side washer and dryer, grey worktops, flat-panel cabinets and beige floors.

Multi purpose room with loads of storage for pantry items, laundry and mudroom to dump those dirty shoes at the end of the day.
Design ideas for a medium sized scandinavian galley utility room in Melbourne with a double-bowl sink, open cabinets, white cabinets, composite countertops, white splashback, metro tiled splashback, white walls, light hardwood flooring, an integrated washer and dryer and grey worktops.
Design ideas for a medium sized scandinavian galley utility room in Melbourne with a double-bowl sink, open cabinets, white cabinets, composite countertops, white splashback, metro tiled splashback, white walls, light hardwood flooring, an integrated washer and dryer and grey worktops.
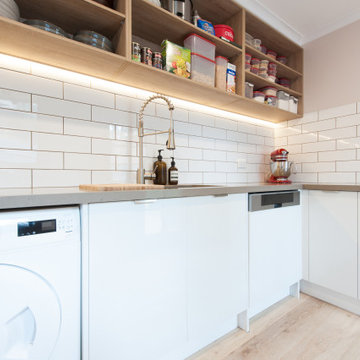
Butlers Pantry for additional pantry items and overflow to keep clutter hidden from main kitchen space.
Photo of a medium sized modern galley utility room in Melbourne with a double-bowl sink, open cabinets, white cabinets, composite countertops, white splashback, metro tiled splashback, white walls, light hardwood flooring, an integrated washer and dryer and grey worktops.
Photo of a medium sized modern galley utility room in Melbourne with a double-bowl sink, open cabinets, white cabinets, composite countertops, white splashback, metro tiled splashback, white walls, light hardwood flooring, an integrated washer and dryer and grey worktops.
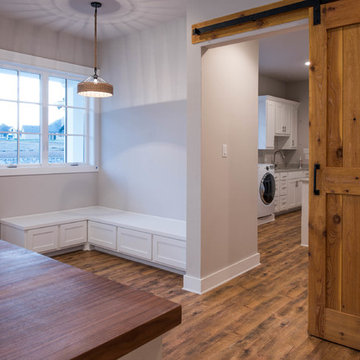
MLA photography - Erin Matlock
This is an example of a large traditional u-shaped utility room in Dallas with a submerged sink, white cabinets, granite worktops, grey walls, light hardwood flooring, a side by side washer and dryer, brown floors and grey worktops.
This is an example of a large traditional u-shaped utility room in Dallas with a submerged sink, white cabinets, granite worktops, grey walls, light hardwood flooring, a side by side washer and dryer, brown floors and grey worktops.
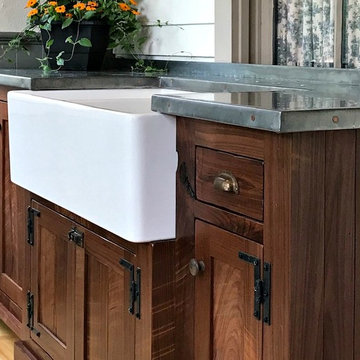
Inspiration for a medium sized country utility room in Philadelphia with a belfast sink, shaker cabinets, dark wood cabinets, zinc worktops, beige walls, light hardwood flooring, brown floors and grey worktops.
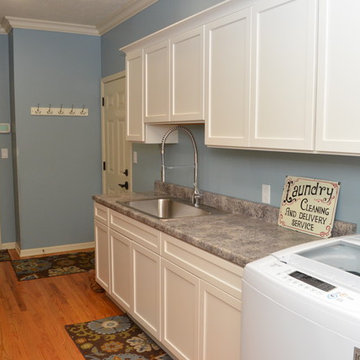
Haas Cabinetry
Wood Species: Maple
Cabinet Finish: Whip Cream
Door Style: Heartland
Countertop: Laminate Perlato Granite color
Design ideas for a medium sized rural galley separated utility room in Other with recessed-panel cabinets, white cabinets, laminate countertops, a side by side washer and dryer, a single-bowl sink, blue walls, light hardwood flooring, brown floors and grey worktops.
Design ideas for a medium sized rural galley separated utility room in Other with recessed-panel cabinets, white cabinets, laminate countertops, a side by side washer and dryer, a single-bowl sink, blue walls, light hardwood flooring, brown floors and grey worktops.
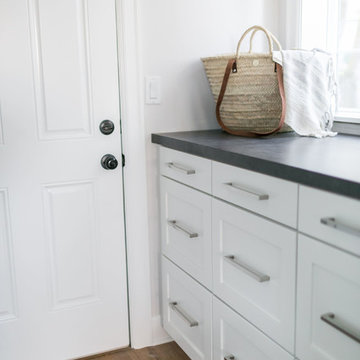
Braevin
Photo of a small contemporary galley utility room in Portland with recessed-panel cabinets, white cabinets, laminate countertops, grey walls, light hardwood flooring, a side by side washer and dryer, white floors and grey worktops.
Photo of a small contemporary galley utility room in Portland with recessed-panel cabinets, white cabinets, laminate countertops, grey walls, light hardwood flooring, a side by side washer and dryer, white floors and grey worktops.
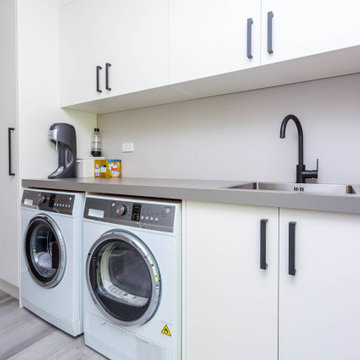
Photo of a large modern galley separated utility room in Wellington with a built-in sink, flat-panel cabinets, white cabinets, laminate countertops, beige walls, light hardwood flooring, a side by side washer and dryer, grey floors and grey worktops.
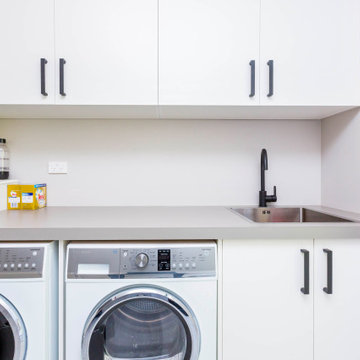
Photo of a large modern galley separated utility room in Wellington with a built-in sink, flat-panel cabinets, white cabinets, laminate countertops, beige walls, light hardwood flooring, a side by side washer and dryer, grey floors and grey worktops.
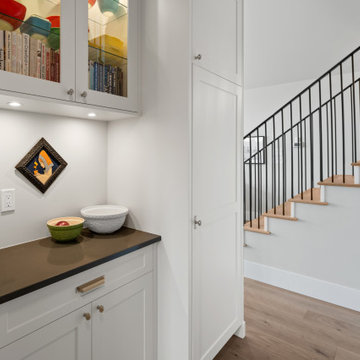
Flexible laundry room, mudroom and panty. All spaces have plenty of built-in storage.
This is an example of a classic galley utility room in Vancouver with a submerged sink, shaker cabinets, grey cabinets, grey walls, light hardwood flooring, a side by side washer and dryer, brown floors and grey worktops.
This is an example of a classic galley utility room in Vancouver with a submerged sink, shaker cabinets, grey cabinets, grey walls, light hardwood flooring, a side by side washer and dryer, brown floors and grey worktops.
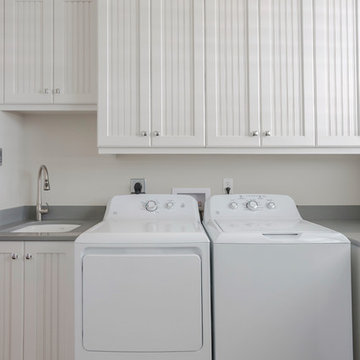
Design ideas for a nautical utility room in Tampa with a submerged sink, beaded cabinets, white cabinets, marble worktops, beige walls, light hardwood flooring, a side by side washer and dryer, grey floors and grey worktops.
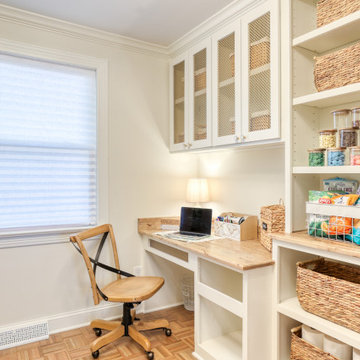
This room was originally the old dining area located right off the kitchen and front seating room of this 50s style ranch home. The homeowner wanted to move the laundry area from the garage into the house and this room seemed like the perfect spot for it as it is located next to the garage. By building a wall and moving the plumbing, we were able to make this laundry space larger than it would be for a house of this size. On top of that, we were able to make a substantial sized pantry area and a house office area for the homeowner to work from.
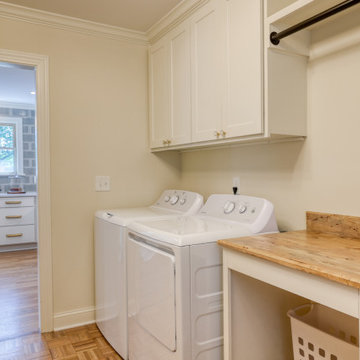
This room was originally the old dining area located right off the kitchen and front seating room of this 50s style ranch home. The homeowner wanted to move the laundry area from the garage into the house and this room seemed like the perfect spot for it as it is located next to the garage. By building a wall and moving the plumbing, we were able to make this laundry space larger than it would be for a house of this size.
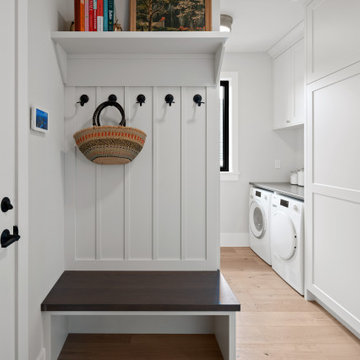
Flexible laundry room, mudroom and panty. All spaces have plenty of built-in storage.
Design ideas for a classic galley utility room in Vancouver with shaker cabinets, grey cabinets, grey walls, light hardwood flooring, a side by side washer and dryer, brown floors, grey worktops and a submerged sink.
Design ideas for a classic galley utility room in Vancouver with shaker cabinets, grey cabinets, grey walls, light hardwood flooring, a side by side washer and dryer, brown floors, grey worktops and a submerged sink.
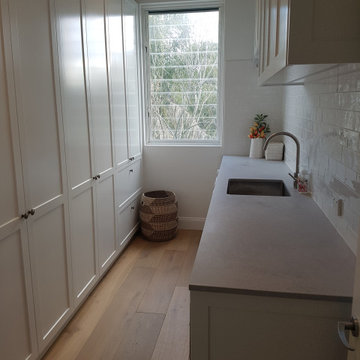
Photo of a galley utility room in Sydney with a submerged sink, shaker cabinets, white cabinets, engineered stone countertops, white splashback, metro tiled splashback, white walls, light hardwood flooring, a side by side washer and dryer and grey worktops.
Utility Room with Light Hardwood Flooring and Grey Worktops Ideas and Designs
7