Utility Room with Light Hardwood Flooring and Plywood Flooring Ideas and Designs
Refine by:
Budget
Sort by:Popular Today
141 - 160 of 1,740 photos
Item 1 of 3
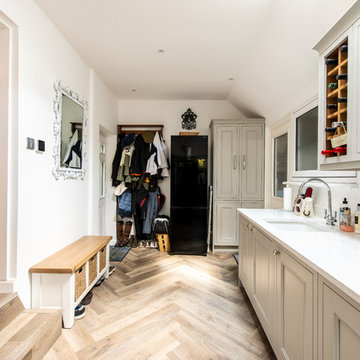
David Rannard
This is an example of a medium sized classic single-wall utility room in Kent with a submerged sink, recessed-panel cabinets, grey cabinets, white walls, light hardwood flooring and white worktops.
This is an example of a medium sized classic single-wall utility room in Kent with a submerged sink, recessed-panel cabinets, grey cabinets, white walls, light hardwood flooring and white worktops.
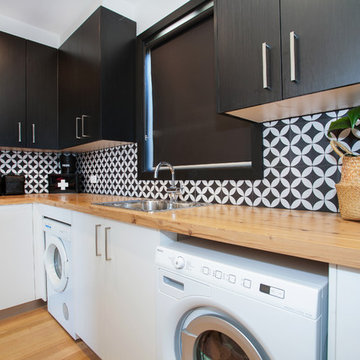
Photo of a contemporary l-shaped separated utility room in Melbourne with a built-in sink, flat-panel cabinets, black cabinets, wood worktops, multi-coloured walls, light hardwood flooring and beige worktops.
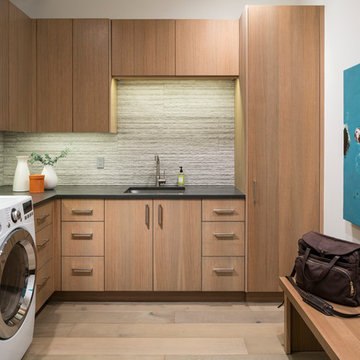
Inspiration for a contemporary l-shaped separated utility room in Other with a submerged sink, flat-panel cabinets, medium wood cabinets, white walls, light hardwood flooring, a side by side washer and dryer, beige floors and grey worktops.
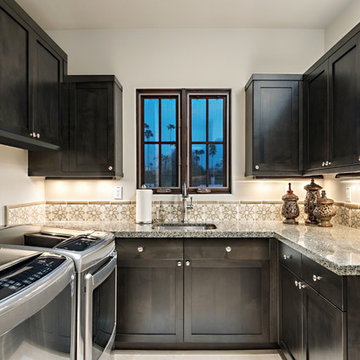
Inckx Photography
This is an example of a medium sized traditional u-shaped separated utility room in Phoenix with a submerged sink, shaker cabinets, granite worktops, light hardwood flooring, a side by side washer and dryer, white walls, beige floors and dark wood cabinets.
This is an example of a medium sized traditional u-shaped separated utility room in Phoenix with a submerged sink, shaker cabinets, granite worktops, light hardwood flooring, a side by side washer and dryer, white walls, beige floors and dark wood cabinets.
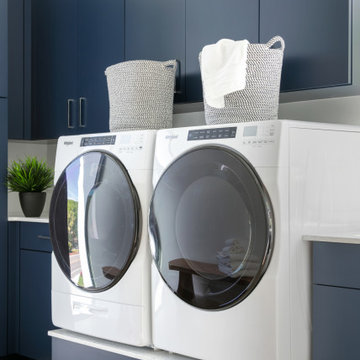
Medium sized l-shaped separated utility room in Tampa with a submerged sink, flat-panel cabinets, blue cabinets, engineered stone countertops, white walls, light hardwood flooring, a side by side washer and dryer, brown floors and white worktops.
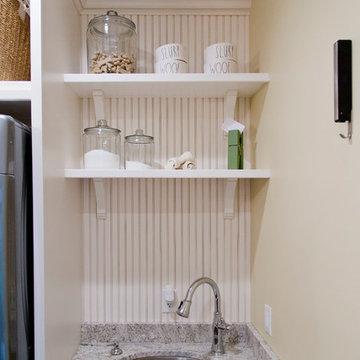
Nichole Kennelly Photography
Inspiration for a medium sized classic single-wall utility room in St Louis with a built-in sink, recessed-panel cabinets, white cabinets, granite worktops, yellow walls, light hardwood flooring and a stacked washer and dryer.
Inspiration for a medium sized classic single-wall utility room in St Louis with a built-in sink, recessed-panel cabinets, white cabinets, granite worktops, yellow walls, light hardwood flooring and a stacked washer and dryer.

Inspiration for a small mediterranean galley separated utility room in Charleston with green cabinets, marble worktops, green splashback, mosaic tiled splashback, green walls, light hardwood flooring, a side by side washer and dryer, brown floors and multicoloured worktops.
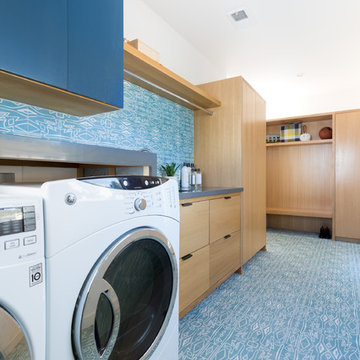
Remodeled by Lion Builder construction
Design By Veneer Designs
Design ideas for a large retro single-wall utility room in Los Angeles with a submerged sink, flat-panel cabinets, light wood cabinets, engineered stone countertops, blue walls, light hardwood flooring, a side by side washer and dryer and grey worktops.
Design ideas for a large retro single-wall utility room in Los Angeles with a submerged sink, flat-panel cabinets, light wood cabinets, engineered stone countertops, blue walls, light hardwood flooring, a side by side washer and dryer and grey worktops.
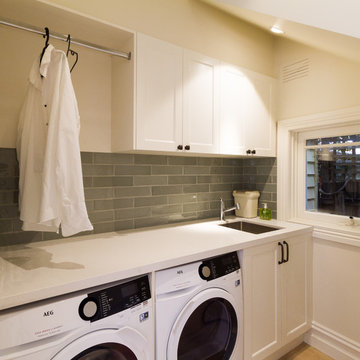
Designer: Michael Simpson; Photographer: Yvonne Menegol
Inspiration for a small classic galley separated utility room in Melbourne with a submerged sink, shaker cabinets, white cabinets, engineered stone countertops, white walls, light hardwood flooring, a side by side washer and dryer, beige floors and white worktops.
Inspiration for a small classic galley separated utility room in Melbourne with a submerged sink, shaker cabinets, white cabinets, engineered stone countertops, white walls, light hardwood flooring, a side by side washer and dryer, beige floors and white worktops.
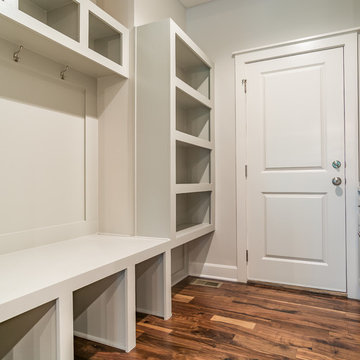
The Varese Plan by Comerio Corporation 4 Bedroom, 3 bath Story 1/2 Plan. This floor plan boasts around 2600 sqft on the main and 2nd floor level. This plan has the option of a 1800 sqft basement finish with 2 additional bedrooms, Hollywood bathroom, 10' bar and spacious living room

Design ideas for a medium sized l-shaped utility room in Minneapolis with flat-panel cabinets, black cabinets, wood worktops, white walls, light hardwood flooring, a side by side washer and dryer, brown floors and brown worktops.
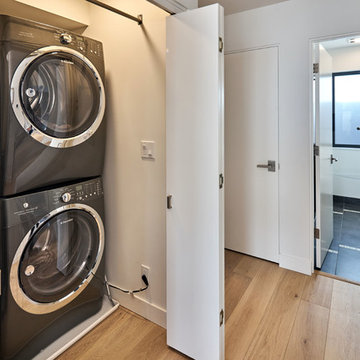
Laundry machines are housed in a hallway closet central to bathrooms.
Photography: Mark Pinkerton vi360
Design ideas for a small contemporary single-wall laundry cupboard in San Francisco with white walls, light hardwood flooring and a stacked washer and dryer.
Design ideas for a small contemporary single-wall laundry cupboard in San Francisco with white walls, light hardwood flooring and a stacked washer and dryer.

Photo of a medium sized traditional single-wall laundry cupboard in Baltimore with a submerged sink, shaker cabinets, brown cabinets, granite worktops, grey walls, light hardwood flooring, a stacked washer and dryer and grey worktops.
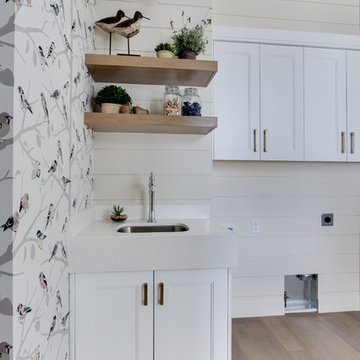
Interior Designer: Simons Design Studio
Builder: Magleby Construction
Photography: Allison Niccum
Inspiration for a rural single-wall utility room in Salt Lake City with a submerged sink, light hardwood flooring, a side by side washer and dryer, shaker cabinets, white cabinets, quartz worktops, multi-coloured walls and white worktops.
Inspiration for a rural single-wall utility room in Salt Lake City with a submerged sink, light hardwood flooring, a side by side washer and dryer, shaker cabinets, white cabinets, quartz worktops, multi-coloured walls and white worktops.
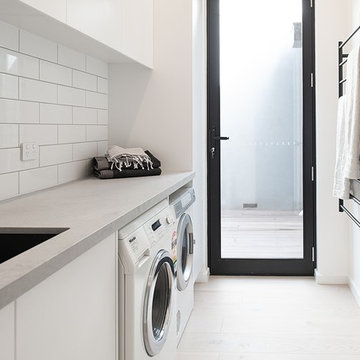
Zesta Kitchens
Medium sized contemporary single-wall separated utility room in Melbourne with a submerged sink, white cabinets, engineered stone countertops, white walls, light hardwood flooring, a side by side washer and dryer, grey worktops, flat-panel cabinets and beige floors.
Medium sized contemporary single-wall separated utility room in Melbourne with a submerged sink, white cabinets, engineered stone countertops, white walls, light hardwood flooring, a side by side washer and dryer, grey worktops, flat-panel cabinets and beige floors.

Kitchen detail
This is an example of a medium sized victorian single-wall separated utility room in London with a belfast sink, beaded cabinets, beige cabinets, marble worktops, white splashback, marble splashback, beige walls, light hardwood flooring and white worktops.
This is an example of a medium sized victorian single-wall separated utility room in London with a belfast sink, beaded cabinets, beige cabinets, marble worktops, white splashback, marble splashback, beige walls, light hardwood flooring and white worktops.
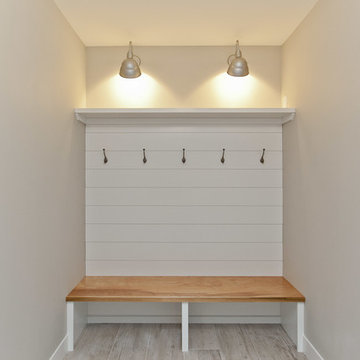
Corridor Home Photos - Brian Hall
Photo of a large classic utility room in Cedar Rapids with grey walls, light hardwood flooring and grey floors.
Photo of a large classic utility room in Cedar Rapids with grey walls, light hardwood flooring and grey floors.
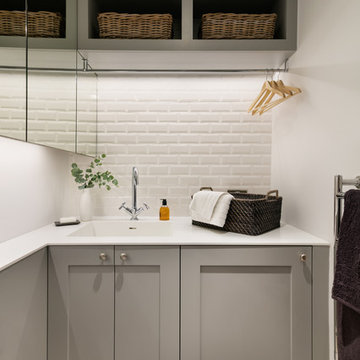
This is an example of a small utility room in London with a built-in sink, recessed-panel cabinets, grey cabinets, composite countertops, white walls, light hardwood flooring and a concealed washer and dryer.
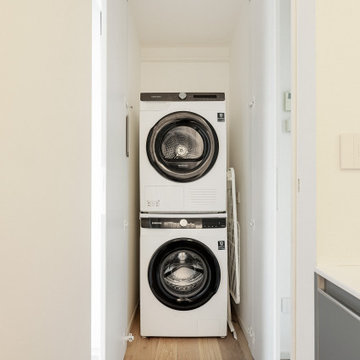
Ripostiglio con lavatrice e asciugatrice in colonna collocato di fronte al bagno padronale. Pavimento in parquet, rovere naturale.
Design ideas for a small scandi single-wall separated utility room in Milan with flat-panel cabinets, white walls, light hardwood flooring and a stacked washer and dryer.
Design ideas for a small scandi single-wall separated utility room in Milan with flat-panel cabinets, white walls, light hardwood flooring and a stacked washer and dryer.
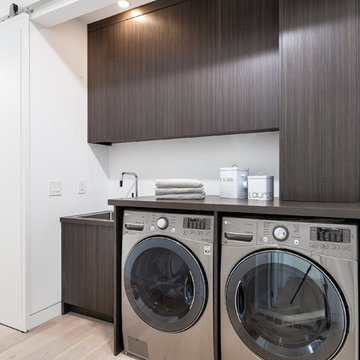
Inspiration for a contemporary single-wall utility room in Toronto with a single-bowl sink, flat-panel cabinets, dark wood cabinets, white walls, light hardwood flooring, a side by side washer and dryer and beige floors.
Utility Room with Light Hardwood Flooring and Plywood Flooring Ideas and Designs
8