Utility Room with Light Hardwood Flooring and Plywood Flooring Ideas and Designs
Refine by:
Budget
Sort by:Popular Today
161 - 180 of 1,749 photos
Item 1 of 3
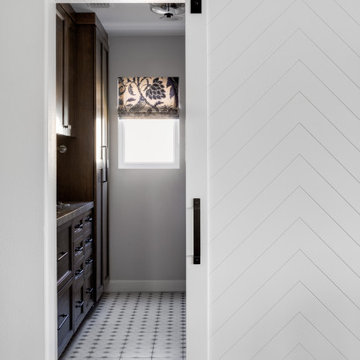
design by: Kennedy Cole Interior Design
build by: Well Done
photos by: Chad Mellon
Medium sized classic u-shaped separated utility room in Orange County with shaker cabinets, white cabinets, wood worktops, white walls, light hardwood flooring and brown worktops.
Medium sized classic u-shaped separated utility room in Orange County with shaker cabinets, white cabinets, wood worktops, white walls, light hardwood flooring and brown worktops.
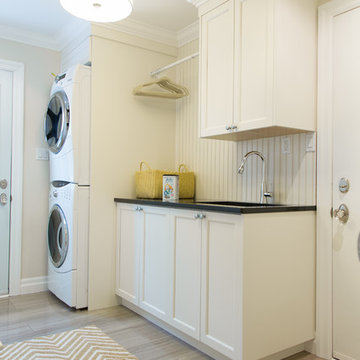
Design ideas for a medium sized traditional galley utility room in Toronto with a submerged sink, recessed-panel cabinets, white cabinets, laminate countertops, light hardwood flooring, a stacked washer and dryer, brown floors and beige walls.

A quiet laundry room with soft colours and natural hardwood flooring. This laundry room features light blue framed cabinetry, an apron fronted sink, a custom backsplash shape, and hooks for hanging linens.

Photo of a large farmhouse u-shaped utility room in Seattle with a submerged sink, recessed-panel cabinets, brown cabinets, wood worktops, black splashback, ceramic splashback, white walls, light hardwood flooring, a side by side washer and dryer, brown floors, black worktops and tongue and groove walls.
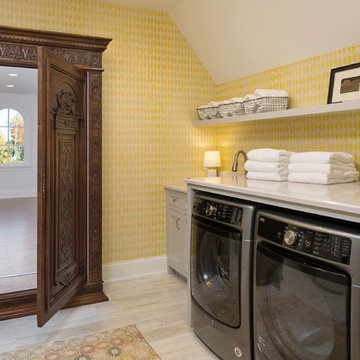
Builder: John Kraemer & Sons | Architecture: Sharratt Design | Landscaping: Yardscapes | Photography: Landmark Photography
Inspiration for a large traditional single-wall separated utility room in Minneapolis with recessed-panel cabinets, grey cabinets, yellow walls, a side by side washer and dryer, beige floors, marble worktops and light hardwood flooring.
Inspiration for a large traditional single-wall separated utility room in Minneapolis with recessed-panel cabinets, grey cabinets, yellow walls, a side by side washer and dryer, beige floors, marble worktops and light hardwood flooring.
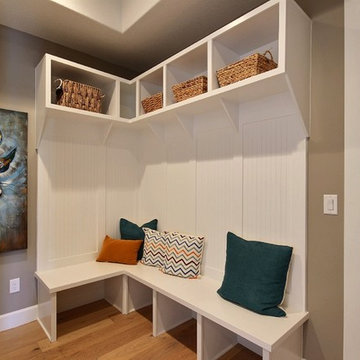
The Brahmin - in Ridgefield Washington by Cascade West Development Inc.
Every area of this home is designed to be spacious and accommodating. Its supersized nook area, the extra-large Pantry area to handle all the trips from Costco, down to the oversized Mud Room with benches, cubbies and large closet, to the spacious Guest Room with a private bath all of which are on the Main floor, but wait there is more! Head through the corner of the kitchen and you’ll find the “12th man Room” an incredibly cozy sized room, that features a 2nd Fireplace, Vaulted Ceilings, a Wet Bar with an under cabinet refrigerator, a sink, microwave for the popcorn and last but not least the Big Screen for Game Day! Be the Fan! Sit down, immerse yourself into the couch and turn it up! Commercial or Halftime?, …..just head outside and enjoy a breath of fresh air in the oversized back yard and throw some ball to remember the old days or drift into your favorite athlete’s stance and get geared up for the second half!
Cascade West Facebook: https://goo.gl/MCD2U1
Cascade West Website: https://goo.gl/XHm7Un
These photos, like many of ours, were taken by the good people of ExposioHDR - Portland, Or
Exposio Facebook: https://goo.gl/SpSvyo
Exposio Website: https://goo.gl/Cbm8Ya
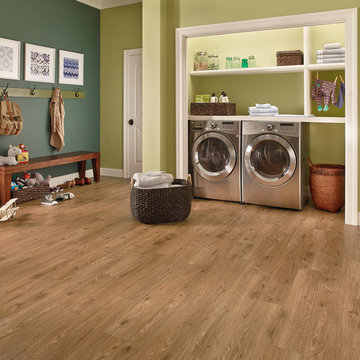
Inspiration for a small classic single-wall utility room in Chicago with open cabinets, white cabinets, wood worktops, green walls, light hardwood flooring and a side by side washer and dryer.
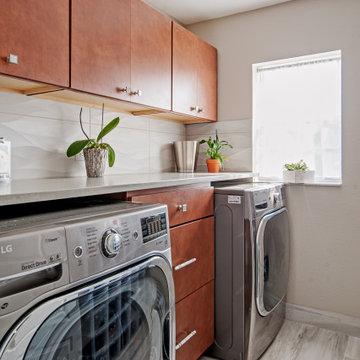
Laundry room renovation in South Tampa.
Inspiration for a medium sized contemporary single-wall separated utility room in Tampa with flat-panel cabinets, medium wood cabinets, beige walls, light hardwood flooring, grey floors and grey worktops.
Inspiration for a medium sized contemporary single-wall separated utility room in Tampa with flat-panel cabinets, medium wood cabinets, beige walls, light hardwood flooring, grey floors and grey worktops.
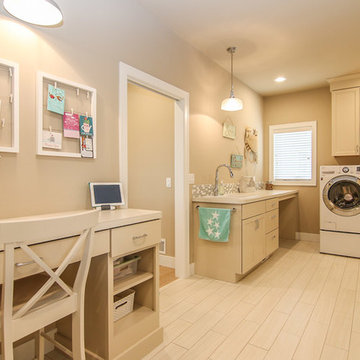
Large beach style galley utility room in Other with a built-in sink, recessed-panel cabinets, beige cabinets, beige walls, light hardwood flooring, a side by side washer and dryer and beige floors.
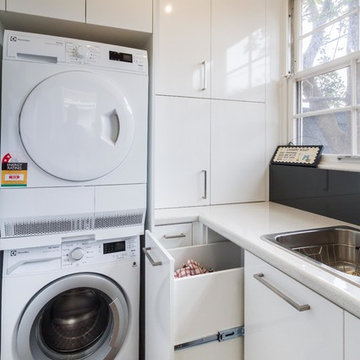
Designer: Michael Simpson; Photography by Yvonne Menegol
Design ideas for a small modern l-shaped utility room in Melbourne with flat-panel cabinets, white cabinets, laminate countertops, white walls, light hardwood flooring, a stacked washer and dryer and a built-in sink.
Design ideas for a small modern l-shaped utility room in Melbourne with flat-panel cabinets, white cabinets, laminate countertops, white walls, light hardwood flooring, a stacked washer and dryer and a built-in sink.
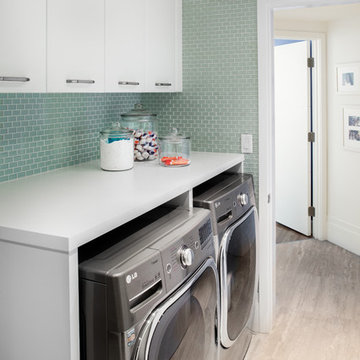
Clean and Bright Modern Laundry Room. Stainless Washer and Dryer. Glass Tiles Walls.
Photo By Emilio Collavino
Small contemporary utility room in Miami with flat-panel cabinets, white walls, light hardwood flooring and a side by side washer and dryer.
Small contemporary utility room in Miami with flat-panel cabinets, white walls, light hardwood flooring and a side by side washer and dryer.
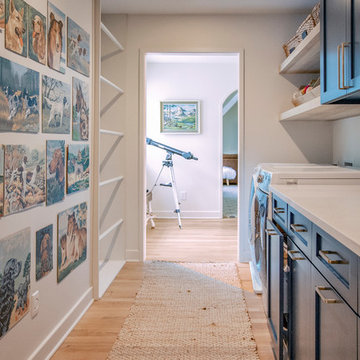
Medium sized country galley utility room in Other with a belfast sink, shaker cabinets, blue cabinets, engineered stone countertops, white walls, light hardwood flooring, a side by side washer and dryer, brown floors and white worktops.

Builder: AVB Inc.
Interior Design: Vision Interiors by Visbeen
Photographer: Ashley Avila Photography
The Holloway blends the recent revival of mid-century aesthetics with the timelessness of a country farmhouse. Each façade features playfully arranged windows tucked under steeply pitched gables. Natural wood lapped siding emphasizes this homes more modern elements, while classic white board & batten covers the core of this house. A rustic stone water table wraps around the base and contours down into the rear view-out terrace.
Inside, a wide hallway connects the foyer to the den and living spaces through smooth case-less openings. Featuring a grey stone fireplace, tall windows, and vaulted wood ceiling, the living room bridges between the kitchen and den. The kitchen picks up some mid-century through the use of flat-faced upper and lower cabinets with chrome pulls. Richly toned wood chairs and table cap off the dining room, which is surrounded by windows on three sides. The grand staircase, to the left, is viewable from the outside through a set of giant casement windows on the upper landing. A spacious master suite is situated off of this upper landing. Featuring separate closets, a tiled bath with tub and shower, this suite has a perfect view out to the rear yard through the bedrooms rear windows. All the way upstairs, and to the right of the staircase, is four separate bedrooms. Downstairs, under the master suite, is a gymnasium. This gymnasium is connected to the outdoors through an overhead door and is perfect for athletic activities or storing a boat during cold months. The lower level also features a living room with view out windows and a private guest suite.

McGinnis Leathers
Inspiration for a large classic u-shaped utility room in Atlanta with a submerged sink, white cabinets, granite worktops, white splashback, metro tiled splashback, light hardwood flooring, recessed-panel cabinets, grey walls, a side by side washer and dryer and brown floors.
Inspiration for a large classic u-shaped utility room in Atlanta with a submerged sink, white cabinets, granite worktops, white splashback, metro tiled splashback, light hardwood flooring, recessed-panel cabinets, grey walls, a side by side washer and dryer and brown floors.
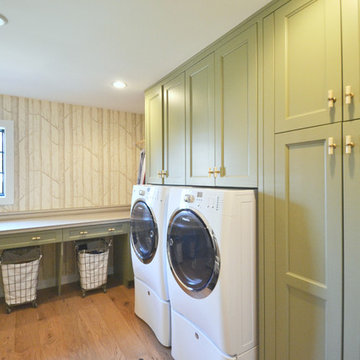
Medium sized modern l-shaped separated utility room in Indianapolis with recessed-panel cabinets, green cabinets, white walls, light hardwood flooring and a side by side washer and dryer.
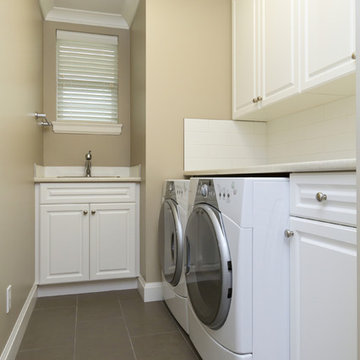
Inspiration for a medium sized traditional single-wall utility room in Richmond with a built-in sink, raised-panel cabinets, a side by side washer and dryer, medium wood cabinets, composite countertops, grey walls and light hardwood flooring.
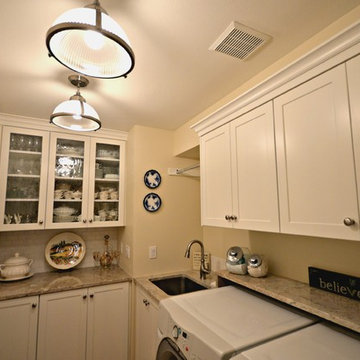
Our client wanted some additional storage and a place to store her mother's dishes so we created her dream of a butler's pantry in her utility room. We added the cabinets, countertop and backsplash, lighting, vent and also the granite shelf above the washer and dryer. Chris Keilty
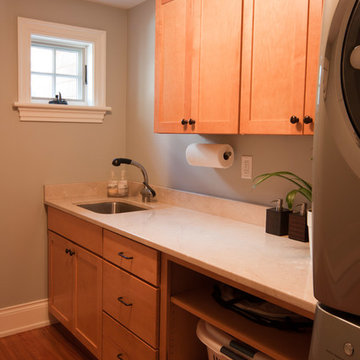
Photo of a medium sized traditional single-wall separated utility room in Boston with a submerged sink, shaker cabinets, composite countertops, beige walls, light hardwood flooring, a stacked washer and dryer and medium wood cabinets.
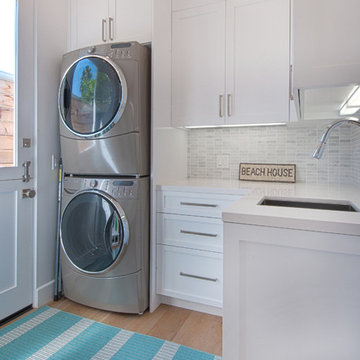
Tankersley Photography
Photo of a medium sized coastal l-shaped utility room in Orange County with a submerged sink, shaker cabinets, white cabinets, white walls, light hardwood flooring, a stacked washer and dryer, brown floors and white worktops.
Photo of a medium sized coastal l-shaped utility room in Orange County with a submerged sink, shaker cabinets, white cabinets, white walls, light hardwood flooring, a stacked washer and dryer, brown floors and white worktops.

Inspiration for a medium sized farmhouse single-wall separated utility room in Vancouver with a belfast sink, shaker cabinets, white cabinets, engineered stone countertops, white splashback, metro tiled splashback, white walls, light hardwood flooring, a stacked washer and dryer, grey floors, white worktops and tongue and groove walls.
Utility Room with Light Hardwood Flooring and Plywood Flooring Ideas and Designs
9