Utility Room with Recessed-panel Cabinets and Light Wood Cabinets Ideas and Designs
Refine by:
Budget
Sort by:Popular Today
1 - 20 of 122 photos
Item 1 of 3

Natural materials, clean lines and a minimalist aesthetic are all defining features of this custom solid timber Laundry.
Design ideas for a small scandi l-shaped utility room in Adelaide with a belfast sink, recessed-panel cabinets, light wood cabinets, engineered stone countertops, beige splashback, ceramic splashback, white walls, limestone flooring, a side by side washer and dryer, white worktops and panelled walls.
Design ideas for a small scandi l-shaped utility room in Adelaide with a belfast sink, recessed-panel cabinets, light wood cabinets, engineered stone countertops, beige splashback, ceramic splashback, white walls, limestone flooring, a side by side washer and dryer, white worktops and panelled walls.

Inspiration for a rural l-shaped separated utility room in Minneapolis with a submerged sink, recessed-panel cabinets, light wood cabinets, white walls, a side by side washer and dryer, beige floors and beige worktops.

Architecture, Interior Design, Custom Furniture Design & Art Curation by Chango & Co.
Large traditional l-shaped separated utility room in New York with a belfast sink, recessed-panel cabinets, light wood cabinets, marble worktops, beige walls, ceramic flooring, a side by side washer and dryer, brown floors and beige worktops.
Large traditional l-shaped separated utility room in New York with a belfast sink, recessed-panel cabinets, light wood cabinets, marble worktops, beige walls, ceramic flooring, a side by side washer and dryer, brown floors and beige worktops.
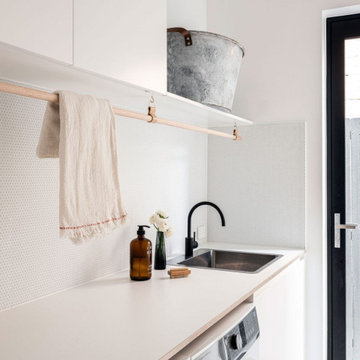
Laundry Renovation, Modern Laundry Renovation, Drying Bar, Open Shelving Laundry, Perth Laundry Renovations, Modern Laundry Renovations For Smaller Homes, Small Laundry Renovations Perth
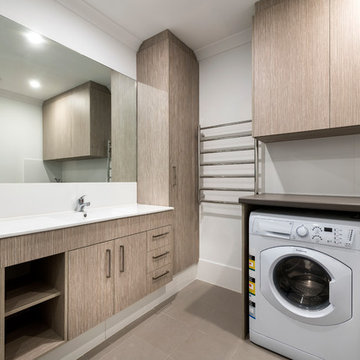
Extra storage installed.
Photography: DMax Photography
This is an example of a small modern utility room in Perth with recessed-panel cabinets, light wood cabinets, laminate countertops, white walls, porcelain flooring, a stacked washer and dryer, brown floors and an integrated sink.
This is an example of a small modern utility room in Perth with recessed-panel cabinets, light wood cabinets, laminate countertops, white walls, porcelain flooring, a stacked washer and dryer, brown floors and an integrated sink.

Design ideas for a small traditional single-wall laundry cupboard in Vancouver with recessed-panel cabinets, light wood cabinets, laminate countertops, white walls, laminate floors, a side by side washer and dryer, multi-coloured floors and white worktops.

Laundry room with rustic wash basin sink and maple cabinets.
Hal Kearney, Photographer
This is an example of a large industrial separated utility room in Other with a belfast sink, light wood cabinets, yellow walls, porcelain flooring, a side by side washer and dryer, recessed-panel cabinets and concrete worktops.
This is an example of a large industrial separated utility room in Other with a belfast sink, light wood cabinets, yellow walls, porcelain flooring, a side by side washer and dryer, recessed-panel cabinets and concrete worktops.
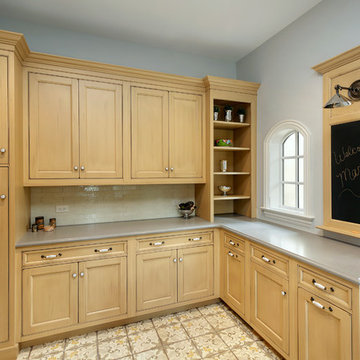
Laundry Room with built-in cubby/locker storage
Inspiration for a traditional l-shaped utility room in Chicago with a belfast sink, recessed-panel cabinets, light wood cabinets, grey walls, ceramic flooring, a stacked washer and dryer and multi-coloured floors.
Inspiration for a traditional l-shaped utility room in Chicago with a belfast sink, recessed-panel cabinets, light wood cabinets, grey walls, ceramic flooring, a stacked washer and dryer and multi-coloured floors.

Erika Bierman Photography www.erikabiermanphotography.com
Design ideas for a small classic l-shaped utility room in Los Angeles with recessed-panel cabinets, light wood cabinets, white walls, a stacked washer and dryer and white worktops.
Design ideas for a small classic l-shaped utility room in Los Angeles with recessed-panel cabinets, light wood cabinets, white walls, a stacked washer and dryer and white worktops.
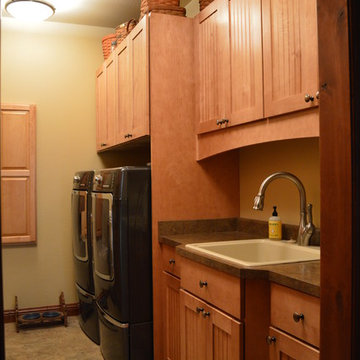
Laundry room design and photography by Jennifer Hayes of Castle Kitchens and Interiors
Photo of a medium sized rural utility room in Denver with recessed-panel cabinets and light wood cabinets.
Photo of a medium sized rural utility room in Denver with recessed-panel cabinets and light wood cabinets.

A matching cabinet features one side with hidden storage, with the other open to provide seating. The bench is upholstered in soft bouclé, perfect for removing or putting on shoes. The hand-blown wall sconce is suspended by a leather strap above this bench, illuminating the space. The bench toss pillow made from wool fabric features a digital print that looks like marble, adding comfort to the area while echoing material elements throughout the house.
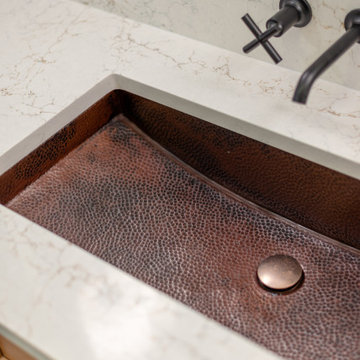
www.genevacabinet.com
Geneva Cabinet Company, Lake Geneva WI, It is very likely that function is the key motivator behind a bathroom makeover. It could be too small, dated, or just not working. Here we recreated the primary bath by borrowing space from an adjacent laundry room and hall bath. The new design delivers a spacious bathroom suite with the bonus of improved laundry storage.
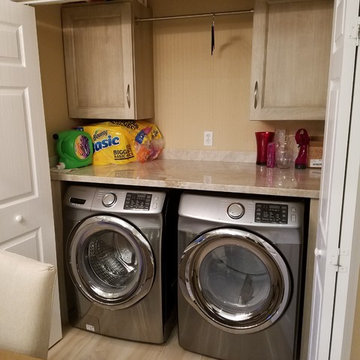
Concept Kitchen and Bath
Boca Raton, FL
561-699-9999
Kitchen Designer: Neil Mackinnon
This is an example of a medium sized classic single-wall laundry cupboard in Miami with light wood cabinets, granite worktops, porcelain flooring, a side by side washer and dryer and recessed-panel cabinets.
This is an example of a medium sized classic single-wall laundry cupboard in Miami with light wood cabinets, granite worktops, porcelain flooring, a side by side washer and dryer and recessed-panel cabinets.
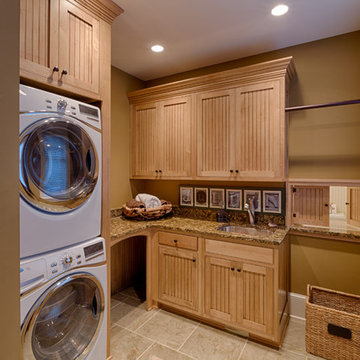
Photos by Aaron Thomas
Photo of a medium sized traditional l-shaped separated utility room in Other with a submerged sink, light wood cabinets, beige walls, a stacked washer and dryer, beige floors and recessed-panel cabinets.
Photo of a medium sized traditional l-shaped separated utility room in Other with a submerged sink, light wood cabinets, beige walls, a stacked washer and dryer, beige floors and recessed-panel cabinets.
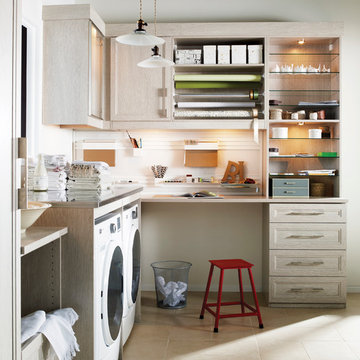
Thoughtful designs and details create multiple functional spaces that add purpose to a small room.
Design ideas for a medium sized contemporary l-shaped utility room in Nashville with recessed-panel cabinets, light wood cabinets, wood worktops, white walls, terracotta flooring and a side by side washer and dryer.
Design ideas for a medium sized contemporary l-shaped utility room in Nashville with recessed-panel cabinets, light wood cabinets, wood worktops, white walls, terracotta flooring and a side by side washer and dryer.

Internal spaces on the contrary display a sense of warmth and softness, with the use of materials such as locally sourced Cypress Pine and Hoop Pine plywood panels throughout.
Photography by Alicia Taylor
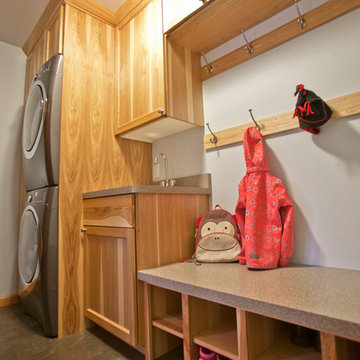
Medium sized single-wall utility room in Minneapolis with recessed-panel cabinets, light wood cabinets, slate flooring, a stacked washer and dryer and multi-coloured floors.
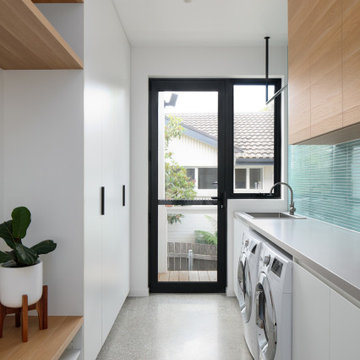
Laundry Renovation, Modern Laundry Renovation, Drying Bar, Open Shelving Laundry, Perth Laundry Renovations, Modern Laundry Renovations For Smaller Homes, Small Laundry Renovations Perth
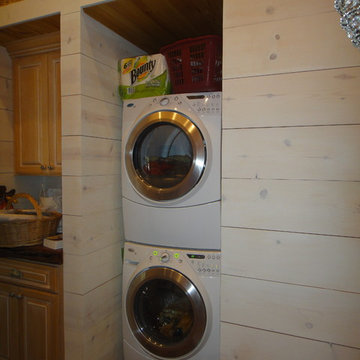
This unique cabin began as an ordinary ranch house with a million dollar Lake Norfork view. The layout was chopped up with too small of kitchen and baths. One bath that served two bedrooms was only accessible through one bedroom. We valted all of the ceilings and finished them with wood. Only closing in the porch, we rearranged the entire house. It is not only dramatic, it is functional and full of excellent craftsmanship. Howard Shannon drew all of the plans.
Photos by Claudia Shannon
Claudia Shannon
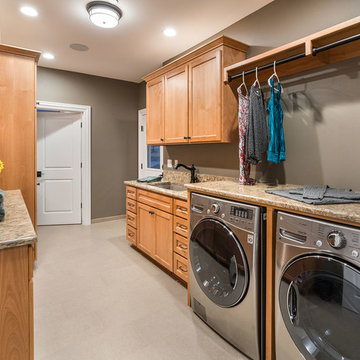
This utility room includes granite counter-tops, front load washer and dryer as well as clothing rods above the counter top so you can hang dry dedicates. The floor is tile and includes a utility sink.
KuDa Photography
Utility Room with Recessed-panel Cabinets and Light Wood Cabinets Ideas and Designs
1