Utility Room with Recessed-panel Cabinets and Light Wood Cabinets Ideas and Designs
Refine by:
Budget
Sort by:Popular Today
61 - 80 of 122 photos
Item 1 of 3
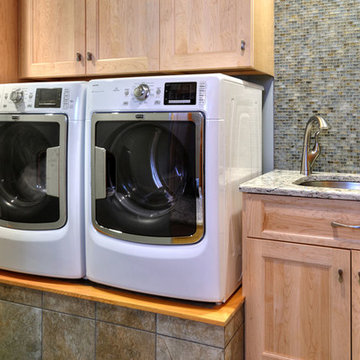
Photo of a medium sized traditional utility room in New York with a single-bowl sink, recessed-panel cabinets, light wood cabinets, granite worktops, ceramic flooring, a side by side washer and dryer and brown floors.
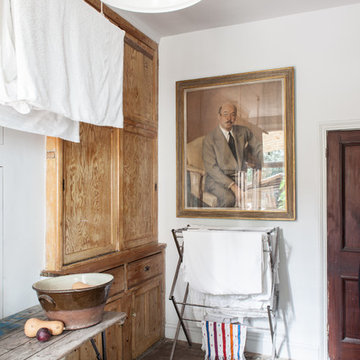
Design: Caroline Cobbold Interior Design
Photography: Adelina Iliev
Design ideas for a bohemian utility room in London with recessed-panel cabinets, light wood cabinets, wood worktops, white walls and dark hardwood flooring.
Design ideas for a bohemian utility room in London with recessed-panel cabinets, light wood cabinets, wood worktops, white walls and dark hardwood flooring.
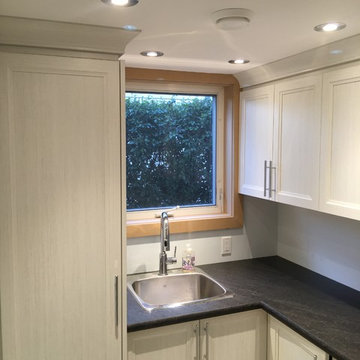
Design ideas for a large traditional l-shaped separated utility room in Calgary with a built-in sink, recessed-panel cabinets, light wood cabinets, soapstone worktops, white walls, a stacked washer and dryer and travertine flooring.
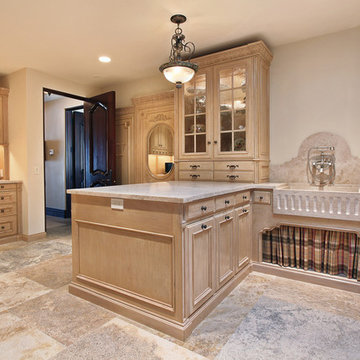
Monarch Beach Community, Dana Point California
Eric FIgge Photographer
This is an example of a large mediterranean utility room in Orange County with light wood cabinets, beige walls, a side by side washer and dryer, recessed-panel cabinets and a belfast sink.
This is an example of a large mediterranean utility room in Orange County with light wood cabinets, beige walls, a side by side washer and dryer, recessed-panel cabinets and a belfast sink.
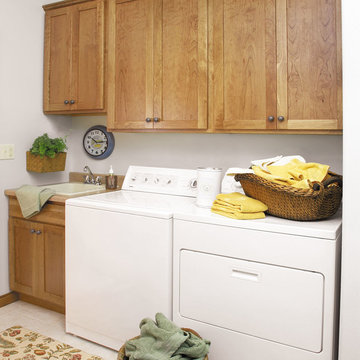
These laundry room cabinets were created with StarMark Cabinetry's Bedford door style in Cherry finished in Oregano.
Medium sized classic single-wall separated utility room in Other with an utility sink, recessed-panel cabinets, light wood cabinets, white walls and beige floors.
Medium sized classic single-wall separated utility room in Other with an utility sink, recessed-panel cabinets, light wood cabinets, white walls and beige floors.
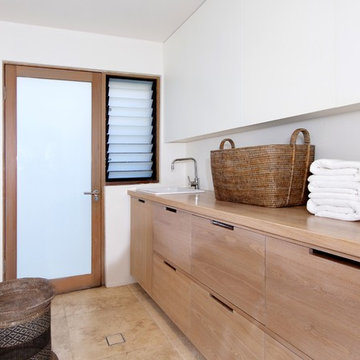
Michael Simmons
Photo of a medium sized modern galley separated utility room in Sydney with a built-in sink, recessed-panel cabinets, light wood cabinets, wood worktops, white walls and travertine flooring.
Photo of a medium sized modern galley separated utility room in Sydney with a built-in sink, recessed-panel cabinets, light wood cabinets, wood worktops, white walls and travertine flooring.
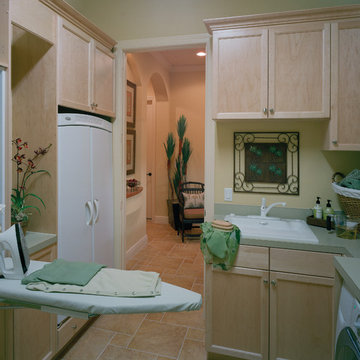
The Sater Design Collection's luxury, Spanish home plan "San Sebastian" (Plan #6945). saterdesign.com
This is an example of a large mediterranean galley separated utility room in Miami with a built-in sink, recessed-panel cabinets, light wood cabinets, laminate countertops, travertine flooring, a side by side washer and dryer and beige walls.
This is an example of a large mediterranean galley separated utility room in Miami with a built-in sink, recessed-panel cabinets, light wood cabinets, laminate countertops, travertine flooring, a side by side washer and dryer and beige walls.
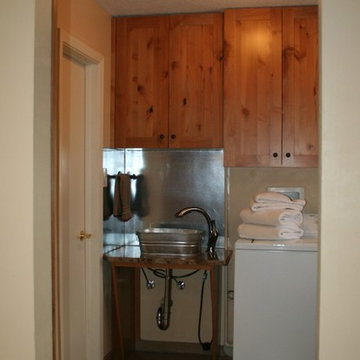
Diane Wandmaker
Photo of a medium sized classic galley separated utility room in Albuquerque with a built-in sink, recessed-panel cabinets, light wood cabinets, granite worktops, beige splashback, stone tiled splashback, porcelain flooring, brown floors, beige walls and a side by side washer and dryer.
Photo of a medium sized classic galley separated utility room in Albuquerque with a built-in sink, recessed-panel cabinets, light wood cabinets, granite worktops, beige splashback, stone tiled splashback, porcelain flooring, brown floors, beige walls and a side by side washer and dryer.
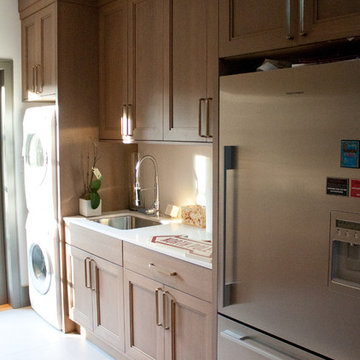
Photographed by Sophie C.
Design ideas for a large single-wall utility room in Vancouver with a built-in sink, recessed-panel cabinets, light wood cabinets, engineered stone countertops, white walls, porcelain flooring and a stacked washer and dryer.
Design ideas for a large single-wall utility room in Vancouver with a built-in sink, recessed-panel cabinets, light wood cabinets, engineered stone countertops, white walls, porcelain flooring and a stacked washer and dryer.
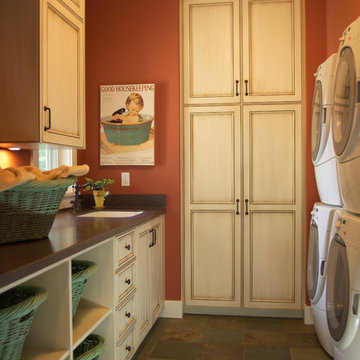
Inspired by the East Coast’s 19th-century Shingle Style homes, this updated waterfront residence boasts a friendly front porch as well as a dramatic, gabled roofline. Oval windows add nautical flair while a weathervane-topped cupola and carriage-style garage doors add character. Inside, an expansive first floor great room opens to a large kitchen and pergola-covered porch. The main level also features a dining room, master bedroom, home management center, mud room and den; the upstairs includes four family bedrooms and a large bonus room.
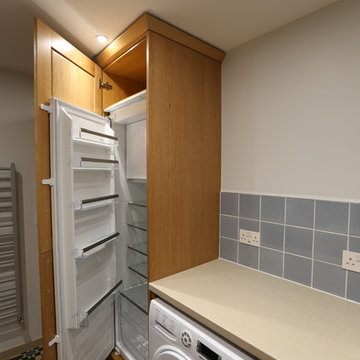
A 1700 year old property sitting well below street level with walls and ceilings out by 100mm raised the challange to produce a crisp clean finish with a client checking daily required mm precision and infinate detail to produce one of the best utility rooms I have ever seen.
Roy Tucker
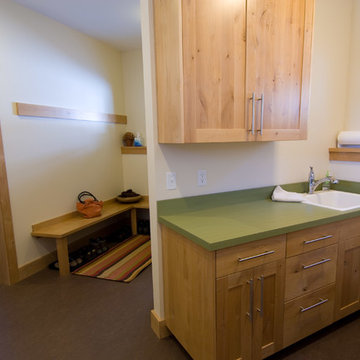
Medium sized traditional u-shaped utility room in Other with a built-in sink, recessed-panel cabinets, light wood cabinets, laminate countertops, white walls, lino flooring, a side by side washer and dryer, brown floors and green worktops.
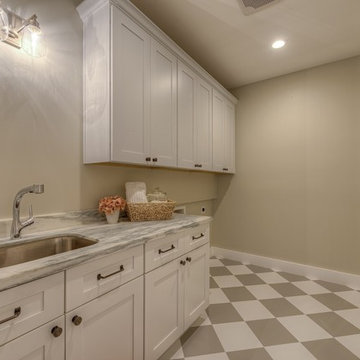
This is an example of a medium sized traditional galley utility room in Phoenix with a submerged sink, recessed-panel cabinets, light wood cabinets, marble worktops, green walls, marble flooring and a side by side washer and dryer.
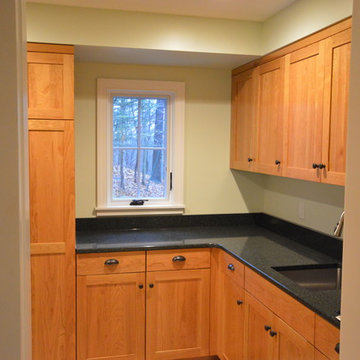
This laundry area can handle all kinds of laundry as well as storage issues with these warm wood shaker cabinets, oil-rubbed hardware, and dark granite counters.
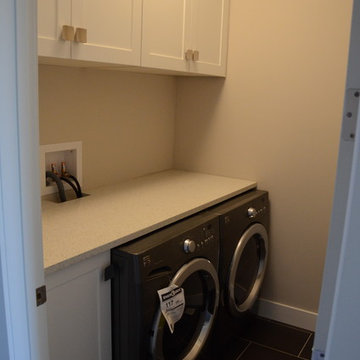
Modern galley utility room in Calgary with recessed-panel cabinets, light wood cabinets, quartz worktops, grey walls, porcelain flooring and a side by side washer and dryer.
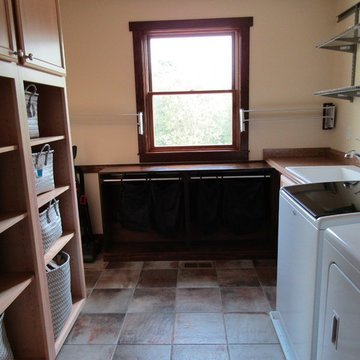
Design ideas for a medium sized classic l-shaped separated utility room in New York with a built-in sink, recessed-panel cabinets, light wood cabinets, beige walls and a side by side washer and dryer.
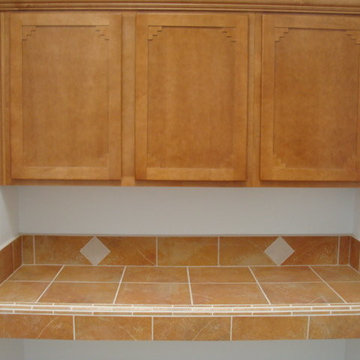
Photo of a medium sized galley separated utility room in Austin with a single-bowl sink, recessed-panel cabinets, light wood cabinets, white walls and a side by side washer and dryer.
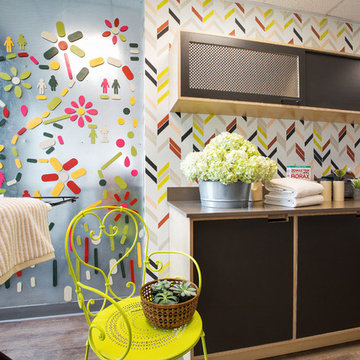
We were honored to be a selected designer for the "Where Hope Has a Home" charity project. At Alden Miller we are committed to working in the community bringing great design to all. Joseph Schell
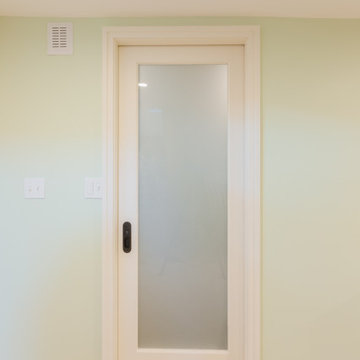
A bright and fun powder/laundry room incorporated into the basement.
This is an example of a small single-wall utility room in Portland with recessed-panel cabinets, light wood cabinets, blue walls, porcelain flooring, a side by side washer and dryer, black floors and wallpapered walls.
This is an example of a small single-wall utility room in Portland with recessed-panel cabinets, light wood cabinets, blue walls, porcelain flooring, a side by side washer and dryer, black floors and wallpapered walls.
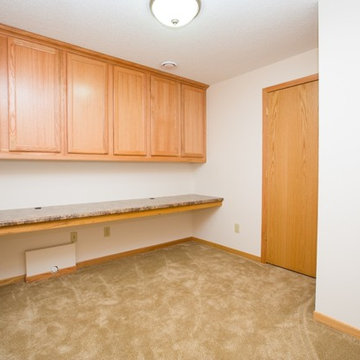
Inspiration for a medium sized traditional single-wall separated utility room in Minneapolis with recessed-panel cabinets, light wood cabinets, granite worktops, white walls, carpet and a side by side washer and dryer.
Utility Room with Recessed-panel Cabinets and Light Wood Cabinets Ideas and Designs
4