Utility Room with Recessed-panel Cabinets and Light Wood Cabinets Ideas and Designs
Refine by:
Budget
Sort by:Popular Today
81 - 100 of 122 photos
Item 1 of 3
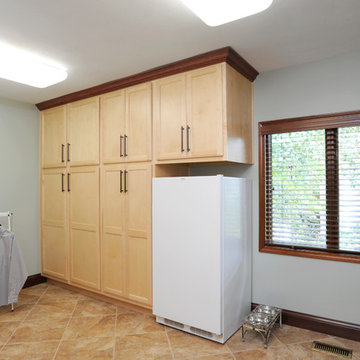
©2014 Daniel Feldkamp, Visual Edge Imaging Studios
Photo of a large classic galley separated utility room in Cincinnati with a built-in sink, recessed-panel cabinets, light wood cabinets, laminate countertops, ceramic flooring and a side by side washer and dryer.
Photo of a large classic galley separated utility room in Cincinnati with a built-in sink, recessed-panel cabinets, light wood cabinets, laminate countertops, ceramic flooring and a side by side washer and dryer.
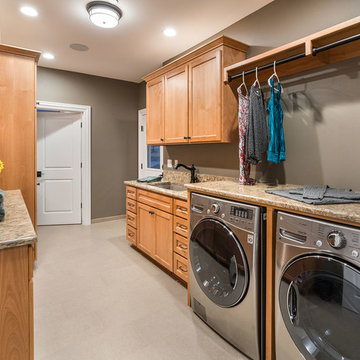
This utility room includes granite counter-tops, front load washer and dryer as well as clothing rods above the counter top so you can hang dry dedicates. The floor is tile and includes a utility sink.
KuDa Photography
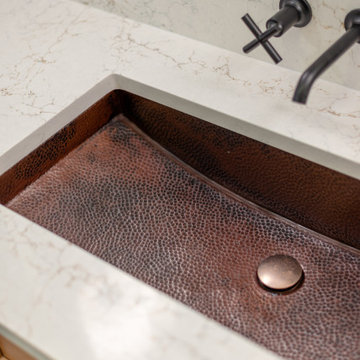
www.genevacabinet.com
Geneva Cabinet Company, Lake Geneva WI, It is very likely that function is the key motivator behind a bathroom makeover. It could be too small, dated, or just not working. Here we recreated the primary bath by borrowing space from an adjacent laundry room and hall bath. The new design delivers a spacious bathroom suite with the bonus of improved laundry storage.
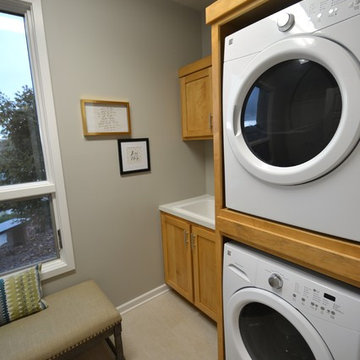
Photo of a classic separated utility room in Other with a built-in sink, recessed-panel cabinets, light wood cabinets, grey walls and a stacked washer and dryer.
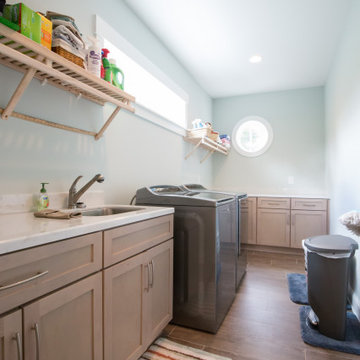
Design ideas for a large traditional l-shaped separated utility room in Other with a submerged sink, recessed-panel cabinets, light wood cabinets, granite worktops, grey walls, porcelain flooring, a side by side washer and dryer, brown floors and white worktops.
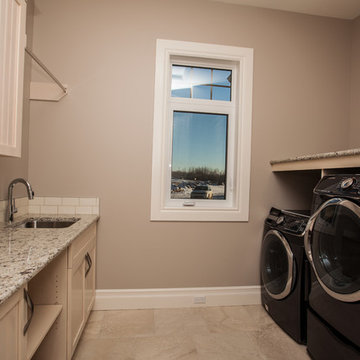
This is another one of a kind home built by Bengel Custom Homes just outside of Leduc, Alberta. This 3282 square foot bungalow features a four car garage, walkout basement, huge balcony, exterior and interior stonework, custom staircase with crystal spindles, two large wet bars, a striking kitchen with light and dark cabinetry and dark wooden beams, granite countertops, moulded ceilings, unique light fixtures through out the home, a bright sunroom surrounded by tall windows with a wood burning fireplace, large walk in closets, hardwood floors, and features a maple saddle oak front door.
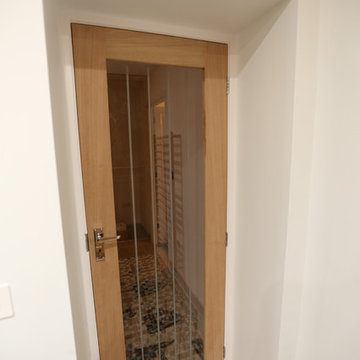
A 1700 year old property sitting well below street level with walls and ceilings out by 100mm raised the challange to produce a crisp clean finish with a client checking daily required mm precision and infinate detail to produce one of the best utility rooms I have ever seen.
Roy Tucker
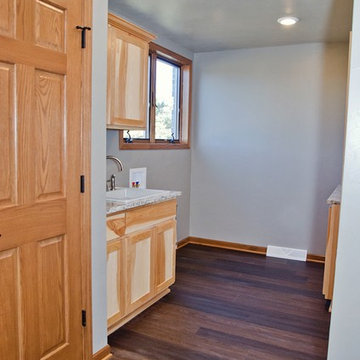
Utility rooms might not be at the top of your list when it comes to interior design, but they are the ones that will make your life so much easier. This big laundry room with utility sink and counter space for baskets/folding will make you forever grateful you threw a little extra square footage in there.
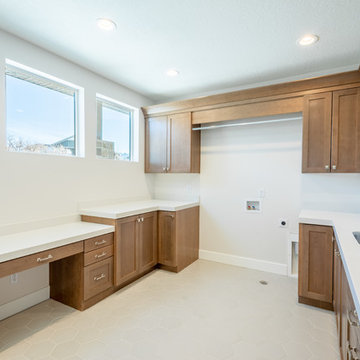
Drone Your Homes (Steve Swenson)
Photo of a large modern galley utility room in Salt Lake City with a submerged sink, recessed-panel cabinets, light wood cabinets, engineered stone countertops, grey walls, porcelain flooring, a side by side washer and dryer, grey floors and white worktops.
Photo of a large modern galley utility room in Salt Lake City with a submerged sink, recessed-panel cabinets, light wood cabinets, engineered stone countertops, grey walls, porcelain flooring, a side by side washer and dryer, grey floors and white worktops.
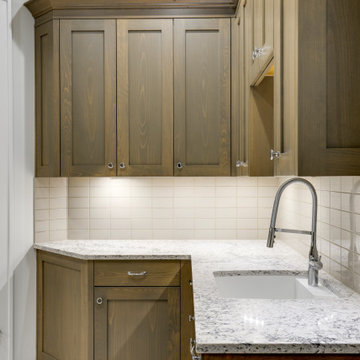
Design ideas for a medium sized modern galley separated utility room in Portland with a submerged sink, recessed-panel cabinets, light wood cabinets, engineered stone countertops, grey walls, porcelain flooring, a side by side washer and dryer, grey floors and grey worktops.
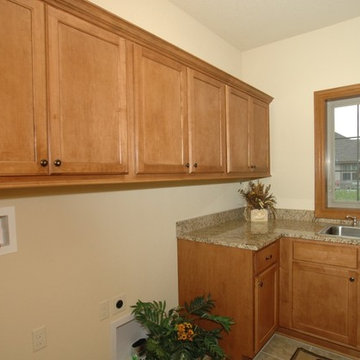
Main floor laundry room.
Design ideas for a large classic l-shaped separated utility room in Milwaukee with a built-in sink, recessed-panel cabinets, light wood cabinets, granite worktops, beige walls, ceramic flooring and a side by side washer and dryer.
Design ideas for a large classic l-shaped separated utility room in Milwaukee with a built-in sink, recessed-panel cabinets, light wood cabinets, granite worktops, beige walls, ceramic flooring and a side by side washer and dryer.
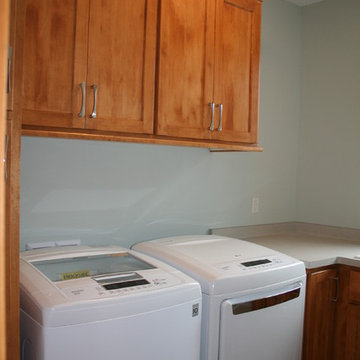
Adding cabinets and counter space in your laundry room can make it multi-functioning.
This is an example of a classic u-shaped utility room in Milwaukee with recessed-panel cabinets, light wood cabinets, laminate countertops, blue walls, ceramic flooring and a side by side washer and dryer.
This is an example of a classic u-shaped utility room in Milwaukee with recessed-panel cabinets, light wood cabinets, laminate countertops, blue walls, ceramic flooring and a side by side washer and dryer.
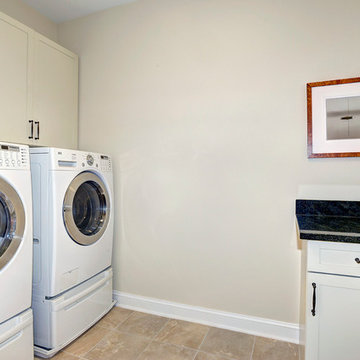
Inspiration for a classic separated utility room in DC Metro with recessed-panel cabinets, light wood cabinets, laminate countertops, porcelain flooring, a side by side washer and dryer and black worktops.
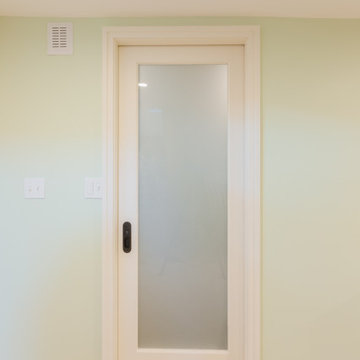
A bright and fun powder/laundry room incorporated into the basement.
This is an example of a small single-wall utility room in Portland with recessed-panel cabinets, light wood cabinets, blue walls, porcelain flooring, a side by side washer and dryer, black floors and wallpapered walls.
This is an example of a small single-wall utility room in Portland with recessed-panel cabinets, light wood cabinets, blue walls, porcelain flooring, a side by side washer and dryer, black floors and wallpapered walls.
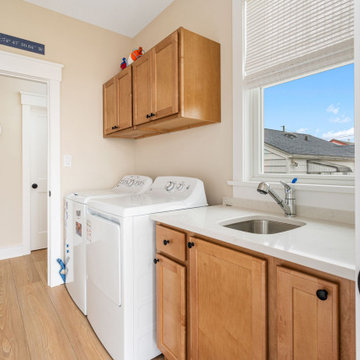
Lisa Gebhart of Reico Kitchen and Bath in King of Prussia, PA collaborated with Bowman Walker to design a transitional inspired laundry room and fireplace area featuring Masterpiece Cabinets and Merillat Classic cabinetry.
In the laundry room, Merillat Classic cabinets in the Spring Valley door style with a Boardwalk finish are paired with Hanstone Tranquility quartz countertops.
The fireplace area features Masterpiece Cabinets cabinetry in the Sylvan door style with a Dove White finish.
Photos courtesy of Dan Williams Photography.
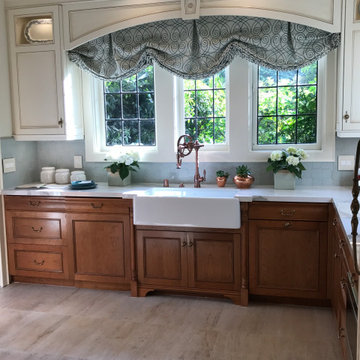
built in 1923, we striped this kitchen to the bones. Full kitchen remodel. two color cabinetry, paint grade maple with glazed cream uppers, and natural cherry lower cabinets. Porcelain countertops and flooring.
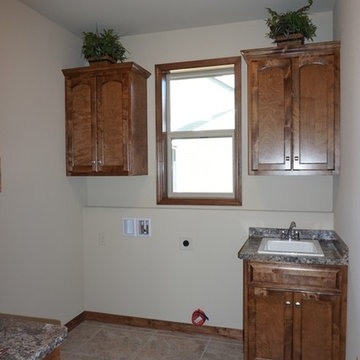
Laundry Room
Design ideas for a traditional galley separated utility room in Milwaukee with a built-in sink, recessed-panel cabinets, light wood cabinets and a side by side washer and dryer.
Design ideas for a traditional galley separated utility room in Milwaukee with a built-in sink, recessed-panel cabinets, light wood cabinets and a side by side washer and dryer.
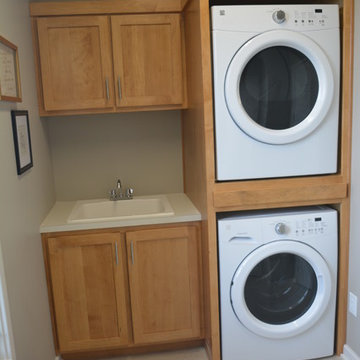
Design ideas for a classic separated utility room in Other with a built-in sink, recessed-panel cabinets, light wood cabinets, grey walls and a stacked washer and dryer.
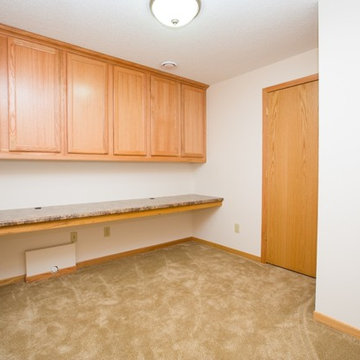
Inspiration for a medium sized traditional single-wall separated utility room in Minneapolis with recessed-panel cabinets, light wood cabinets, granite worktops, white walls, carpet and a side by side washer and dryer.
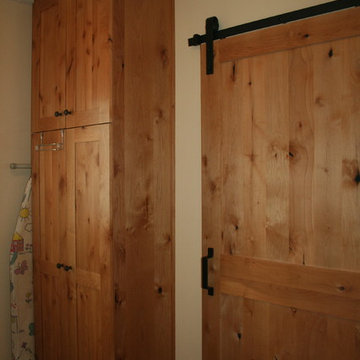
Diane Wandmaker
Photo of a medium sized classic galley separated utility room in Albuquerque with recessed-panel cabinets, light wood cabinets, granite worktops, beige splashback, stone tiled splashback, porcelain flooring, brown floors, a built-in sink, beige walls and a side by side washer and dryer.
Photo of a medium sized classic galley separated utility room in Albuquerque with recessed-panel cabinets, light wood cabinets, granite worktops, beige splashback, stone tiled splashback, porcelain flooring, brown floors, a built-in sink, beige walls and a side by side washer and dryer.
Utility Room with Recessed-panel Cabinets and Light Wood Cabinets Ideas and Designs
5