Utility Room with Light Wood Cabinets and White Splashback Ideas and Designs
Refine by:
Budget
Sort by:Popular Today
1 - 20 of 102 photos
Item 1 of 3

Liz Andrews Photography and Design
Inspiration for a medium sized contemporary galley separated utility room in Other with a submerged sink, flat-panel cabinets, white walls, a side by side washer and dryer, white worktops, light wood cabinets, granite worktops, white splashback, ceramic splashback, ceramic flooring and white floors.
Inspiration for a medium sized contemporary galley separated utility room in Other with a submerged sink, flat-panel cabinets, white walls, a side by side washer and dryer, white worktops, light wood cabinets, granite worktops, white splashback, ceramic splashback, ceramic flooring and white floors.

Photo of a medium sized traditional galley utility room in Atlanta with a submerged sink, shaker cabinets, light wood cabinets, quartz worktops, white splashback, metro tiled splashback, white walls, porcelain flooring, a side by side washer and dryer, black floors and white worktops.

The compact and functional ground floor utility room and WC has been positioned where the original staircase used to be in the centre of the house.
We kept to a paired down utilitarian style and palette when designing this practical space. A run of bespoke birch plywood full height cupboards for coats and shoes and a laundry cupboard with a stacked washing machine and tumble dryer. Tucked at the end is an enamel bucket sink and lots of open shelving storage. A simple white grid of tiles and the natural finish cork flooring which runs through out the house.

Inspiration for a small contemporary single-wall separated utility room in Santa Barbara with flat-panel cabinets, light wood cabinets, engineered stone countertops, white splashback, ceramic splashback, white walls, porcelain flooring, a stacked washer and dryer, grey floors and white worktops.

Inspiration for a medium sized retro u-shaped utility room in Other with a built-in sink, flat-panel cabinets, light wood cabinets, marble worktops, white splashback, ceramic splashback, white walls, ceramic flooring, a side by side washer and dryer, grey floors and white worktops.

Design ideas for a large classic single-wall utility room in Brisbane with a built-in sink, light wood cabinets, copper worktops, white splashback, porcelain splashback, white walls, dark hardwood flooring, a stacked washer and dryer, brown floors and yellow worktops.

The common "U-Shaped" layout was retained in this shaker style kitchen. Using this functional space the focus turned to storage solutions. A great range of drawers were included in the plan, to place crockery, pots and pans, whilst clever corner storage ideas were implemented.
Concealed behind cavity sliding doors, the well set out walk in pantry lies, an ideal space for food preparation, storing appliances along with the families weekly grocery shopping.
Relaxation is key in this stunning bathroom setting, with calming muted tones along with the superb fit out provide the perfect scene to escape. When space is limited a wet room provides more room to move, where the shower is not enclosed opening up the space to fit this luxurious freestanding bathtub.
The well thought out laundry creating simplicity, clean lines, ample bench space and great storage. The beautiful timber look joinery has created a stunning contrast.t.

With side access, the new laundry doubles as a mudroom for coats and bags.
Medium sized modern galley utility room in Sydney with a submerged sink, flat-panel cabinets, light wood cabinets, engineered stone countertops, white splashback, ceramic splashback, white walls, concrete flooring, a side by side washer and dryer, grey floors and white worktops.
Medium sized modern galley utility room in Sydney with a submerged sink, flat-panel cabinets, light wood cabinets, engineered stone countertops, white splashback, ceramic splashback, white walls, concrete flooring, a side by side washer and dryer, grey floors and white worktops.
With today's melamine selection, you can create practical, resistant, beautiful solutions without breaking the bank. In this laundry / mudroom / powder room, I was able to do just that, by building a wall to wall storage area, incorporating the washer and dryer, sink area, above cabinetry, hanging and folding stations, this once dated, dark and gloomy space got a makeover that the client is proud to use .
Materials used: FLOORING; existing ceramic tile - WALL TILE; metro subway 12” x 4” high gloss white – CUSTOM CABINETS; Uniboard G22 Ribbon white – COUNTERS; Polar white - WALL PAINT; 6206-21 Sketch paper.

The laundry room was designed to serve many purposes besides just laundry. It includes a gift wrapping station, laundry chute, fold down ironing board, vacuum and mop storage, lap top work area and a dog feeding station. The center table was designed for folding and the three rolling laundry carts fit neatly underneath. The dark grey tiles and dark quartz countertop contrast with the light wood cabinets.

The owner’s suite closet provides direct, and convenient, access to the laundry room. We love how the matte black Whirlpool washer and dryer along with the white oak cabinetry contrast the warm white and gray tones of the Cambria “Torquay” countertops. A fun feature of this laundry room is the LG Styler, installed and ready to fulfill your at-home dry cleaning needs!

Photo of a large classic galley separated utility room in Other with a submerged sink, flat-panel cabinets, light wood cabinets, engineered stone countertops, white splashback, engineered quartz splashback, blue walls, medium hardwood flooring, a side by side washer and dryer, brown floors, white worktops and a vaulted ceiling.
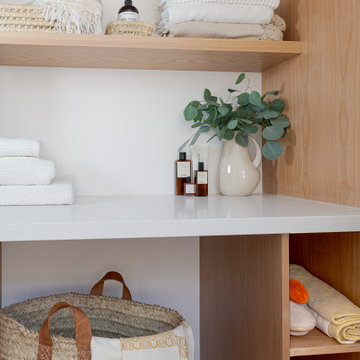
The laundry has been created, to provide a separate space. On the left, appliances. On the center, large and clever shelves, with laundry hamper, niches, opened shelves. On the right, space for ironing table.
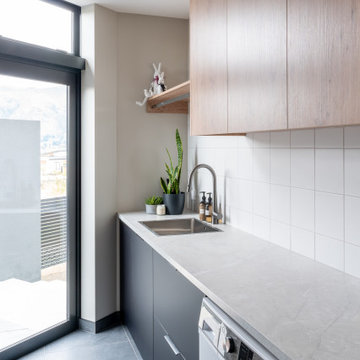
Large contemporary galley separated utility room in Other with a submerged sink, flat-panel cabinets, light wood cabinets, laminate countertops, white splashback, ceramic splashback and grey worktops.

The light wood finish beaded inset kitchen cabinets from Mouser set the tone for this bright transitional kitchen design in Cohasset. This is complemented by white upper cabinets, glass front cabinet panels with in cabinet lighting, and a custom hood in a matching color palette. The result is a bright open plan space that will be the center of attention in this home. The entire space offers ample storage and work space, including a handy appliance garage. The cabinetry is accented by honey bronze finish hardware from Top Knobs, and glass and metal pendant lights. The backsplash perfectly complements the color scheme with Best Tile Essenze Bianco for the main tile and a border in Pesaro stone glass mosaic tile. The bi-level kitchen island offers space to sit. A sleek Brizo Solna faucet pairs perfectly with the asymmetrical shaped undermount sink, and Thermador appliances complete the kitchen design.

The hardest working room in the house, this laundry includes a hidden laundry chute, hanging rail, wall mounted ironing station and a door leading to a drying deck.
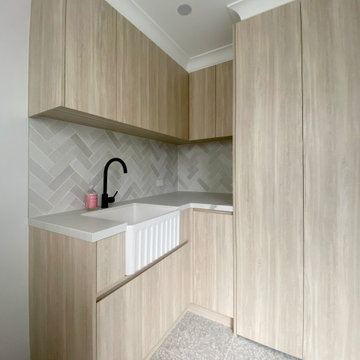
Inspiration for a small scandi l-shaped utility room in Sydney with a belfast sink, light wood cabinets, engineered stone countertops, white splashback, porcelain splashback, white walls, porcelain flooring, a stacked washer and dryer, grey floors and white worktops.
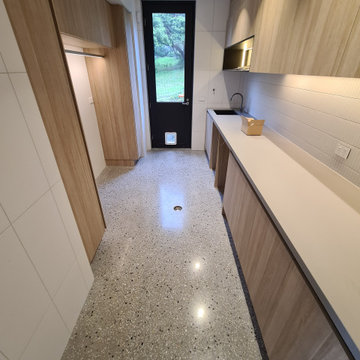
GALAXY-Polished Concrete Floor in Semi Gloss sheen finish with Full Stone exposure revealing the customized selection of pebbles & stones within the 32 MPa concrete slab. Customizing your concrete is done prior to pouring concrete with Pre Mix Concrete supplier
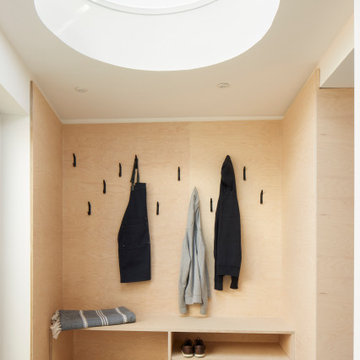
This is an example of a large contemporary galley utility room in Hampshire with an integrated sink, flat-panel cabinets, light wood cabinets, composite countertops, white splashback, metro tiled splashback, white walls, porcelain flooring, a stacked washer and dryer, grey floors and white worktops.

A small beachside home was reconfigured to allow for a larger kitchen opening to the back yard with compact adjacent laundry. The feature tiled wall makes quite a statement with striking dark turquoise hand-made tiles. The wall conceals the small walk-in pantry we managed to fit in behind. Used for food storage and making messy afternoon snacks without cluttering the open plan kitchen/dining living room. Lots of drawers and benchspace in the actual kitchen make this kitchen a dream to work in. And enhances the whole living dining space. The laundry continues with the same materials as the kitchen so make a small but functional space connect with the kitchen.
Utility Room with Light Wood Cabinets and White Splashback Ideas and Designs
1