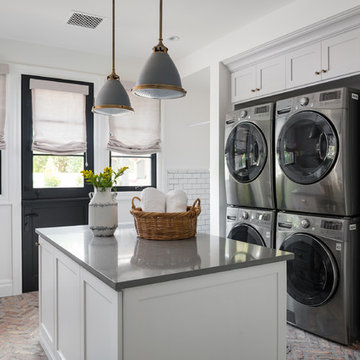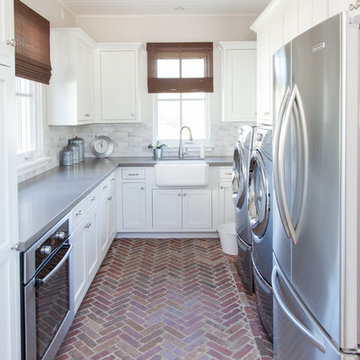Utility Room with Lino Flooring and Brick Flooring Ideas and Designs
Refine by:
Budget
Sort by:Popular Today
1 - 20 of 792 photos
Item 1 of 3

kyle caldwell
This is an example of a farmhouse single-wall utility room in Boston with a belfast sink, open cabinets, white cabinets, white walls, brick flooring, a side by side washer and dryer and white worktops.
This is an example of a farmhouse single-wall utility room in Boston with a belfast sink, open cabinets, white cabinets, white walls, brick flooring, a side by side washer and dryer and white worktops.

Robert Brittingham|RJN Imaging
Builder: The Thomas Group
Staging: Open House LLC
Inspiration for a medium sized contemporary l-shaped separated utility room in Seattle with a submerged sink, shaker cabinets, grey cabinets, composite countertops, white walls, brick flooring, a side by side washer and dryer and red floors.
Inspiration for a medium sized contemporary l-shaped separated utility room in Seattle with a submerged sink, shaker cabinets, grey cabinets, composite countertops, white walls, brick flooring, a side by side washer and dryer and red floors.

The dog wash has pull out steps so large dogs can get in the tub without the owners having to lift them. The dog wash also is used as the laundry's deep sink.
Debbie Schwab Photography

Martha O'Hara Interiors, Interior Design & Photo Styling | Troy Thies, Photography | Swan Architecture, Architect | Great Neighborhood Homes, Builder
Please Note: All “related,” “similar,” and “sponsored” products tagged or listed by Houzz are not actual products pictured. They have not been approved by Martha O’Hara Interiors nor any of the professionals credited. For info about our work: design@oharainteriors.com

Design ideas for an expansive traditional galley separated utility room in Sydney with shaker cabinets, a stacked washer and dryer, a belfast sink, grey cabinets, beige walls, brick flooring, red floors, white worktops and tongue and groove walls.

This is an example of a midcentury utility room in Other with an utility sink, medium wood cabinets, laminate countertops, blue walls, lino flooring, a side by side washer and dryer, grey floors and multicoloured worktops.

This laundry room is what dreams are made of… ?
A double washer and dryer, marble lined utility sink, and custom mudroom with built-in storage? We are swooning.

This is an example of a classic u-shaped utility room in New York with a belfast sink, shaker cabinets, blue cabinets, marble worktops, white splashback, white walls, brick flooring, multi-coloured floors, multicoloured worktops, panelled walls and feature lighting.

This is an example of an expansive coastal l-shaped utility room in Charleston with a submerged sink, beaded cabinets, blue cabinets, engineered stone countertops, white splashback, metro tiled splashback, white walls, brick flooring, a side by side washer and dryer and white worktops.

The pre-renovation structure itself was sound but lacked the space this family sought after. May Construction removed the existing walls that separated the overstuffed G-shaped kitchen from the living room. By reconfiguring in the existing floorplan, we opened the area to allow for a stunning custom island and bar area, creating a more bright and open space.
Budget analysis and project development by: May Construction

Photo of a medium sized traditional galley utility room in Cincinnati with a built-in sink, shaker cabinets, white cabinets, composite countertops, grey walls, lino flooring, a side by side washer and dryer, brown floors and multicoloured worktops.

This is an example of a traditional utility room in Phoenix with shaker cabinets, grey cabinets, white walls, brick flooring, a stacked washer and dryer, red floors and grey worktops.

Designer Viewpoint - Photography
http://designerviewpoint3.com
Inspiration for a country single-wall utility room in Minneapolis with beaded cabinets, white cabinets, granite worktops, blue walls, lino flooring and a side by side washer and dryer.
Inspiration for a country single-wall utility room in Minneapolis with beaded cabinets, white cabinets, granite worktops, blue walls, lino flooring and a side by side washer and dryer.

This laundry room design is exactly what every home needs! As a dedicated utility, storage, and laundry room, it includes space to store laundry supplies, pet products, and much more. It also incorporates a utility sink, countertop, and dedicated areas to sort dirty clothes and hang wet clothes to dry. The space also includes a relaxing bench set into the wall of cabinetry.
Photos by Susan Hagstrom

This is an example of a small traditional l-shaped separated utility room in San Diego with a belfast sink, white cabinets, white walls, lino flooring, a side by side washer and dryer, multi-coloured floors, black worktops and shaker cabinets.

This is an example of a large classic u-shaped utility room in Phoenix with a belfast sink, white cabinets, beige walls, brick flooring, a side by side washer and dryer and shaker cabinets.

Neal's Design Remodel
Design ideas for a classic single-wall utility room in Cincinnati with a built-in sink, recessed-panel cabinets, medium wood cabinets, laminate countertops, lino flooring, a side by side washer and dryer and brown walls.
Design ideas for a classic single-wall utility room in Cincinnati with a built-in sink, recessed-panel cabinets, medium wood cabinets, laminate countertops, lino flooring, a side by side washer and dryer and brown walls.

After photo - front loading washer/dryer with continuous counter. "Fresh as soap" look, requested by client. Hanging rod suspended from ceiling.
Design ideas for a large classic single-wall separated utility room in Portland with laminate countertops, a built-in sink, white cabinets, shaker cabinets, blue walls, lino flooring, a side by side washer and dryer, multi-coloured floors and white worktops.
Design ideas for a large classic single-wall separated utility room in Portland with laminate countertops, a built-in sink, white cabinets, shaker cabinets, blue walls, lino flooring, a side by side washer and dryer, multi-coloured floors and white worktops.

Marmoleum flooring and a fun orange counter add a pop of color to this well-designed laundry room. Design and construction by Meadowlark Design + Build in Ann Arbor, Michigan. Professional photography by Sean Carter.

Photo of a medium sized classic u-shaped utility room in Other with a submerged sink, recessed-panel cabinets, beige cabinets, granite worktops, grey walls and brick flooring.
Utility Room with Lino Flooring and Brick Flooring Ideas and Designs
1