Utility Room with Medium Hardwood Flooring and Black Worktops Ideas and Designs
Refine by:
Budget
Sort by:Popular Today
41 - 60 of 79 photos
Item 1 of 3
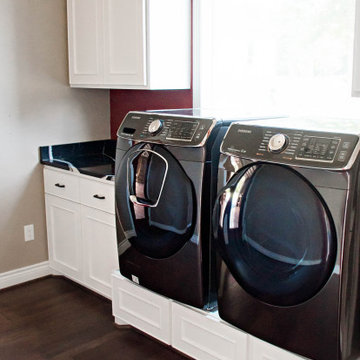
Modern Garage Apartment- This is a classic black and white concept with bold elements and pops of color.
Small modern single-wall separated utility room with a submerged sink, recessed-panel cabinets, white cabinets, engineered stone countertops, black splashback, engineered quartz splashback, grey walls, medium hardwood flooring, a side by side washer and dryer, brown floors and black worktops.
Small modern single-wall separated utility room with a submerged sink, recessed-panel cabinets, white cabinets, engineered stone countertops, black splashback, engineered quartz splashback, grey walls, medium hardwood flooring, a side by side washer and dryer, brown floors and black worktops.
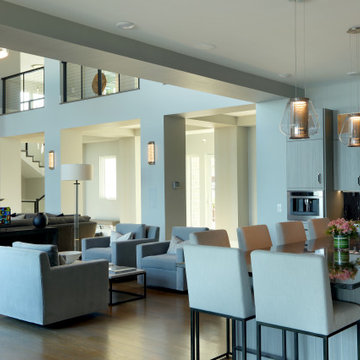
Inspiration for a large classic galley separated utility room in Grand Rapids with a submerged sink, flat-panel cabinets, grey cabinets, quartz worktops, grey walls, medium hardwood flooring and black worktops.
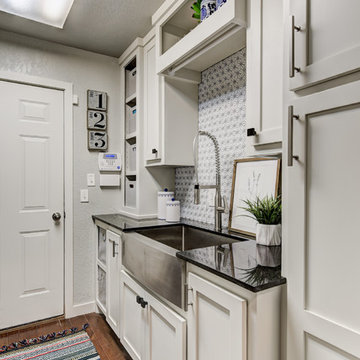
Medium sized traditional galley separated utility room in Oklahoma City with a belfast sink, shaker cabinets, white cabinets, granite worktops, grey walls, medium hardwood flooring, a side by side washer and dryer, brown floors and black worktops.
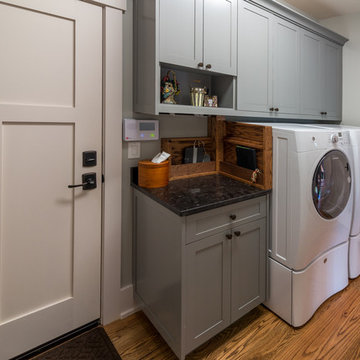
Photo of a medium sized classic single-wall separated utility room in Other with shaker cabinets, grey cabinets, soapstone worktops, grey walls, medium hardwood flooring, a side by side washer and dryer, brown floors and black worktops.
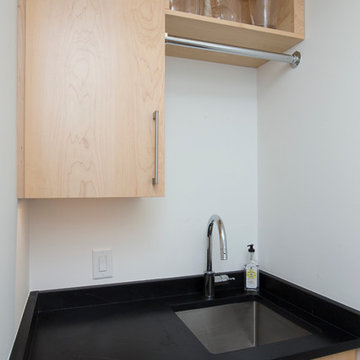
Marilyn Peryer Style House Photography
Inspiration for a small contemporary galley separated utility room in Raleigh with a submerged sink, flat-panel cabinets, light wood cabinets, soapstone worktops, white walls, medium hardwood flooring, a side by side washer and dryer, orange floors and black worktops.
Inspiration for a small contemporary galley separated utility room in Raleigh with a submerged sink, flat-panel cabinets, light wood cabinets, soapstone worktops, white walls, medium hardwood flooring, a side by side washer and dryer, orange floors and black worktops.
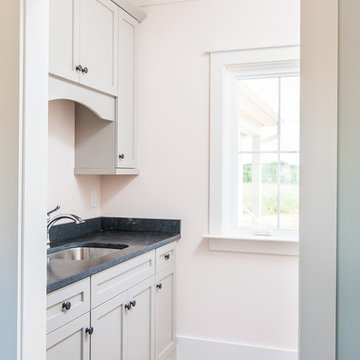
Jessica Lysse Photography
Medium sized rural separated utility room in Other with a submerged sink, shaker cabinets, grey cabinets, granite worktops, medium hardwood flooring and black worktops.
Medium sized rural separated utility room in Other with a submerged sink, shaker cabinets, grey cabinets, granite worktops, medium hardwood flooring and black worktops.
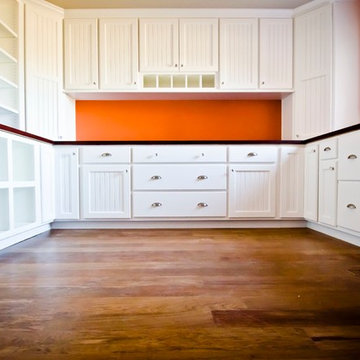
Jana Bussanich
Photo of a medium sized classic separated utility room in Denver with white cabinets, orange walls, medium hardwood flooring, raised-panel cabinets, soapstone worktops, brown floors and black worktops.
Photo of a medium sized classic separated utility room in Denver with white cabinets, orange walls, medium hardwood flooring, raised-panel cabinets, soapstone worktops, brown floors and black worktops.

Medium sized modern single-wall separated utility room in Edmonton with a submerged sink, shaker cabinets, white cabinets, granite worktops, grey splashback, metro tiled splashback, grey walls, medium hardwood flooring, brown floors and black worktops.
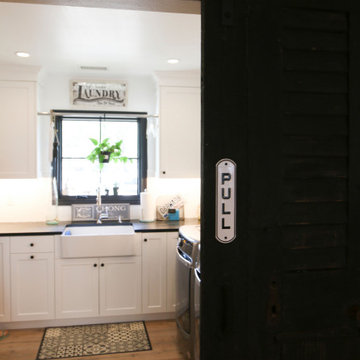
This is an example of a medium sized country galley separated utility room in Los Angeles with a belfast sink, white cabinets, white walls, medium hardwood flooring, a side by side washer and dryer, brown floors and black worktops.
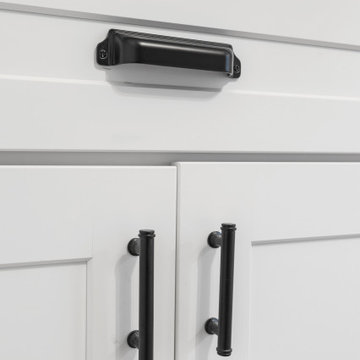
This is an example of a contemporary utility room in Baltimore with an utility sink, white cabinets, quartz worktops, white walls, medium hardwood flooring, a side by side washer and dryer and black worktops.
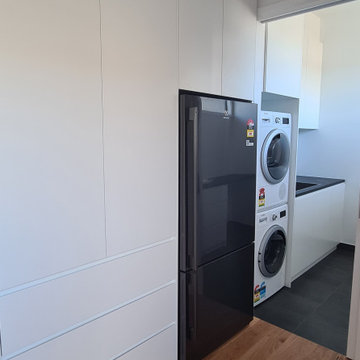
Combined mud room and laundry with custom white cabinetry, black stone benchtops
Design ideas for a medium sized beach style galley utility room in Geelong with a submerged sink, white cabinets, onyx worktops, white splashback, ceramic splashback, white walls, medium hardwood flooring, a stacked washer and dryer and black worktops.
Design ideas for a medium sized beach style galley utility room in Geelong with a submerged sink, white cabinets, onyx worktops, white splashback, ceramic splashback, white walls, medium hardwood flooring, a stacked washer and dryer and black worktops.
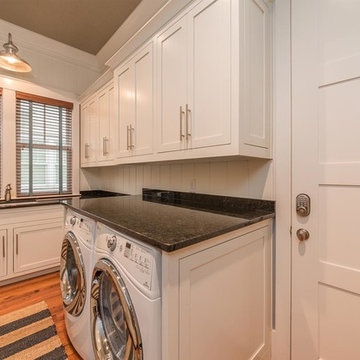
Design ideas for a medium sized rustic utility room in Atlanta with a submerged sink, shaker cabinets, white cabinets, granite worktops, white walls, medium hardwood flooring, a side by side washer and dryer, brown floors and black worktops.
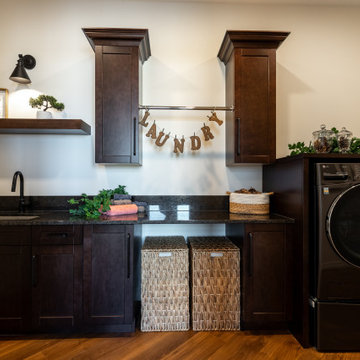
Inspiration for a large classic single-wall separated utility room in Calgary with a submerged sink, recessed-panel cabinets, brown cabinets, granite worktops, black splashback, granite splashback, white walls, medium hardwood flooring, a side by side washer and dryer, brown floors and black worktops.
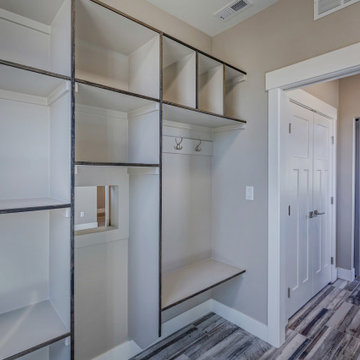
Design ideas for a medium sized classic galley utility room in Other with recessed-panel cabinets, yellow cabinets, laminate countertops, grey walls, medium hardwood flooring, a side by side washer and dryer and black worktops.
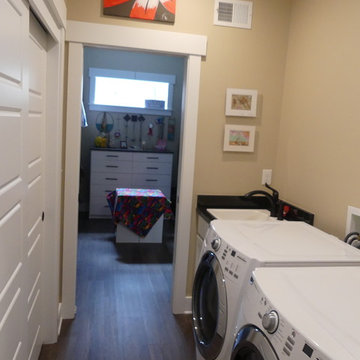
Photo of a medium sized traditional galley separated utility room in Columbus with a built-in sink, recessed-panel cabinets, white cabinets, laminate countertops, beige walls, medium hardwood flooring, a side by side washer and dryer, brown floors and black worktops.
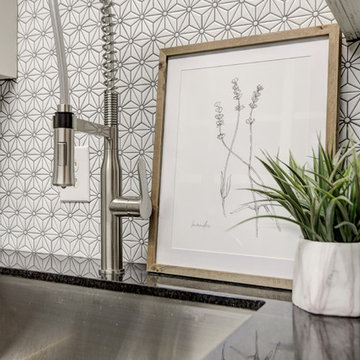
Inspiration for a medium sized traditional galley separated utility room in Oklahoma City with a belfast sink, shaker cabinets, white cabinets, granite worktops, grey walls, medium hardwood flooring, a side by side washer and dryer, brown floors and black worktops.
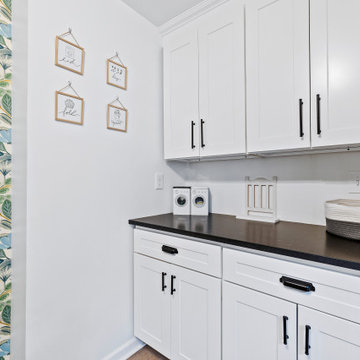
Inspiration for a contemporary utility room in Baltimore with an utility sink, white cabinets, quartz worktops, white walls, medium hardwood flooring, a side by side washer and dryer and black worktops.
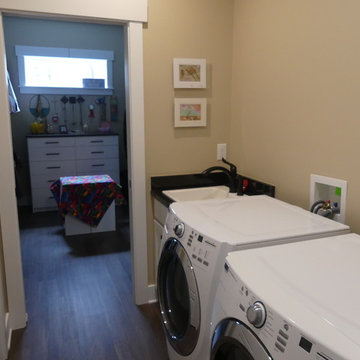
This is an example of a medium sized classic galley separated utility room in Columbus with a built-in sink, recessed-panel cabinets, white cabinets, laminate countertops, beige walls, medium hardwood flooring, a side by side washer and dryer, brown floors and black worktops.
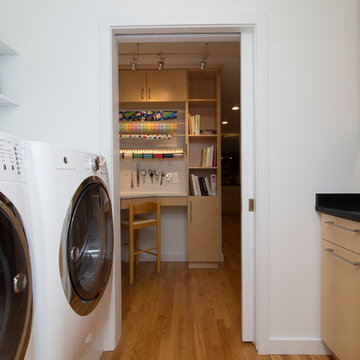
Marilyn Peryer Style House Photography
Design ideas for a small contemporary galley separated utility room in Raleigh with a submerged sink, flat-panel cabinets, light wood cabinets, soapstone worktops, white walls, medium hardwood flooring, a side by side washer and dryer, orange floors and black worktops.
Design ideas for a small contemporary galley separated utility room in Raleigh with a submerged sink, flat-panel cabinets, light wood cabinets, soapstone worktops, white walls, medium hardwood flooring, a side by side washer and dryer, orange floors and black worktops.
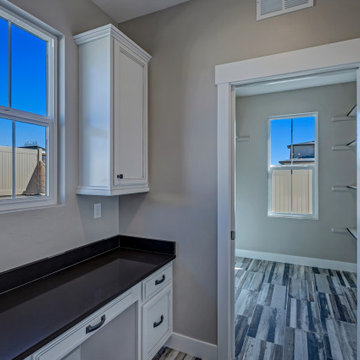
Medium sized classic galley utility room in Other with recessed-panel cabinets, yellow cabinets, laminate countertops, grey walls, medium hardwood flooring, a side by side washer and dryer and black worktops.
Utility Room with Medium Hardwood Flooring and Black Worktops Ideas and Designs
3