Utility Room with Medium Hardwood Flooring and Black Worktops Ideas and Designs
Refine by:
Budget
Sort by:Popular Today
61 - 79 of 79 photos
Item 1 of 3
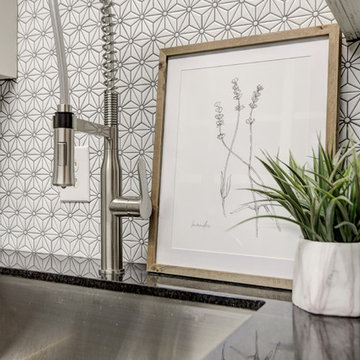
Inspiration for a medium sized traditional galley separated utility room in Oklahoma City with a belfast sink, shaker cabinets, white cabinets, granite worktops, grey walls, medium hardwood flooring, a side by side washer and dryer, brown floors and black worktops.
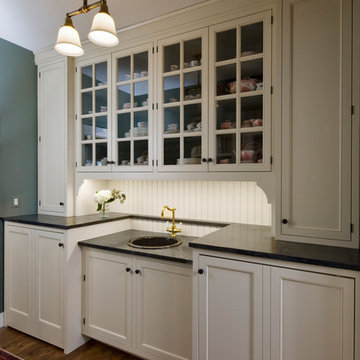
Butler's Pantry between kitchen and dining room doubles as a Laundry room. Laundry machines are hidden behind doors. Leslie Schwartz Photography
Design ideas for a small traditional single-wall utility room in Chicago with a single-bowl sink, beaded cabinets, white cabinets, soapstone worktops, green walls, medium hardwood flooring, a concealed washer and dryer and black worktops.
Design ideas for a small traditional single-wall utility room in Chicago with a single-bowl sink, beaded cabinets, white cabinets, soapstone worktops, green walls, medium hardwood flooring, a concealed washer and dryer and black worktops.
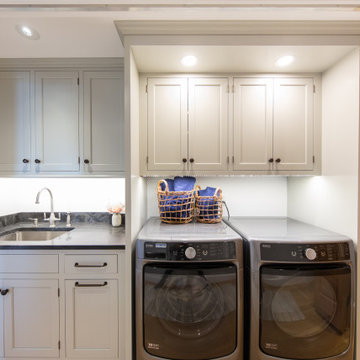
This is an example of a medium sized nautical single-wall separated utility room in Boston with a submerged sink, shaker cabinets, grey cabinets, granite worktops, grey walls, medium hardwood flooring, a side by side washer and dryer and black worktops.
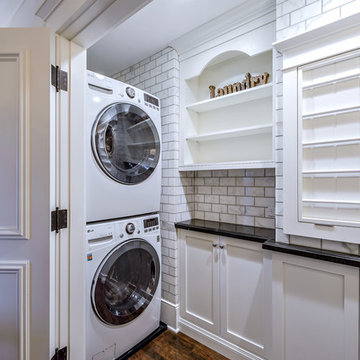
Doyle Terry
This is an example of a medium sized traditional l-shaped utility room in San Diego with a belfast sink, shaker cabinets, white cabinets, beige walls, medium hardwood flooring, a stacked washer and dryer, brown floors and black worktops.
This is an example of a medium sized traditional l-shaped utility room in San Diego with a belfast sink, shaker cabinets, white cabinets, beige walls, medium hardwood flooring, a stacked washer and dryer, brown floors and black worktops.
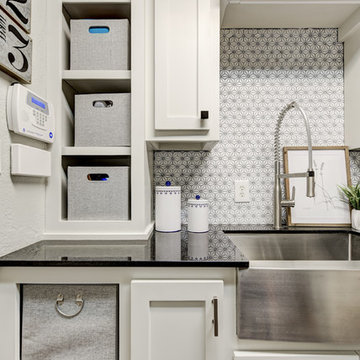
Medium sized classic galley separated utility room in Oklahoma City with a belfast sink, shaker cabinets, white cabinets, granite worktops, grey walls, medium hardwood flooring, a side by side washer and dryer, brown floors and black worktops.
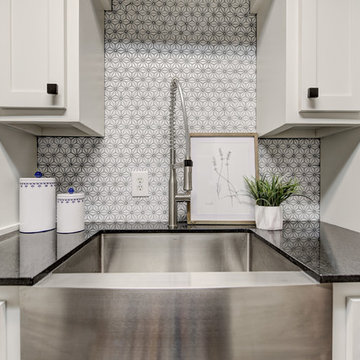
Inspiration for a medium sized traditional galley separated utility room in Oklahoma City with a belfast sink, shaker cabinets, white cabinets, granite worktops, grey walls, medium hardwood flooring, a side by side washer and dryer, brown floors and black worktops.
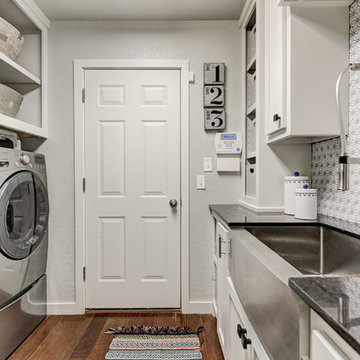
Design ideas for a medium sized traditional galley separated utility room in Oklahoma City with a belfast sink, shaker cabinets, white cabinets, granite worktops, grey walls, medium hardwood flooring, a side by side washer and dryer, brown floors and black worktops.
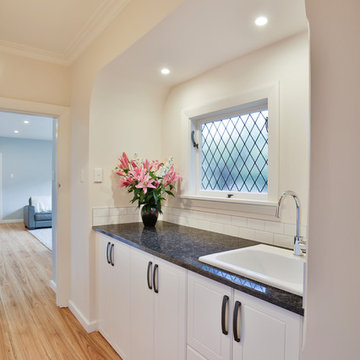
This new laundry was where the original bath sat. We felt this area deserved to be enhanced with the the lead light window and we kept the existing arches. Using the same products and door styles as the kitchen along with built in hidden laundry this area compliments this home and creates a feature for the hallway.
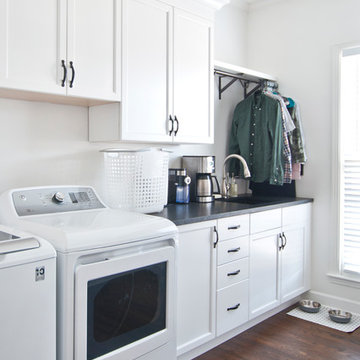
Photography by Melissa M. Mills
Inspiration for a large traditional galley separated utility room in Nashville with a submerged sink, recessed-panel cabinets, white cabinets, granite worktops, white walls, medium hardwood flooring, a side by side washer and dryer, brown floors and black worktops.
Inspiration for a large traditional galley separated utility room in Nashville with a submerged sink, recessed-panel cabinets, white cabinets, granite worktops, white walls, medium hardwood flooring, a side by side washer and dryer, brown floors and black worktops.
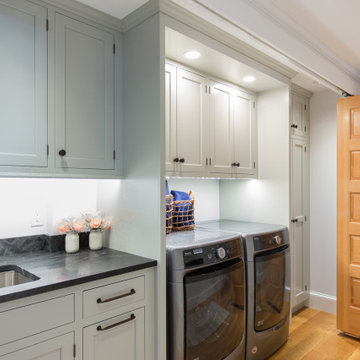
Design ideas for a medium sized beach style single-wall separated utility room in Boston with a submerged sink, shaker cabinets, grey cabinets, granite worktops, grey walls, medium hardwood flooring, a side by side washer and dryer and black worktops.
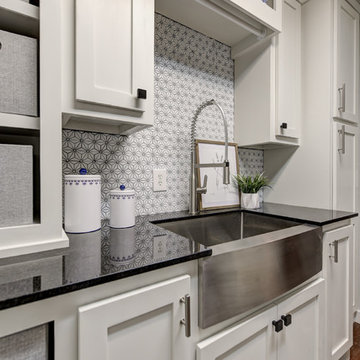
Photo of a medium sized traditional galley separated utility room in Oklahoma City with a belfast sink, shaker cabinets, white cabinets, granite worktops, grey walls, medium hardwood flooring, a side by side washer and dryer, brown floors and black worktops.
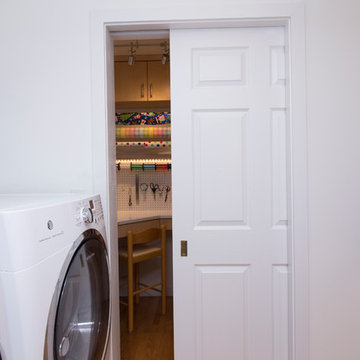
Marilyn Peryer Style House Photography
Photo of a small contemporary galley separated utility room in Raleigh with a submerged sink, flat-panel cabinets, light wood cabinets, soapstone worktops, white walls, medium hardwood flooring, a side by side washer and dryer, orange floors and black worktops.
Photo of a small contemporary galley separated utility room in Raleigh with a submerged sink, flat-panel cabinets, light wood cabinets, soapstone worktops, white walls, medium hardwood flooring, a side by side washer and dryer, orange floors and black worktops.
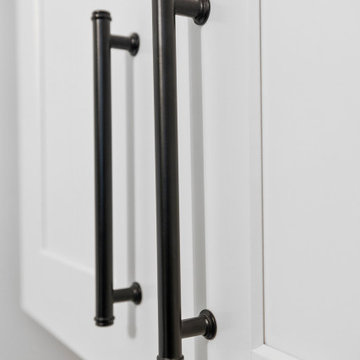
Photo of a contemporary utility room in Baltimore with an utility sink, white cabinets, quartz worktops, white walls, medium hardwood flooring, a side by side washer and dryer and black worktops.
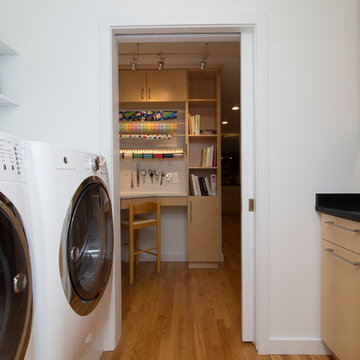
Marilyn Peryer Style House Photography
Design ideas for a small contemporary galley separated utility room in Raleigh with a submerged sink, flat-panel cabinets, light wood cabinets, soapstone worktops, white walls, medium hardwood flooring, a side by side washer and dryer, orange floors and black worktops.
Design ideas for a small contemporary galley separated utility room in Raleigh with a submerged sink, flat-panel cabinets, light wood cabinets, soapstone worktops, white walls, medium hardwood flooring, a side by side washer and dryer, orange floors and black worktops.
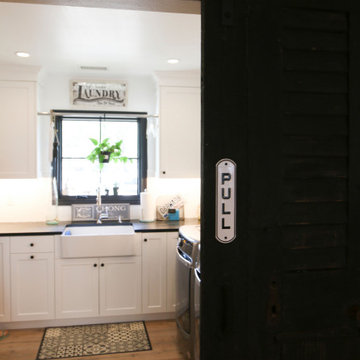
This is an example of a medium sized country galley separated utility room in Los Angeles with a belfast sink, white cabinets, white walls, medium hardwood flooring, a side by side washer and dryer, brown floors and black worktops.
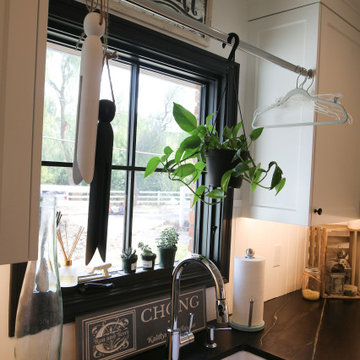
Design ideas for a medium sized country galley separated utility room in Los Angeles with a belfast sink, white cabinets, white walls, medium hardwood flooring, a side by side washer and dryer, brown floors and black worktops.
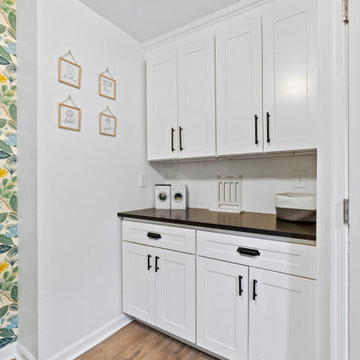
This is an example of a contemporary utility room in Baltimore with an utility sink, white cabinets, quartz worktops, white walls, medium hardwood flooring, a side by side washer and dryer and black worktops.
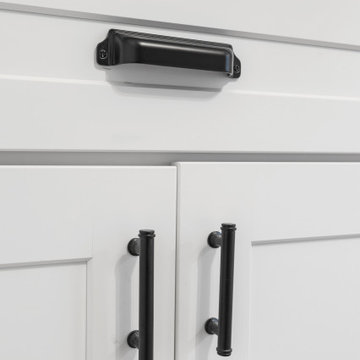
This is an example of a contemporary utility room in Baltimore with an utility sink, white cabinets, quartz worktops, white walls, medium hardwood flooring, a side by side washer and dryer and black worktops.
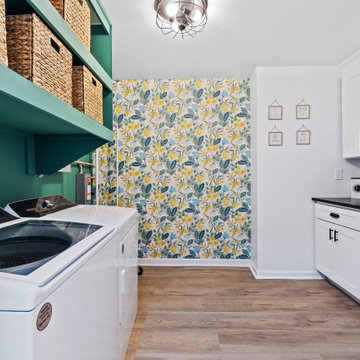
This is an example of a contemporary utility room in Baltimore with an utility sink, white cabinets, quartz worktops, white walls, medium hardwood flooring, a side by side washer and dryer and black worktops.
Utility Room with Medium Hardwood Flooring and Black Worktops Ideas and Designs
4