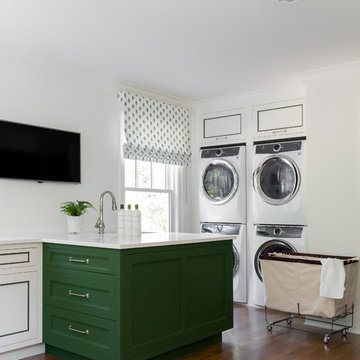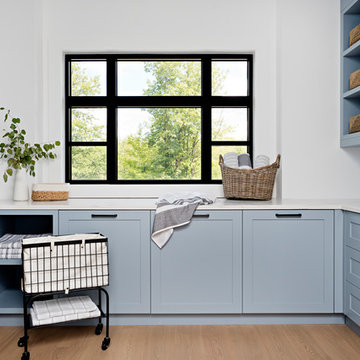Utility Room with Medium Hardwood Flooring and White Worktops Ideas and Designs
Refine by:
Budget
Sort by:Popular Today
1 - 20 of 469 photos
Item 1 of 3

Brand new 2-Story 3,100 square foot Custom Home completed in 2022. Designed by Arch Studio, Inc. and built by Brooke Shaw Builders.
Inspiration for a small farmhouse l-shaped separated utility room in San Francisco with a submerged sink, shaker cabinets, white cabinets, engineered stone countertops, white splashback, ceramic splashback, white walls, medium hardwood flooring, a side by side washer and dryer, grey floors, white worktops and tongue and groove walls.
Inspiration for a small farmhouse l-shaped separated utility room in San Francisco with a submerged sink, shaker cabinets, white cabinets, engineered stone countertops, white splashback, ceramic splashback, white walls, medium hardwood flooring, a side by side washer and dryer, grey floors, white worktops and tongue and groove walls.

Design ideas for a medium sized nautical single-wall utility room in Philadelphia with a submerged sink, white cabinets, quartz worktops, multi-coloured walls, medium hardwood flooring, a stacked washer and dryer, brown floors, white worktops and shaker cabinets.

Designed by: Soda Pop Design inc
Photography by: Stephani Buchman Photography
Construction by: Soda Pop Construction co.
Inspiration for a contemporary single-wall separated utility room in Toronto with flat-panel cabinets, white cabinets, white walls, medium hardwood flooring, a side by side washer and dryer, brown floors and white worktops.
Inspiration for a contemporary single-wall separated utility room in Toronto with flat-panel cabinets, white cabinets, white walls, medium hardwood flooring, a side by side washer and dryer, brown floors and white worktops.

For all inquiries regarding cabinetry please call us at 604 795 3522 or email us at contactus@oldworldkitchens.com.
Unfortunately we are unable to provide information regarding content unrelated to our cabinetry.
Photography: Bob Young (bobyoungphoto.com)

Medium sized traditional galley separated utility room in Orange County with a submerged sink, shaker cabinets, grey cabinets, white walls, medium hardwood flooring, a side by side washer and dryer, beige floors and white worktops.

This stunning renovation of the kitchen, bathroom, and laundry room remodel that exudes warmth, style, and individuality. The kitchen boasts a rich tapestry of warm colors, infusing the space with a cozy and inviting ambiance. Meanwhile, the bathroom showcases exquisite terrazzo tiles, offering a mosaic of texture and elegance, creating a spa-like retreat. As you step into the laundry room, be greeted by captivating olive green cabinets, harmonizing functionality with a chic, earthy allure. Each space in this remodel reflects a unique story, blending warm hues, terrazzo intricacies, and the charm of olive green, redefining the essence of contemporary living in a personalized and inviting setting.

As part of a commission for a bespoke kitchen, we maximised this additional space for a utility boot room.
This is an example of a small farmhouse utility room in Edinburgh with shaker cabinets, white cabinets, quartz worktops, white splashback, white walls, medium hardwood flooring, a side by side washer and dryer, brown floors and white worktops.
This is an example of a small farmhouse utility room in Edinburgh with shaker cabinets, white cabinets, quartz worktops, white splashback, white walls, medium hardwood flooring, a side by side washer and dryer, brown floors and white worktops.

Small classic single-wall laundry cupboard in Brisbane with engineered stone countertops, white splashback, metro tiled splashback, white walls, medium hardwood flooring, a side by side washer and dryer, brown floors and white worktops.

design, sink, laundry, appliance, dryer, household, decor, washer, clothing, window, washing, housework, wash, luxury, contemporary
This is an example of a medium sized classic single-wall separated utility room in Philadelphia with a belfast sink, recessed-panel cabinets, grey cabinets, marble worktops, grey walls, medium hardwood flooring, a stacked washer and dryer, brown floors and white worktops.
This is an example of a medium sized classic single-wall separated utility room in Philadelphia with a belfast sink, recessed-panel cabinets, grey cabinets, marble worktops, grey walls, medium hardwood flooring, a stacked washer and dryer, brown floors and white worktops.

Forth Worth Georgian Laundry Room
Photo of a classic single-wall separated utility room in Dallas with a belfast sink, raised-panel cabinets, white cabinets, multi-coloured walls, medium hardwood flooring, a side by side washer and dryer, brown floors, white worktops and a feature wall.
Photo of a classic single-wall separated utility room in Dallas with a belfast sink, raised-panel cabinets, white cabinets, multi-coloured walls, medium hardwood flooring, a side by side washer and dryer, brown floors, white worktops and a feature wall.

Inspiration for a traditional separated utility room in Denver with shaker cabinets, green cabinets, white walls, medium hardwood flooring and white worktops.

Locker-room-inspired floor-to-ceiling cabinets in the mudroom area.
Expansive modern galley utility room in Portland with a belfast sink, shaker cabinets, medium wood cabinets, ceramic splashback, medium hardwood flooring, brown floors, white worktops, engineered stone countertops, grey splashback, grey walls and a side by side washer and dryer.
Expansive modern galley utility room in Portland with a belfast sink, shaker cabinets, medium wood cabinets, ceramic splashback, medium hardwood flooring, brown floors, white worktops, engineered stone countertops, grey splashback, grey walls and a side by side washer and dryer.

Wiggs Photo
Medium sized mediterranean galley separated utility room in Phoenix with a submerged sink, raised-panel cabinets, white cabinets, concrete worktops, white walls, medium hardwood flooring, a side by side washer and dryer, brown floors and white worktops.
Medium sized mediterranean galley separated utility room in Phoenix with a submerged sink, raised-panel cabinets, white cabinets, concrete worktops, white walls, medium hardwood flooring, a side by side washer and dryer, brown floors and white worktops.

Fully integrated Signature Estate featuring Creston controls and Crestron panelized lighting, and Crestron motorized shades and draperies, whole-house audio and video, HVAC, voice and video communication atboth both the front door and gate. Modern, warm, and clean-line design, with total custom details and finishes. The front includes a serene and impressive atrium foyer with two-story floor to ceiling glass walls and multi-level fire/water fountains on either side of the grand bronze aluminum pivot entry door. Elegant extra-large 47'' imported white porcelain tile runs seamlessly to the rear exterior pool deck, and a dark stained oak wood is found on the stairway treads and second floor. The great room has an incredible Neolith onyx wall and see-through linear gas fireplace and is appointed perfectly for views of the zero edge pool and waterway. The center spine stainless steel staircase has a smoked glass railing and wood handrail.

This laundry room is sleek, functional and FUN! We used Sherwin Williams "Sea Salt" for the cabinet paint color and a
Photo of a medium sized contemporary l-shaped separated utility room in DC Metro with a submerged sink, flat-panel cabinets, green cabinets, engineered stone countertops, green walls, medium hardwood flooring, an integrated washer and dryer and white worktops.
Photo of a medium sized contemporary l-shaped separated utility room in DC Metro with a submerged sink, flat-panel cabinets, green cabinets, engineered stone countertops, green walls, medium hardwood flooring, an integrated washer and dryer and white worktops.

light blue cabinets, cubby hole storage, custom cabinetry, matte black hardware, oak floors, quartz countertop
Photo of a classic u-shaped separated utility room in Toronto with shaker cabinets, blue cabinets, white walls, medium hardwood flooring, a side by side washer and dryer, brown floors and white worktops.
Photo of a classic u-shaped separated utility room in Toronto with shaker cabinets, blue cabinets, white walls, medium hardwood flooring, a side by side washer and dryer, brown floors and white worktops.

Design ideas for a medium sized country single-wall separated utility room in Other with a belfast sink, shaker cabinets, blue cabinets, engineered stone countertops, white walls, a side by side washer and dryer, brown floors, white worktops and medium hardwood flooring.

Design ideas for a small modern single-wall laundry cupboard in Los Angeles with shaker cabinets, white cabinets, composite countertops, beige walls, medium hardwood flooring, a side by side washer and dryer, brown floors and white worktops.

Design ideas for a small contemporary utility room in Detroit with a submerged sink, flat-panel cabinets, beige cabinets, engineered stone countertops, beige splashback, porcelain splashback, white walls, medium hardwood flooring, a side by side washer and dryer, brown floors and white worktops.

Design ideas for a large traditional galley separated utility room in Chicago with a belfast sink, flat-panel cabinets, grey cabinets, quartz worktops, white splashback, engineered quartz splashback, grey walls, medium hardwood flooring, a side by side washer and dryer, brown floors and white worktops.
Utility Room with Medium Hardwood Flooring and White Worktops Ideas and Designs
1