Utility Room with Medium Hardwood Flooring and White Worktops Ideas and Designs
Refine by:
Budget
Sort by:Popular Today
61 - 80 of 468 photos
Item 1 of 3
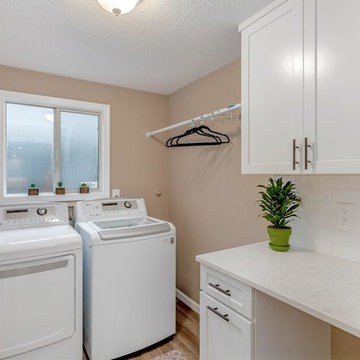
A separate laundry room with built in cabinetry creates dedicated spaces to wash, dry, fold, and hang clothing.
Design ideas for a small contemporary single-wall separated utility room in Portland with shaker cabinets, white cabinets, quartz worktops, beige walls, medium hardwood flooring, a side by side washer and dryer, brown floors and white worktops.
Design ideas for a small contemporary single-wall separated utility room in Portland with shaker cabinets, white cabinets, quartz worktops, beige walls, medium hardwood flooring, a side by side washer and dryer, brown floors and white worktops.

Project Number: M1185
Design/Manufacturer/Installer: Marquis Fine Cabinetry
Collection: Classico
Finishes: Designer White
Profile: Mission
Features: Adjustable Legs/Soft Close (Standard), Turkish Linen Lined Drawers
Premium Options: Floating Shelves, Clothing Bar
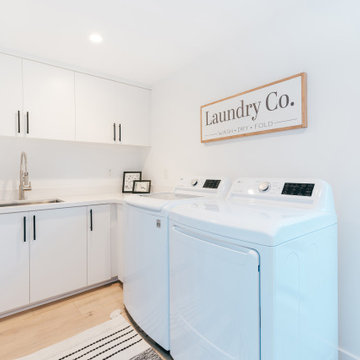
white cabinetry with black hardware makes a clean statement at the new laundry room, with natural light from the full-height window
Design ideas for a medium sized beach style l-shaped separated utility room in Orange County with a submerged sink, flat-panel cabinets, white cabinets, engineered stone countertops, white splashback, engineered quartz splashback, white walls, medium hardwood flooring, a side by side washer and dryer and white worktops.
Design ideas for a medium sized beach style l-shaped separated utility room in Orange County with a submerged sink, flat-panel cabinets, white cabinets, engineered stone countertops, white splashback, engineered quartz splashback, white walls, medium hardwood flooring, a side by side washer and dryer and white worktops.
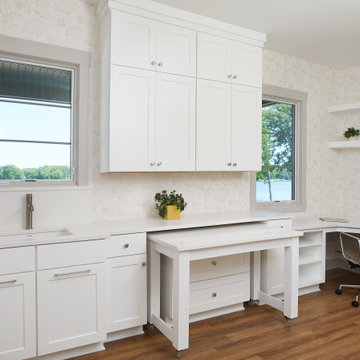
Design ideas for a medium sized modern l-shaped utility room in Grand Rapids with a submerged sink, recessed-panel cabinets, white cabinets, quartz worktops, white walls, medium hardwood flooring, brown floors and white worktops.
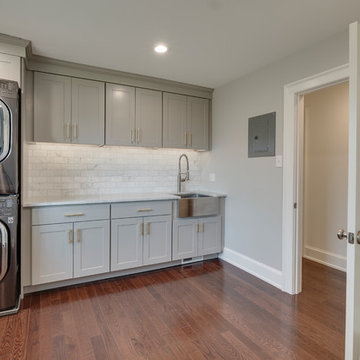
design, sink, laundry, appliance, dryer, household, decor, washer, clothing, window, washing, housework, wash, luxury, contemporary
Medium sized classic single-wall separated utility room in Philadelphia with a belfast sink, recessed-panel cabinets, grey cabinets, marble worktops, grey walls, medium hardwood flooring, a stacked washer and dryer, brown floors and white worktops.
Medium sized classic single-wall separated utility room in Philadelphia with a belfast sink, recessed-panel cabinets, grey cabinets, marble worktops, grey walls, medium hardwood flooring, a stacked washer and dryer, brown floors and white worktops.
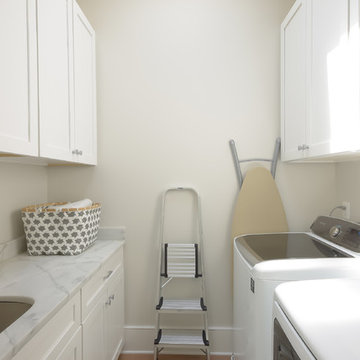
Farmhouse galley separated utility room in DC Metro with a submerged sink, shaker cabinets, white cabinets, white walls, medium hardwood flooring, a side by side washer and dryer, brown floors and white worktops.

DAJ-MH 撮影:繁田諭
Inspiration for a small scandi l-shaped utility room in Other with white walls, open cabinets, white cabinets, medium hardwood flooring, brown floors, white worktops and a feature wall.
Inspiration for a small scandi l-shaped utility room in Other with white walls, open cabinets, white cabinets, medium hardwood flooring, brown floors, white worktops and a feature wall.
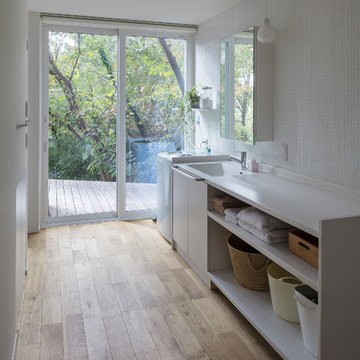
広々とした洗面スペースからも外の景色が見え、毎朝爽やかな気持ちで一日をスタートできます。デッキにつながっていて家事洗濯の動線も最高です。壁面はタイルで仕上げて清潔感のある空間に。
Inspiration for a modern single-wall utility room in Other with an integrated sink, open cabinets, white cabinets, white walls, medium hardwood flooring, brown floors and white worktops.
Inspiration for a modern single-wall utility room in Other with an integrated sink, open cabinets, white cabinets, white walls, medium hardwood flooring, brown floors and white worktops.
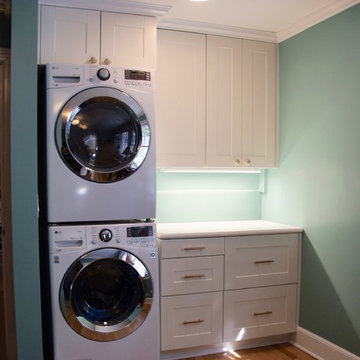
Photography by Sophie Piesse
This is an example of a small contemporary utility room in Raleigh with shaker cabinets, white cabinets, engineered stone countertops, green walls, medium hardwood flooring, a stacked washer and dryer, brown floors and white worktops.
This is an example of a small contemporary utility room in Raleigh with shaker cabinets, white cabinets, engineered stone countertops, green walls, medium hardwood flooring, a stacked washer and dryer, brown floors and white worktops.

This is an example of a traditional single-wall separated utility room in San Francisco with a submerged sink, shaker cabinets, grey cabinets, white walls, medium hardwood flooring, a side by side washer and dryer, brown floors and white worktops.
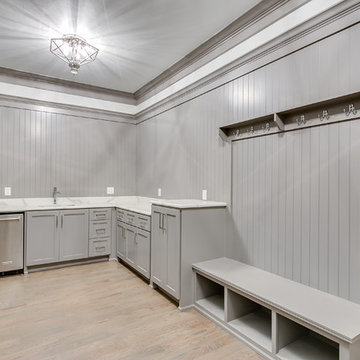
EUROPEAN MODERN MASTERPIECE! Exceptionally crafted by Sudderth Design. RARE private, OVERSIZED LOT steps from Exclusive OKC Golf and Country Club on PREMIER Wishire Blvd in Nichols Hills. Experience majestic courtyard upon entering the residence.
Aesthetic Purity at its finest! Over-sized island in Chef's kitchen. EXPANSIVE living areas that serve as magnets for social gatherings. HIGH STYLE EVERYTHING..From fixtures, to wall paint/paper, hardware, hardwoods, and stones. PRIVATE Master Retreat with sitting area, fireplace and sliding glass doors leading to spacious covered patio. Master bath is STUNNING! Floor to Ceiling marble with ENORMOUS closet. Moving glass wall system in living area leads to BACKYARD OASIS with 40 foot covered patio, outdoor kitchen, fireplace, outdoor bath, and premier pool w/sun pad and hot tub! Well thought out OPEN floor plan has EVERYTHING! 3 car garage with 6 car motor court. THE PLACE TO BE...PICTURESQUE, private retreat.
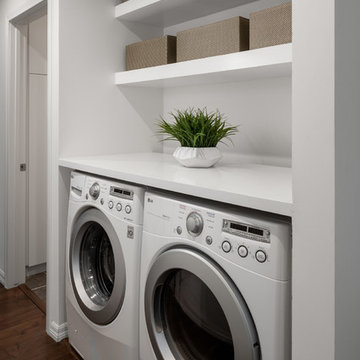
Design ideas for a contemporary laundry cupboard in San Diego with engineered stone countertops, white walls, a side by side washer and dryer, white worktops, white cabinets and medium hardwood flooring.
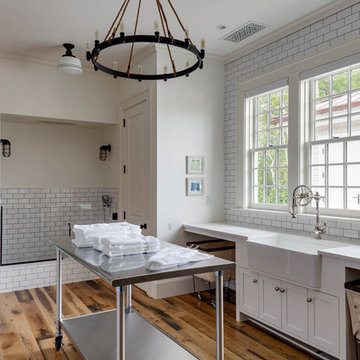
Coastal u-shaped utility room in Boston with a belfast sink, shaker cabinets, white cabinets, white walls, medium hardwood flooring, a side by side washer and dryer, brown floors and white worktops.
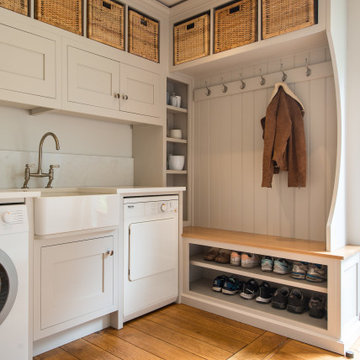
As part of a commission for a bespoke kitchen, we maximised this additional space for a utility boot room. The upper tier cabinets were designed to take a selection of storage baskets, while the tall counter slim cabinet sits in front of a pipe box and makes a great storage space for the client's selection of vases. Shoes are neatly stored out of the way with a bench in Oak above for a seated area.

The persimmon walls (Stroheim wallpaper by Dana Gibson) coordinate with the blue ceiling - Benjamin Moore’s AF-575 Instinct.
Inspiration for a large traditional l-shaped utility room in Grand Rapids with a submerged sink, shaker cabinets, white cabinets, multi-coloured walls, a side by side washer and dryer, white worktops, wallpapered walls, engineered stone countertops, window splashback, medium hardwood flooring and brown floors.
Inspiration for a large traditional l-shaped utility room in Grand Rapids with a submerged sink, shaker cabinets, white cabinets, multi-coloured walls, a side by side washer and dryer, white worktops, wallpapered walls, engineered stone countertops, window splashback, medium hardwood flooring and brown floors.
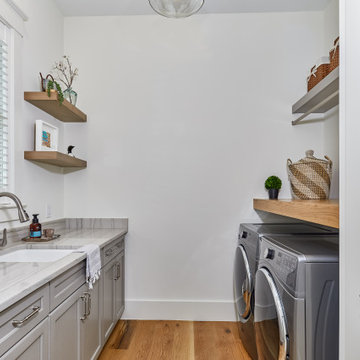
Cabinetry by Eudora in Willow Gray
Inspiration for a medium sized traditional galley separated utility room in Other with a submerged sink, recessed-panel cabinets, grey cabinets, granite worktops, white walls, a side by side washer and dryer, brown floors, white worktops and medium hardwood flooring.
Inspiration for a medium sized traditional galley separated utility room in Other with a submerged sink, recessed-panel cabinets, grey cabinets, granite worktops, white walls, a side by side washer and dryer, brown floors, white worktops and medium hardwood flooring.

Photos by Kaity
Photo of a contemporary l-shaped separated utility room in Grand Rapids with a built-in sink, flat-panel cabinets, white cabinets, laminate countertops, white walls, medium hardwood flooring, a side by side washer and dryer, brown floors and white worktops.
Photo of a contemporary l-shaped separated utility room in Grand Rapids with a built-in sink, flat-panel cabinets, white cabinets, laminate countertops, white walls, medium hardwood flooring, a side by side washer and dryer, brown floors and white worktops.
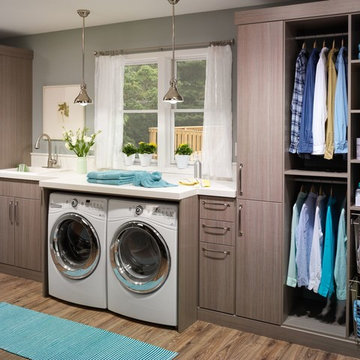
Photo of a large contemporary single-wall separated utility room in Seattle with a built-in sink, flat-panel cabinets, grey cabinets, engineered stone countertops, grey walls, medium hardwood flooring, a side by side washer and dryer, brown floors and white worktops.

This is an example of a small classic l-shaped separated utility room in Houston with shaker cabinets, grey cabinets, yellow walls, medium hardwood flooring, a side by side washer and dryer, white worktops, a submerged sink and brown floors.

The original ranch style home was built in 1962 by the homeowner’s father. She grew up in this home; now her and her husband are only the second owners of the home. The existing foundation and a few exterior walls were retained with approximately 800 square feet added to the footprint along with a single garage to the existing two-car garage. The footprint of the home is almost the same with every room expanded. All the rooms are in their original locations; the kitchen window is in the same spot just bigger as well. The homeowners wanted a more open, updated craftsman feel to this ranch style childhood home. The once 8-foot ceilings were made into 9-foot ceilings with a vaulted common area. The kitchen was opened up and there is now a gorgeous 5 foot by 9 and a half foot Cambria Brittanicca slab quartz island.
Utility Room with Medium Hardwood Flooring and White Worktops Ideas and Designs
4