Utility Room with Medium Wood Cabinets and Composite Countertops Ideas and Designs
Refine by:
Budget
Sort by:Popular Today
1 - 20 of 128 photos
Item 1 of 3

Ironing clutter solved with this custom cabinet by Cabinets & Designs.
Photo of a medium sized modern separated utility room in Houston with flat-panel cabinets, medium wood cabinets, composite countertops, brown walls, carpet and a belfast sink.
Photo of a medium sized modern separated utility room in Houston with flat-panel cabinets, medium wood cabinets, composite countertops, brown walls, carpet and a belfast sink.

Speckman Photography
Photo of a medium sized rustic l-shaped separated utility room in Other with an integrated sink, medium wood cabinets, composite countertops, grey walls, a side by side washer and dryer, travertine flooring, beige floors and recessed-panel cabinets.
Photo of a medium sized rustic l-shaped separated utility room in Other with an integrated sink, medium wood cabinets, composite countertops, grey walls, a side by side washer and dryer, travertine flooring, beige floors and recessed-panel cabinets.

Aia Photography
Small modern l-shaped separated utility room in Toronto with a single-bowl sink, flat-panel cabinets, medium wood cabinets, composite countertops, white walls, porcelain flooring and a side by side washer and dryer.
Small modern l-shaped separated utility room in Toronto with a single-bowl sink, flat-panel cabinets, medium wood cabinets, composite countertops, white walls, porcelain flooring and a side by side washer and dryer.

Dedicated laundry room with customized cabinets and stainless steel appliances. Grey-brown subway tile floor coordinates with light colored cabinetry .

David Marquardt
Design ideas for a medium sized contemporary l-shaped separated utility room in Las Vegas with an integrated sink, flat-panel cabinets, medium wood cabinets, composite countertops, grey walls, ceramic flooring and a side by side washer and dryer.
Design ideas for a medium sized contemporary l-shaped separated utility room in Las Vegas with an integrated sink, flat-panel cabinets, medium wood cabinets, composite countertops, grey walls, ceramic flooring and a side by side washer and dryer.
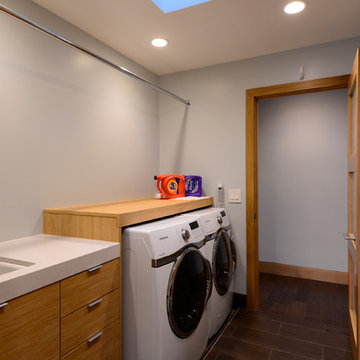
Marcie Heitzmann
Design ideas for a medium sized contemporary galley separated utility room in Orange County with a submerged sink, flat-panel cabinets, composite countertops, white walls, dark hardwood flooring, a side by side washer and dryer and medium wood cabinets.
Design ideas for a medium sized contemporary galley separated utility room in Orange County with a submerged sink, flat-panel cabinets, composite countertops, white walls, dark hardwood flooring, a side by side washer and dryer and medium wood cabinets.
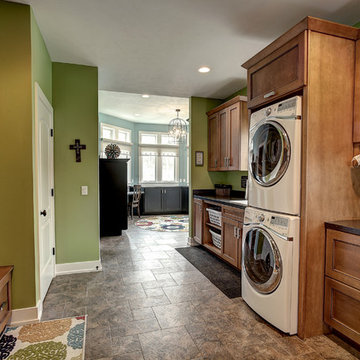
Photo of a large classic single-wall utility room in Grand Rapids with a built-in sink, medium wood cabinets, composite countertops, green walls, ceramic flooring and a stacked washer and dryer.
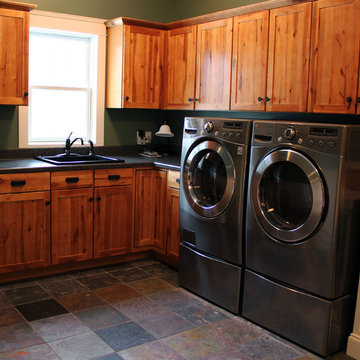
This is an example of a large traditional l-shaped separated utility room in Other with a built-in sink, recessed-panel cabinets, medium wood cabinets, composite countertops, green walls, slate flooring and a side by side washer and dryer.

GDC’s carpenters created custom mahogany doors and jams for the office and laundry space.
Photo of a small nautical single-wall laundry cupboard in San Diego with a submerged sink, flat-panel cabinets, composite countertops, white walls, light hardwood flooring, a side by side washer and dryer and medium wood cabinets.
Photo of a small nautical single-wall laundry cupboard in San Diego with a submerged sink, flat-panel cabinets, composite countertops, white walls, light hardwood flooring, a side by side washer and dryer and medium wood cabinets.

This multi-purpose mud/laundry room makes efficient use of the long, narrow space.
Inspiration for a medium sized classic galley utility room in Other with a built-in sink, raised-panel cabinets, composite countertops, orange walls, porcelain flooring, a stacked washer and dryer and medium wood cabinets.
Inspiration for a medium sized classic galley utility room in Other with a built-in sink, raised-panel cabinets, composite countertops, orange walls, porcelain flooring, a stacked washer and dryer and medium wood cabinets.
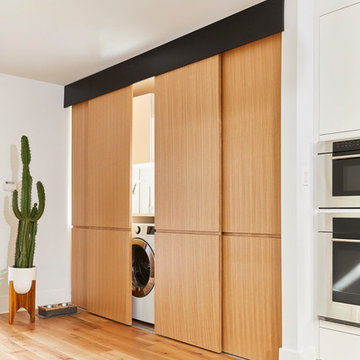
Photographer: Michael Persico
This is an example of a small contemporary single-wall utility room in Philadelphia with an utility sink, flat-panel cabinets, medium wood cabinets, composite countertops, white walls, medium hardwood flooring, a side by side washer and dryer and white worktops.
This is an example of a small contemporary single-wall utility room in Philadelphia with an utility sink, flat-panel cabinets, medium wood cabinets, composite countertops, white walls, medium hardwood flooring, a side by side washer and dryer and white worktops.
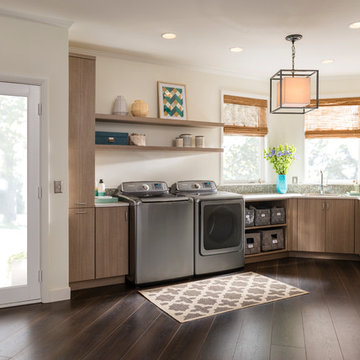
This corner laundry room makes the most out of the space available. With plenty of counter space for folding and beautiful dark hardwood floors, this room is a multi-function area with a warm, relaxing look.
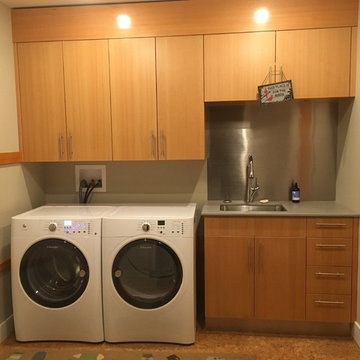
This is an example of a medium sized classic single-wall utility room in Bridgeport with a submerged sink, flat-panel cabinets, medium wood cabinets, composite countertops, beige walls, concrete flooring, a side by side washer and dryer and grey worktops.
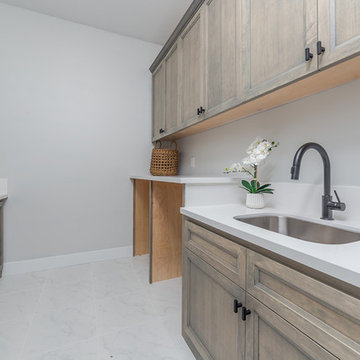
This is an example of a large rural u-shaped separated utility room in Sacramento with an integrated sink, flat-panel cabinets, medium wood cabinets, composite countertops, grey walls, ceramic flooring, an integrated washer and dryer, white floors and white worktops.
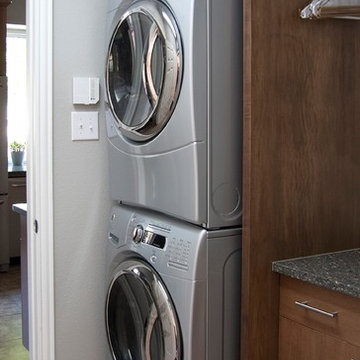
Small contemporary single-wall separated utility room in Dallas with flat-panel cabinets, medium wood cabinets, composite countertops, grey walls, porcelain flooring, a stacked washer and dryer and brown floors.
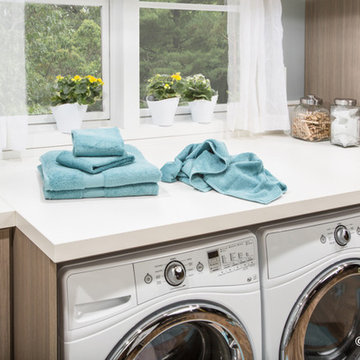
©ORG Home
Inspiration for a traditional single-wall separated utility room in Columbus with a submerged sink, flat-panel cabinets, medium wood cabinets, composite countertops, grey walls, medium hardwood flooring and a side by side washer and dryer.
Inspiration for a traditional single-wall separated utility room in Columbus with a submerged sink, flat-panel cabinets, medium wood cabinets, composite countertops, grey walls, medium hardwood flooring and a side by side washer and dryer.
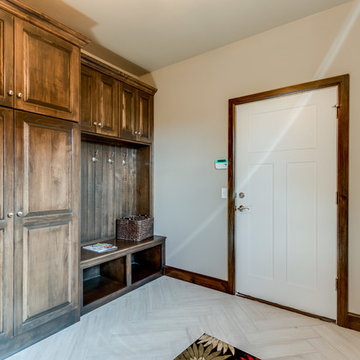
Caleb Collins
This is an example of a medium sized traditional single-wall separated utility room in Oklahoma City with beige walls, a submerged sink, raised-panel cabinets, medium wood cabinets, composite countertops, medium hardwood flooring, a side by side washer and dryer and beige floors.
This is an example of a medium sized traditional single-wall separated utility room in Oklahoma City with beige walls, a submerged sink, raised-panel cabinets, medium wood cabinets, composite countertops, medium hardwood flooring, a side by side washer and dryer and beige floors.
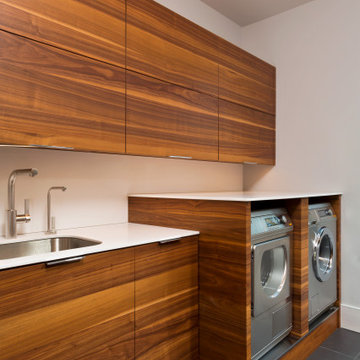
Inspiration for a medium sized modern separated utility room in New York with a submerged sink, medium wood cabinets, composite countertops, white walls, porcelain flooring, a side by side washer and dryer, grey floors and white worktops.

A Contemporary Laundry Room with pops of color and pattern, Photography by Susie Brenner
Photo of a large scandinavian galley utility room in Denver with flat-panel cabinets, medium wood cabinets, composite countertops, multi-coloured walls, slate flooring, a side by side washer and dryer, grey floors and white worktops.
Photo of a large scandinavian galley utility room in Denver with flat-panel cabinets, medium wood cabinets, composite countertops, multi-coloured walls, slate flooring, a side by side washer and dryer, grey floors and white worktops.
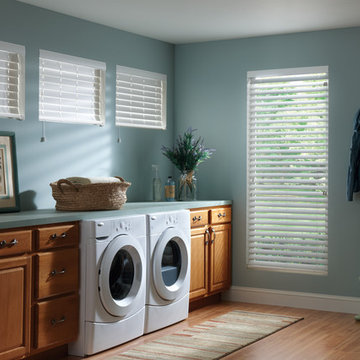
Design ideas for a medium sized traditional single-wall separated utility room in Detroit with raised-panel cabinets, medium wood cabinets, green walls, a side by side washer and dryer, composite countertops, medium hardwood flooring and beige floors.
Utility Room with Medium Wood Cabinets and Composite Countertops Ideas and Designs
1