Utility Room with Medium Wood Cabinets and Composite Countertops Ideas and Designs
Refine by:
Budget
Sort by:Popular Today
21 - 40 of 128 photos
Item 1 of 3

Ironing clutter solved with this custom cabinet by Cabinets & Designs.
Photo of a medium sized modern separated utility room in Houston with flat-panel cabinets, medium wood cabinets, composite countertops, brown walls, carpet and a belfast sink.
Photo of a medium sized modern separated utility room in Houston with flat-panel cabinets, medium wood cabinets, composite countertops, brown walls, carpet and a belfast sink.

Located in Monterey Park, CA, the project included complete renovation and addition of a 2nd floor loft and deck. The previous house was a traditional style and was converted into an Art Moderne house with shed roofs. The 2,312 square foot house features 3 bedrooms, 3.5 baths, and upstairs loft. The 400 square foot garage was increased and repositioned for the renovation.
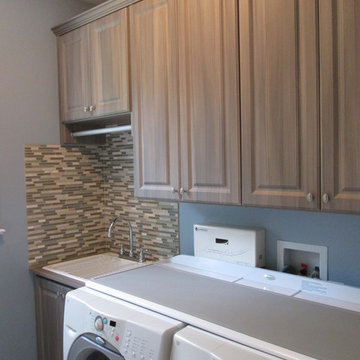
Photo of a medium sized classic single-wall utility room in Richmond with raised-panel cabinets, medium wood cabinets, composite countertops, grey walls, light hardwood flooring, a side by side washer and dryer and white worktops.
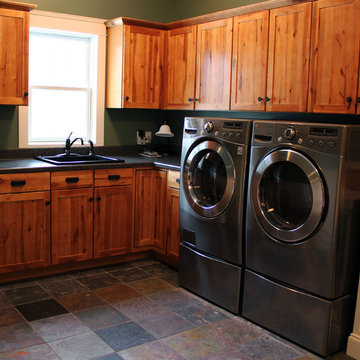
This is an example of a large traditional l-shaped separated utility room in Other with a built-in sink, recessed-panel cabinets, medium wood cabinets, composite countertops, green walls, slate flooring and a side by side washer and dryer.
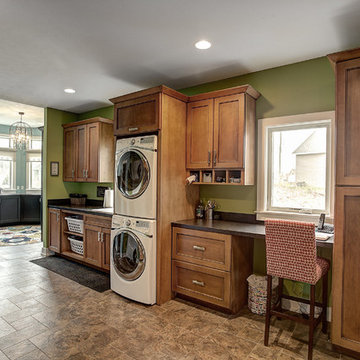
Inspiration for a large classic single-wall utility room in Grand Rapids with a built-in sink, medium wood cabinets, composite countertops, green walls, ceramic flooring and a stacked washer and dryer.
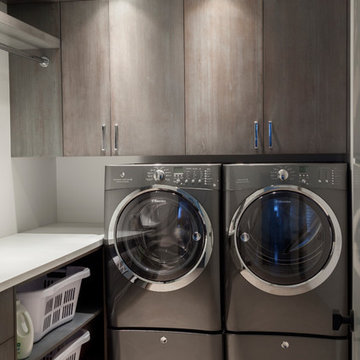
Photo of a medium sized contemporary l-shaped separated utility room in New York with flat-panel cabinets, medium wood cabinets, composite countertops, white walls, ceramic flooring and a side by side washer and dryer.

Dedicated laundry room with customized cabinets and stainless steel appliances. Grey-brown subway tile floor coordinates with light colored cabinetry .
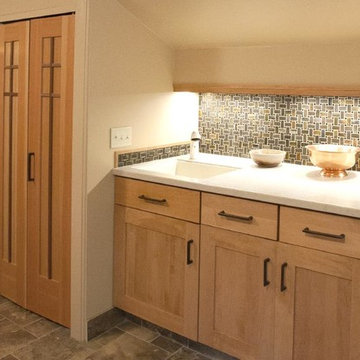
Inspiration for a large contemporary single-wall separated utility room in New York with a built-in sink, flat-panel cabinets, medium wood cabinets, composite countertops, beige walls, ceramic flooring and a side by side washer and dryer.
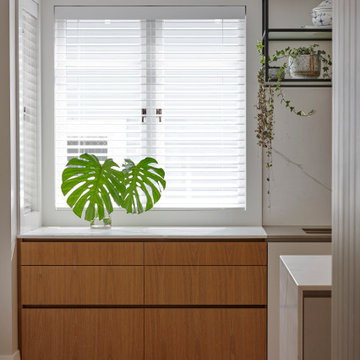
Heritage Bungalow renovation project. The entire internal structure was removed and rebuilt including a new upper floor and roofline. The existing carport was replaced with a new double garage, art studio and yoga room separated from the house by a private courtyard beautifully landscaped by Suzanne Turley. Internally the house is finished in a palette of natural stone, brass fixings, black steel shelving, warm wall colours and rich brown timber flooring.
Photography by Jackie Meiring Photography
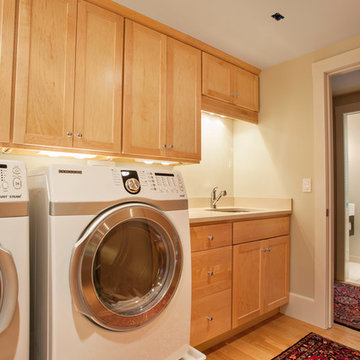
Evan White
Inspiration for a medium sized classic single-wall laundry cupboard in Boston with a submerged sink, shaker cabinets, composite countertops, beige walls, light hardwood flooring, a side by side washer and dryer and medium wood cabinets.
Inspiration for a medium sized classic single-wall laundry cupboard in Boston with a submerged sink, shaker cabinets, composite countertops, beige walls, light hardwood flooring, a side by side washer and dryer and medium wood cabinets.
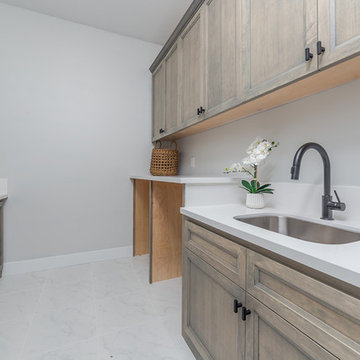
This is an example of a large rural u-shaped separated utility room in Sacramento with an integrated sink, flat-panel cabinets, medium wood cabinets, composite countertops, grey walls, ceramic flooring, an integrated washer and dryer, white floors and white worktops.
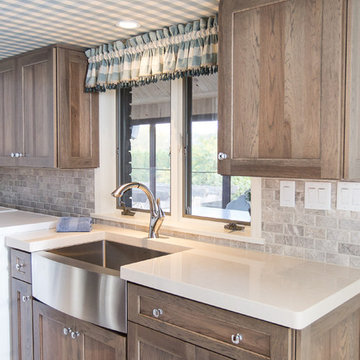
Photo of a medium sized country galley separated utility room in Other with shaker cabinets, composite countertops, grey splashback, metro tiled splashback, a belfast sink, medium wood cabinets, ceramic flooring and a side by side washer and dryer.
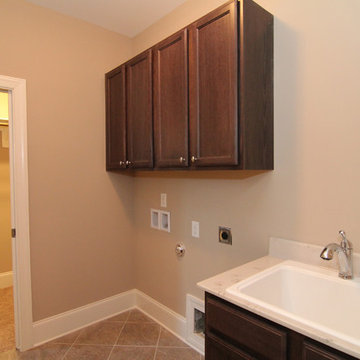
Two entrances grant access to this multi-use laundry room, one from the hallway and one from the guest suite closet.
Photo of a medium sized traditional single-wall utility room in Raleigh with a single-bowl sink, recessed-panel cabinets, medium wood cabinets, composite countertops, beige walls, ceramic flooring and a side by side washer and dryer.
Photo of a medium sized traditional single-wall utility room in Raleigh with a single-bowl sink, recessed-panel cabinets, medium wood cabinets, composite countertops, beige walls, ceramic flooring and a side by side washer and dryer.
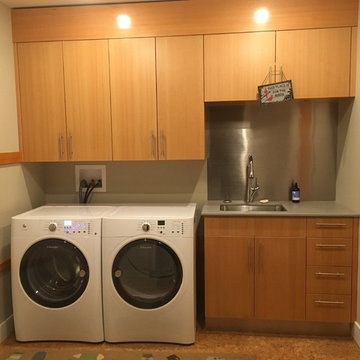
This is an example of a medium sized classic single-wall utility room in Bridgeport with a submerged sink, flat-panel cabinets, medium wood cabinets, composite countertops, beige walls, concrete flooring, a side by side washer and dryer and grey worktops.
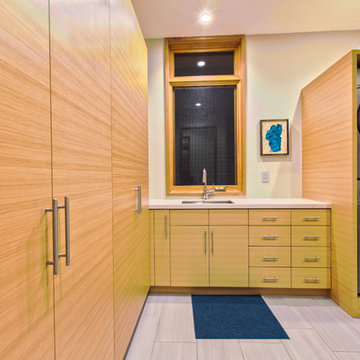
A contemporary laundry room with lots of storage, a stacked washer and dryer, and a deep utility sink.
Photo of a large modern separated utility room with a submerged sink, flat-panel cabinets, medium wood cabinets, composite countertops, white walls, porcelain flooring, a stacked washer and dryer, grey floors and white worktops.
Photo of a large modern separated utility room with a submerged sink, flat-panel cabinets, medium wood cabinets, composite countertops, white walls, porcelain flooring, a stacked washer and dryer, grey floors and white worktops.
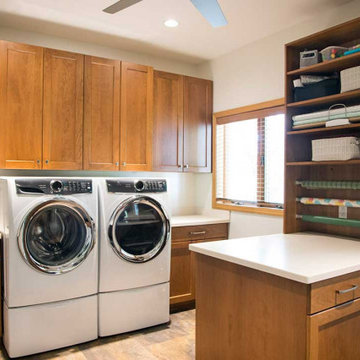
Designing the ultimate multi-purpose laundry and mudroom required a clean slate. This meant gutting the space and reconfiguring the layout.
Plenty of storage was designed into the room, including a wall of cabinets above the washer and dryer and a fantastic gift-wrapping station with handy gift paper rods and open shelving. The custom shaker-style cabinetry is finished in a medium stain and topped with a durable and easy to maintain Corian solid surface countertop in an ‘Abalone’ color.
One wall was designed with a ‘Slatwall’ by ProSlat. This creative wall system allows for endless variations of hooks and shelving to ensure the family’s coats, backpacks, and other items are stored up and out of the way but still within easy reach.
The floor is finished with a Trento tile called ‘Seaside Cliffs’ and adds a rustic touch to the space. A side-by-side washer and dryer, Hazelton undermount sink and stainless steel ceiling fan finish out this amazing transformation.
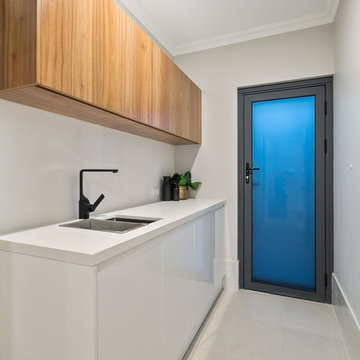
This is an example of a small modern single-wall separated utility room in Perth with a submerged sink, flat-panel cabinets, medium wood cabinets, composite countertops, grey walls, ceramic flooring, a stacked washer and dryer, beige floors and white worktops.
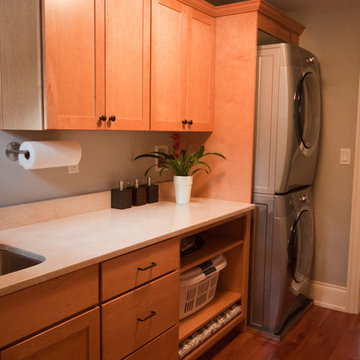
Design ideas for a medium sized classic single-wall separated utility room in Boston with a submerged sink, shaker cabinets, composite countertops, beige walls, light hardwood flooring, a stacked washer and dryer and medium wood cabinets.
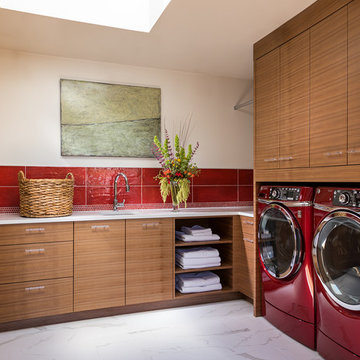
Wendy MdEahern
Photo of a medium sized contemporary u-shaped separated utility room in Albuquerque with a submerged sink, flat-panel cabinets, composite countertops, beige walls, porcelain flooring, a side by side washer and dryer, white floors and medium wood cabinets.
Photo of a medium sized contemporary u-shaped separated utility room in Albuquerque with a submerged sink, flat-panel cabinets, composite countertops, beige walls, porcelain flooring, a side by side washer and dryer, white floors and medium wood cabinets.
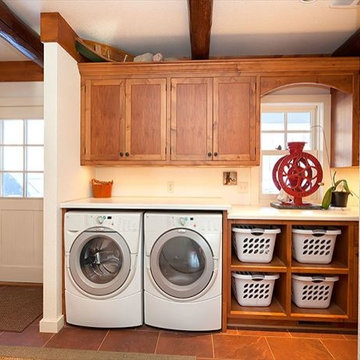
This is an example of a medium sized rustic single-wall separated utility room in Other with medium wood cabinets, composite countertops, white walls, ceramic flooring, a side by side washer and dryer, brown floors and recessed-panel cabinets.
Utility Room with Medium Wood Cabinets and Composite Countertops Ideas and Designs
2