Utility Room with Medium Wood Cabinets and Multi-coloured Floors Ideas and Designs
Refine by:
Budget
Sort by:Popular Today
1 - 20 of 64 photos
Item 1 of 3
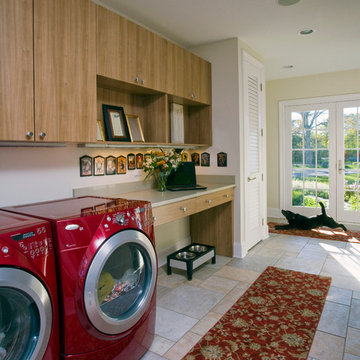
Photo by Linda Oyama Bryan
Inspiration for a large classic single-wall utility room in Chicago with flat-panel cabinets, medium wood cabinets, engineered stone countertops, beige walls, porcelain flooring, a side by side washer and dryer and multi-coloured floors.
Inspiration for a large classic single-wall utility room in Chicago with flat-panel cabinets, medium wood cabinets, engineered stone countertops, beige walls, porcelain flooring, a side by side washer and dryer and multi-coloured floors.
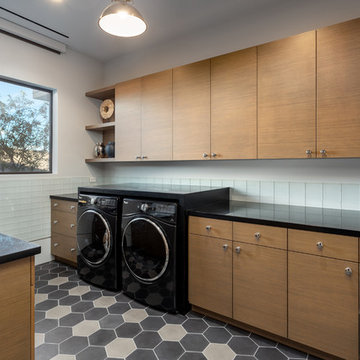
Photo of a contemporary separated utility room in Phoenix with flat-panel cabinets, medium wood cabinets, white walls, a side by side washer and dryer, multi-coloured floors and black worktops.

Laundry room with hanging space and utility sink.
Photo of a medium sized traditional u-shaped separated utility room in Boise with an utility sink, recessed-panel cabinets, medium wood cabinets, laminate countertops, white splashback, metro tiled splashback, grey walls, laminate floors, a side by side washer and dryer, multi-coloured floors and grey worktops.
Photo of a medium sized traditional u-shaped separated utility room in Boise with an utility sink, recessed-panel cabinets, medium wood cabinets, laminate countertops, white splashback, metro tiled splashback, grey walls, laminate floors, a side by side washer and dryer, multi-coloured floors and grey worktops.

Paint by Sherwin Williams
Body Color - City Loft - SW 7631
Trim Color - Custom Color - SW 8975/3535
Master Suite & Guest Bath - Site White - SW 7070
Girls' Rooms & Bath - White Beet - SW 6287
Exposed Beams & Banister Stain - Banister Beige - SW 3128-B
Wall & Floor Tile by Macadam Floor & Design
Counter Backsplash by Emser Tile
Counter Backsplash Product Vogue in Matte Grey
Floor Tile by United Tile
Floor Product Hydraulic by Apavisa in Black
Pet Shower Tile by Surface Art Inc
Pet Shower Product A La Mode in Honed Buff
Windows by Milgard Windows & Doors
Window Product Style Line® Series
Window Supplier Troyco - Window & Door
Window Treatments by Budget Blinds
Lighting by Destination Lighting
Fixtures by Crystorama Lighting
Interior Design by Tiffany Home Design
Custom Cabinetry & Storage by Northwood Cabinets
Customized & Built by Cascade West Development
Photography by ExposioHDR Portland
Original Plans by Alan Mascord Design Associates

Architect: Domain Design Architects
Photography: Joe Belcovson Photography
Design ideas for a large retro galley separated utility room in Seattle with a submerged sink, flat-panel cabinets, medium wood cabinets, engineered stone countertops, green splashback, glass tiled splashback, white walls, limestone flooring, a stacked washer and dryer, multi-coloured floors and white worktops.
Design ideas for a large retro galley separated utility room in Seattle with a submerged sink, flat-panel cabinets, medium wood cabinets, engineered stone countertops, green splashback, glass tiled splashback, white walls, limestone flooring, a stacked washer and dryer, multi-coloured floors and white worktops.
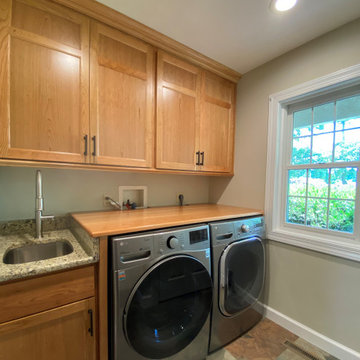
The custom cherry cabinetry is carried over into the laundry room.
Inspiration for a small traditional single-wall separated utility room in DC Metro with a single-bowl sink, shaker cabinets, medium wood cabinets, granite worktops, beige walls, ceramic flooring, a side by side washer and dryer, multi-coloured floors and beige worktops.
Inspiration for a small traditional single-wall separated utility room in DC Metro with a single-bowl sink, shaker cabinets, medium wood cabinets, granite worktops, beige walls, ceramic flooring, a side by side washer and dryer, multi-coloured floors and beige worktops.
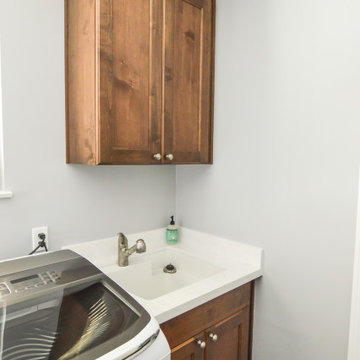
White quartz countertop
Recessed panel cabinetry
This is an example of a small contemporary utility room with a submerged sink, recessed-panel cabinets, medium wood cabinets, engineered stone countertops, white walls, vinyl flooring, a side by side washer and dryer, multi-coloured floors and white worktops.
This is an example of a small contemporary utility room with a submerged sink, recessed-panel cabinets, medium wood cabinets, engineered stone countertops, white walls, vinyl flooring, a side by side washer and dryer, multi-coloured floors and white worktops.
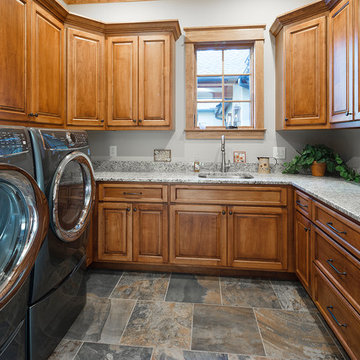
Modern functionality meets rustic charm in this expansive custom home. Featuring a spacious open-concept great room with dark hardwood floors, stone fireplace, and wood finishes throughout.
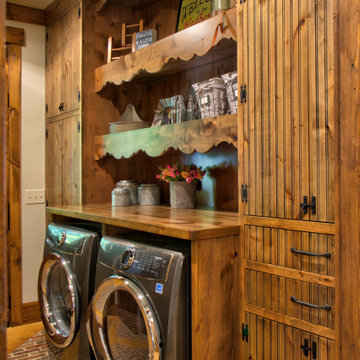
This is an example of a medium sized rustic single-wall utility room in Minneapolis with medium wood cabinets, wood worktops, white walls, brick flooring, a side by side washer and dryer, multi-coloured floors, brown worktops and flat-panel cabinets.
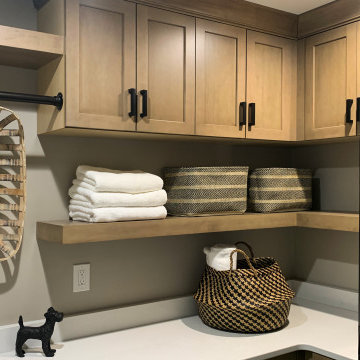
A fun addition to the cabinetry design of this laundry room was the metal bar that was installed. This is a great solution to laundry items that need to hand up to dry!

This bold, eclectic laundry room hints at mid-century-modern style with it's warm walnut veneer cabinets, and fun patterned tile floor. The backsplash is a matte-black glazed brick tile. The floor is a pinwheel patterned porcelain tile that looks like encaustic cement tile. The countertop, which extends over the washer and dryer is a soft warm greige (grey-brown) or light taupe quartz slab, for durability and stain-resistance. Overall, this laundry room is functional and fun!

(c) Cipher Imaging Architectural Photography
Inspiration for a small traditional l-shaped separated utility room in Other with raised-panel cabinets, medium wood cabinets, laminate countertops, grey walls, porcelain flooring, multi-coloured floors and a stacked washer and dryer.
Inspiration for a small traditional l-shaped separated utility room in Other with raised-panel cabinets, medium wood cabinets, laminate countertops, grey walls, porcelain flooring, multi-coloured floors and a stacked washer and dryer.
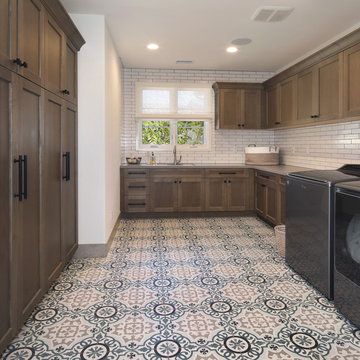
Design ideas for a large mediterranean u-shaped utility room in Orange County with a submerged sink, shaker cabinets, medium wood cabinets, engineered stone countertops, white walls, porcelain flooring, a side by side washer and dryer, multi-coloured floors and grey worktops.
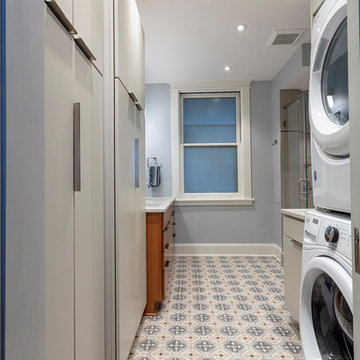
Tom Little Photography
This is an example of a small classic utility room in Other with flat-panel cabinets, medium wood cabinets, blue walls, porcelain flooring and multi-coloured floors.
This is an example of a small classic utility room in Other with flat-panel cabinets, medium wood cabinets, blue walls, porcelain flooring and multi-coloured floors.
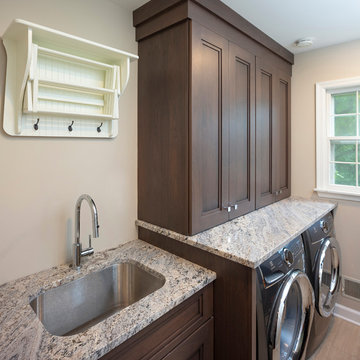
This is an example of a small traditional galley utility room in Philadelphia with a submerged sink, recessed-panel cabinets, medium wood cabinets, granite worktops, beige walls, porcelain flooring, a side by side washer and dryer, multi-coloured floors and multicoloured worktops.
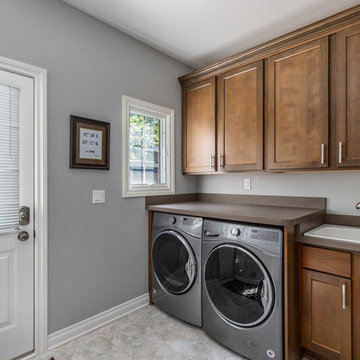
Stylish Detroit
This is an example of an eclectic utility room in Detroit with a built-in sink, shaker cabinets, medium wood cabinets, laminate countertops, grey walls, vinyl flooring, a side by side washer and dryer, multi-coloured floors and brown worktops.
This is an example of an eclectic utility room in Detroit with a built-in sink, shaker cabinets, medium wood cabinets, laminate countertops, grey walls, vinyl flooring, a side by side washer and dryer, multi-coloured floors and brown worktops.
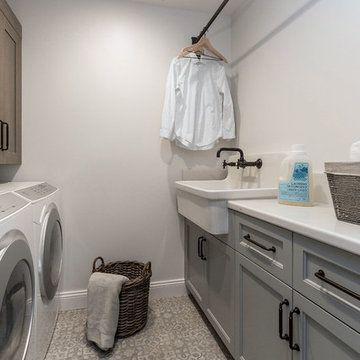
Scott DuBose Photography
Medium sized utility room in San Francisco with a built-in sink, glass-front cabinets, medium wood cabinets, engineered stone countertops, white walls, ceramic flooring, a side by side washer and dryer, multi-coloured floors and white worktops.
Medium sized utility room in San Francisco with a built-in sink, glass-front cabinets, medium wood cabinets, engineered stone countertops, white walls, ceramic flooring, a side by side washer and dryer, multi-coloured floors and white worktops.

Paolo Sacchi
Inspiration for a medium sized scandinavian single-wall utility room in Milan with white walls, ceramic flooring, multi-coloured floors, open cabinets, wood worktops, an integrated washer and dryer and medium wood cabinets.
Inspiration for a medium sized scandinavian single-wall utility room in Milan with white walls, ceramic flooring, multi-coloured floors, open cabinets, wood worktops, an integrated washer and dryer and medium wood cabinets.
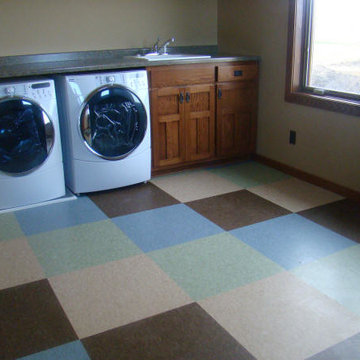
VCT in Laundry
Photo of a large traditional separated utility room in Minneapolis with a built-in sink, shaker cabinets, medium wood cabinets, beige walls, vinyl flooring, a side by side washer and dryer and multi-coloured floors.
Photo of a large traditional separated utility room in Minneapolis with a built-in sink, shaker cabinets, medium wood cabinets, beige walls, vinyl flooring, a side by side washer and dryer and multi-coloured floors.
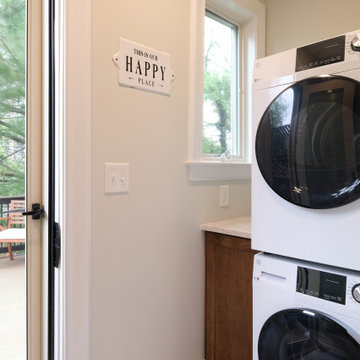
This is an example of a small classic single-wall utility room in Baltimore with shaker cabinets, medium wood cabinets, engineered stone countertops, green walls, vinyl flooring, a stacked washer and dryer, multi-coloured floors and white worktops.
Utility Room with Medium Wood Cabinets and Multi-coloured Floors Ideas and Designs
1