Utility Room with Medium Wood Cabinets and Porcelain Flooring Ideas and Designs
Refine by:
Budget
Sort by:Popular Today
1 - 20 of 454 photos
Item 1 of 3

This is an example of a medium sized traditional single-wall laundry cupboard in Orange County with shaker cabinets, medium wood cabinets, beige walls, porcelain flooring and a concealed washer and dryer.

Photo of a medium sized classic l-shaped utility room in DC Metro with porcelain flooring, shaker cabinets, medium wood cabinets and white walls.

European laundry with overhead cabinets, deep sink and floor to ceiling cupboard storage. Using the same materials and finishes as seen in the adjoining kitchen and butler’s pantry
Natalie Lyons Photography
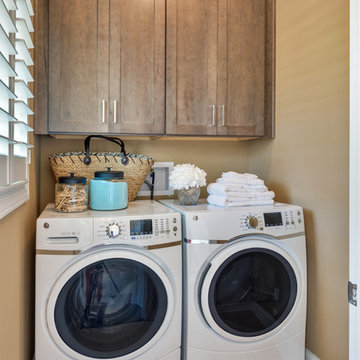
Design ideas for a small galley separated utility room in Other with shaker cabinets, medium wood cabinets, beige walls, porcelain flooring, a side by side washer and dryer and beige floors.

This multi-purpose mud/laundry room makes efficient use of the long, narrow space.
Inspiration for a medium sized classic galley utility room in Other with a built-in sink, raised-panel cabinets, composite countertops, orange walls, porcelain flooring, a stacked washer and dryer and medium wood cabinets.
Inspiration for a medium sized classic galley utility room in Other with a built-in sink, raised-panel cabinets, composite countertops, orange walls, porcelain flooring, a stacked washer and dryer and medium wood cabinets.

Photo of a small contemporary single-wall separated utility room in Dallas with flat-panel cabinets, medium wood cabinets, composite countertops, grey walls, porcelain flooring, a stacked washer and dryer and brown floors.
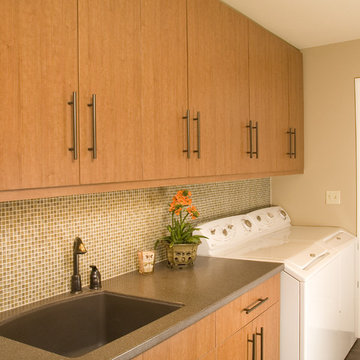
Medium sized contemporary single-wall separated utility room in Seattle with a submerged sink, flat-panel cabinets, composite countertops, porcelain flooring, a side by side washer and dryer, medium wood cabinets and beige walls.

Dawn Smith Photography
Inspiration for a large traditional single-wall separated utility room in Cincinnati with recessed-panel cabinets, medium wood cabinets, grey walls, a side by side washer and dryer, brown floors, an utility sink, granite worktops, porcelain flooring, multicoloured worktops and feature lighting.
Inspiration for a large traditional single-wall separated utility room in Cincinnati with recessed-panel cabinets, medium wood cabinets, grey walls, a side by side washer and dryer, brown floors, an utility sink, granite worktops, porcelain flooring, multicoloured worktops and feature lighting.

Photography by Studio Galea
Large traditional galley separated utility room in Perth with a single-bowl sink, flat-panel cabinets, medium wood cabinets, engineered stone countertops, beige walls, porcelain flooring, a stacked washer and dryer and beige floors.
Large traditional galley separated utility room in Perth with a single-bowl sink, flat-panel cabinets, medium wood cabinets, engineered stone countertops, beige walls, porcelain flooring, a stacked washer and dryer and beige floors.
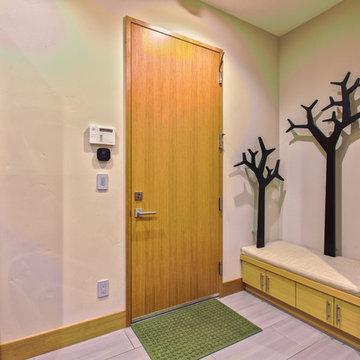
This modern laundry room features stacked washer and dryer and a built-in storage bench complete with a custom upholstered cushion. Mounted above the bench are two coat tree racks.
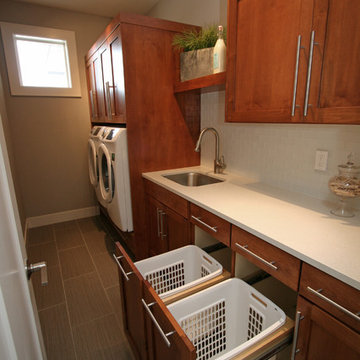
This bright laundry room is super functional. The laundry hamper pull-outs make sorting laundry a breeze, and the extra deep washer/dryer cabinet allows you to tuck away laundry baskets and store Costco size detergent containers (just open the cabinet door & the soap dispenses right into the washer). The floating shelf above the sink is a fun touch & the white quartz counters and glass subway tile add style.
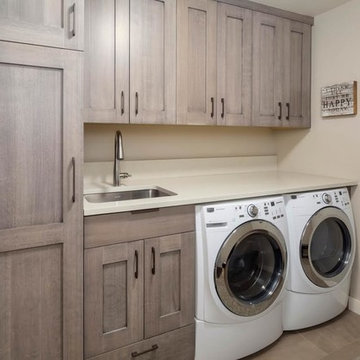
This is an example of a medium sized classic single-wall separated utility room in Denver with a submerged sink, shaker cabinets, medium wood cabinets, engineered stone countertops, beige walls, porcelain flooring, a side by side washer and dryer, brown floors and white worktops.

Inspiration for a small modern single-wall separated utility room in Philadelphia with a submerged sink, flat-panel cabinets, medium wood cabinets, engineered stone countertops, grey splashback, porcelain splashback, white walls, porcelain flooring, a stacked washer and dryer, grey floors and white worktops.

This is an example of a small modern l-shaped separated utility room in Calgary with a single-bowl sink, flat-panel cabinets, medium wood cabinets, quartz worktops, metallic splashback, ceramic splashback, white walls, porcelain flooring, a stacked washer and dryer, grey floors and white worktops.
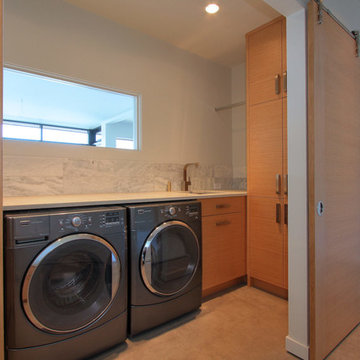
Water-view laundry. Feature window looks through upper living room to outdoors
Small modern single-wall separated utility room in Vancouver with a submerged sink, flat-panel cabinets, medium wood cabinets, engineered stone countertops, white walls, porcelain flooring and a side by side washer and dryer.
Small modern single-wall separated utility room in Vancouver with a submerged sink, flat-panel cabinets, medium wood cabinets, engineered stone countertops, white walls, porcelain flooring and a side by side washer and dryer.
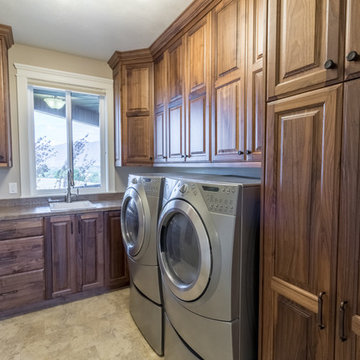
This is an example of a medium sized rustic galley utility room in Salt Lake City with a built-in sink, beaded cabinets, medium wood cabinets, granite worktops, beige walls, porcelain flooring and a side by side washer and dryer.
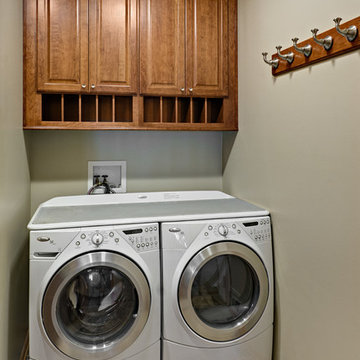
Photos by Mark Ehlen- Ehlen Creative
Small traditional single-wall separated utility room in Minneapolis with raised-panel cabinets, medium wood cabinets, porcelain flooring, a side by side washer and dryer, grey floors and grey walls.
Small traditional single-wall separated utility room in Minneapolis with raised-panel cabinets, medium wood cabinets, porcelain flooring, a side by side washer and dryer, grey floors and grey walls.
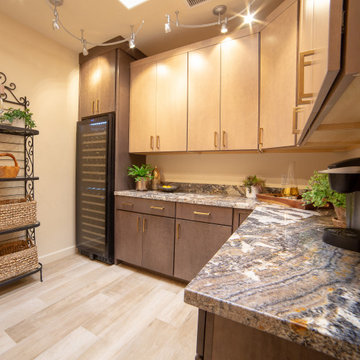
Laundry Room / Pantry multi-functional room with all of the elegant touches to match the freshly remodeled kitchen and plenty of storage space.
This is an example of an expansive vintage l-shaped utility room in Phoenix with flat-panel cabinets, medium wood cabinets, granite worktops, porcelain flooring and multicoloured worktops.
This is an example of an expansive vintage l-shaped utility room in Phoenix with flat-panel cabinets, medium wood cabinets, granite worktops, porcelain flooring and multicoloured worktops.

Inspiration for a small traditional galley utility room in Other with a single-bowl sink, shaker cabinets, medium wood cabinets, laminate countertops, green walls, porcelain flooring, a side by side washer and dryer, beige floors and beige worktops.
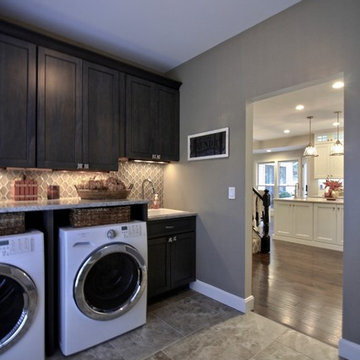
As you enter from the garage you're now greeted with this clean, functional mudroom. The cabinetry matches the bar, and new tile floor provides durability.
Utility Room with Medium Wood Cabinets and Porcelain Flooring Ideas and Designs
1