Utility Room with Medium Wood Cabinets and Porcelain Flooring Ideas and Designs
Refine by:
Budget
Sort by:Popular Today
141 - 160 of 454 photos
Item 1 of 3

The rustic timber look laminate we selected for the Laundry is the same as used in the adjacent bathroom. We also used the same tiling designs, for a harmonious wet areas look. Storage solutions include pull out ironing board laundry hamper, towel rail, rubbish bean and internal drawers, making the bench cabinet a storage efficient utility. A laundry would not be complete without a drying rail!
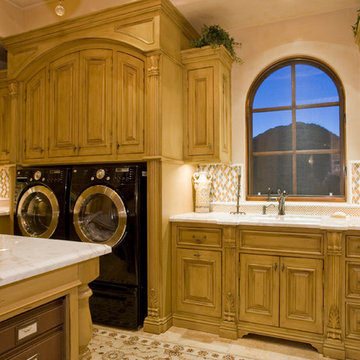
These Laundry Rooms show the craftsmenship and dedication Fratantoni Luxury Estates takes on each and every aspect to deliver the highest quality material for the lowest possible price.
Follow us on Facebook, Pinterest, Instagram and Twitter for more inspirational photos of Laundry Rooms!!
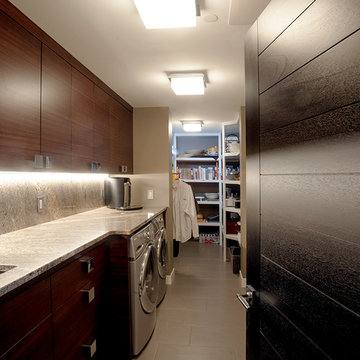
Dan Patterson
Photo of a medium sized contemporary single-wall separated utility room in Cincinnati with a submerged sink, flat-panel cabinets, medium wood cabinets, granite worktops, beige walls, porcelain flooring and a side by side washer and dryer.
Photo of a medium sized contemporary single-wall separated utility room in Cincinnati with a submerged sink, flat-panel cabinets, medium wood cabinets, granite worktops, beige walls, porcelain flooring and a side by side washer and dryer.
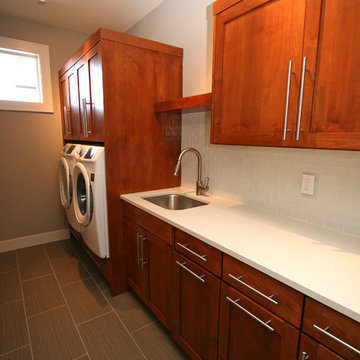
This is an example of a medium sized contemporary galley separated utility room in Seattle with a submerged sink, shaker cabinets, medium wood cabinets, engineered stone countertops, grey walls, porcelain flooring and a side by side washer and dryer.
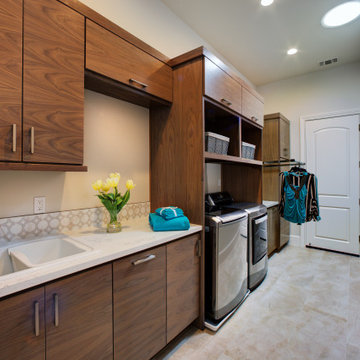
Photo of a medium sized classic single-wall separated utility room in Sacramento with a submerged sink, flat-panel cabinets, medium wood cabinets, engineered stone countertops, beige splashback, porcelain splashback, beige walls, porcelain flooring, a side by side washer and dryer, beige floors and white worktops.
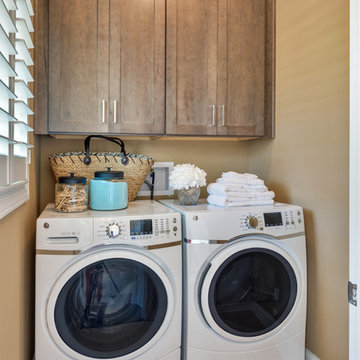
Design ideas for a small galley separated utility room in Other with shaker cabinets, medium wood cabinets, beige walls, porcelain flooring, a side by side washer and dryer and beige floors.
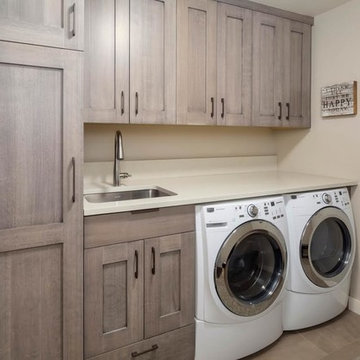
This is an example of a medium sized classic single-wall separated utility room in Denver with a submerged sink, shaker cabinets, medium wood cabinets, engineered stone countertops, beige walls, porcelain flooring, a side by side washer and dryer, brown floors and white worktops.
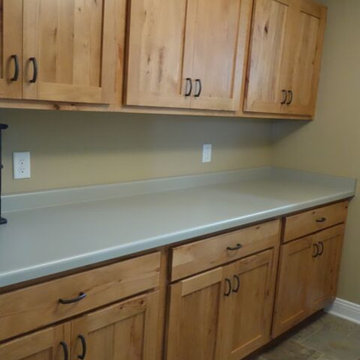
Laundry Room Remodel
Design ideas for a medium sized rustic galley separated utility room in Other with recessed-panel cabinets, medium wood cabinets, laminate countertops, beige walls and porcelain flooring.
Design ideas for a medium sized rustic galley separated utility room in Other with recessed-panel cabinets, medium wood cabinets, laminate countertops, beige walls and porcelain flooring.
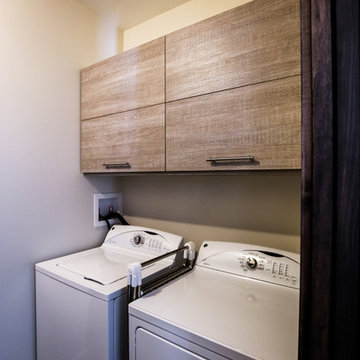
IsaB Photographie
This is an example of a medium sized rural galley separated utility room in Montreal with an utility sink, flat-panel cabinets, laminate countertops, white walls, porcelain flooring, a side by side washer and dryer and medium wood cabinets.
This is an example of a medium sized rural galley separated utility room in Montreal with an utility sink, flat-panel cabinets, laminate countertops, white walls, porcelain flooring, a side by side washer and dryer and medium wood cabinets.
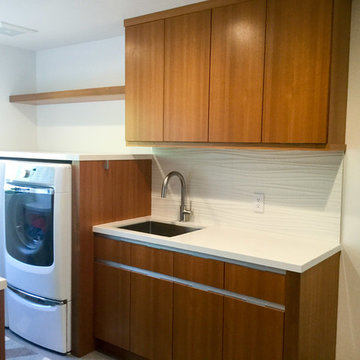
Contemporary design with mid-century modern aspects. Natural Teak wood finish. Elmwood cabinetry. Cambira Quartz countertops in White Cliff with a mitered edge. The backsplash is a ceramic tile 12" x 35". The wall & ceiling paint color is by Benjamin Moore and is Chantilly Lace. The sink is by Oliveri the pro series, and the faucet is by KWC and is a pull-down in Stainless Steel.
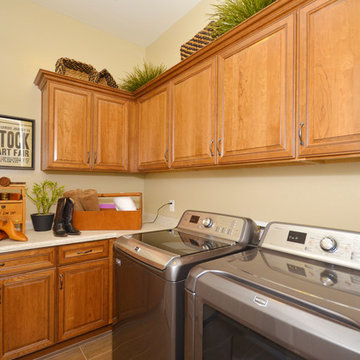
Photo of a small mediterranean l-shaped utility room in Phoenix with raised-panel cabinets, medium wood cabinets, laminate countertops, beige walls, porcelain flooring and a side by side washer and dryer.

Custom storage in both the island and storage lockers makes organization a snap!
Inspiration for a large contemporary u-shaped utility room in Indianapolis with an utility sink, recessed-panel cabinets, medium wood cabinets, engineered stone countertops, beige walls, porcelain flooring, a stacked washer and dryer, black floors and beige worktops.
Inspiration for a large contemporary u-shaped utility room in Indianapolis with an utility sink, recessed-panel cabinets, medium wood cabinets, engineered stone countertops, beige walls, porcelain flooring, a stacked washer and dryer, black floors and beige worktops.

Tech Lighting, Quartzite countertop, LG Styler Steam Unit, York Wallcoverings
Inspiration for a large modern l-shaped utility room in Charleston with a submerged sink, flat-panel cabinets, medium wood cabinets, quartz worktops, multi-coloured splashback, window splashback, multi-coloured walls, porcelain flooring, a side by side washer and dryer, black floors, a vaulted ceiling and wallpapered walls.
Inspiration for a large modern l-shaped utility room in Charleston with a submerged sink, flat-panel cabinets, medium wood cabinets, quartz worktops, multi-coloured splashback, window splashback, multi-coloured walls, porcelain flooring, a side by side washer and dryer, black floors, a vaulted ceiling and wallpapered walls.
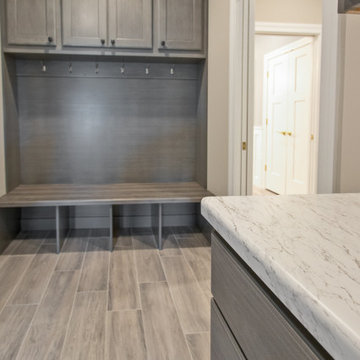
Transitional Organic entry and laundry room with wood look tile floors in the color Stingray. Gray stained cabinets in the color Castlegate offer storage and a drop zone at entry.
Materials: Aspect Cabinetry, Castlegate on Poplar • Shaw, Everwell Bay Stingray
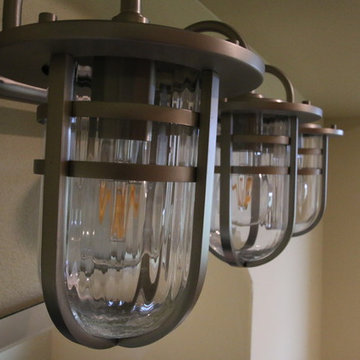
This Farmhouse located in the suburbs of Milwaukee features a Laundry/Mud Room with half bathroom privately located inside. The former office space has been transformed with tiled wood-look floor, rustic alder custom cabinetry, and plenty of storage! The exterior door has been relocated to accommodate an entrance closer to the horse barn.
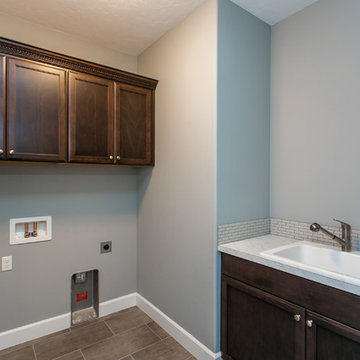
Inspiration for a medium sized traditional l-shaped separated utility room in Seattle with a built-in sink, recessed-panel cabinets, medium wood cabinets, laminate countertops, grey walls, porcelain flooring, a side by side washer and dryer and brown floors.
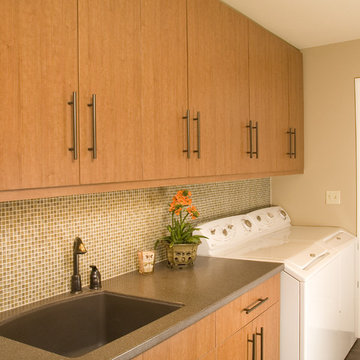
Medium sized contemporary single-wall separated utility room in Seattle with a submerged sink, flat-panel cabinets, composite countertops, porcelain flooring, a side by side washer and dryer, medium wood cabinets and beige walls.
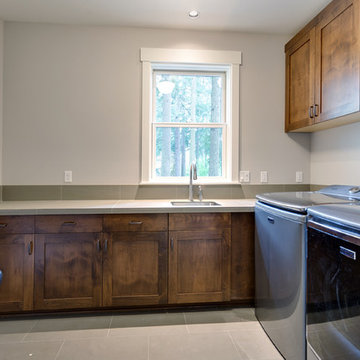
Laundry room is upstairs.
Medium sized classic l-shaped utility room in Portland with a submerged sink, shaker cabinets, medium wood cabinets, tile countertops, beige walls, porcelain flooring, a side by side washer and dryer and beige floors.
Medium sized classic l-shaped utility room in Portland with a submerged sink, shaker cabinets, medium wood cabinets, tile countertops, beige walls, porcelain flooring, a side by side washer and dryer and beige floors.
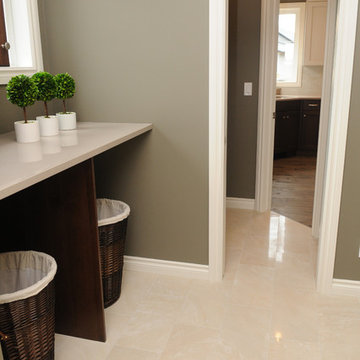
Heather Fritz Photoraphy
Photo of a small classic single-wall utility room in Other with recessed-panel cabinets, medium wood cabinets, quartz worktops, grey walls, porcelain flooring and a side by side washer and dryer.
Photo of a small classic single-wall utility room in Other with recessed-panel cabinets, medium wood cabinets, quartz worktops, grey walls, porcelain flooring and a side by side washer and dryer.
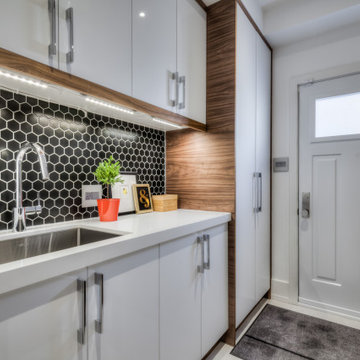
Inspiration for a small modern galley utility room in Toronto with a submerged sink, flat-panel cabinets, medium wood cabinets, engineered stone countertops, white walls, porcelain flooring, a stacked washer and dryer, grey floors and white worktops.
Utility Room with Medium Wood Cabinets and Porcelain Flooring Ideas and Designs
8