Utility Room with Mosaic Tiled Splashback and Multi-coloured Floors Ideas and Designs
Refine by:
Budget
Sort by:Popular Today
1 - 20 of 28 photos
Item 1 of 3

Patterned floor tiles, turquoise/teal Shaker style cabinetry, penny round mosaic backsplash tiles and farmhouse sink complete this laundry room to be where you want to be all day long!?!

Due to the cramped nature of the original space, the powder room and adjacent laundry room were relocated to the home’s new addition and the kitchen layout was reformatted to improve workflow.

In planning the design we used many existing home features in different ways throughout the home. Shiplap, while currently trendy, was a part of the original home so we saved portions of it to reuse in the new section to marry the old and new. We also reused several phone nooks in various areas, such as near the master bathtub. One of the priorities in planning the design was also to provide family friendly spaces for the young growing family. While neutrals were used throughout we used texture and blues to create flow from the front of the home all the way to the back.

Inspiration for a small classic utility room in Chicago with a submerged sink, recessed-panel cabinets, blue cabinets, engineered stone countertops, multi-coloured splashback, mosaic tiled splashback, grey walls, marble flooring, a side by side washer and dryer, multi-coloured floors and white worktops.

For this knock-down rebuild family home, the interior design aesthetic was Hampton’s style in the city. The brief for this home was traditional with a touch of modern. Effortlessly elegant and very detailed with a warm and welcoming vibe. Built by R.E.P Building. Photography by Hcreations.
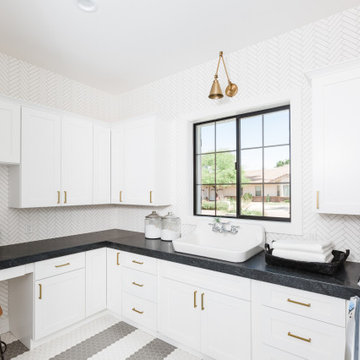
Inspiration for a classic u-shaped separated utility room in Phoenix with a built-in sink, shaker cabinets, white cabinets, mosaic tiled splashback, a side by side washer and dryer, multi-coloured floors and black worktops.
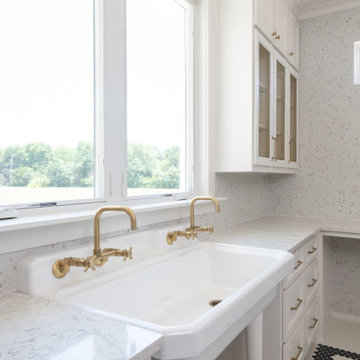
Expansive farmhouse u-shaped separated utility room in Dallas with a belfast sink, shaker cabinets, white cabinets, engineered stone countertops, beige splashback, mosaic tiled splashback, white walls, ceramic flooring, a side by side washer and dryer, multi-coloured floors and multicoloured worktops.

Pinnacle Architectural Studio - Contemporary Custom Architecture - Laundry - Indigo at The Ridges - Las Vegas
This is an example of a medium sized contemporary u-shaped separated utility room in Las Vegas with a submerged sink, flat-panel cabinets, beige cabinets, granite worktops, multi-coloured splashback, mosaic tiled splashback, multi-coloured walls, porcelain flooring, a side by side washer and dryer, multi-coloured floors, white worktops, a wallpapered ceiling and wallpapered walls.
This is an example of a medium sized contemporary u-shaped separated utility room in Las Vegas with a submerged sink, flat-panel cabinets, beige cabinets, granite worktops, multi-coloured splashback, mosaic tiled splashback, multi-coloured walls, porcelain flooring, a side by side washer and dryer, multi-coloured floors, white worktops, a wallpapered ceiling and wallpapered walls.

This is an example of a small classic single-wall separated utility room in New York with a belfast sink, shaker cabinets, turquoise cabinets, granite worktops, white splashback, mosaic tiled splashback, white walls, vinyl flooring, multi-coloured floors and black worktops.

Roomy laundry / utility room with ample storage, marble counter tops with undermount sink.
Inspiration for a large rural separated utility room in Austin with a submerged sink, shaker cabinets, grey cabinets, marble worktops, beige splashback, mosaic tiled splashback, grey walls, porcelain flooring, a side by side washer and dryer, multi-coloured floors and beige worktops.
Inspiration for a large rural separated utility room in Austin with a submerged sink, shaker cabinets, grey cabinets, marble worktops, beige splashback, mosaic tiled splashback, grey walls, porcelain flooring, a side by side washer and dryer, multi-coloured floors and beige worktops.
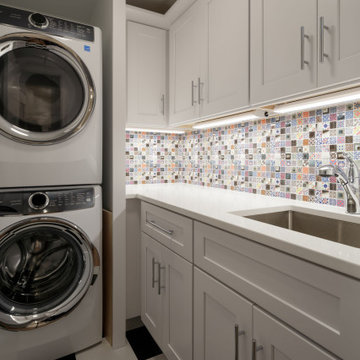
Inspiration for a large modern l-shaped utility room in DC Metro with a submerged sink, recessed-panel cabinets, white cabinets, multi-coloured splashback, mosaic tiled splashback, white walls, ceramic flooring, a stacked washer and dryer, multi-coloured floors and white worktops.
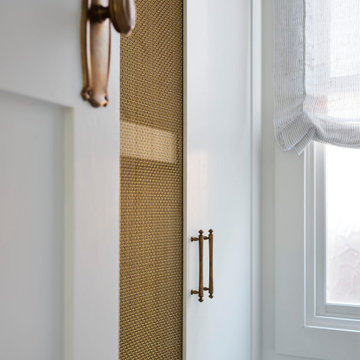
Inspiration for a small classic utility room in Sydney with a belfast sink, shaker cabinets, white cabinets, composite countertops, multi-coloured splashback, mosaic tiled splashback, white walls, marble flooring, an integrated washer and dryer and multi-coloured floors.
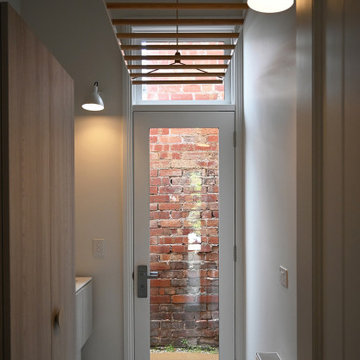
Photo: SG2 design
Medium sized contemporary galley separated utility room with an integrated sink, open cabinets, light wood cabinets, composite countertops, white splashback, mosaic tiled splashback, white walls, ceramic flooring, a stacked washer and dryer, multi-coloured floors and white worktops.
Medium sized contemporary galley separated utility room with an integrated sink, open cabinets, light wood cabinets, composite countertops, white splashback, mosaic tiled splashback, white walls, ceramic flooring, a stacked washer and dryer, multi-coloured floors and white worktops.
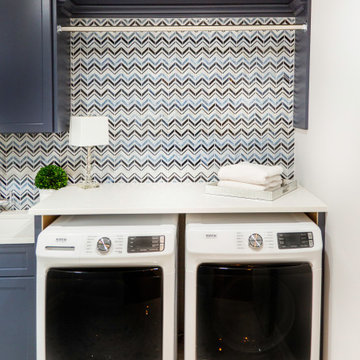
Small classic utility room in Chicago with a submerged sink, recessed-panel cabinets, blue cabinets, engineered stone countertops, multi-coloured splashback, grey walls, marble flooring, a side by side washer and dryer, multi-coloured floors, white worktops and mosaic tiled splashback.
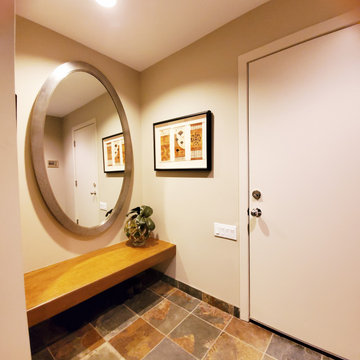
Rear entry from garage into laundry area of the home.
Photo of a medium sized contemporary separated utility room in Cleveland with a submerged sink, light wood cabinets, mosaic tiled splashback, beige walls, slate flooring, a side by side washer and dryer, multi-coloured floors and white worktops.
Photo of a medium sized contemporary separated utility room in Cleveland with a submerged sink, light wood cabinets, mosaic tiled splashback, beige walls, slate flooring, a side by side washer and dryer, multi-coloured floors and white worktops.
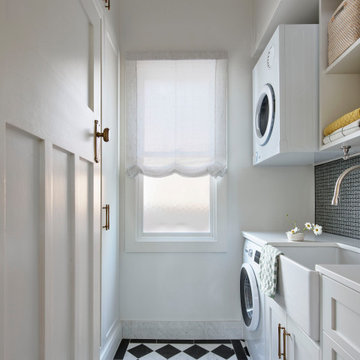
Small traditional utility room in Sydney with a belfast sink, white cabinets, composite countertops, multi-coloured splashback, mosaic tiled splashback, white walls, marble flooring, an integrated washer and dryer, multi-coloured floors and white worktops.

This is an example of a small classic utility room in Chicago with a submerged sink, recessed-panel cabinets, blue cabinets, engineered stone countertops, multi-coloured splashback, mosaic tiled splashback, grey walls, marble flooring, a side by side washer and dryer, multi-coloured floors and white worktops.

For this knock-down rebuild family home, the interior design aesthetic was Hampton’s style in the city. The brief for this home was traditional with a touch of modern. Effortlessly elegant and very detailed with a warm and welcoming vibe. Built by R.E.P Building. Photography by Hcreations.
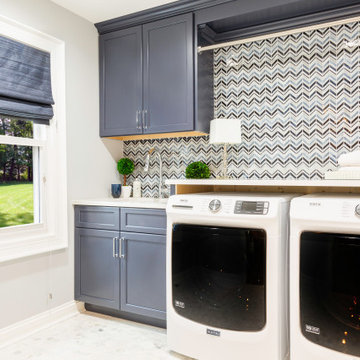
Small classic utility room in Chicago with a submerged sink, recessed-panel cabinets, blue cabinets, engineered stone countertops, multi-coloured splashback, grey walls, marble flooring, a side by side washer and dryer, multi-coloured floors, white worktops and mosaic tiled splashback.

The laundry and mud rooms, located off the kitchen, are a seamless reflection of the kitchen’s timeless design and also feature unique storage elements and the same classic shaker doors in the Willow stain.
Utility Room with Mosaic Tiled Splashback and Multi-coloured Floors Ideas and Designs
1