Utility Room with Multi-coloured Floors and Brown Worktops Ideas and Designs
Refine by:
Budget
Sort by:Popular Today
81 - 100 of 138 photos
Item 1 of 3
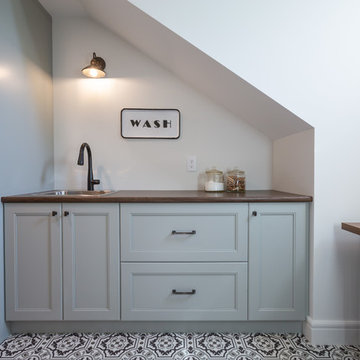
A North River Heights Home by Alair Homes. With classic styling in one of Winnipeg’s most desirable neighbourhoods, this new home build combines charming River Heights design elements with modern and luxurious features.
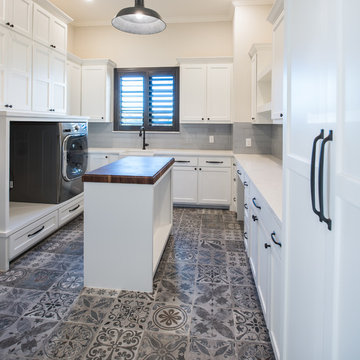
Design ideas for a large traditional u-shaped separated utility room in Dallas with a belfast sink, recessed-panel cabinets, white cabinets, wood worktops, white walls, ceramic flooring, a side by side washer and dryer, multi-coloured floors and brown worktops.
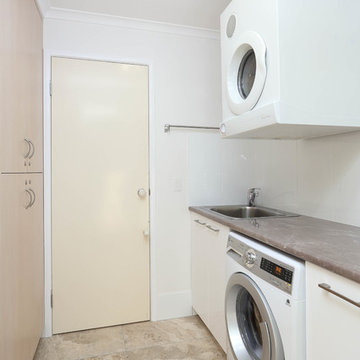
Highshots Photography
Design ideas for a small modern galley separated utility room in Brisbane with a built-in sink, flat-panel cabinets, white cabinets, laminate countertops, white walls, porcelain flooring, an integrated washer and dryer, multi-coloured floors and brown worktops.
Design ideas for a small modern galley separated utility room in Brisbane with a built-in sink, flat-panel cabinets, white cabinets, laminate countertops, white walls, porcelain flooring, an integrated washer and dryer, multi-coloured floors and brown worktops.
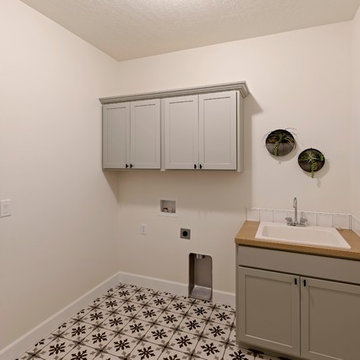
Medium sized retro galley separated utility room in Other with a built-in sink, shaker cabinets, grey cabinets, laminate countertops, white walls, ceramic flooring, multi-coloured floors and brown worktops.
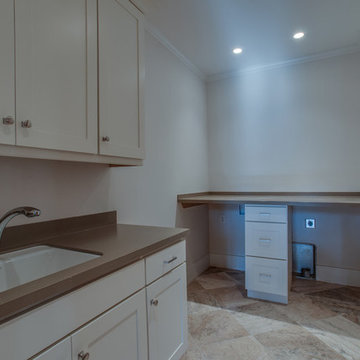
Kitchen Designer: Melissa Sutherland
Photographer: Steven Long
Photographer: Other
Photo of a large traditional l-shaped separated utility room in Nashville with a submerged sink, shaker cabinets, white cabinets, engineered stone countertops, grey walls, porcelain flooring, a side by side washer and dryer, multi-coloured floors and brown worktops.
Photo of a large traditional l-shaped separated utility room in Nashville with a submerged sink, shaker cabinets, white cabinets, engineered stone countertops, grey walls, porcelain flooring, a side by side washer and dryer, multi-coloured floors and brown worktops.
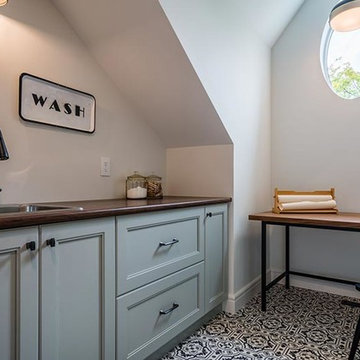
Design ideas for a medium sized classic u-shaped utility room in Other with a built-in sink, shaker cabinets, grey cabinets, laminate countertops, white walls, lino flooring, multi-coloured floors and brown worktops.
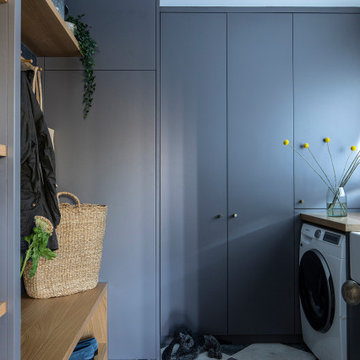
Wimbledon renovation utility room
Photo of a medium sized traditional galley utility room in London with a belfast sink, flat-panel cabinets, grey cabinets, wood worktops, grey walls, marble flooring, a side by side washer and dryer, multi-coloured floors and brown worktops.
Photo of a medium sized traditional galley utility room in London with a belfast sink, flat-panel cabinets, grey cabinets, wood worktops, grey walls, marble flooring, a side by side washer and dryer, multi-coloured floors and brown worktops.
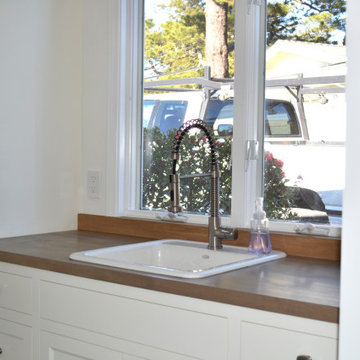
This is an example of a medium sized country galley utility room in Other with a built-in sink, recessed-panel cabinets, white cabinets, wood worktops, brown splashback, wood splashback, white walls, terracotta flooring, a side by side washer and dryer, multi-coloured floors, brown worktops and tongue and groove walls.
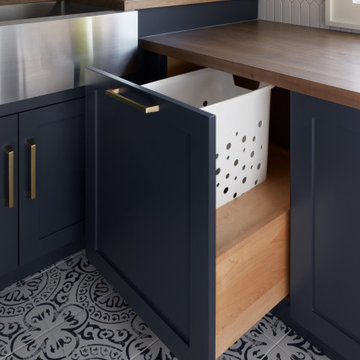
Step into this modern laundry room where thoughtful design meets practical functionality. The custom cabinets, finished in a rich navy blue hue, provide ample storage and set the tone for a stylish space. But what truly sets this room apart is the custom-built laundry hamper, seamlessly integrated into the cabinetry. Crafted to perfection, the laundry hamper offers a discreet and convenient solution for sorting clothes, blending effortlessly with the room's contemporary aesthetic.
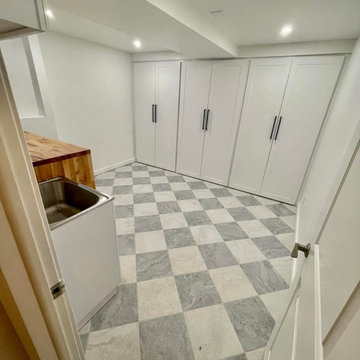
Design & Install: LOSAS
Tile: TileBar
Grout: Fresh Lilly (ARDEX)
Inspiration for an utility room in Denver with multi-coloured floors and brown worktops.
Inspiration for an utility room in Denver with multi-coloured floors and brown worktops.
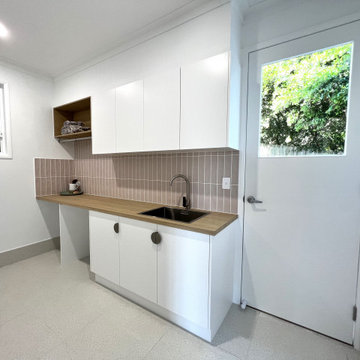
Don't you love the splash of muted pink tile in this laundry room?! Coupled with the semi circle handles and terrazzo patterned floor tiles, this room proves that even the most utilitarian of spaces can be stylish.
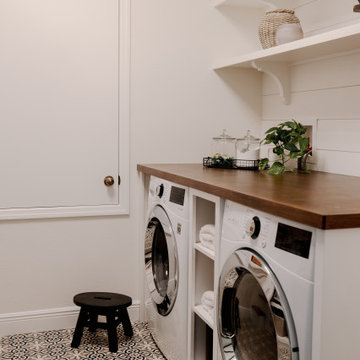
This laundry room has a modern farmhouse look with the tile design on the floor and with the shiplap on the walls.
This is an example of a medium sized traditional galley separated utility room in Orlando with wood worktops, white splashback, tonge and groove splashback, white walls, ceramic flooring, a side by side washer and dryer, multi-coloured floors, brown worktops and tongue and groove walls.
This is an example of a medium sized traditional galley separated utility room in Orlando with wood worktops, white splashback, tonge and groove splashback, white walls, ceramic flooring, a side by side washer and dryer, multi-coloured floors, brown worktops and tongue and groove walls.
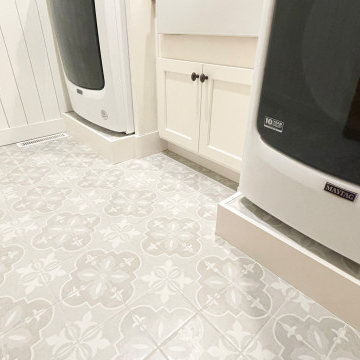
Antimicrobial light tech + a dependable front-load Maytag laundry pair work overtime in this Quad Cities area laundry room remodeled by Village Home Stores. Ivory painted Koch cabinets in the Prairie door and wood look Formica counters with an apron sink featured with painted farmhouse Morella tiles from Glazzio's Vincenza Royale series.
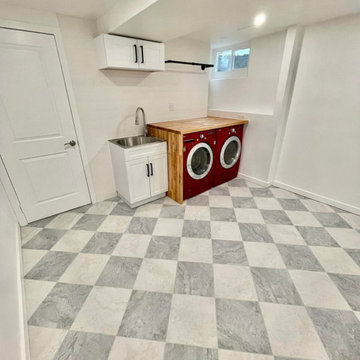
Design & Install: LOSAS
Tile: TileBar
Grout: Fresh Lilly (ARDEX)
This is an example of an utility room in Denver with multi-coloured floors and brown worktops.
This is an example of an utility room in Denver with multi-coloured floors and brown worktops.
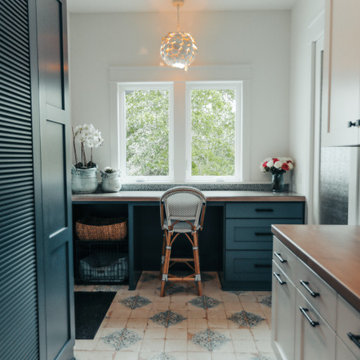
Inspiration for an expansive nautical utility room in Other with blue cabinets, wood worktops, blue splashback, glass tiled splashback, white walls, ceramic flooring, a stacked washer and dryer, multi-coloured floors and brown worktops.
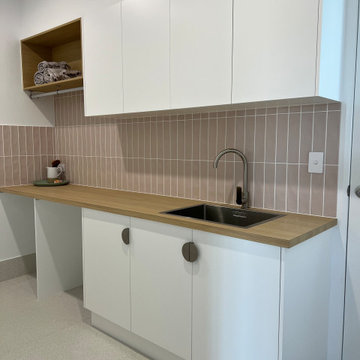
Don't you love the splash of muted pink tile in this laundry room?! Coupled with the semi circle handles and terrazzo patterned floor tiles, this room proves that even the most utilitarian of spaces can be stylish.
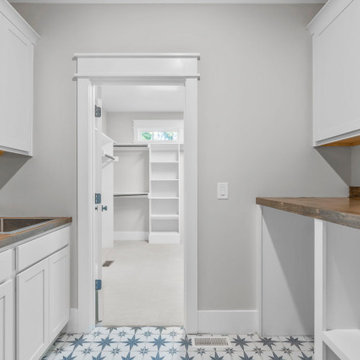
Design ideas for a medium sized classic galley separated utility room in Raleigh with a built-in sink, shaker cabinets, white cabinets, wood worktops, grey walls, ceramic flooring, a side by side washer and dryer, multi-coloured floors and brown worktops.
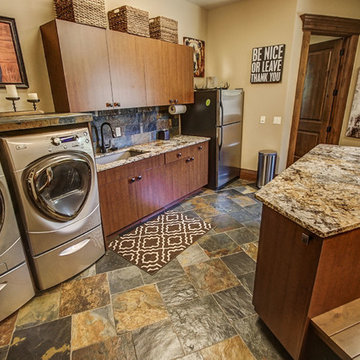
This is an example of a large rustic galley utility room in Boise with a submerged sink, flat-panel cabinets, granite worktops, beige walls, slate flooring, a side by side washer and dryer, multi-coloured floors, brown worktops and dark wood cabinets.
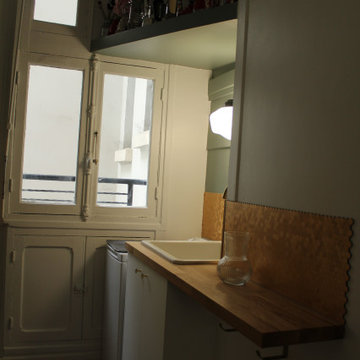
Renovation d' une micro cuisine tout en conservant les éléments anciens comme les carreaux de ciment au sol, une étagère mural en biseau ou le frigo intégré,
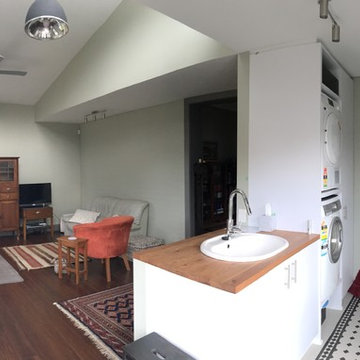
Positive Footprints
This is an example of a small contemporary galley separated utility room in Melbourne with a double-bowl sink, flat-panel cabinets, white cabinets, wood worktops, green walls, ceramic flooring, a stacked washer and dryer, multi-coloured floors and brown worktops.
This is an example of a small contemporary galley separated utility room in Melbourne with a double-bowl sink, flat-panel cabinets, white cabinets, wood worktops, green walls, ceramic flooring, a stacked washer and dryer, multi-coloured floors and brown worktops.
Utility Room with Multi-coloured Floors and Brown Worktops Ideas and Designs
5