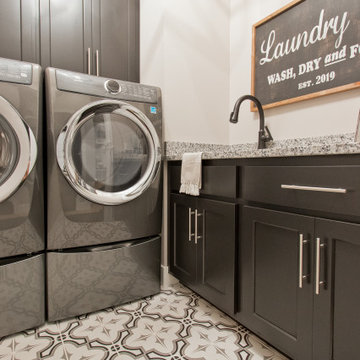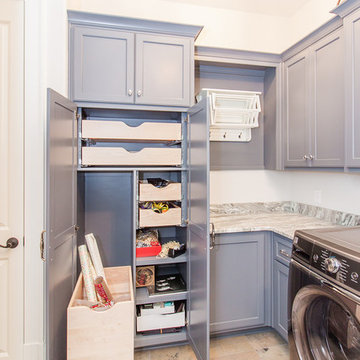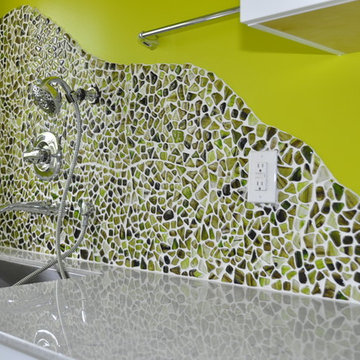Utility Room with Multi-coloured Floors and Multicoloured Worktops Ideas and Designs
Refine by:
Budget
Sort by:Popular Today
1 - 20 of 211 photos
Item 1 of 3

Who said a Laundry Room had to be dull and boring? This colorful laundry room is loaded with storage both in its custom cabinetry and also in its 3 large closets for winter/spring clothing. The black and white 20x20 floor tile gives a nod to retro and is topped off with apple green walls and an organic free-form backsplash tile! This room serves as a doggy mud-room, eating center and luxury doggy bathing spa area as well. The organic wall tile was designed for visual interest as well as for function. The tall and wide backsplash provides wall protection behind the doggy bathing station. The bath center is equipped with a multifunction hand-held faucet with a metal hose for ease while giving the dogs a bath. The shelf underneath the sink is a pull-out doggy eating station and the food is located in a pull-out trash bin.

This is an example of a classic u-shaped utility room in New York with a belfast sink, shaker cabinets, blue cabinets, marble worktops, white splashback, white walls, brick flooring, multi-coloured floors, multicoloured worktops, panelled walls and feature lighting.

Lubbock parade homes 2011..
Inspiration for a large classic u-shaped separated utility room in Dallas with beaded cabinets, white cabinets, granite worktops, white walls, vinyl flooring, a side by side washer and dryer, multi-coloured floors and multicoloured worktops.
Inspiration for a large classic u-shaped separated utility room in Dallas with beaded cabinets, white cabinets, granite worktops, white walls, vinyl flooring, a side by side washer and dryer, multi-coloured floors and multicoloured worktops.

Medium sized rustic single-wall separated utility room in Minneapolis with a submerged sink, granite worktops, white walls, medium hardwood flooring, a side by side washer and dryer, multi-coloured floors and multicoloured worktops.

Laundry room floor tile: 8x8 Casablanca - Market
Inspiration for a mediterranean l-shaped utility room with brown cabinets, engineered stone countertops, porcelain flooring, a side by side washer and dryer, multi-coloured floors and multicoloured worktops.
Inspiration for a mediterranean l-shaped utility room with brown cabinets, engineered stone countertops, porcelain flooring, a side by side washer and dryer, multi-coloured floors and multicoloured worktops.

Design ideas for a medium sized traditional galley utility room in Tampa with a submerged sink, recessed-panel cabinets, grey cabinets, granite worktops, grey walls, porcelain flooring, a side by side washer and dryer, multi-coloured floors and multicoloured worktops.

Photo of an expansive classic l-shaped separated utility room in Minneapolis with a built-in sink, recessed-panel cabinets, grey cabinets, marble worktops, white splashback, metro tiled splashback, white walls, ceramic flooring, a stacked washer and dryer, multi-coloured floors and multicoloured worktops.

These clients were referred to us by some very nice past clients, and contacted us to share their vision of how they wanted to transform their home. With their input, we expanded their front entry and added a large covered front veranda. The exterior of the entire home was re-clad in bold blue premium siding with white trim, stone accents, and new windows and doors. The kitchen was expanded with beautiful custom cabinetry in white and seafoam green, including incorporating an old dining room buffet belonging to the family, creating a very unique feature. The rest of the main floor was also renovated, including new floors, new a railing to the second level, and a completely re-designed laundry area. We think the end result looks fantastic!

Farmhouse Laundry room
Country single-wall separated utility room in Seattle with a submerged sink, shaker cabinets, white cabinets, white walls, a side by side washer and dryer, multi-coloured floors and multicoloured worktops.
Country single-wall separated utility room in Seattle with a submerged sink, shaker cabinets, white cabinets, white walls, a side by side washer and dryer, multi-coloured floors and multicoloured worktops.

Galley separated utility room in Kansas City with a built-in sink, recessed-panel cabinets, white cabinets, marble worktops, white walls, porcelain flooring, a stacked washer and dryer, multi-coloured floors and multicoloured worktops.

Check out the laundry details as well. The beloved house cats claimed the entire corner of cabinetry for the ultimate maze (and clever litter box concealment).

Medium sized contemporary galley separated utility room in Other with a built-in sink, recessed-panel cabinets, dark wood cabinets, granite worktops, grey walls, porcelain flooring, a side by side washer and dryer, multi-coloured floors and multicoloured worktops.

214 Photography,
Custom Cabinets, Laundry
Design ideas for a nautical l-shaped separated utility room in Atlanta with grey cabinets, white walls, multi-coloured floors, multicoloured worktops and recessed-panel cabinets.
Design ideas for a nautical l-shaped separated utility room in Atlanta with grey cabinets, white walls, multi-coloured floors, multicoloured worktops and recessed-panel cabinets.

White cabinets were used in this compact laundry room. Side by side washer and dryer on pedestals were put next to an undermount stainless steel sink cabinet. LVT floor was used that looks like marble was grouted.

Laundry Room in 2cm Statuarietto Marble in a Honed Finish with a 1 1/2" Mitered Edge
Medium sized farmhouse galley utility room in San Francisco with a submerged sink, shaker cabinets, white cabinets, marble worktops, multi-coloured splashback, marble splashback, white walls, vinyl flooring, a side by side washer and dryer, multi-coloured floors and multicoloured worktops.
Medium sized farmhouse galley utility room in San Francisco with a submerged sink, shaker cabinets, white cabinets, marble worktops, multi-coloured splashback, marble splashback, white walls, vinyl flooring, a side by side washer and dryer, multi-coloured floors and multicoloured worktops.

Who said a Laundry Room had to be dull and boring? This colorful laundry room is loaded with storage both in its custom cabinetry and also in its 3 large closets for winter/spring clothing. The black and white 20x20 floor tile gives a nod to retro and is topped off with apple green walls and an organic free-form backsplash tile! This room serves as a doggy mud-room, eating center and luxury doggy bathing spa area as well. The organic wall tile was designed for visual interest as well as for function. The tall and wide backsplash provides wall protection behind the doggy bathing station. The bath center is equipped with a multifunction hand-held faucet with a metal hose for ease while giving the dogs a bath. The shelf underneath the sink is a pull-out doggy eating station and the food is located in a pull-out trash bin.

Photo of a large farmhouse galley separated utility room in Other with a built-in sink, shaker cabinets, blue cabinets, recycled glass countertops, beige walls, brick flooring, a side by side washer and dryer, multi-coloured floors and multicoloured worktops.

Part of the new addition was adding the laundry upstairs!
Design ideas for a large classic single-wall separated utility room in Minneapolis with a belfast sink, recessed-panel cabinets, white cabinets, granite worktops, grey walls, ceramic flooring, a side by side washer and dryer, multi-coloured floors and multicoloured worktops.
Design ideas for a large classic single-wall separated utility room in Minneapolis with a belfast sink, recessed-panel cabinets, white cabinets, granite worktops, grey walls, ceramic flooring, a side by side washer and dryer, multi-coloured floors and multicoloured worktops.

Custom Laundry Room Countertops in New Jersey.
This is an example of a small rural single-wall utility room in New York with a submerged sink, shaker cabinets, white cabinets, granite worktops, multi-coloured splashback, wood splashback, multi-coloured walls, medium hardwood flooring, a side by side washer and dryer, multi-coloured floors, multicoloured worktops and wood walls.
This is an example of a small rural single-wall utility room in New York with a submerged sink, shaker cabinets, white cabinets, granite worktops, multi-coloured splashback, wood splashback, multi-coloured walls, medium hardwood flooring, a side by side washer and dryer, multi-coloured floors, multicoloured worktops and wood walls.

This is an example of a large contemporary u-shaped utility room in Other with a belfast sink, shaker cabinets, grey cabinets, composite countertops, multi-coloured splashback, glass sheet splashback, multi-coloured walls, porcelain flooring, a side by side washer and dryer, multi-coloured floors, multicoloured worktops and a coffered ceiling.
Utility Room with Multi-coloured Floors and Multicoloured Worktops Ideas and Designs
1