Utility Room with Multi-coloured Floors and Pink Floors Ideas and Designs
Refine by:
Budget
Sort by:Popular Today
1 - 20 of 2,492 photos
Item 1 of 3

The laundry room has an urban farmhouse flair with it's sophisticated patterned floor tile, gray cabinets and sleek black and gold cabinet hardware. A comfortable built in bench provides a convenient spot to take off shoes before entering the rest of the home, while woven baskets add texture. A deep laundry soaking sink and black and white artwork complete the space.

Christopher Stark
Traditional utility room in San Francisco with beaded cabinets, white cabinets, multi-coloured walls, a side by side washer and dryer and multi-coloured floors.
Traditional utility room in San Francisco with beaded cabinets, white cabinets, multi-coloured walls, a side by side washer and dryer and multi-coloured floors.

Traditional l-shaped separated utility room in Los Angeles with a submerged sink, recessed-panel cabinets, red cabinets, engineered stone countertops, beige splashback, engineered quartz splashback, white walls, a side by side washer and dryer, multi-coloured floors and beige worktops.
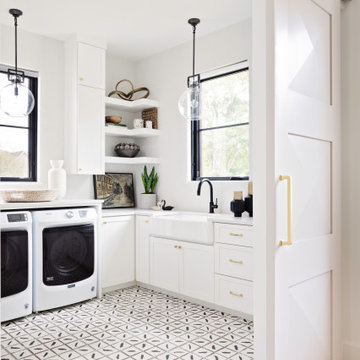
Large traditional u-shaped separated utility room in Orlando with a belfast sink, shaker cabinets, white walls, ceramic flooring, a side by side washer and dryer, white cabinets, multi-coloured floors and white worktops.
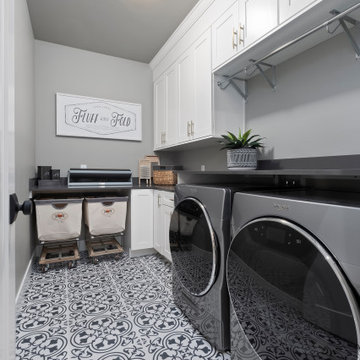
Traditional l-shaped separated utility room in Other with shaker cabinets, white cabinets, grey walls, a side by side washer and dryer, multi-coloured floors and grey worktops.

Inspiration for a large farmhouse l-shaped separated utility room in Houston with a submerged sink, shaker cabinets, black cabinets, granite worktops, blue walls, ceramic flooring, a side by side washer and dryer, multi-coloured floors and black worktops.
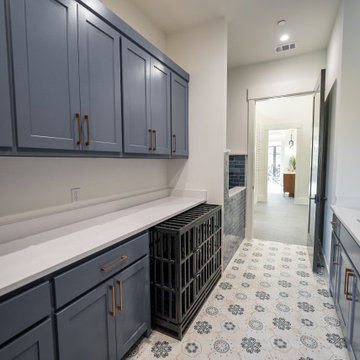
This is an example of a medium sized modern galley separated utility room in Dallas with a submerged sink, blue cabinets, engineered stone countertops, white walls, ceramic flooring, a side by side washer and dryer, multi-coloured floors and white worktops.

Our St. Pete studio designed this stunning home in a Greek Mediterranean style to create the best of Florida waterfront living. We started with a neutral palette and added pops of bright blue to recreate the hues of the ocean in the interiors. Every room is carefully curated to ensure a smooth flow and feel, including the luxurious bathroom, which evokes a calm, soothing vibe. All the bedrooms are decorated to ensure they blend well with the rest of the home's decor. The large outdoor pool is another beautiful highlight which immediately puts one in a relaxing holiday mood!
---
Pamela Harvey Interiors offers interior design services in St. Petersburg and Tampa, and throughout Florida's Suncoast area, from Tarpon Springs to Naples, including Bradenton, Lakewood Ranch, and Sarasota.
For more about Pamela Harvey Interiors, see here: https://www.pamelaharveyinteriors.com/
To learn more about this project, see here: https://www.pamelaharveyinteriors.com/portfolio-galleries/waterfront-home-tampa-fl

Large coastal galley utility room in Miami with a belfast sink, shaker cabinets, white cabinets, engineered stone countertops, white splashback, stone tiled splashback, white walls, marble flooring, a side by side washer and dryer, multi-coloured floors, white worktops, all types of wall treatment and feature lighting.

Photo of a small single-wall separated utility room in Sydney with flat-panel cabinets, light wood cabinets, engineered stone countertops, pink splashback, ceramic splashback, yellow walls, vinyl flooring, a side by side washer and dryer, pink floors and white worktops.
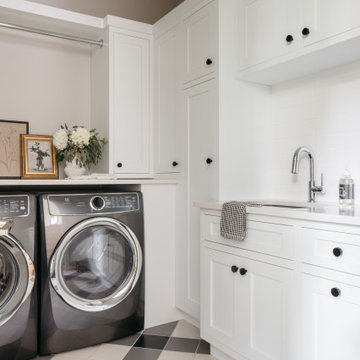
Inspiration for a traditional l-shaped utility room in Chicago with a submerged sink, shaker cabinets, white cabinets, grey walls, a side by side washer and dryer, multi-coloured floors and white worktops.

Dog friendly laundry room, sliding pocket door to keep pets safe, raised dog washing sink,
This is an example of a medium sized classic u-shaped separated utility room in Houston with an utility sink, shaker cabinets, grey cabinets, white splashback, metro tiled splashback, white walls, porcelain flooring, a side by side washer and dryer, multi-coloured floors and white worktops.
This is an example of a medium sized classic u-shaped separated utility room in Houston with an utility sink, shaker cabinets, grey cabinets, white splashback, metro tiled splashback, white walls, porcelain flooring, a side by side washer and dryer, multi-coloured floors and white worktops.

Inspiration for a medium sized modern galley utility room in Other with a built-in sink, white cabinets, marble worktops, grey splashback, grey walls, painted wood flooring, a side by side washer and dryer, multi-coloured floors and multicoloured worktops.
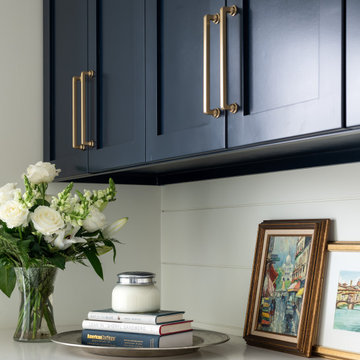
Photo of a large classic galley separated utility room in Nashville with a submerged sink, shaker cabinets, blue cabinets, engineered stone countertops, tonge and groove splashback, white walls, porcelain flooring, a side by side washer and dryer, multi-coloured floors, white worktops and tongue and groove walls.
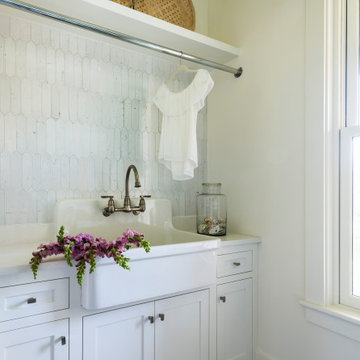
Inspiration for a beach style utility room in Boston with a belfast sink, shaker cabinets, white cabinets, white walls, multi-coloured floors and white worktops.

Murphys Road is a renovation in a 1906 Villa designed to compliment the old features with new and modern twist. Innovative colours and design concepts are used to enhance spaces and compliant family living. This award winning space has been featured in magazines and websites all around the world. It has been heralded for it's use of colour and design in inventive and inspiring ways.
Designed by New Zealand Designer, Alex Fulton of Alex Fulton Design
Photographed by Duncan Innes for Homestyle Magazine

Medium sized rustic single-wall separated utility room in Minneapolis with a submerged sink, granite worktops, white walls, medium hardwood flooring, a side by side washer and dryer, multi-coloured floors and multicoloured worktops.

The walk-through laundry entrance from the garage to the kitchen is both stylish and functional. We created several drop zones for life's accessories and a beautiful space for our clients to complete their laundry.
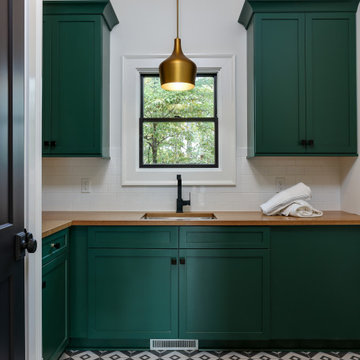
Medium sized classic u-shaped separated utility room in Raleigh with a submerged sink, shaker cabinets, wood worktops, white walls, a side by side washer and dryer, multi-coloured floors and brown worktops.
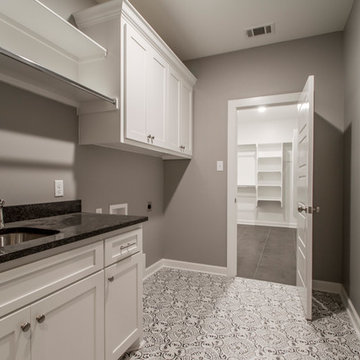
Large modern single-wall separated utility room in Little Rock with a submerged sink, shaker cabinets, white cabinets, engineered stone countertops, grey walls, ceramic flooring, a side by side washer and dryer, multi-coloured floors and black worktops.
Utility Room with Multi-coloured Floors and Pink Floors Ideas and Designs
1