Utility Room with Multi-coloured Floors and White Worktops Ideas and Designs
Refine by:
Budget
Sort by:Popular Today
1 - 20 of 836 photos
Item 1 of 3

Photo of a large farmhouse l-shaped separated utility room in Minneapolis with a built-in sink, grey cabinets, engineered stone countertops, white splashback, ceramic splashback, white walls, ceramic flooring, a side by side washer and dryer, multi-coloured floors, white worktops and panelled walls.

Good looking and very functional family laundry. Great for muddy kids getting home from footy training! Loads of functional storage, large second fridge and blackboard with the family schedule

The patterned floor continues into the laundry room where double sets of appliances and plenty of countertops and storage helps the family manage household demands.
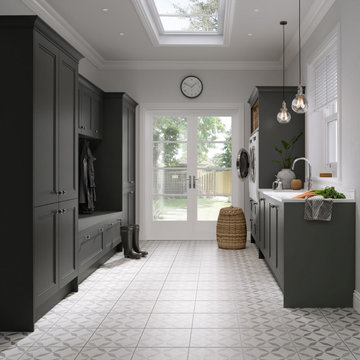
Inspiration for a contemporary utility room in Dublin with beaded cabinets, black cabinets, composite countertops, ceramic flooring, multi-coloured floors and white worktops.

This is a multi-functional space serving as side entrance, mudroom, laundry room and walk-in pantry all within in a footprint of 125 square feet. The mudroom wish list included a coat closet, shoe storage and a bench, as well as hooks for hats, bags, coats, etc. which we located on its own wall. The opposite wall houses the laundry equipment and sink. The front-loading washer and dryer gave us the opportunity for a folding counter above and helps create a more finished look for the room. The sink is tucked in the corner with a faucet that doubles its utility serving chilled carbonated water with the turn of a dial.
The walk-in pantry element of the space is by far the most important for the client. They have a lot of storage needs that could not be completely fulfilled as part of the concurrent kitchen renovation. The function of the pantry had to include a second refrigerator as well as dry food storage and organization for many large serving trays and baskets. To maximize the storage capacity of the small space, we designed the walk-in pantry cabinet in the corner and included deep wall cabinets above following the slope of the ceiling. A library ladder with handrails ensures the upper storage is readily accessible and safe for this older couple to use on a daily basis.
A new herringbone tile floor was selected to add varying shades of grey and beige to compliment the faux wood grain laminate cabinet doors. A new skylight brings in needed natural light to keep the space cheerful and inviting. The cookbook shelf adds personality and a shot of color to the otherwise neutral color scheme that was chosen to visually expand the space.
Storage for all of its uses is neatly hidden in a beautifully designed compact package!

Inspiration for a medium sized traditional l-shaped utility room in Sacramento with a submerged sink, shaker cabinets, white cabinets, white walls, an integrated washer and dryer, multi-coloured floors and white worktops.

This is an example of a medium sized beach style l-shaped separated utility room in Minneapolis with a submerged sink, blue cabinets, composite countertops, ceramic flooring, multi-coloured floors, white worktops, shaker cabinets, grey walls and a side by side washer and dryer.

Built by Pillar Homes - Photography by Spacecrafting Photography
Photo of a small traditional single-wall separated utility room in Minneapolis with ceramic flooring, a stacked washer and dryer, a submerged sink, shaker cabinets, white cabinets, grey walls, multi-coloured floors and white worktops.
Photo of a small traditional single-wall separated utility room in Minneapolis with ceramic flooring, a stacked washer and dryer, a submerged sink, shaker cabinets, white cabinets, grey walls, multi-coloured floors and white worktops.

We redesigned this client’s laundry space so that it now functions as a Mudroom and Laundry. There is a place for everything including drying racks and charging station for this busy family. Now there are smiles when they walk in to this charming bright room because it has ample storage and space to work!

This Altadena home is the perfect example of modern farmhouse flair. The powder room flaunts an elegant mirror over a strapping vanity; the butcher block in the kitchen lends warmth and texture; the living room is replete with stunning details like the candle style chandelier, the plaid area rug, and the coral accents; and the master bathroom’s floor is a gorgeous floor tile.
Project designed by Courtney Thomas Design in La Cañada. Serving Pasadena, Glendale, Monrovia, San Marino, Sierra Madre, South Pasadena, and Altadena.
For more about Courtney Thomas Design, click here: https://www.courtneythomasdesign.com/
To learn more about this project, click here:
https://www.courtneythomasdesign.com/portfolio/new-construction-altadena-rustic-modern/
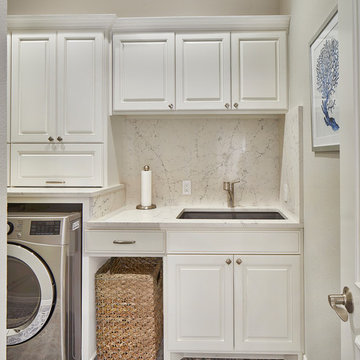
Laundry Room Remodel
Photo of a small classic utility room in Dallas with a submerged sink, porcelain flooring, a side by side washer and dryer, multi-coloured floors and white worktops.
Photo of a small classic utility room in Dallas with a submerged sink, porcelain flooring, a side by side washer and dryer, multi-coloured floors and white worktops.

Laundry room Concept, modern farmhouse, with farmhouse sink, wood floors, grey cabinets, mini fridge in Powell
This is an example of a medium sized country galley utility room in Columbus with a belfast sink, shaker cabinets, grey cabinets, quartz worktops, beige walls, vinyl flooring, a side by side washer and dryer, multi-coloured floors and white worktops.
This is an example of a medium sized country galley utility room in Columbus with a belfast sink, shaker cabinets, grey cabinets, quartz worktops, beige walls, vinyl flooring, a side by side washer and dryer, multi-coloured floors and white worktops.
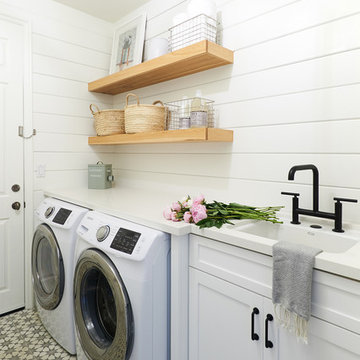
Nautical single-wall separated utility room in San Diego with a submerged sink, shaker cabinets, white cabinets, white walls, a side by side washer and dryer, multi-coloured floors and white worktops.

Design + Photos: Tiffany Weiss Designs
Photo of a medium sized traditional single-wall separated utility room in Minneapolis with white cabinets, engineered stone countertops, white walls, ceramic flooring, a side by side washer and dryer, multi-coloured floors, white worktops, a submerged sink and shaker cabinets.
Photo of a medium sized traditional single-wall separated utility room in Minneapolis with white cabinets, engineered stone countertops, white walls, ceramic flooring, a side by side washer and dryer, multi-coloured floors, white worktops, a submerged sink and shaker cabinets.

This is an example of a large coastal u-shaped separated utility room in Orange County with a submerged sink, shaker cabinets, blue cabinets, composite countertops, ceramic flooring, a side by side washer and dryer, multi-coloured floors and white worktops.
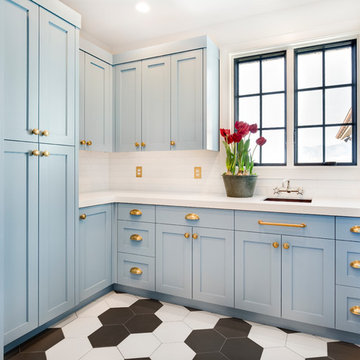
Meagan Larsen Photography
Photo of a traditional u-shaped utility room in Salt Lake City with blue cabinets, white walls, a stacked washer and dryer, multi-coloured floors, a submerged sink, shaker cabinets and white worktops.
Photo of a traditional u-shaped utility room in Salt Lake City with blue cabinets, white walls, a stacked washer and dryer, multi-coloured floors, a submerged sink, shaker cabinets and white worktops.

This is an example of an expansive traditional galley utility room in Salt Lake City with a belfast sink, a side by side washer and dryer, shaker cabinets, marble worktops, white walls, multi-coloured floors, white worktops and blue cabinets.
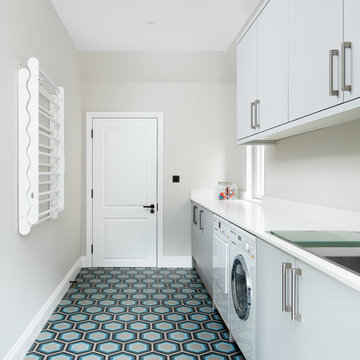
This is an example of a contemporary single-wall separated utility room in London with flat-panel cabinets, grey cabinets, grey walls, a side by side washer and dryer, multi-coloured floors and white worktops.

Stacking the washer & dryer to create more functional space while adding a ton of style through gorgeous tile selections.
Small contemporary single-wall separated utility room in DC Metro with shaker cabinets, white cabinets, engineered stone countertops, multi-coloured splashback, marble splashback, white walls, ceramic flooring, a stacked washer and dryer, multi-coloured floors and white worktops.
Small contemporary single-wall separated utility room in DC Metro with shaker cabinets, white cabinets, engineered stone countertops, multi-coloured splashback, marble splashback, white walls, ceramic flooring, a stacked washer and dryer, multi-coloured floors and white worktops.

Inspiration for a large country l-shaped separated utility room in Houston with a belfast sink, recessed-panel cabinets, blue cabinets, white walls, ceramic flooring, a side by side washer and dryer, multi-coloured floors, white worktops and feature lighting.
Utility Room with Multi-coloured Floors and White Worktops Ideas and Designs
1