Utility Room with Multi-coloured Floors and White Worktops Ideas and Designs
Refine by:
Budget
Sort by:Popular Today
181 - 200 of 844 photos
Item 1 of 3

For this knock-down rebuild family home, the interior design aesthetic was Hampton’s style in the city. The brief for this home was traditional with a touch of modern. Effortlessly elegant and very detailed with a warm and welcoming vibe. Built by R.E.P Building. Photography by Hcreations.
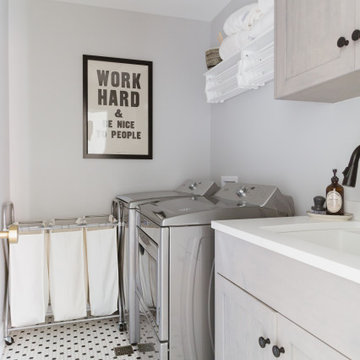
Photo: Rachel Loewen © 2019 Houzz
Scandi single-wall separated utility room in Chicago with a submerged sink, shaker cabinets, grey cabinets, grey walls, a side by side washer and dryer, multi-coloured floors and white worktops.
Scandi single-wall separated utility room in Chicago with a submerged sink, shaker cabinets, grey cabinets, grey walls, a side by side washer and dryer, multi-coloured floors and white worktops.
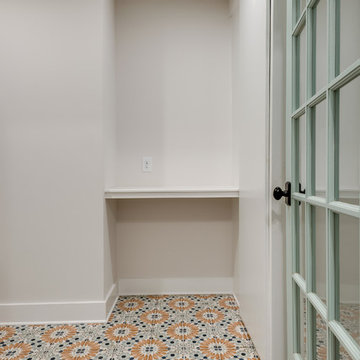
Inspiration for a medium sized rural single-wall separated utility room in Nashville with shaker cabinets, white cabinets, engineered stone countertops, white walls, porcelain flooring, a side by side washer and dryer, multi-coloured floors and white worktops.

Inspiration for a large contemporary l-shaped separated utility room in Toronto with a submerged sink, shaker cabinets, white cabinets, engineered stone countertops, blue splashback, ceramic splashback, a side by side washer and dryer, multi-coloured floors and white worktops.

These tall towering mud room cabinets open up this space to appear larger than it is. The rustic looking brick stone flooring makes this space. The built in bench area makes a nice sweet spot to take off your rainy boots or yard shoes. The tall cabinets allows for great storage.
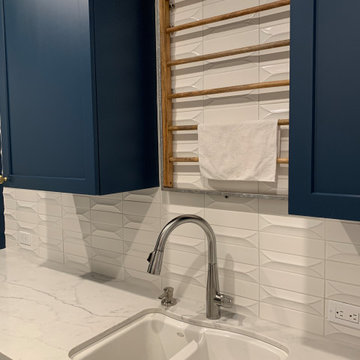
Laundry room
Medium sized nautical galley separated utility room in Orange County with a double-bowl sink, shaker cabinets, blue cabinets, engineered stone countertops, white splashback, ceramic splashback, white walls, ceramic flooring, a stacked washer and dryer, multi-coloured floors and white worktops.
Medium sized nautical galley separated utility room in Orange County with a double-bowl sink, shaker cabinets, blue cabinets, engineered stone countertops, white splashback, ceramic splashback, white walls, ceramic flooring, a stacked washer and dryer, multi-coloured floors and white worktops.
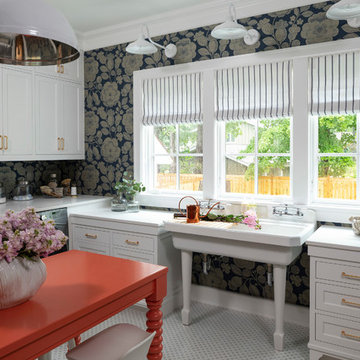
Design ideas for a coastal separated utility room in Minneapolis with an utility sink, shaker cabinets, white cabinets, multi-coloured walls, a side by side washer and dryer, multi-coloured floors and white worktops.
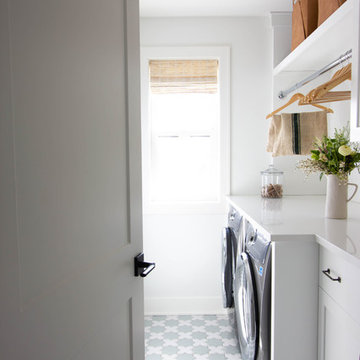
Design + Photos: Tiffany Weiss Designs
Medium sized classic single-wall separated utility room in Minneapolis with raised-panel cabinets, white cabinets, engineered stone countertops, white walls, ceramic flooring, a side by side washer and dryer, multi-coloured floors and white worktops.
Medium sized classic single-wall separated utility room in Minneapolis with raised-panel cabinets, white cabinets, engineered stone countertops, white walls, ceramic flooring, a side by side washer and dryer, multi-coloured floors and white worktops.

Photo by Seth Hannula
Inspiration for a large traditional single-wall separated utility room in Minneapolis with a built-in sink, flat-panel cabinets, white cabinets, laminate countertops, pink walls, a side by side washer and dryer, multi-coloured floors, concrete flooring and white worktops.
Inspiration for a large traditional single-wall separated utility room in Minneapolis with a built-in sink, flat-panel cabinets, white cabinets, laminate countertops, pink walls, a side by side washer and dryer, multi-coloured floors, concrete flooring and white worktops.
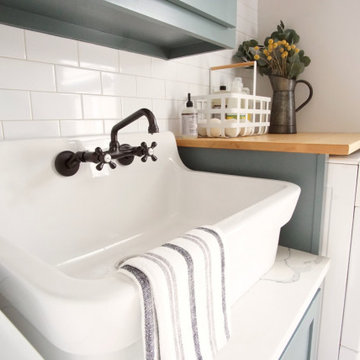
What was once just a laundry room has been transformed into a combined mudroom to meet the needs of a young family. Designed and built by Fritz Carpentry & Contracting, custom cabinets and coat cubbies add additional storage while creating visual interest for passers-by. Tucked behind a custom sliding barn door, floating maple shelves, subway tile, brick floor and a farmhouse sink add character and charm to a newer home.
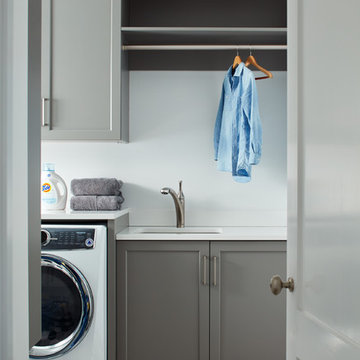
The Laundry can be a fun room when it features an eye-catching porcelain floor and boldly colored JWH Custom Cabinetry. The hanging rail, concealed ironing board, and full height linen storage on the opposite wall, make this space as practical as it is pretty.
Space planning and cabinetry: Jennifer Howard, JWH
Cabinet Installation: JWH Construction Management
Photography: Tim Lenz.

Nothing says a laundry room has to be boring and this one certainly is not. Beautiful Moroccan patterned tile floor, white cabinetry and plenty of storage make this laundry room one in which anyone would want to spend some time.

Laundry room Concept, modern farmhouse, with farmhouse sink, wood floors, grey cabinets, mini fridge in Powell
Inspiration for a medium sized rural galley utility room in Columbus with a belfast sink, shaker cabinets, grey cabinets, quartz worktops, beige walls, vinyl flooring, a side by side washer and dryer, multi-coloured floors and white worktops.
Inspiration for a medium sized rural galley utility room in Columbus with a belfast sink, shaker cabinets, grey cabinets, quartz worktops, beige walls, vinyl flooring, a side by side washer and dryer, multi-coloured floors and white worktops.

Photo credit: The Home Aesthetic
Country single-wall separated utility room in Indianapolis with a submerged sink, shaker cabinets, grey cabinets, multi-coloured walls, a side by side washer and dryer, multi-coloured floors, white worktops and a feature wall.
Country single-wall separated utility room in Indianapolis with a submerged sink, shaker cabinets, grey cabinets, multi-coloured walls, a side by side washer and dryer, multi-coloured floors, white worktops and a feature wall.

Traditional separated utility room in Minneapolis with a submerged sink, recessed-panel cabinets, white cabinets, a side by side washer and dryer, multi-coloured floors, white worktops, red walls and feature lighting.
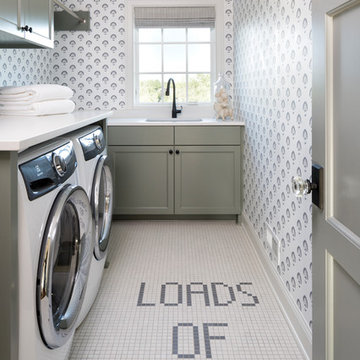
2018 Artisan Home Tour
Photo: LandMark Photography
Builder: Nor-Son Custom Builders
Design ideas for a traditional utility room in Minneapolis with a single-bowl sink, shaker cabinets, grey cabinets, multi-coloured walls, a side by side washer and dryer, multi-coloured floors and white worktops.
Design ideas for a traditional utility room in Minneapolis with a single-bowl sink, shaker cabinets, grey cabinets, multi-coloured walls, a side by side washer and dryer, multi-coloured floors and white worktops.
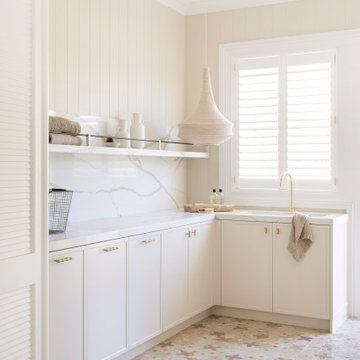
House 13 - Three Birds Renovations Laundry room with TileCloud Tiles. Using our Annangrove mixed cross tile.
Large rustic utility room in Sydney with beige cabinets, marble worktops, white splashback, marble splashback, beige walls, ceramic flooring, a side by side washer and dryer, multi-coloured floors, white worktops and panelled walls.
Large rustic utility room in Sydney with beige cabinets, marble worktops, white splashback, marble splashback, beige walls, ceramic flooring, a side by side washer and dryer, multi-coloured floors, white worktops and panelled walls.

This is an example of a medium sized beach style l-shaped separated utility room in Minneapolis with a submerged sink, blue cabinets, composite countertops, ceramic flooring, multi-coloured floors, white worktops, shaker cabinets, grey walls and a side by side washer and dryer.
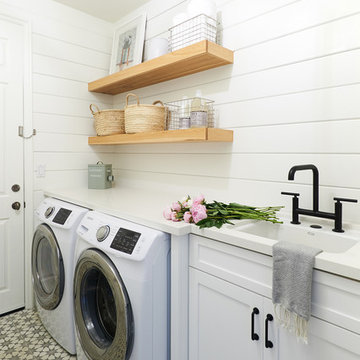
Nautical single-wall separated utility room in San Diego with a submerged sink, shaker cabinets, white cabinets, white walls, a side by side washer and dryer, multi-coloured floors and white worktops.

Inspiration for a medium sized traditional l-shaped utility room in Sacramento with a submerged sink, shaker cabinets, white cabinets, white walls, an integrated washer and dryer, multi-coloured floors and white worktops.
Utility Room with Multi-coloured Floors and White Worktops Ideas and Designs
10