Utility Room with Multi-coloured Floors and White Worktops Ideas and Designs
Refine by:
Budget
Sort by:Popular Today
221 - 240 of 844 photos
Item 1 of 3
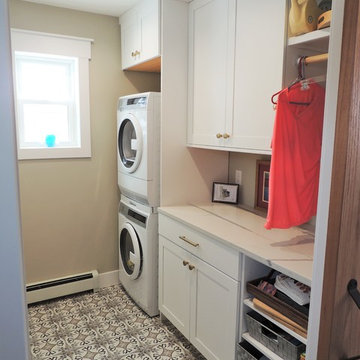
The laundry side of the room. Mudroom bench and cabinetry are on the other side out of the frame.
Design ideas for a small farmhouse galley utility room in Other with shaker cabinets, white cabinets, engineered stone countertops, beige walls, porcelain flooring, a stacked washer and dryer, multi-coloured floors and white worktops.
Design ideas for a small farmhouse galley utility room in Other with shaker cabinets, white cabinets, engineered stone countertops, beige walls, porcelain flooring, a stacked washer and dryer, multi-coloured floors and white worktops.
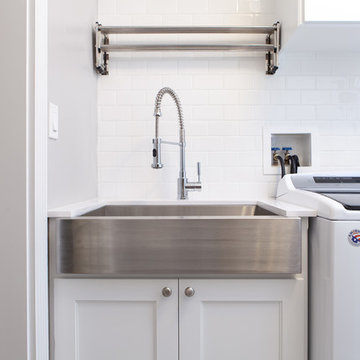
Studio West Photography
This is an example of a medium sized traditional galley utility room in Chicago with a single-bowl sink, shaker cabinets, white cabinets, engineered stone countertops, grey walls, porcelain flooring, a side by side washer and dryer, multi-coloured floors and white worktops.
This is an example of a medium sized traditional galley utility room in Chicago with a single-bowl sink, shaker cabinets, white cabinets, engineered stone countertops, grey walls, porcelain flooring, a side by side washer and dryer, multi-coloured floors and white worktops.
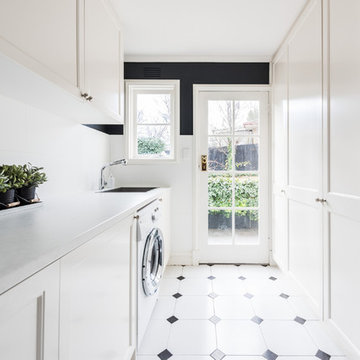
May Photography
This is an example of a medium sized contemporary single-wall separated utility room in Melbourne with shaker cabinets, white cabinets, engineered stone countertops, black walls, ceramic flooring, a side by side washer and dryer, multi-coloured floors, white worktops and a submerged sink.
This is an example of a medium sized contemporary single-wall separated utility room in Melbourne with shaker cabinets, white cabinets, engineered stone countertops, black walls, ceramic flooring, a side by side washer and dryer, multi-coloured floors, white worktops and a submerged sink.
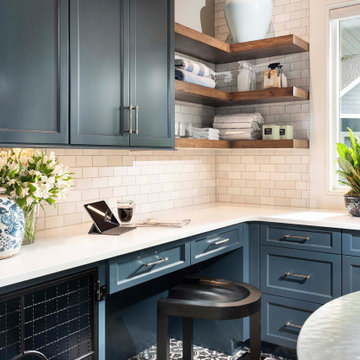
Expansive classic u-shaped separated utility room in Other with a submerged sink, blue cabinets, quartz worktops, white splashback, metro tiled splashback, porcelain flooring, a side by side washer and dryer, multi-coloured floors and white worktops.
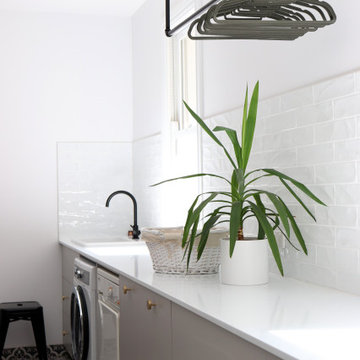
Nothing better than an ample laundry & boot room
Photo of a large traditional galley separated utility room in Canberra - Queanbeyan with a belfast sink, grey cabinets, engineered stone countertops, white walls, ceramic flooring, a side by side washer and dryer, multi-coloured floors and white worktops.
Photo of a large traditional galley separated utility room in Canberra - Queanbeyan with a belfast sink, grey cabinets, engineered stone countertops, white walls, ceramic flooring, a side by side washer and dryer, multi-coloured floors and white worktops.
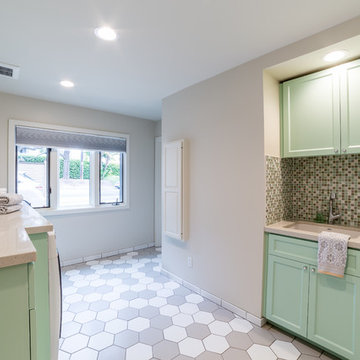
This Point Loma home got a major upgrade! The laundry room has an upgraded look with a retro feel. The cabinetry has a mint shade reminiscent of the popular 60s color trends. Not only does this laundry room have new geometric flooring, but there is also even a pet station. Laundry will never be a boring task in this room!

Stacking the washer & dryer to create more functional space while adding a ton of style through gorgeous tile selections.
Small contemporary single-wall separated utility room in DC Metro with shaker cabinets, white cabinets, engineered stone countertops, multi-coloured splashback, marble splashback, white walls, ceramic flooring, a stacked washer and dryer, multi-coloured floors and white worktops.
Small contemporary single-wall separated utility room in DC Metro with shaker cabinets, white cabinets, engineered stone countertops, multi-coloured splashback, marble splashback, white walls, ceramic flooring, a stacked washer and dryer, multi-coloured floors and white worktops.
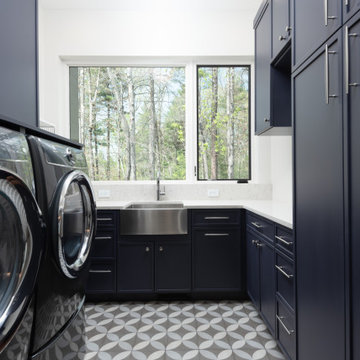
Design ideas for a medium sized modern u-shaped separated utility room in Other with a belfast sink, shaker cabinets, engineered stone countertops, white walls, ceramic flooring, a side by side washer and dryer, multi-coloured floors and white worktops.
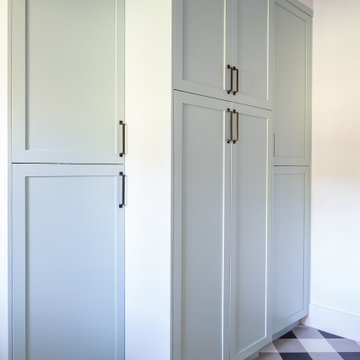
Large rural l-shaped separated utility room in Houston with a belfast sink, recessed-panel cabinets, blue cabinets, white walls, ceramic flooring, a side by side washer and dryer, multi-coloured floors and white worktops.
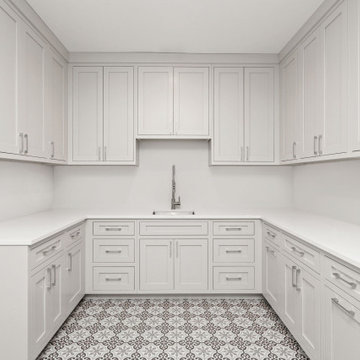
Beautiful custom white oak shaker cabinets with polished chrome hardware, quartz countertops, and ceramic tile from the tile shop.
Design ideas for a large modern u-shaped separated utility room in Indianapolis with a submerged sink, shaker cabinets, beige cabinets, engineered stone countertops, white walls, ceramic flooring, a concealed washer and dryer, multi-coloured floors and white worktops.
Design ideas for a large modern u-shaped separated utility room in Indianapolis with a submerged sink, shaker cabinets, beige cabinets, engineered stone countertops, white walls, ceramic flooring, a concealed washer and dryer, multi-coloured floors and white worktops.
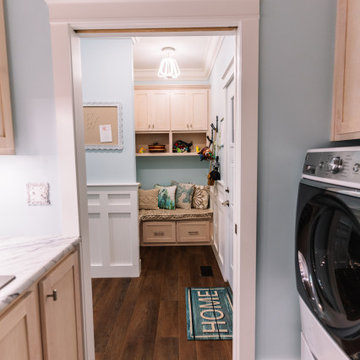
Combination layout of laundry, mudroom & pantry rooms come together in cabinetry & cohesive design. Soft maple cabinetry finished in our light, Antique White stain creates the lake house, beach style.
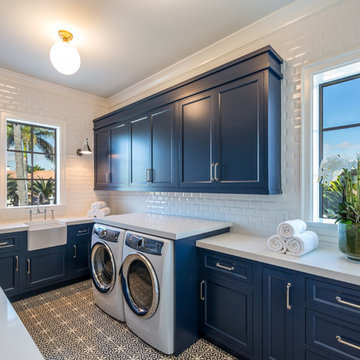
Luxe View Photography
Photo of a nautical u-shaped separated utility room in Miami with a belfast sink, recessed-panel cabinets, blue cabinets, a side by side washer and dryer, multi-coloured floors and white worktops.
Photo of a nautical u-shaped separated utility room in Miami with a belfast sink, recessed-panel cabinets, blue cabinets, a side by side washer and dryer, multi-coloured floors and white worktops.

Photo of a beach style galley separated utility room in Orange County with a built-in sink, shaker cabinets, black cabinets, engineered stone countertops, white splashback, metro tiled splashback, grey walls, a side by side washer and dryer, multi-coloured floors and white worktops.
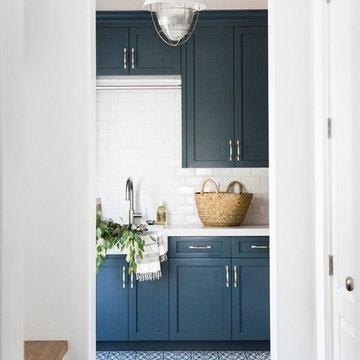
Shop the Look, See the Photo Tour here: https://www.studio-mcgee.com/studioblog/2018/3/26/calabasas-remodel-kitchen-dining-webisode?rq=Calabasas%20Remodel
Watch the Webisode: https://www.studio-mcgee.com/studioblog/2018/3/26/calabasas-remodel-kitchen-dining-webisode?rq=Calabasas%20Remodel

This is a multi-functional space serving as side entrance, mudroom, laundry room and walk-in pantry all within in a footprint of 125 square feet. The mudroom wish list included a coat closet, shoe storage and a bench, as well as hooks for hats, bags, coats, etc. which we located on its own wall. The opposite wall houses the laundry equipment and sink. The front-loading washer and dryer gave us the opportunity for a folding counter above and helps create a more finished look for the room. The sink is tucked in the corner with a faucet that doubles its utility serving chilled carbonated water with the turn of a dial.
The walk-in pantry element of the space is by far the most important for the client. They have a lot of storage needs that could not be completely fulfilled as part of the concurrent kitchen renovation. The function of the pantry had to include a second refrigerator as well as dry food storage and organization for many large serving trays and baskets. To maximize the storage capacity of the small space, we designed the walk-in pantry cabinet in the corner and included deep wall cabinets above following the slope of the ceiling. A library ladder with handrails ensures the upper storage is readily accessible and safe for this older couple to use on a daily basis.
A new herringbone tile floor was selected to add varying shades of grey and beige to compliment the faux wood grain laminate cabinet doors. A new skylight brings in needed natural light to keep the space cheerful and inviting. The cookbook shelf adds personality and a shot of color to the otherwise neutral color scheme that was chosen to visually expand the space.
Storage for all of its uses is neatly hidden in a beautifully designed compact package!
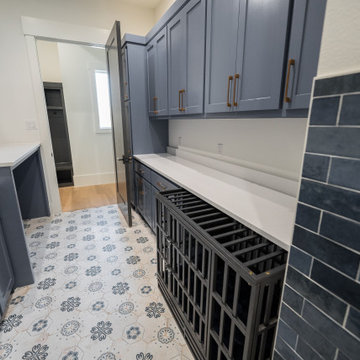
Design ideas for a medium sized modern galley separated utility room in Dallas with a submerged sink, blue cabinets, engineered stone countertops, white walls, ceramic flooring, a side by side washer and dryer, multi-coloured floors and white worktops.

This 4150 SF waterfront home in Queen's Harbour Yacht & Country Club is built for entertaining. It features a large beamed great room with fireplace and built-ins, a gorgeous gourmet kitchen with wet bar and working pantry, and a private study for those work-at-home days. A large first floor master suite features water views and a beautiful marble tile bath. The home is an entertainer's dream with large lanai, outdoor kitchen, pool, boat dock, upstairs game room with another wet bar and a balcony to take in those views. Four additional bedrooms including a first floor guest suite round out the home.
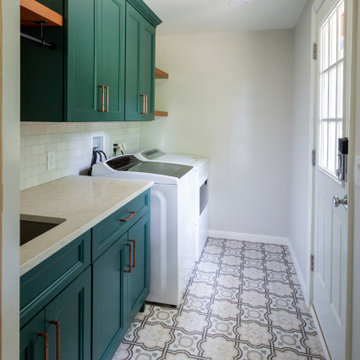
Farmhouse style laundry room in a custom green, copper accents, and a fun-pattern floor!
Photo of a medium sized farmhouse single-wall separated utility room in New York with a submerged sink, shaker cabinets, green cabinets, engineered stone countertops, white splashback, ceramic splashback, beige walls, porcelain flooring, a side by side washer and dryer, multi-coloured floors and white worktops.
Photo of a medium sized farmhouse single-wall separated utility room in New York with a submerged sink, shaker cabinets, green cabinets, engineered stone countertops, white splashback, ceramic splashback, beige walls, porcelain flooring, a side by side washer and dryer, multi-coloured floors and white worktops.
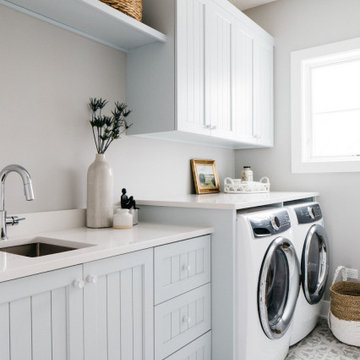
Obsessed with the light colored laundry room cabinets with beaded doors.
Design ideas for a large traditional galley utility room in Chicago with a submerged sink, beaded cabinets, blue cabinets, grey walls, multi-coloured floors and white worktops.
Design ideas for a large traditional galley utility room in Chicago with a submerged sink, beaded cabinets, blue cabinets, grey walls, multi-coloured floors and white worktops.
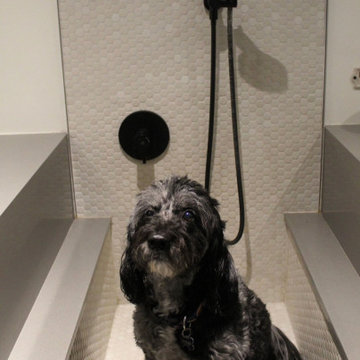
This is an example of a small traditional galley utility room in Montreal with an utility sink, shaker cabinets, grey cabinets, engineered stone countertops, white splashback, ceramic splashback, white walls, ceramic flooring, a side by side washer and dryer, multi-coloured floors and white worktops.
Utility Room with Multi-coloured Floors and White Worktops Ideas and Designs
12