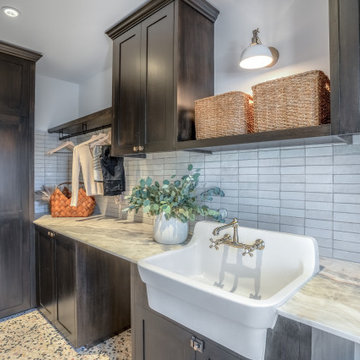Utility Room with Onyx Worktops and Concrete Worktops Ideas and Designs
Refine by:
Budget
Sort by:Popular Today
41 - 60 of 169 photos
Item 1 of 3

Architectural advisement, Interior Design, Custom Furniture Design & Art Curation by Chango & Co.
Architecture by Crisp Architects
Construction by Structure Works Inc.
Photography by Sarah Elliott
See the feature in Domino Magazine
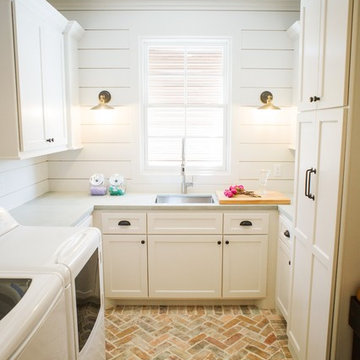
Medium sized rural u-shaped separated utility room in Houston with a submerged sink, recessed-panel cabinets, white cabinets, white walls, brick flooring, a side by side washer and dryer, beige floors, grey worktops and concrete worktops.
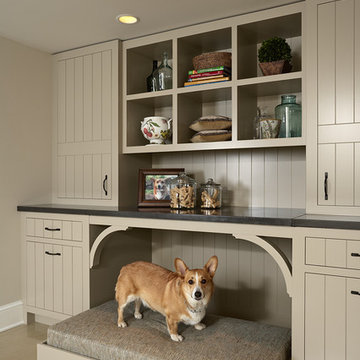
* Designed by Rosemary Merrill
* Photography by Susan Gilmore
This is an example of a large classic l-shaped utility room in Minneapolis with a submerged sink, flat-panel cabinets, beige cabinets, concrete worktops, beige walls, concrete flooring and a side by side washer and dryer.
This is an example of a large classic l-shaped utility room in Minneapolis with a submerged sink, flat-panel cabinets, beige cabinets, concrete worktops, beige walls, concrete flooring and a side by side washer and dryer.
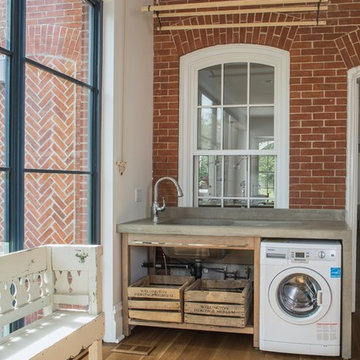
Photography: Sean McBride
Large scandinavian single-wall utility room in Toronto with a submerged sink, open cabinets, medium wood cabinets, concrete worktops, white walls, light hardwood flooring, a side by side washer and dryer and brown floors.
Large scandinavian single-wall utility room in Toronto with a submerged sink, open cabinets, medium wood cabinets, concrete worktops, white walls, light hardwood flooring, a side by side washer and dryer and brown floors.
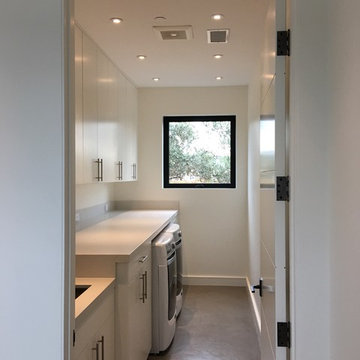
www.jacobelliott.com
Expansive contemporary galley separated utility room in San Francisco with a submerged sink, flat-panel cabinets, white cabinets, concrete worktops, white walls, concrete flooring, a side by side washer and dryer, grey floors and beige worktops.
Expansive contemporary galley separated utility room in San Francisco with a submerged sink, flat-panel cabinets, white cabinets, concrete worktops, white walls, concrete flooring, a side by side washer and dryer, grey floors and beige worktops.

The laundry room at the top of the stair has been home to drying racks as well as a small computer work station. There is plenty of room for additional storage, and the large square window allows plenty of light.
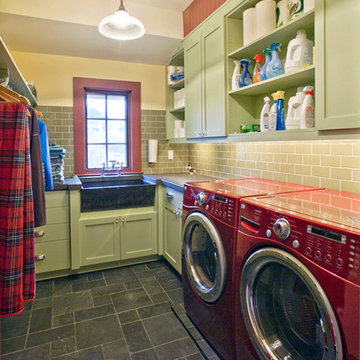
Laundry Room looking north.
Photo by Peter LaBau
This is an example of a medium sized farmhouse l-shaped separated utility room in Salt Lake City with shaker cabinets, green cabinets, a belfast sink, concrete worktops, white walls, slate flooring and a side by side washer and dryer.
This is an example of a medium sized farmhouse l-shaped separated utility room in Salt Lake City with shaker cabinets, green cabinets, a belfast sink, concrete worktops, white walls, slate flooring and a side by side washer and dryer.

The industrial feel carries from the bathroom into the laundry, with the same tiles used throughout creating a sleek finish to a commonly mundane space. With room for both the washing machine and dryer under the bench, there is plenty of space for sorting laundry. Unique to our client’s lifestyle, a second fridge also lives in the laundry for all their entertaining needs.
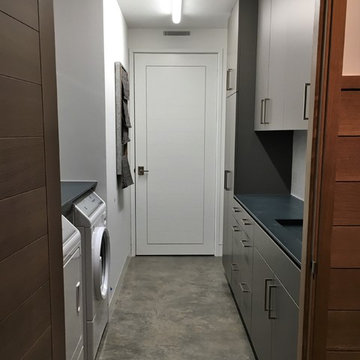
Design ideas for a medium sized contemporary galley separated utility room in Other with flat-panel cabinets, grey cabinets, concrete worktops, white walls, concrete flooring, a side by side washer and dryer, grey floors and a submerged sink.
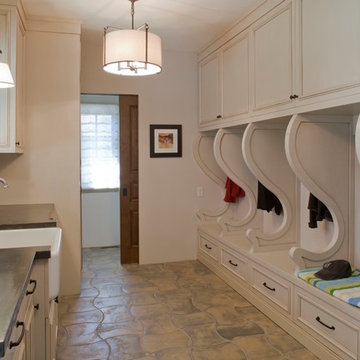
Mudroom-Laundry Room with shower and toilet behind pocket door. A cubby for everyone!
Design ideas for a classic utility room in Denver with a belfast sink, beige cabinets, concrete worktops, concrete flooring and beige floors.
Design ideas for a classic utility room in Denver with a belfast sink, beige cabinets, concrete worktops, concrete flooring and beige floors.
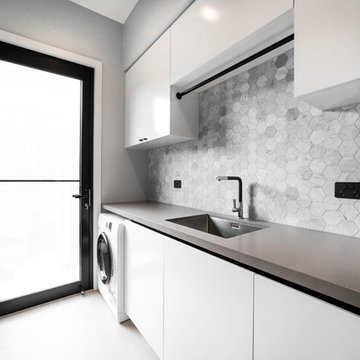
Alex Coppo Photography
Design ideas for a medium sized modern galley utility room in Brisbane with a built-in sink, flat-panel cabinets, white cabinets, concrete worktops, grey walls, concrete flooring, a side by side washer and dryer, grey floors and white worktops.
Design ideas for a medium sized modern galley utility room in Brisbane with a built-in sink, flat-panel cabinets, white cabinets, concrete worktops, grey walls, concrete flooring, a side by side washer and dryer, grey floors and white worktops.

This is the wildest laundry counter you will ever see or dream of!
Design ideas for a small mediterranean separated utility room in Seattle with raised-panel cabinets, black cabinets, onyx worktops and yellow worktops.
Design ideas for a small mediterranean separated utility room in Seattle with raised-panel cabinets, black cabinets, onyx worktops and yellow worktops.
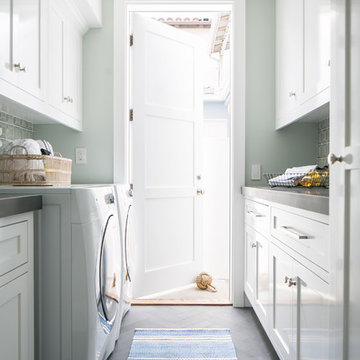
Photo of a medium sized beach style galley separated utility room in Orange County with a submerged sink, shaker cabinets, white cabinets, concrete worktops, porcelain flooring, a side by side washer and dryer, grey floors and grey walls.
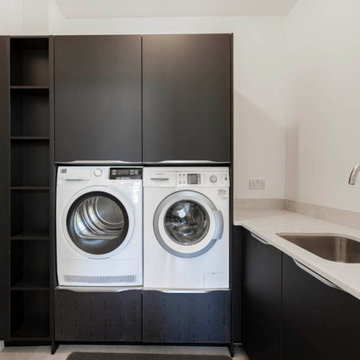
After finding their forever home, our clients came to us wanting a real showstopper kitchen that was open plan and perfect for their family and friends to socialise together in.
They chose to go dark for a wow-factor finish, and we used the Nobilia Easy-touch in Graphite Black teamed with 350 stainless steel bar handles and a contrasting Vanilla concrete worktop supplied by our friends at Algarve granite.
The kitchen was finished with staple appliances from Siemens, Blanco, Caple and Quooker, some of which featured in their matching utility.

Design ideas for a large contemporary galley utility room in Other with a built-in sink, flat-panel cabinets, light wood cabinets, concrete worktops, wood splashback, slate flooring, a stacked washer and dryer, grey worktops, a wood ceiling and wood walls.
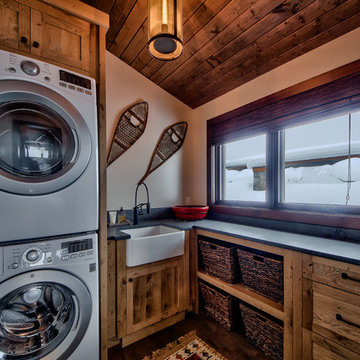
Dom Koric
Laundry Room with stacked Washer Dryer combo
Design ideas for a medium sized rustic l-shaped separated utility room in Vancouver with a belfast sink, flat-panel cabinets, concrete worktops, beige walls, medium hardwood flooring, a stacked washer and dryer and medium wood cabinets.
Design ideas for a medium sized rustic l-shaped separated utility room in Vancouver with a belfast sink, flat-panel cabinets, concrete worktops, beige walls, medium hardwood flooring, a stacked washer and dryer and medium wood cabinets.

This is an example of a medium sized traditional galley utility room in Chicago with a submerged sink, raised-panel cabinets, brown cabinets, onyx worktops, black splashback, marble splashback, blue walls, porcelain flooring, a side by side washer and dryer, blue floors, black worktops, a wallpapered ceiling, wallpapered walls and feature lighting.
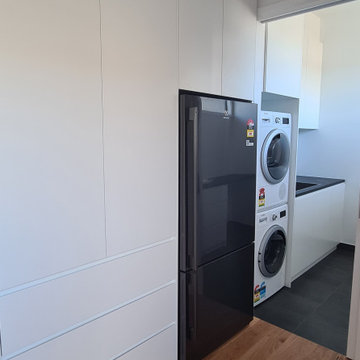
Combined mud room and laundry with custom white cabinetry, black stone benchtops
Design ideas for a medium sized beach style galley utility room in Geelong with a submerged sink, white cabinets, onyx worktops, white splashback, ceramic splashback, white walls, medium hardwood flooring, a stacked washer and dryer and black worktops.
Design ideas for a medium sized beach style galley utility room in Geelong with a submerged sink, white cabinets, onyx worktops, white splashback, ceramic splashback, white walls, medium hardwood flooring, a stacked washer and dryer and black worktops.
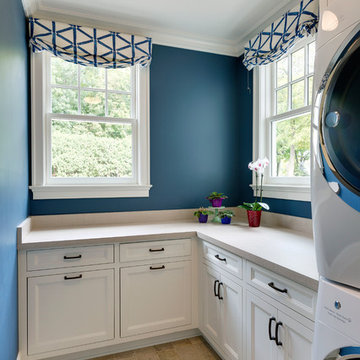
Inspiration for a medium sized classic l-shaped separated utility room in Minneapolis with white cabinets, concrete worktops, blue walls, porcelain flooring, a stacked washer and dryer, beige floors, beige worktops and recessed-panel cabinets.
Utility Room with Onyx Worktops and Concrete Worktops Ideas and Designs
3
