Utility Room with Open Cabinets and Brown Floors Ideas and Designs
Refine by:
Budget
Sort by:Popular Today
1 - 20 of 143 photos
Item 1 of 3
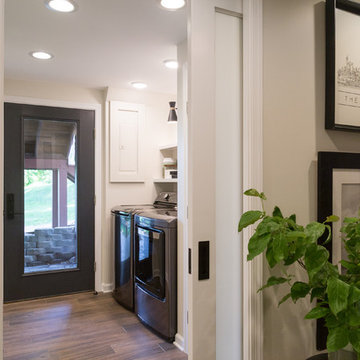
This is an example of a contemporary separated utility room in Other with open cabinets, white cabinets, beige walls, medium hardwood flooring, a side by side washer and dryer and brown floors.
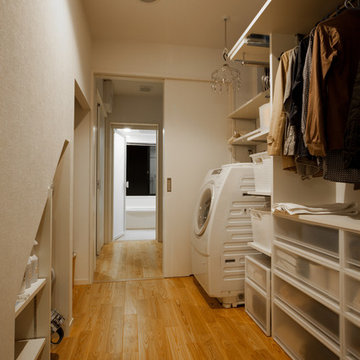
音楽のある家
Inspiration for a contemporary utility room in Kyoto with open cabinets, white cabinets, white walls, medium hardwood flooring, brown floors and an integrated washer and dryer.
Inspiration for a contemporary utility room in Kyoto with open cabinets, white cabinets, white walls, medium hardwood flooring, brown floors and an integrated washer and dryer.

Design ideas for a large traditional single-wall laundry cupboard in St Louis with open cabinets, white cabinets, composite countertops, green walls, medium hardwood flooring, a side by side washer and dryer and brown floors.
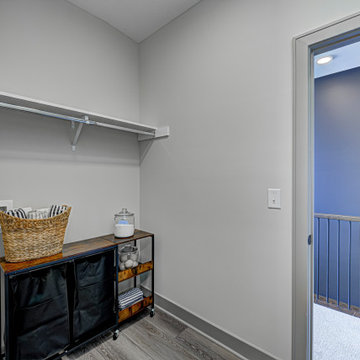
Explore urban luxury living in this new build along the scenic Midland Trace Trail, featuring modern industrial design, high-end finishes, and breathtaking views.
This spacious walk-in closet is meticulously designed to offer ample storage without compromising on style.
Project completed by Wendy Langston's Everything Home interior design firm, which serves Carmel, Zionsville, Fishers, Westfield, Noblesville, and Indianapolis.
For more about Everything Home, see here: https://everythinghomedesigns.com/
To learn more about this project, see here:
https://everythinghomedesigns.com/portfolio/midland-south-luxury-townhome-westfield/

Photo of a large traditional galley separated utility room in Chicago with open cabinets, white cabinets, white walls, a side by side washer and dryer, light hardwood flooring, brown floors, a wallpapered ceiling and wallpapered walls.
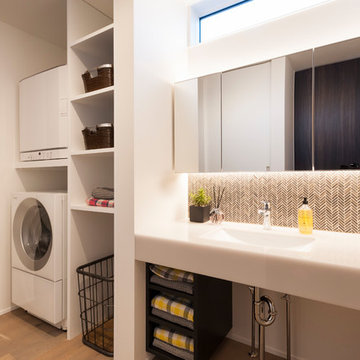
Modern utility room in Other with open cabinets, white walls, painted wood flooring, a stacked washer and dryer, brown floors, white worktops and a submerged sink.
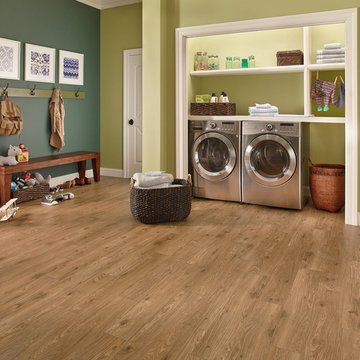
Inspiration for a medium sized traditional single-wall laundry cupboard in Other with open cabinets, white cabinets, multi-coloured walls, medium hardwood flooring, a side by side washer and dryer and brown floors.
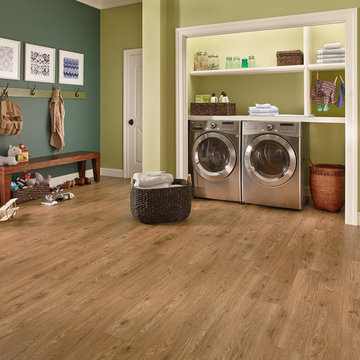
Medium sized classic single-wall laundry cupboard in Boston with green walls, medium hardwood flooring, a side by side washer and dryer, brown floors, open cabinets, white cabinets and white worktops.

Industrial separated utility room in Las Vegas with an utility sink, open cabinets, white cabinets, white walls, porcelain flooring, a side by side washer and dryer, brown floors and white worktops.
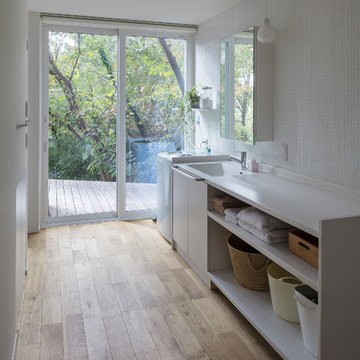
広々とした洗面スペースからも外の景色が見え、毎朝爽やかな気持ちで一日をスタートできます。デッキにつながっていて家事洗濯の動線も最高です。壁面はタイルで仕上げて清潔感のある空間に。
Inspiration for a modern single-wall utility room in Other with an integrated sink, open cabinets, white cabinets, white walls, medium hardwood flooring, brown floors and white worktops.
Inspiration for a modern single-wall utility room in Other with an integrated sink, open cabinets, white cabinets, white walls, medium hardwood flooring, brown floors and white worktops.

The residence on the third level of this live/work space is completely private. The large living room features a brick wall with a long linear fireplace and gray toned furniture with leather accents. The dining room features banquette seating with a custom table with built in leaves to extend the table for dinner parties. The kitchen also has the ability to grow with its custom one of a kind island including a pullout table.
An ARDA for indoor living goes to
Visbeen Architects, Inc.
Designers: Visbeen Architects, Inc. with Vision Interiors by Visbeen
From: East Grand Rapids, Michigan

This is an example of a small contemporary single-wall laundry cupboard in New York with open cabinets, white cabinets, composite countertops, white walls, medium hardwood flooring, a side by side washer and dryer, brown floors and white worktops.

Inspiration for a medium sized classic utility room in Nashville with a submerged sink, white cabinets, white walls, light hardwood flooring, open cabinets, limestone worktops, a side by side washer and dryer, brown floors and brown worktops.

A laundry lover's dream...linen closet behind KNCrowder's Come Along System. Doors are paired with our patented Catch'n'Close System to ensure a full and quiet closure of the three doors.
You can open and close at 3 doors at once.
A super spacious second floor laundry room can be quickly closed off for a modern clean look.

This is an example of a rural single-wall separated utility room in Burlington with open cabinets, green cabinets, green walls, dark hardwood flooring, a side by side washer and dryer, brown floors, black worktops and tongue and groove walls.
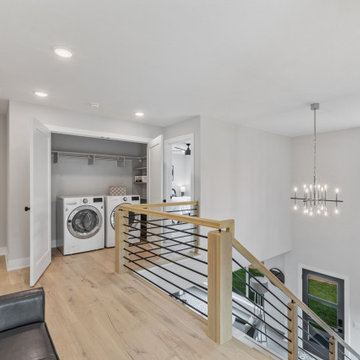
This is an example of a small modern single-wall laundry cupboard in Minneapolis with open cabinets, white walls, light hardwood flooring, a side by side washer and dryer and brown floors.
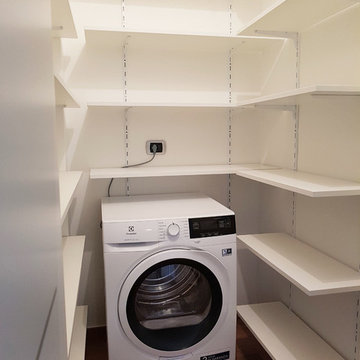
Small modern u-shaped laundry cupboard in Milan with open cabinets, white cabinets, laminate countertops, white walls, porcelain flooring, brown floors and white worktops.
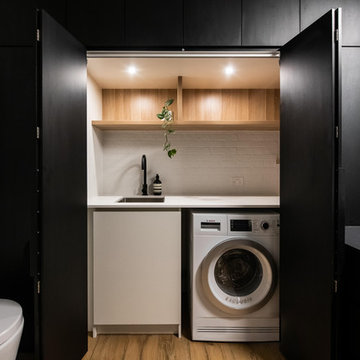
Inspiration for a large contemporary galley utility room in Melbourne with porcelain flooring, brown floors, a built-in sink, open cabinets, light wood cabinets, laminate countertops, white walls, an integrated washer and dryer and white worktops.
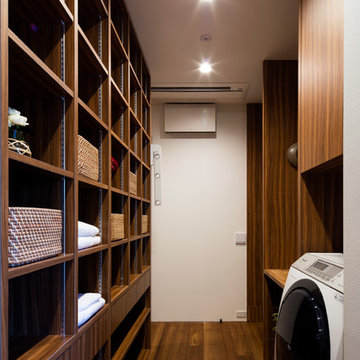
茶山台の家 撮影:冨田英次
Inspiration for a contemporary utility room in Other with open cabinets, white walls, medium hardwood flooring and brown floors.
Inspiration for a contemporary utility room in Other with open cabinets, white walls, medium hardwood flooring and brown floors.
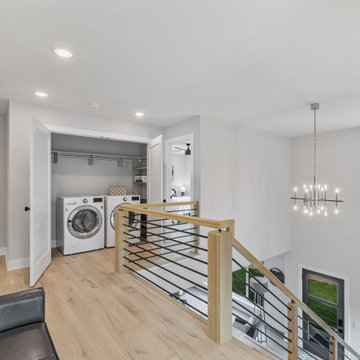
Small single-wall laundry cupboard in Minneapolis with open cabinets, grey cabinets, white walls, medium hardwood flooring, a side by side washer and dryer and brown floors.
Utility Room with Open Cabinets and Brown Floors Ideas and Designs
1