Utility Room with Open Cabinets and Brown Floors Ideas and Designs
Refine by:
Budget
Sort by:Popular Today
61 - 80 of 143 photos
Item 1 of 3
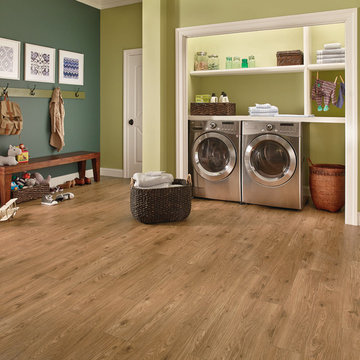
Photo of a large classic single-wall utility room in Other with open cabinets, white cabinets, green walls, medium hardwood flooring, a side by side washer and dryer and brown floors.
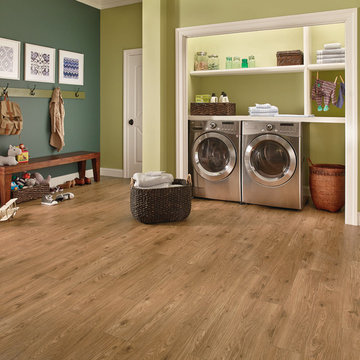
Photo of a large traditional utility room in Other with open cabinets, green walls, medium hardwood flooring, a side by side washer and dryer and brown floors.
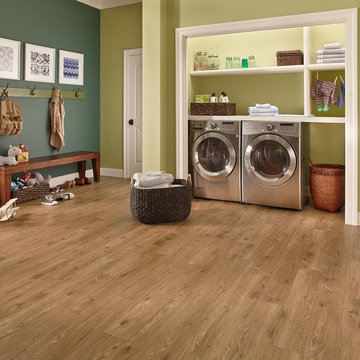
Design ideas for a large traditional single-wall utility room in Nashville with open cabinets, white cabinets, green walls, medium hardwood flooring, a side by side washer and dryer and brown floors.
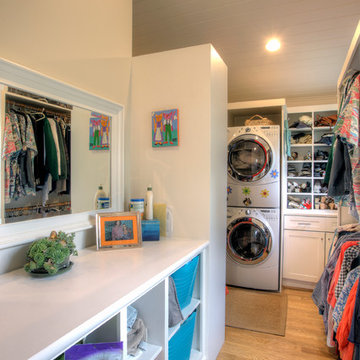
This is an example of a large traditional galley utility room in Santa Barbara with open cabinets, white cabinets, composite countertops, grey walls, medium hardwood flooring, a stacked washer and dryer and brown floors.
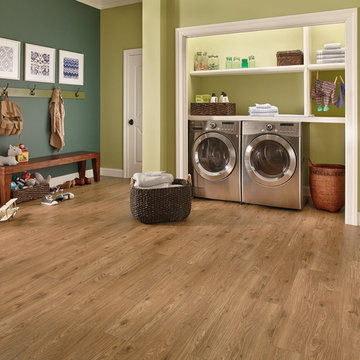
Inspiration for a large classic single-wall separated utility room in Raleigh with open cabinets, white cabinets, green walls, light hardwood flooring, a side by side washer and dryer and brown floors.
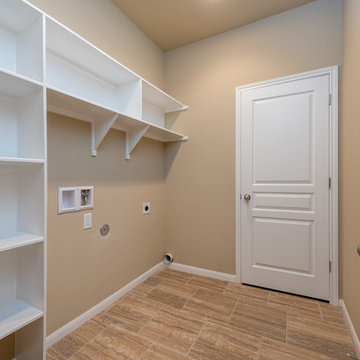
Photo of a large traditional single-wall separated utility room in Austin with open cabinets, white cabinets, beige walls, ceramic flooring and brown floors.
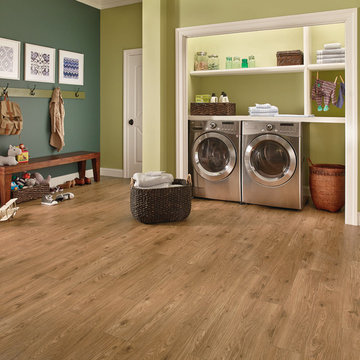
Photo of a medium sized traditional galley utility room in Philadelphia with open cabinets, green walls, light hardwood flooring, a side by side washer and dryer and brown floors.
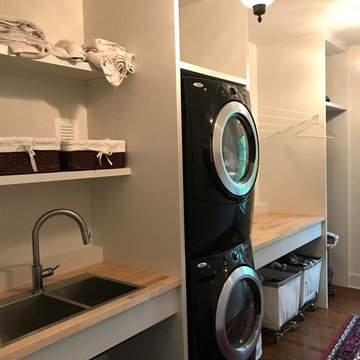
Design ideas for a medium sized traditional galley utility room in New York with a built-in sink, open cabinets, white cabinets, wood worktops, medium hardwood flooring, a stacked washer and dryer and brown floors.
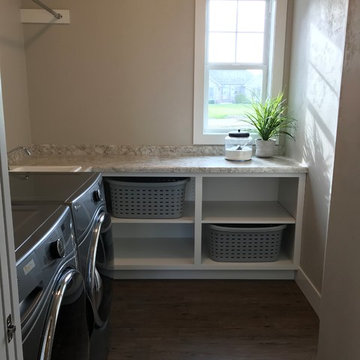
Spacious and practical laundry room features everything you need to keep up with your chores.
Large contemporary l-shaped separated utility room in Other with a built-in sink, open cabinets, white cabinets, laminate countertops, grey walls, vinyl flooring, a side by side washer and dryer, brown floors and grey worktops.
Large contemporary l-shaped separated utility room in Other with a built-in sink, open cabinets, white cabinets, laminate countertops, grey walls, vinyl flooring, a side by side washer and dryer, brown floors and grey worktops.
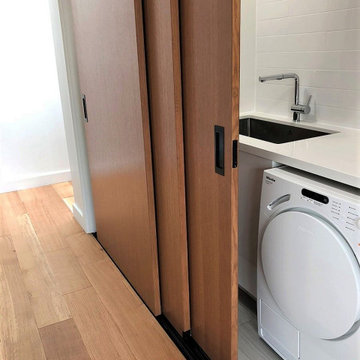
upstairs bathrooms are the best
they make it soooo easy
This is an example of a modern laundry cupboard in Toronto with an integrated sink, open cabinets, white cabinets, medium hardwood flooring, a side by side washer and dryer, brown floors and white worktops.
This is an example of a modern laundry cupboard in Toronto with an integrated sink, open cabinets, white cabinets, medium hardwood flooring, a side by side washer and dryer, brown floors and white worktops.
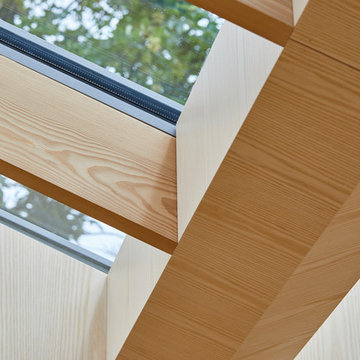
This 3 storey mid-terrace townhouse on the Harringay Ladder was in desperate need for some modernisation and general recuperation, having not been altered for several decades.
We were appointed to reconfigure and completely overhaul the outrigger over two floors which included new kitchen/dining and replacement conservatory to the ground with bathroom, bedroom & en-suite to the floor above.
Like all our projects we considered a variety of layouts and paid close attention to the form of the new extension to replace the uPVC conservatory to the rear garden. Conceived as a garden room, this space needed to be flexible forming an extension to the kitchen, containing utilities, storage and a nursery for plants but a space that could be closed off with when required, which led to discrete glazed pocket sliding doors to retain natural light.
We made the most of the north-facing orientation by adopting a butterfly roof form, typical to the London terrace, and introduced high-level clerestory windows, reaching up like wings to bring in morning and evening sunlight. An entirely bespoke glazed roof, double glazed panels supported by exposed Douglas fir rafters, provides an abundance of light at the end of the spacial sequence, a threshold space between the kitchen and the garden.
The orientation also meant it was essential to enhance the thermal performance of the un-insulated and damp masonry structure so we introduced insulation to the roof, floor and walls, installed passive ventilation which increased the efficiency of the external envelope.
A predominantly timber-based material palette of ash veneered plywood, for the garden room walls and new cabinets throughout, douglas fir doors and windows and structure, and an oak engineered floor all contribute towards creating a warm and characterful space.
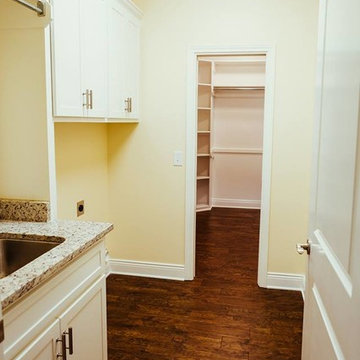
Medium sized traditional single-wall separated utility room in New Orleans with a submerged sink, open cabinets, white cabinets, granite worktops, yellow walls, dark hardwood flooring, a side by side washer and dryer, brown floors and multicoloured worktops.

An original downstairs study and bath were converted to a half bath off the foyer and access to the laundry room from the hall leading past the master bedroom. Access from both hall and m. bath lead through the laundry to the master closet which was the original study. R

2階に上がった先にすぐ見える洗面コーナー、脱衣スペース、浴室へとつながる動線。全体が室内干しコーナーにもなっている機能的な場所です。造作の洗面コーナーに貼ったハニカム柄のタイルは奥様のお気に入りです。
Photo of a medium sized urban single-wall utility room in Tokyo Suburbs with a submerged sink, open cabinets, brown cabinets, wood worktops, white walls, medium hardwood flooring, brown floors, brown worktops, a wallpapered ceiling and wallpapered walls.
Photo of a medium sized urban single-wall utility room in Tokyo Suburbs with a submerged sink, open cabinets, brown cabinets, wood worktops, white walls, medium hardwood flooring, brown floors, brown worktops, a wallpapered ceiling and wallpapered walls.
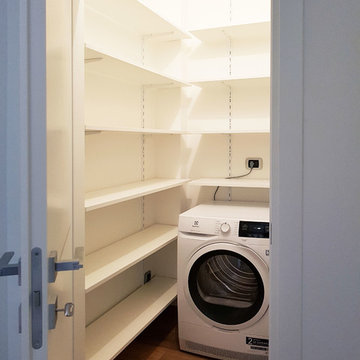
Design ideas for a small modern u-shaped laundry cupboard in Milan with open cabinets, white cabinets, laminate countertops, white walls, porcelain flooring, brown floors and white worktops.
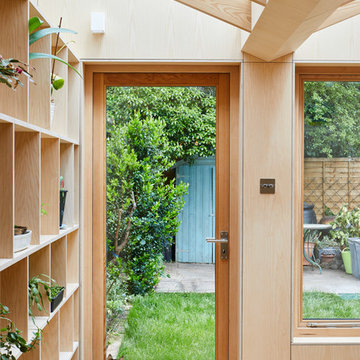
This 3 storey mid-terrace townhouse on the Harringay Ladder was in desperate need for some modernisation and general recuperation, having not been altered for several decades.
We were appointed to reconfigure and completely overhaul the outrigger over two floors which included new kitchen/dining and replacement conservatory to the ground with bathroom, bedroom & en-suite to the floor above.
Like all our projects we considered a variety of layouts and paid close attention to the form of the new extension to replace the uPVC conservatory to the rear garden. Conceived as a garden room, this space needed to be flexible forming an extension to the kitchen, containing utilities, storage and a nursery for plants but a space that could be closed off with when required, which led to discrete glazed pocket sliding doors to retain natural light.
We made the most of the north-facing orientation by adopting a butterfly roof form, typical to the London terrace, and introduced high-level clerestory windows, reaching up like wings to bring in morning and evening sunlight. An entirely bespoke glazed roof, double glazed panels supported by exposed Douglas fir rafters, provides an abundance of light at the end of the spacial sequence, a threshold space between the kitchen and the garden.
The orientation also meant it was essential to enhance the thermal performance of the un-insulated and damp masonry structure so we introduced insulation to the roof, floor and walls, installed passive ventilation which increased the efficiency of the external envelope.
A predominantly timber-based material palette of ash veneered plywood, for the garden room walls and new cabinets throughout, douglas fir doors and windows and structure, and an oak engineered floor all contribute towards creating a warm and characterful space.
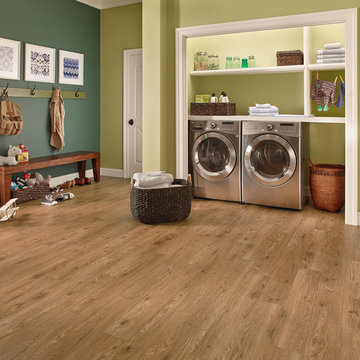
Photo of a large contemporary separated utility room in Dallas with open cabinets, white cabinets, green walls, medium hardwood flooring, a side by side washer and dryer and brown floors.
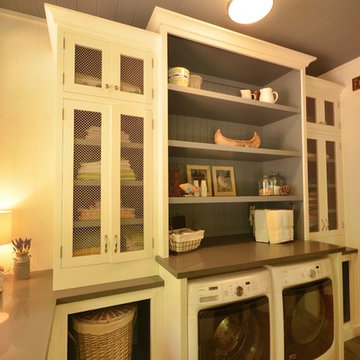
Medium sized nautical single-wall separated utility room in Toronto with open cabinets, composite countertops, beige walls, medium hardwood flooring, a side by side washer and dryer and brown floors.
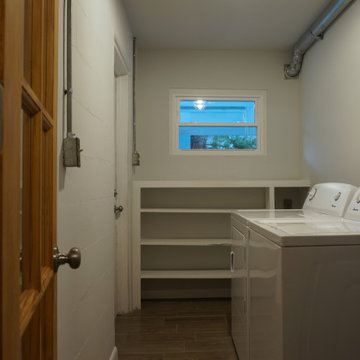
Installed wood-look porcelain tile throughout, ceiling fans and light fixtures, windows. Electrical rewiring. Removed soffit in kitchen. Installed new cabinets, granite, backsplash, appliances. Repaired and repainted walls.
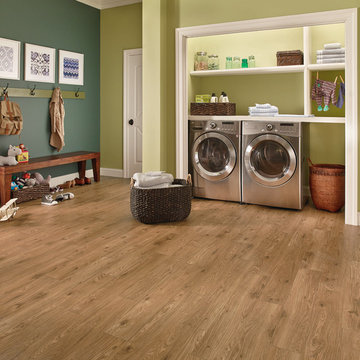
Classic utility room in DC Metro with open cabinets, green walls, medium hardwood flooring, a side by side washer and dryer and brown floors.
Utility Room with Open Cabinets and Brown Floors Ideas and Designs
4