Utility Room with Open Cabinets and Laminate Countertops Ideas and Designs
Refine by:
Budget
Sort by:Popular Today
1 - 20 of 82 photos
Item 1 of 3

Galley style laundry room with vintage laundry sink and work bench.
Photography by Spacecrafting
This is an example of a large traditional l-shaped utility room in Minneapolis with an utility sink, open cabinets, grey cabinets, laminate countertops, grey walls, ceramic flooring, a side by side washer and dryer and grey floors.
This is an example of a large traditional l-shaped utility room in Minneapolis with an utility sink, open cabinets, grey cabinets, laminate countertops, grey walls, ceramic flooring, a side by side washer and dryer and grey floors.

White and timber laundry creating a warmth and richness - true scandi feel.
Photo of a medium sized scandinavian galley separated utility room in Melbourne with a built-in sink, open cabinets, white cabinets, laminate countertops, white walls, terracotta flooring and a side by side washer and dryer.
Photo of a medium sized scandinavian galley separated utility room in Melbourne with a built-in sink, open cabinets, white cabinets, laminate countertops, white walls, terracotta flooring and a side by side washer and dryer.

A small European laundry is highly functional and conserves space which can be better utilised within living spaces
This is an example of a small scandi single-wall utility room in Geelong with an utility sink, open cabinets, white cabinets, laminate countertops, white splashback, ceramic splashback, white walls and white worktops.
This is an example of a small scandi single-wall utility room in Geelong with an utility sink, open cabinets, white cabinets, laminate countertops, white splashback, ceramic splashback, white walls and white worktops.

Scott Conover
Large traditional separated utility room in Boise with white cabinets, laminate countertops, concrete flooring, a side by side washer and dryer, open cabinets, black floors, white worktops and grey walls.
Large traditional separated utility room in Boise with white cabinets, laminate countertops, concrete flooring, a side by side washer and dryer, open cabinets, black floors, white worktops and grey walls.

This large, light laundry room provide a great oasis for laundry and other activities. Kasdan Construction Management, In House Photography.
Photo of a large classic galley utility room in Newark with a belfast sink, open cabinets, white cabinets, laminate countertops, yellow walls, porcelain flooring, a side by side washer and dryer and brown floors.
Photo of a large classic galley utility room in Newark with a belfast sink, open cabinets, white cabinets, laminate countertops, yellow walls, porcelain flooring, a side by side washer and dryer and brown floors.
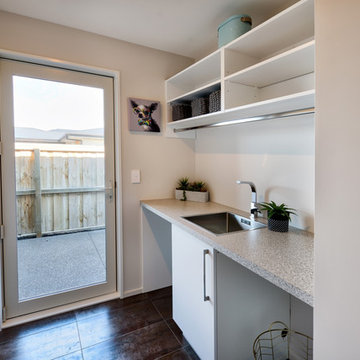
Space efficient New Zealand laundry configured for front loading washer and dryer. Convenient overhead storage and hanging rail.
Design ideas for a medium sized contemporary single-wall separated utility room in Christchurch with a built-in sink, open cabinets, white cabinets, laminate countertops, white walls, ceramic flooring, a side by side washer and dryer and brown floors.
Design ideas for a medium sized contemporary single-wall separated utility room in Christchurch with a built-in sink, open cabinets, white cabinets, laminate countertops, white walls, ceramic flooring, a side by side washer and dryer and brown floors.

Inspiration for a large contemporary galley utility room in Melbourne with porcelain flooring, brown floors, a built-in sink, open cabinets, light wood cabinets, laminate countertops, an integrated washer and dryer, white worktops and white walls.
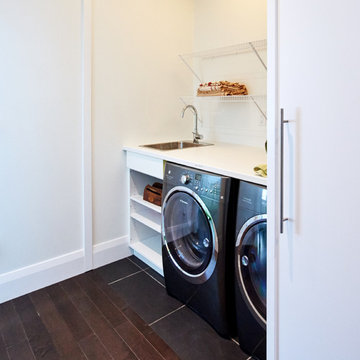
Frank Crawford
This is an example of a small contemporary single-wall laundry cupboard in Toronto with a single-bowl sink, open cabinets, white cabinets, laminate countertops, white walls, porcelain flooring and a side by side washer and dryer.
This is an example of a small contemporary single-wall laundry cupboard in Toronto with a single-bowl sink, open cabinets, white cabinets, laminate countertops, white walls, porcelain flooring and a side by side washer and dryer.

The laundry room is outfitted with white cabinetry to match the kitchen. It also features its own utility sink, clothes drying rod, and opened and closed cabinets for laundry supplies.
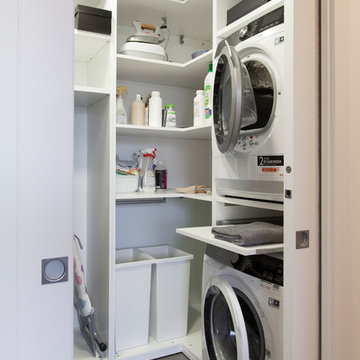
Michela Melotti
Design ideas for a contemporary u-shaped utility room in Milan with open cabinets, white cabinets, laminate countertops, concrete flooring, a stacked washer and dryer, grey floors and white worktops.
Design ideas for a contemporary u-shaped utility room in Milan with open cabinets, white cabinets, laminate countertops, concrete flooring, a stacked washer and dryer, grey floors and white worktops.

Tucked between the Main House and the Guest Addition is the new Laundry Room. The travertine floor tile continues from the original Kitchen into the Laundry Room.
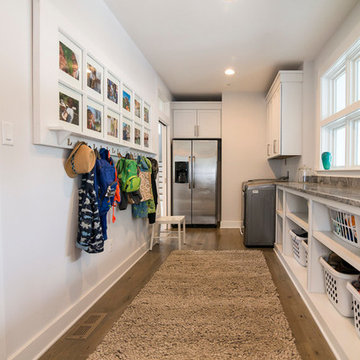
Photo of a large rural utility room in Baltimore with open cabinets, white cabinets, laminate countertops, white walls, medium hardwood flooring and a side by side washer and dryer.

A multi-purpose laundry room that keeps your house clean and you organized! To see more of the Lane floor plan visit: www.gomsh.com/the-lane
Photo by: Bryan Chavez
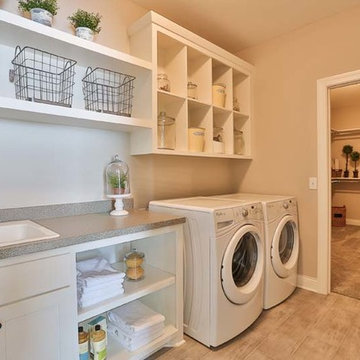
This is an example of a medium sized classic single-wall utility room in Minneapolis with a built-in sink, open cabinets, white cabinets, laminate countertops, beige walls, vinyl flooring and a side by side washer and dryer.
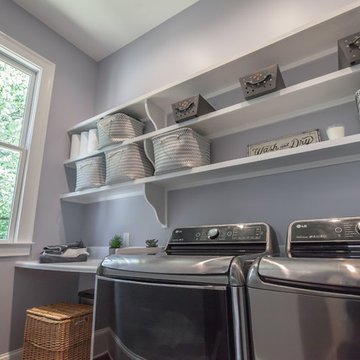
Photo By Gannon
This is an example of a medium sized single-wall separated utility room in Atlanta with open cabinets, white cabinets, laminate countertops, grey walls, medium hardwood flooring, a side by side washer and dryer and white worktops.
This is an example of a medium sized single-wall separated utility room in Atlanta with open cabinets, white cabinets, laminate countertops, grey walls, medium hardwood flooring, a side by side washer and dryer and white worktops.
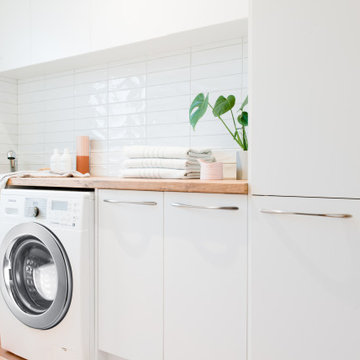
White cabinetry teamed with timber laminate benchtop creates a true scandinavian vibe.
Design ideas for a medium sized scandi galley separated utility room in Melbourne with a built-in sink, open cabinets, white cabinets, laminate countertops, white walls, terracotta flooring and a side by side washer and dryer.
Design ideas for a medium sized scandi galley separated utility room in Melbourne with a built-in sink, open cabinets, white cabinets, laminate countertops, white walls, terracotta flooring and a side by side washer and dryer.

Marilyn Peryer Style House 2014
Design ideas for a small classic laundry cupboard in Raleigh with open cabinets, white cabinets, laminate countertops, bamboo flooring, a stacked washer and dryer, yellow floors, multicoloured worktops and beige walls.
Design ideas for a small classic laundry cupboard in Raleigh with open cabinets, white cabinets, laminate countertops, bamboo flooring, a stacked washer and dryer, yellow floors, multicoloured worktops and beige walls.
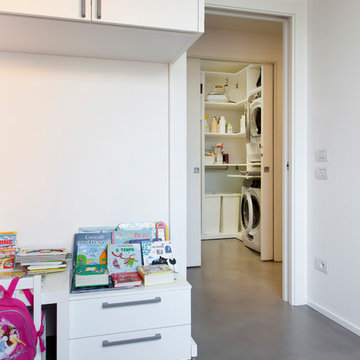
Michela Melotti
Design ideas for a contemporary u-shaped utility room in Milan with open cabinets, white cabinets, laminate countertops, concrete flooring, a stacked washer and dryer, grey floors and white worktops.
Design ideas for a contemporary u-shaped utility room in Milan with open cabinets, white cabinets, laminate countertops, concrete flooring, a stacked washer and dryer, grey floors and white worktops.
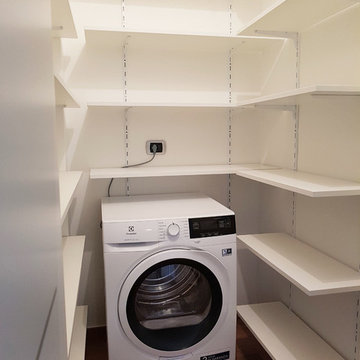
Small modern u-shaped laundry cupboard in Milan with open cabinets, white cabinets, laminate countertops, white walls, porcelain flooring, brown floors and white worktops.
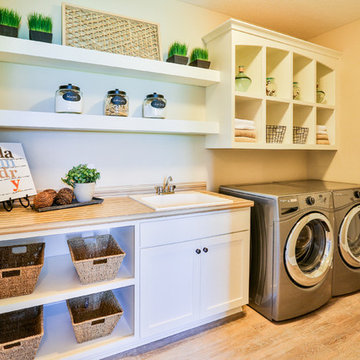
Inspiration for a medium sized contemporary single-wall utility room in Minneapolis with a built-in sink, open cabinets, white cabinets, laminate countertops, beige walls, light hardwood flooring and a side by side washer and dryer.
Utility Room with Open Cabinets and Laminate Countertops Ideas and Designs
1