Utility Room with Open Cabinets and Laminate Countertops Ideas and Designs
Refine by:
Budget
Sort by:Popular Today
21 - 40 of 85 photos
Item 1 of 3
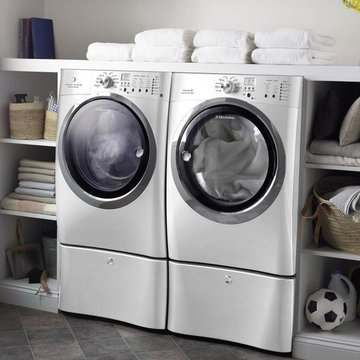
Electrolux appliances are developed in close collaboration with professional chefs and can be found in many Michelin-star restaurants across Europe and North America. Our laundry products are also trusted by the world finest hotels and healthcare facilities, where clean is paramount.

Baskets on the open shelves help to keep things in place and organized. Simple Ikea base cabinets house the sink plumbing and a large tub for recycling.
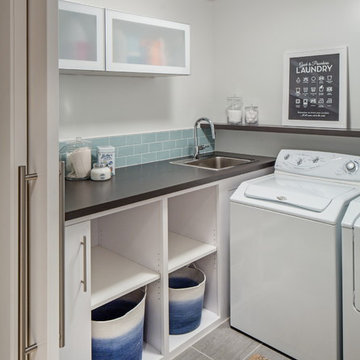
kessler photography
Design ideas for a small contemporary l-shaped separated utility room in Omaha with a built-in sink, open cabinets, white cabinets, laminate countertops, white walls, porcelain flooring, a side by side washer and dryer and grey worktops.
Design ideas for a small contemporary l-shaped separated utility room in Omaha with a built-in sink, open cabinets, white cabinets, laminate countertops, white walls, porcelain flooring, a side by side washer and dryer and grey worktops.
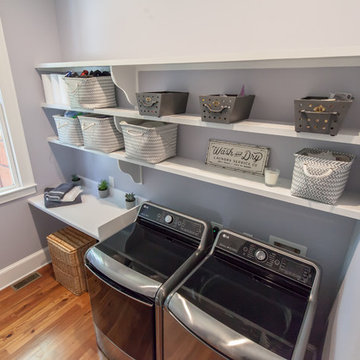
Photo By Gannon
Photo of a medium sized single-wall separated utility room in Atlanta with open cabinets, white cabinets, laminate countertops, grey walls, medium hardwood flooring, a side by side washer and dryer and white worktops.
Photo of a medium sized single-wall separated utility room in Atlanta with open cabinets, white cabinets, laminate countertops, grey walls, medium hardwood flooring, a side by side washer and dryer and white worktops.

Inspiration for a small traditional single-wall separated utility room in Other with open cabinets, white cabinets, laminate countertops, a side by side washer and dryer, multicoloured worktops, orange walls, ceramic flooring and beige floors.
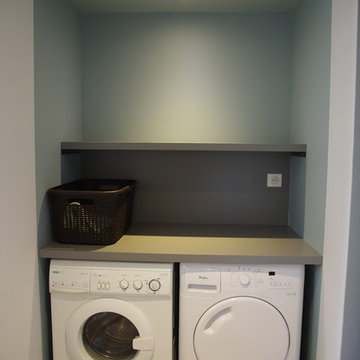
This is an example of a medium sized contemporary single-wall utility room in Paris with laminate countertops, blue walls, vinyl flooring, a side by side washer and dryer, open cabinets, brown floors and beige worktops.
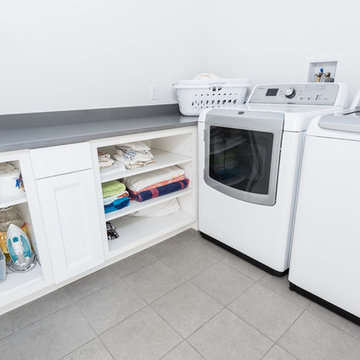
Denise Bass
Design ideas for a small classic l-shaped separated utility room in Providence with open cabinets, white cabinets, laminate countertops, white walls, porcelain flooring, a side by side washer and dryer and grey worktops.
Design ideas for a small classic l-shaped separated utility room in Providence with open cabinets, white cabinets, laminate countertops, white walls, porcelain flooring, a side by side washer and dryer and grey worktops.

We were engaged to redesign and create a modern, light filled ensuite and main bathroom incorporating a laundry. All spaces had to include functionality and plenty of storage . This has been achieved by using grey/beige large format tiles for the floor and walls creating light and a sense of space. Timber and brushed nickel tapware add further warmth to the scheme and a stunning subway vertical feature wall in blue/green adds interest and depth. Our client was thrilled with her new bathrooms and laundry.

Lavanderia a scomparsa
Photo of a small contemporary single-wall separated utility room in Naples with open cabinets, white cabinets, laminate countertops, grey splashback, porcelain splashback, grey walls, porcelain flooring, a stacked washer and dryer, grey floors and white worktops.
Photo of a small contemporary single-wall separated utility room in Naples with open cabinets, white cabinets, laminate countertops, grey splashback, porcelain splashback, grey walls, porcelain flooring, a stacked washer and dryer, grey floors and white worktops.
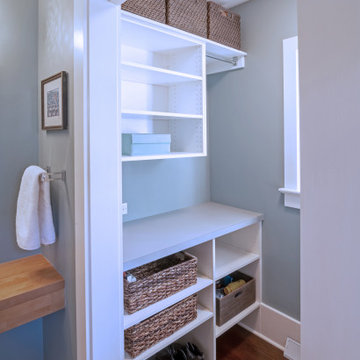
This Arts & Crafts Bungalow got a full makeover! A Not So Big house, the 600 SF first floor now sports a new kitchen, daily entry w. custom back porch, 'library' dining room (with a room divider peninsula for storage) and a new powder room and laundry room!
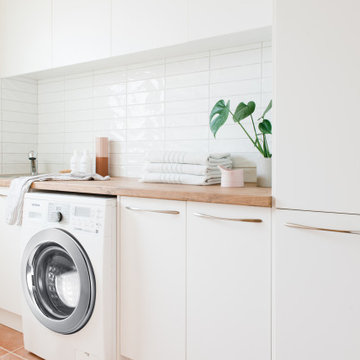
The perfect vibe for a scandi style laundry.
Design ideas for a medium sized scandi galley separated utility room in Melbourne with a built-in sink, open cabinets, white cabinets, laminate countertops, white walls, terracotta flooring and a side by side washer and dryer.
Design ideas for a medium sized scandi galley separated utility room in Melbourne with a built-in sink, open cabinets, white cabinets, laminate countertops, white walls, terracotta flooring and a side by side washer and dryer.
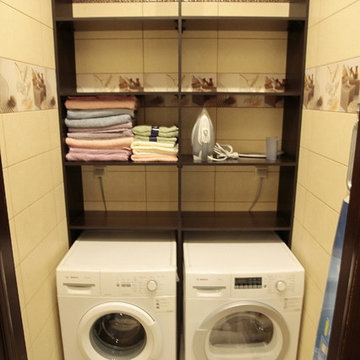
Пекашев Андрей
Inspiration for a small contemporary single-wall separated utility room in Moscow with open cabinets, beige cabinets, laminate countertops, beige walls, ceramic flooring, a side by side washer and dryer, beige floors and brown worktops.
Inspiration for a small contemporary single-wall separated utility room in Moscow with open cabinets, beige cabinets, laminate countertops, beige walls, ceramic flooring, a side by side washer and dryer, beige floors and brown worktops.
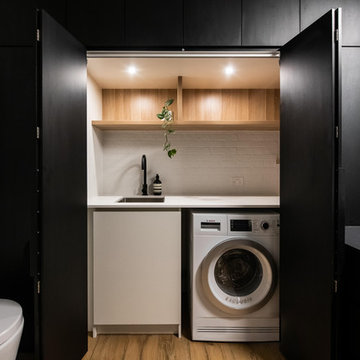
Inspiration for a large contemporary galley utility room in Melbourne with porcelain flooring, brown floors, a built-in sink, open cabinets, light wood cabinets, laminate countertops, white walls, an integrated washer and dryer and white worktops.
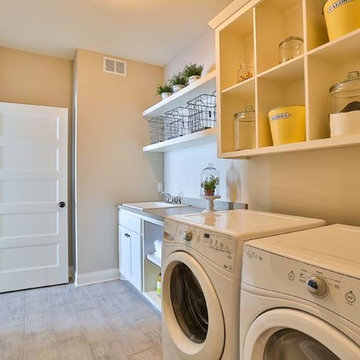
Photo of a medium sized classic single-wall utility room in Minneapolis with a built-in sink, open cabinets, white cabinets, laminate countertops, beige walls, vinyl flooring and a side by side washer and dryer.
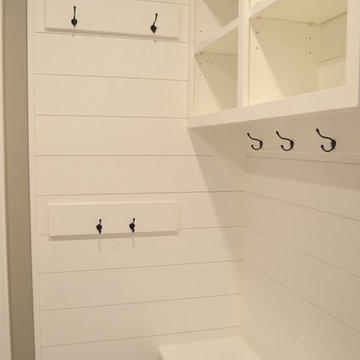
Inspiration for a large classic u-shaped utility room in Other with open cabinets, white cabinets, laminate countertops, beige walls, light hardwood flooring and a side by side washer and dryer.
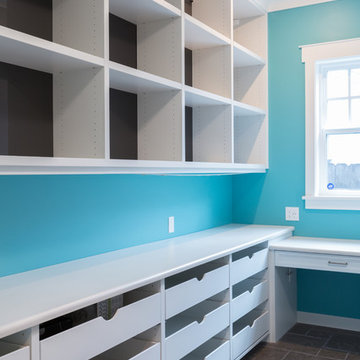
Medium sized contemporary galley utility room in San Francisco with open cabinets, white cabinets, laminate countertops, blue walls, ceramic flooring, a side by side washer and dryer and beige floors.
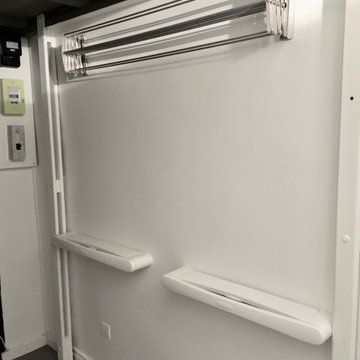
installation d'étendoirs muraux, pliables, permettant de conserver le passage tout en e servant de l'espace. optimiser toutes les astuces pour utiliser chaque metre carré.
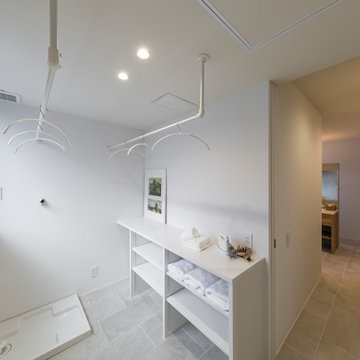
キッチンの後ろ側に配置した水廻り動線。洗う・干す・畳むが一か所で完結するランドリールーム。その隣には浴室・脱衣・洗面とトイレルームがあります。キッチンやパントリーをリビングの間に挟むことで気になる『音』の問題を解決します。
Photo of a modern separated utility room in Other with open cabinets, white cabinets, laminate countertops, white walls, ceramic flooring, an integrated washer and dryer, grey floors, white worktops and a wallpapered ceiling.
Photo of a modern separated utility room in Other with open cabinets, white cabinets, laminate countertops, white walls, ceramic flooring, an integrated washer and dryer, grey floors, white worktops and a wallpapered ceiling.

dettaglio della zona lavatrice asciugatrice, contatori e comandi remoti degli impianti, a sinistra dettaglio del porta biancheria.
Particolare della lavanderia con letto a scomparsa per la servitù.
Un letto che scompare all'occorrenza che può essere utilizzato anche per gli ospiti
il sistema integrato a ribalta permette di avere il letto completamente nascosto e non visible
foto marco Curatolo
foto marco Curatolo
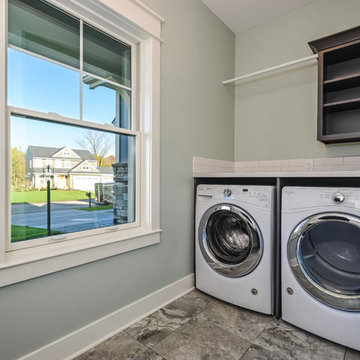
Laundry Room
This is an example of a medium sized traditional u-shaped separated utility room in Grand Rapids with an utility sink, open cabinets, grey cabinets, laminate countertops, green walls, porcelain flooring, a side by side washer and dryer and grey floors.
This is an example of a medium sized traditional u-shaped separated utility room in Grand Rapids with an utility sink, open cabinets, grey cabinets, laminate countertops, green walls, porcelain flooring, a side by side washer and dryer and grey floors.
Utility Room with Open Cabinets and Laminate Countertops Ideas and Designs
2