Utility Room with Open Cabinets and White Floors Ideas and Designs
Refine by:
Budget
Sort by:Popular Today
1 - 20 of 44 photos
Item 1 of 3

Projet de Tiny House sur les toits de Paris, avec 17m² pour 4 !
Inspiration for a small world-inspired single-wall utility room in Paris with a single-bowl sink, open cabinets, light wood cabinets, wood worktops, wood splashback, concrete flooring, an integrated washer and dryer, white floors, a wood ceiling and wood walls.
Inspiration for a small world-inspired single-wall utility room in Paris with a single-bowl sink, open cabinets, light wood cabinets, wood worktops, wood splashback, concrete flooring, an integrated washer and dryer, white floors, a wood ceiling and wood walls.
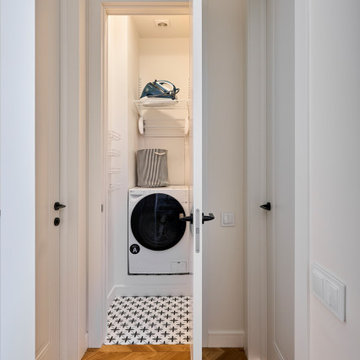
Design ideas for a small traditional single-wall laundry cupboard in Moscow with open cabinets, white walls, porcelain flooring, a side by side washer and dryer and white floors.

Design ideas for a medium sized rural single-wall separated utility room in Bridgeport with open cabinets, blue cabinets, wood worktops, grey walls, ceramic flooring, a side by side washer and dryer, white floors and brown worktops.
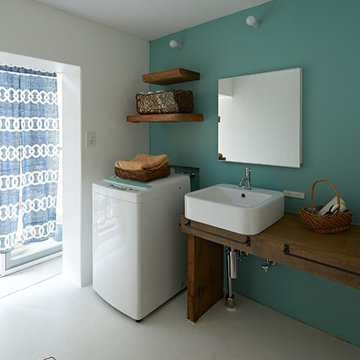
洗面手洗いの壁は、お客様が拘り抜いて選んだグリーンカラーです。
マットで質感が良く、かつ水にも強い特殊な塗装仕上げとしています。
天板にはお爺さまが残されていた彫刻のための木材を再利用しています。
あえてラフな表情を残すため、清掃と仕上げは極限まで抑えています。
清潔感が求められる空間でラフな仕上げにすることは案外バランスが難しい作業です。
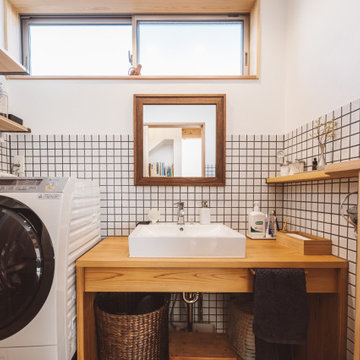
Small world-inspired single-wall separated utility room in Other with a single-bowl sink, open cabinets, wood worktops, white walls, an integrated washer and dryer, white floors and beige worktops.
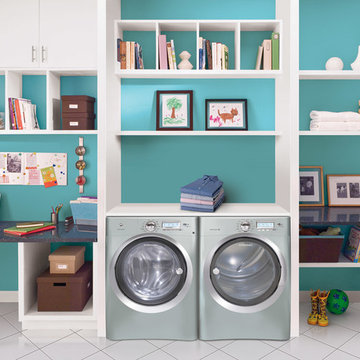
Electrolux appliances are developed in close collaboration with professional chefs and can be found in many Michelin-star restaurants across Europe and North America. Our laundry products are also trusted by the world finest hotels and healthcare facilities, where clean is paramount.

Caitlin Mogridge
Photo of a small bohemian single-wall laundry cupboard in London with open cabinets, white walls, concrete flooring, a stacked washer and dryer, white floors and white worktops.
Photo of a small bohemian single-wall laundry cupboard in London with open cabinets, white walls, concrete flooring, a stacked washer and dryer, white floors and white worktops.

Modern and spacious laundry features the same tiles as bathroom tying elements together across the house
Medium sized l-shaped separated utility room in Auckland with a built-in sink, open cabinets, white cabinets, engineered stone countertops, white splashback, marble splashback, white walls, ceramic flooring, a side by side washer and dryer, white floors and white worktops.
Medium sized l-shaped separated utility room in Auckland with a built-in sink, open cabinets, white cabinets, engineered stone countertops, white splashback, marble splashback, white walls, ceramic flooring, a side by side washer and dryer, white floors and white worktops.
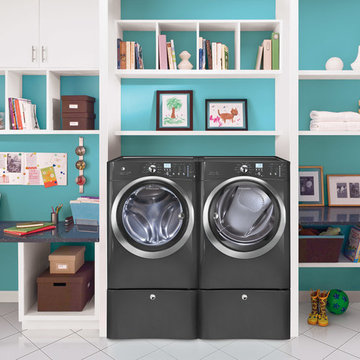
Featuring the latest in technology and design, Electrolux washers and dryers are innovative, intuitive and efficient.
Medium sized contemporary single-wall utility room in Boston with open cabinets, white cabinets, composite countertops, blue walls, porcelain flooring, a side by side washer and dryer and white floors.
Medium sized contemporary single-wall utility room in Boston with open cabinets, white cabinets, composite countertops, blue walls, porcelain flooring, a side by side washer and dryer and white floors.
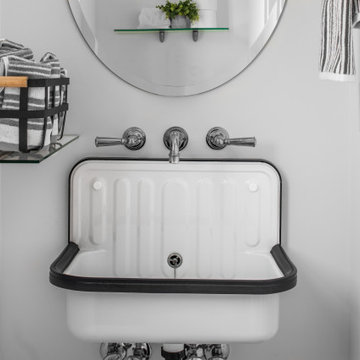
Medium sized country single-wall utility room in San Diego with an utility sink, open cabinets, white walls, ceramic flooring, a concealed washer and dryer and white floors.
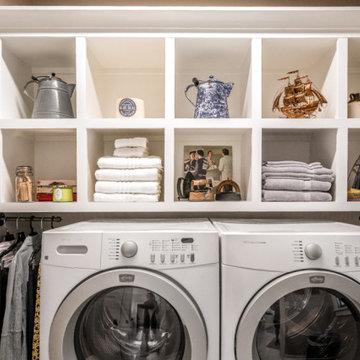
Rural single-wall separated utility room in Louisville with open cabinets, white cabinets, grey walls, marble flooring, a side by side washer and dryer and white floors.
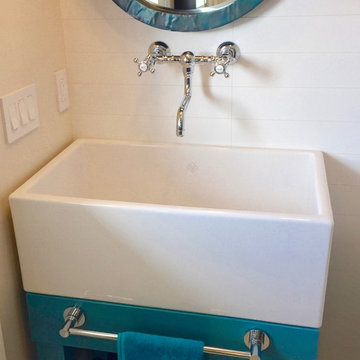
Design ideas for a medium sized nautical galley utility room in Orange County with blue cabinets, porcelain flooring, an integrated sink, open cabinets, white walls and white floors.
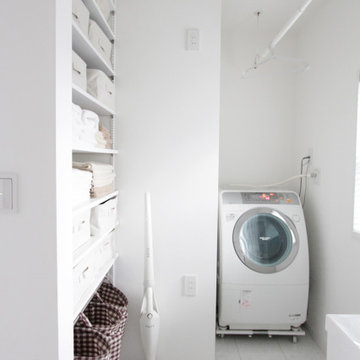
白で統一された、快適清潔ランドリールームは部屋干し可能な天吊りハンガー付きです。
明るい雰囲気になるよう、白でまとめました。タオルや下着を収納できる場所も作って頂きました。
Medium sized modern single-wall utility room in Tokyo Suburbs with white walls, white floors, an integrated sink, open cabinets, white cabinets, composite countertops, porcelain flooring, a side by side washer and dryer and white worktops.
Medium sized modern single-wall utility room in Tokyo Suburbs with white walls, white floors, an integrated sink, open cabinets, white cabinets, composite countertops, porcelain flooring, a side by side washer and dryer and white worktops.
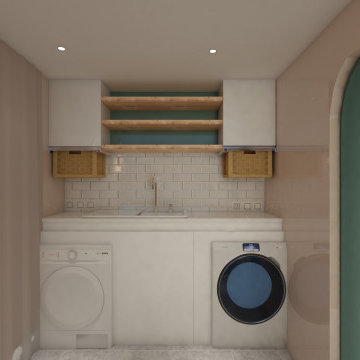
Photo of a small modern galley utility room in Other with a single-bowl sink, open cabinets, marble worktops, white splashback, marble splashback, green walls, marble flooring, a side by side washer and dryer, white floors and white worktops.
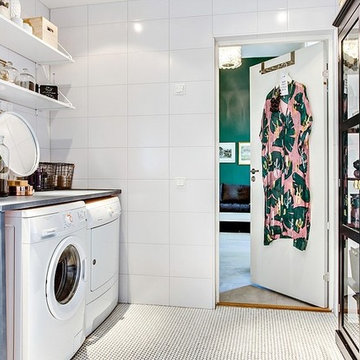
Inspiration for a medium sized scandi l-shaped utility room in Stockholm with open cabinets, granite worktops, white walls, a side by side washer and dryer and white floors.
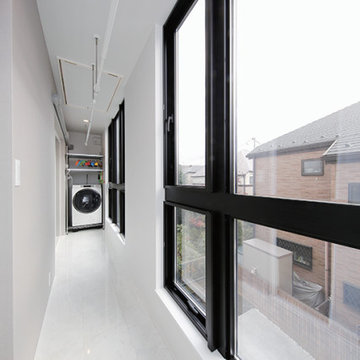
Nさまご夫妻が希望したサンルーム。その日の天気を気にすることもなく、雨の日でも洗濯物が乾いて、共働きでも大助かり。”洗う・干す”の洗濯動線がコンパクトにまとまっていて、家事の負担を軽減してくれます。
Medium sized industrial single-wall separated utility room in Tokyo Suburbs with open cabinets, white walls, porcelain flooring, an integrated washer and dryer and white floors.
Medium sized industrial single-wall separated utility room in Tokyo Suburbs with open cabinets, white walls, porcelain flooring, an integrated washer and dryer and white floors.
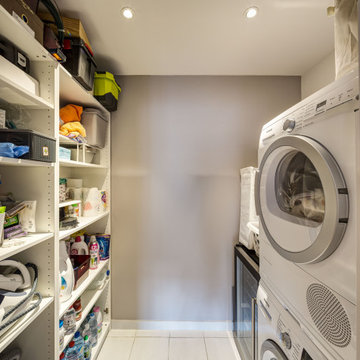
Photo of a medium sized traditional galley separated utility room in Paris with open cabinets, white cabinets, grey walls, ceramic flooring, a stacked washer and dryer and white floors.
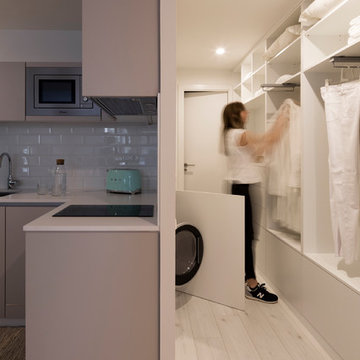
Anna Fontanet
Small contemporary utility room in Barcelona with a submerged sink, open cabinets, white cabinets, white walls, light hardwood flooring, a concealed washer and dryer and white floors.
Small contemporary utility room in Barcelona with a submerged sink, open cabinets, white cabinets, white walls, light hardwood flooring, a concealed washer and dryer and white floors.
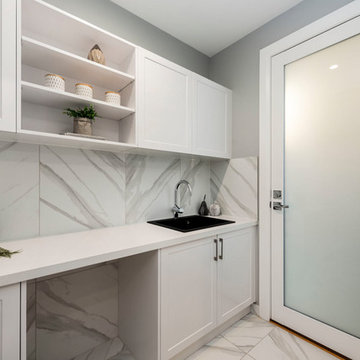
Medium sized contemporary galley separated utility room in Melbourne with a built-in sink, open cabinets, white cabinets, granite worktops, grey walls, ceramic flooring, a side by side washer and dryer, white floors and white worktops.
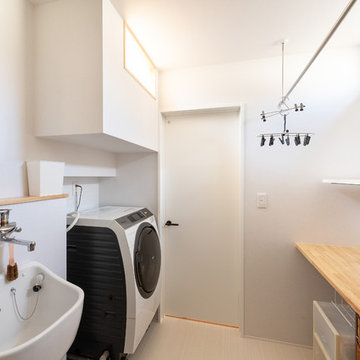
KEIJI一級建築士事務所
Contemporary galley separated utility room in Kyoto with open cabinets, wood worktops, white walls, white floors and brown worktops.
Contemporary galley separated utility room in Kyoto with open cabinets, wood worktops, white walls, white floors and brown worktops.
Utility Room with Open Cabinets and White Floors Ideas and Designs
1