Utility Room with Open Cabinets and White Floors Ideas and Designs
Refine by:
Budget
Sort by:Popular Today
21 - 40 of 44 photos
Item 1 of 3
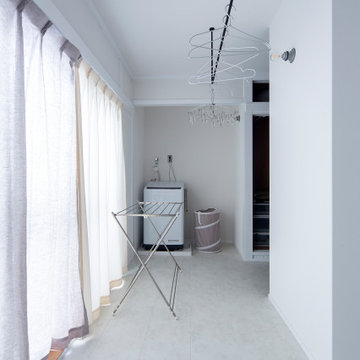
Inspiration for an industrial single-wall utility room in Osaka with open cabinets, white walls, vinyl flooring, white floors, a wallpapered ceiling and wallpapered walls.
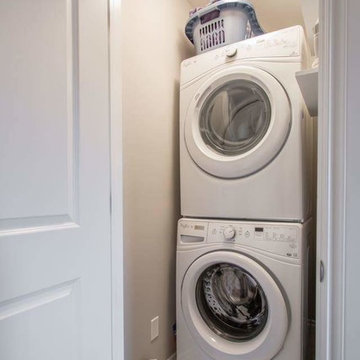
Design ideas for a small classic single-wall laundry cupboard in Other with open cabinets, white cabinets, grey walls, porcelain flooring, a stacked washer and dryer and white floors.
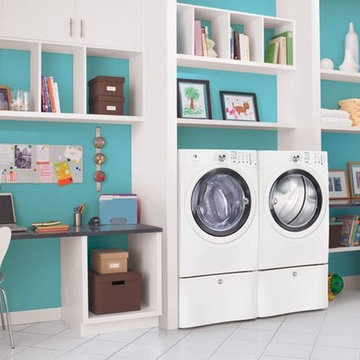
Electrolux appliances are developed in close collaboration with professional chefs and can be found in many Michelin-star restaurants across Europe and North America. Our laundry products are also trusted by the world finest hotels and healthcare facilities, where clean is paramount.
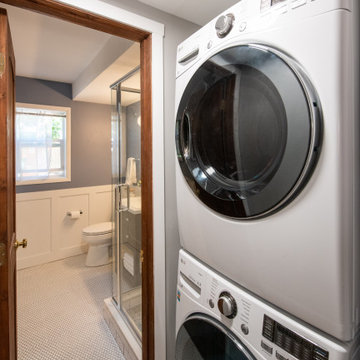
Small powder room remodel. Added a small shower to existing powder room by taking space from the adjacent laundry area.
Small traditional utility room in Denver with open cabinets, blue cabinets, blue walls, ceramic flooring, white floors and wainscoting.
Small traditional utility room in Denver with open cabinets, blue cabinets, blue walls, ceramic flooring, white floors and wainscoting.
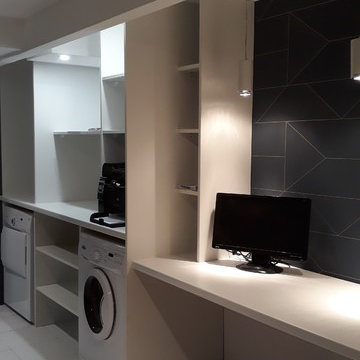
Design ideas for a medium sized scandi single-wall utility room in Toulouse with open cabinets, white walls, ceramic flooring, a concealed washer and dryer, white floors and white worktops.
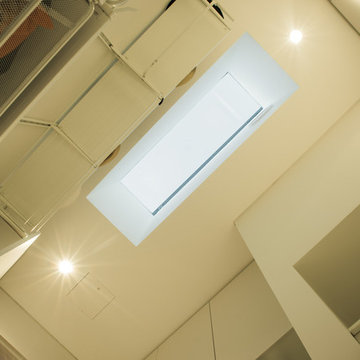
Single-wall utility room in Sydney with open cabinets, white cabinets, white walls, ceramic flooring and white floors.
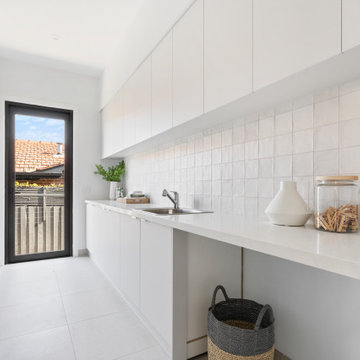
This is an example of a medium sized modern single-wall separated utility room in Melbourne with a single-bowl sink, open cabinets, white cabinets, white splashback, white walls, ceramic flooring, an integrated washer and dryer, white floors and white worktops.
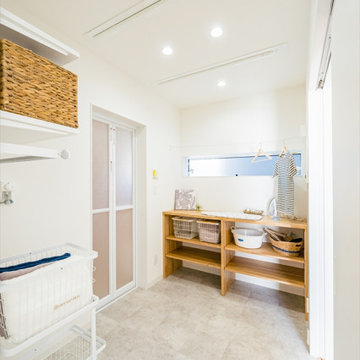
脱衣室には、作業台を設けランドリーとしても使用できるようにしました。作業台の下は収納になっているので、タオルや洗濯用品などスッキリと収納できます。
This is an example of a modern utility room in Other with open cabinets, medium wood cabinets and white floors.
This is an example of a modern utility room in Other with open cabinets, medium wood cabinets and white floors.
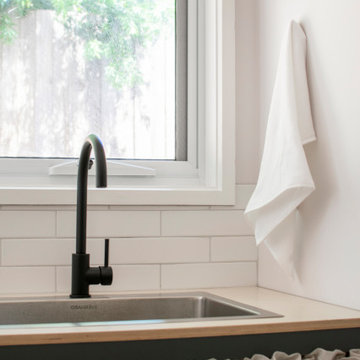
Inspiration for a small classic l-shaped utility room in Melbourne with a built-in sink, open cabinets, light wood cabinets, wood worktops, white splashback, metro tiled splashback, pink walls, a side by side washer and dryer, white floors and beige worktops.
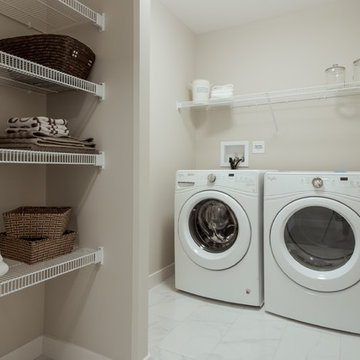
Design ideas for a medium sized traditional single-wall separated utility room in Calgary with open cabinets, white cabinets, ceramic flooring, a side by side washer and dryer and white floors.
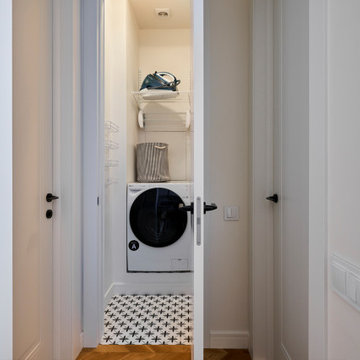
This is an example of a small classic single-wall laundry cupboard in Moscow with open cabinets, white walls, porcelain flooring, a side by side washer and dryer and white floors.
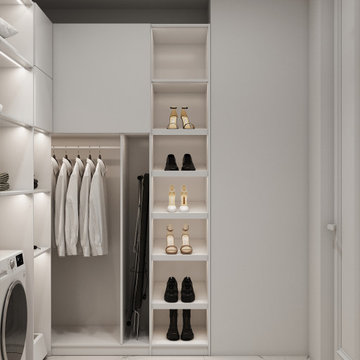
Photo of a small traditional l-shaped separated utility room in Moscow with open cabinets, white cabinets, white walls, ceramic flooring, an integrated washer and dryer and white floors.
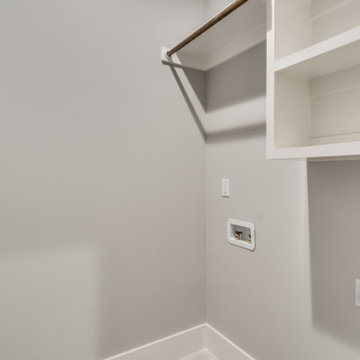
Laundry room with built-ins
Design ideas for a medium sized traditional single-wall separated utility room in Raleigh with open cabinets, white cabinets, grey walls, ceramic flooring, a side by side washer and dryer and white floors.
Design ideas for a medium sized traditional single-wall separated utility room in Raleigh with open cabinets, white cabinets, grey walls, ceramic flooring, a side by side washer and dryer and white floors.
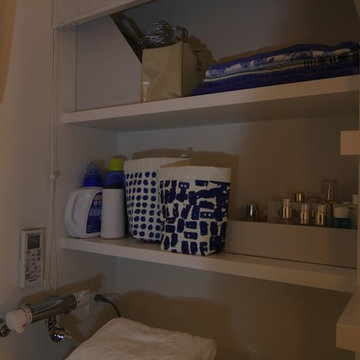
洗濯機上のスペースは使用頻度の高い洗剤や化粧品、物干し用のハンガー、タオルのストック等を置く棚を造りつけました。ノーマンジャパンのハニカムスクリーンで目隠しできるようになっています。
This is an example of a medium sized modern utility room in Other with open cabinets, white walls, lino flooring and white floors.
This is an example of a medium sized modern utility room in Other with open cabinets, white walls, lino flooring and white floors.
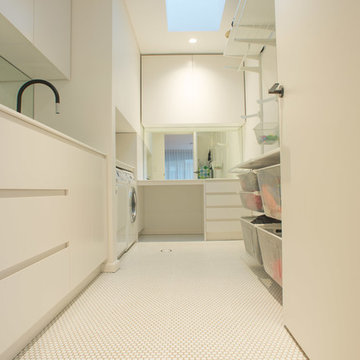
Design ideas for a single-wall utility room in Sydney with white cabinets, white walls, ceramic flooring, white floors and open cabinets.
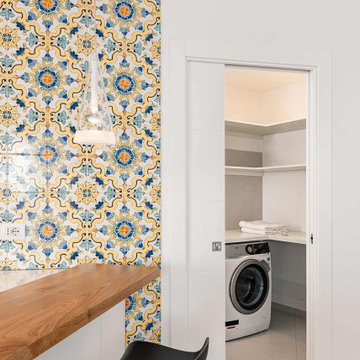
Ampia lavanderia con mensole e piano da appoggio in legno bianco
Photo of an expansive contemporary l-shaped separated utility room in Naples with an utility sink, open cabinets, white cabinets, laminate countertops, grey splashback, porcelain splashback, grey walls, porcelain flooring, a side by side washer and dryer, white floors and white worktops.
Photo of an expansive contemporary l-shaped separated utility room in Naples with an utility sink, open cabinets, white cabinets, laminate countertops, grey splashback, porcelain splashback, grey walls, porcelain flooring, a side by side washer and dryer, white floors and white worktops.
Inspiration for a contemporary laundry cupboard in Calgary with open cabinets, beige walls, marble flooring, a side by side washer and dryer and white floors.
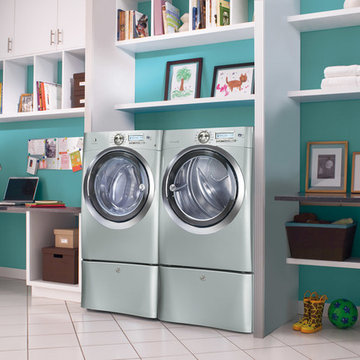
Electrolux appliances are developed in close collaboration with professional chefs and can be found in many Michelin-star restaurants across Europe and North America. Our laundry products are also trusted by the world finest hotels and healthcare facilities, where clean is paramount.
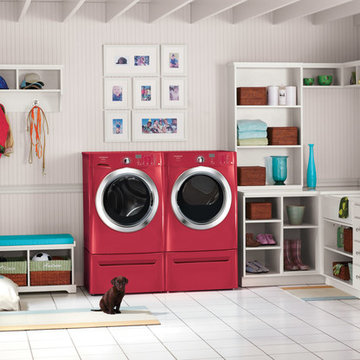
Washer dryer units from Frigidaire come in gas and electric models with top of the line features.
Design ideas for a medium sized contemporary l-shaped utility room in Boston with a belfast sink, open cabinets, white cabinets, composite countertops, white walls, porcelain flooring, a side by side washer and dryer and white floors.
Design ideas for a medium sized contemporary l-shaped utility room in Boston with a belfast sink, open cabinets, white cabinets, composite countertops, white walls, porcelain flooring, a side by side washer and dryer and white floors.
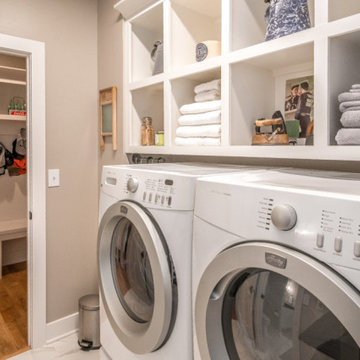
Design ideas for a rural single-wall separated utility room in Louisville with open cabinets, white cabinets, grey walls, marble flooring, a side by side washer and dryer and white floors.
Utility Room with Open Cabinets and White Floors Ideas and Designs
2