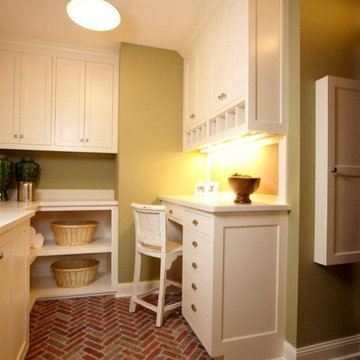Utility Room with Pink Floors and Red Floors Ideas and Designs
Refine by:
Budget
Sort by:Popular Today
121 - 140 of 146 photos
Item 1 of 3

Every remodel comes with its new challenges and solutions. Our client built this home over 40 years ago and every inch of the home has some sentimental value. They had outgrown the original kitchen. It was too small, lacked counter space and storage, and desperately needed an updated look. The homeowners wanted to open up and enlarge the kitchen and let the light in to create a brighter and bigger space. Consider it done! We put in an expansive 14 ft. multifunctional island with a dining nook. We added on a large, walk-in pantry space that flows seamlessly from the kitchen. All appliances are new, built-in, and some cladded to match the custom glazed cabinetry. We even installed an automated attic door in the new Utility Room that operates with a remote. New windows were installed in the addition to let the natural light in and provide views to their gorgeous property.
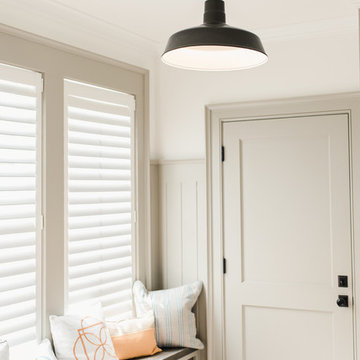
Inspiration for a medium sized contemporary utility room in Jacksonville with recessed-panel cabinets, white cabinets, granite worktops, white walls, brick flooring, a side by side washer and dryer and red floors.
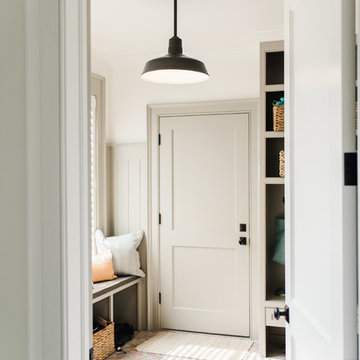
Inspiration for a medium sized contemporary utility room in Jacksonville with recessed-panel cabinets, white cabinets, granite worktops, white walls, brick flooring, a side by side washer and dryer and red floors.
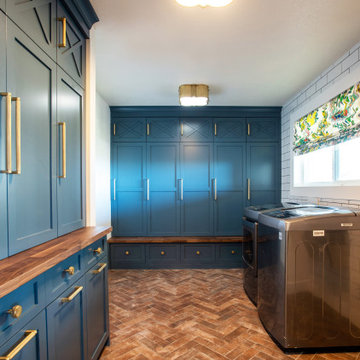
Inspiration for a small traditional utility room in Denver with shaker cabinets, blue cabinets, wood worktops, white walls, brick flooring, a side by side washer and dryer, red floors and brown worktops.

Shaker doors with a simple Craftsman trim hide the washer and dryer.
Photo of a small classic single-wall laundry cupboard in San Francisco with shaker cabinets, white cabinets, grey walls, medium hardwood flooring, a stacked washer and dryer, red floors, grey worktops and wainscoting.
Photo of a small classic single-wall laundry cupboard in San Francisco with shaker cabinets, white cabinets, grey walls, medium hardwood flooring, a stacked washer and dryer, red floors, grey worktops and wainscoting.

A first floor bespoke laundry room with tiled flooring and backsplash with a butler sink and mid height washing machine and tumble dryer for easy access. Dirty laundry shoots for darks and colours, with plenty of opening shelving and hanging spaces for freshly ironed clothing. This is a laundry that not only looks beautiful but works!
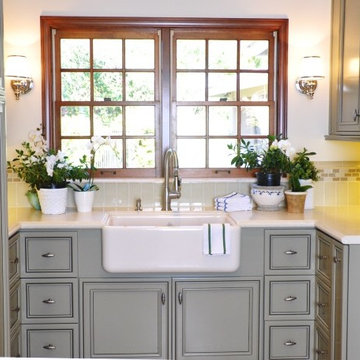
Garden Room side of walk-through family entry
Design Moe Kitchen & Bath
Design ideas for a medium sized traditional u-shaped utility room in San Diego with recessed-panel cabinets, grey cabinets, limestone worktops, white walls, travertine flooring, a side by side washer and dryer, red floors and a belfast sink.
Design ideas for a medium sized traditional u-shaped utility room in San Diego with recessed-panel cabinets, grey cabinets, limestone worktops, white walls, travertine flooring, a side by side washer and dryer, red floors and a belfast sink.

Medium sized mediterranean u-shaped separated utility room in Paris with a belfast sink, white cabinets, wood worktops, white splashback, metro tiled splashback, white walls, terracotta flooring and red floors.
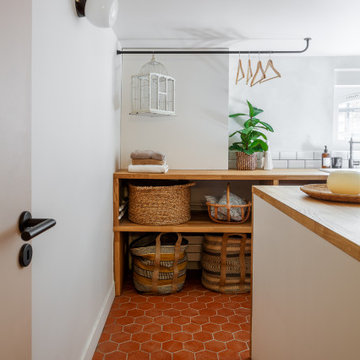
Photo of a medium sized mediterranean u-shaped separated utility room in Paris with a belfast sink, white cabinets, wood worktops, white splashback, metro tiled splashback, white walls, terracotta flooring and red floors.
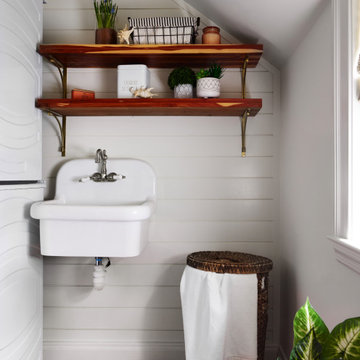
We Feng Shui'ed and designed this adorable vintage laundry room in a 1930s Colonial in Winchester, MA. The shiplap, vintage laundry sink and brick floor feel "New Englandy", but in a fresh way.
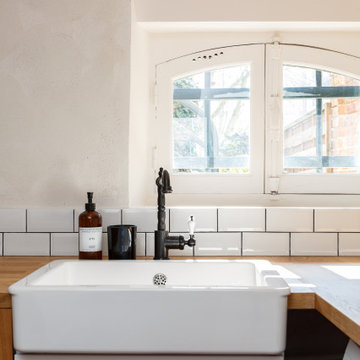
Inspiration for a medium sized mediterranean u-shaped separated utility room in Paris with a belfast sink, white cabinets, wood worktops, white splashback, metro tiled splashback, white walls, terracotta flooring and red floors.
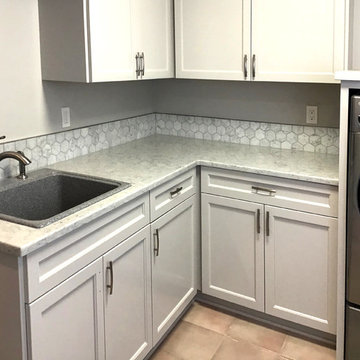
Zapata Design LLC
Photo of a medium sized country l-shaped separated utility room in Portland with a single-bowl sink, beaded cabinets, grey cabinets, granite worktops, grey walls, ceramic flooring, a side by side washer and dryer, pink floors and white worktops.
Photo of a medium sized country l-shaped separated utility room in Portland with a single-bowl sink, beaded cabinets, grey cabinets, granite worktops, grey walls, ceramic flooring, a side by side washer and dryer, pink floors and white worktops.
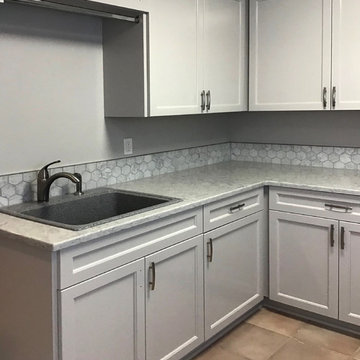
Zapata Design LLC
Design ideas for a medium sized farmhouse l-shaped separated utility room in Portland with a single-bowl sink, beaded cabinets, grey cabinets, granite worktops, grey walls, ceramic flooring, a side by side washer and dryer, pink floors and white worktops.
Design ideas for a medium sized farmhouse l-shaped separated utility room in Portland with a single-bowl sink, beaded cabinets, grey cabinets, granite worktops, grey walls, ceramic flooring, a side by side washer and dryer, pink floors and white worktops.

Beautiful farmhouse laundry room, open concept with windows, white cabinets, and appliances and brick flooring.
This is an example of an expansive rural u-shaped utility room in Dallas with a double-bowl sink, raised-panel cabinets, white cabinets, quartz worktops, grey splashback, porcelain splashback, grey walls, brick flooring, a side by side washer and dryer, red floors and white worktops.
This is an example of an expansive rural u-shaped utility room in Dallas with a double-bowl sink, raised-panel cabinets, white cabinets, quartz worktops, grey splashback, porcelain splashback, grey walls, brick flooring, a side by side washer and dryer, red floors and white worktops.
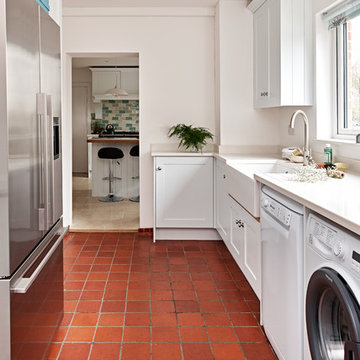
Adam Carter and Hana Snow
This is an example of a medium sized traditional separated utility room in Wiltshire with recessed-panel cabinets, white cabinets, terracotta flooring, a side by side washer and dryer and red floors.
This is an example of a medium sized traditional separated utility room in Wiltshire with recessed-panel cabinets, white cabinets, terracotta flooring, a side by side washer and dryer and red floors.
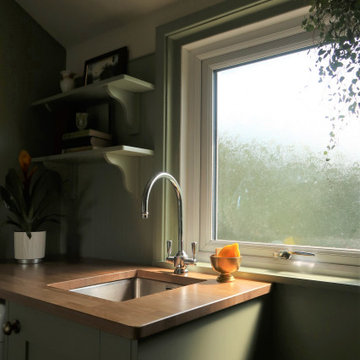
A compact utility, laundry and boot room featuring a hidden wc behind the curtain. Project carried out for the attached cottage to Duddleswell Tea rooms, Ashdown Forest.
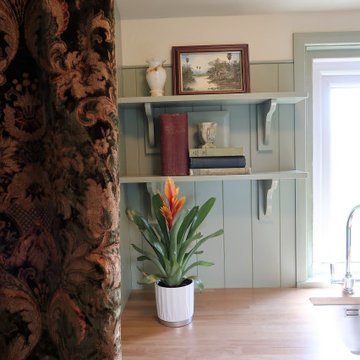
A compact utility, laundry and boot room featuring a hidden wc behind the curtain. Project carried out for the attached cottage to Duddleswell Tea rooms, Ashdown Forest.
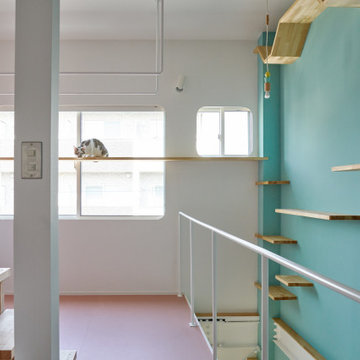
Inspiration for a small contemporary utility room in Kyoto with a submerged sink, recessed-panel cabinets, white cabinets, wood worktops, pink walls, lino flooring, an integrated washer and dryer, pink floors, pink worktops, a vaulted ceiling and tongue and groove walls.

Every remodel comes with its new challenges and solutions. Our client built this home over 40 years ago and every inch of the home has some sentimental value. They had outgrown the original kitchen. It was too small, lacked counter space and storage, and desperately needed an updated look. The homeowners wanted to open up and enlarge the kitchen and let the light in to create a brighter and bigger space. Consider it done! We put in an expansive 14 ft. multifunctional island with a dining nook. We added on a large, walk-in pantry space that flows seamlessly from the kitchen. All appliances are new, built-in, and some cladded to match the custom glazed cabinetry. We even installed an automated attic door in the new Utility Room that operates with a remote. New windows were installed in the addition to let the natural light in and provide views to their gorgeous property.
Utility Room with Pink Floors and Red Floors Ideas and Designs
7
