Utility Room with Plywood Flooring and Brick Flooring Ideas and Designs
Refine by:
Budget
Sort by:Popular Today
161 - 180 of 410 photos
Item 1 of 3

The cabinets are a custom paint color by Benjamin Moore called "Fan Coral". It is a near perfect match to the fish in the wallpaper.
Photo of a small eclectic galley utility room in San Francisco with a submerged sink, recessed-panel cabinets, orange cabinets, quartz worktops, beige splashback, ceramic splashback, multi-coloured walls, brick flooring, a side by side washer and dryer, multi-coloured floors, green worktops, a wood ceiling and wainscoting.
Photo of a small eclectic galley utility room in San Francisco with a submerged sink, recessed-panel cabinets, orange cabinets, quartz worktops, beige splashback, ceramic splashback, multi-coloured walls, brick flooring, a side by side washer and dryer, multi-coloured floors, green worktops, a wood ceiling and wainscoting.
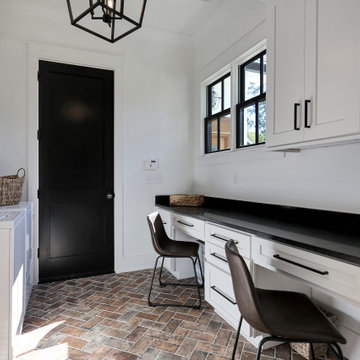
This is an example of a large traditional galley utility room in Other with recessed-panel cabinets, white cabinets, granite worktops, white walls, brick flooring, a side by side washer and dryer, multi-coloured floors and black worktops.
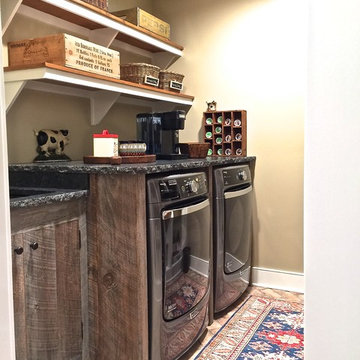
Reclaimed wood custom cabinetry, chiseled edge granite countertops, utility sink and brick tile flooring in a herringbone pattern
Medium sized classic galley separated utility room in Burlington with a submerged sink, flat-panel cabinets, granite worktops, beige walls, brick flooring, a side by side washer and dryer and dark wood cabinets.
Medium sized classic galley separated utility room in Burlington with a submerged sink, flat-panel cabinets, granite worktops, beige walls, brick flooring, a side by side washer and dryer and dark wood cabinets.
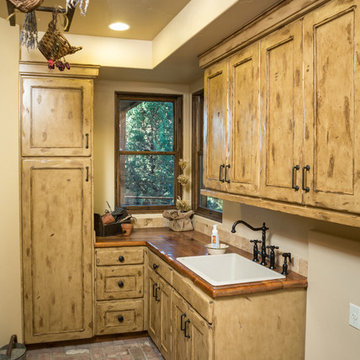
Chandler Photography
Contractor: Chuck Rose of CL Rose Construction - http://clroseconstruction.com
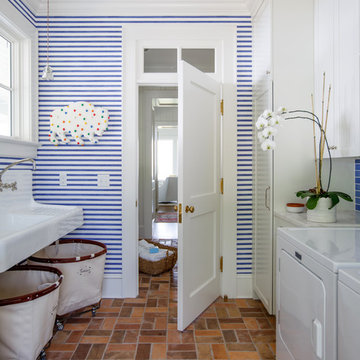
Jessie Preza
Design ideas for a traditional galley separated utility room in Jacksonville with shaker cabinets, white cabinets, multi-coloured walls, a side by side washer and dryer, multi-coloured floors, granite worktops, a belfast sink, brick flooring and white worktops.
Design ideas for a traditional galley separated utility room in Jacksonville with shaker cabinets, white cabinets, multi-coloured walls, a side by side washer and dryer, multi-coloured floors, granite worktops, a belfast sink, brick flooring and white worktops.
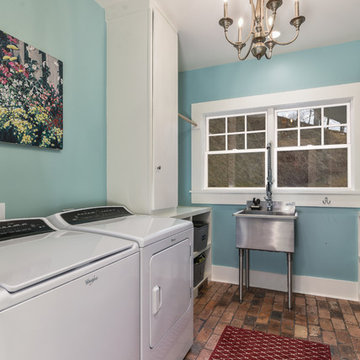
Inspiration for a medium sized farmhouse single-wall separated utility room in Other with flat-panel cabinets, white cabinets, blue walls, brick flooring and a side by side washer and dryer.
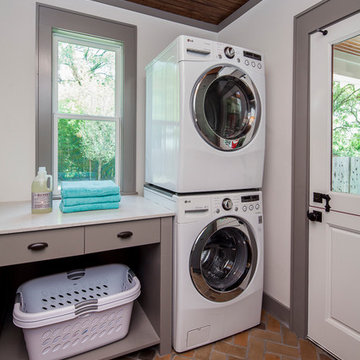
Laundry Room
Dutch door allows dogs to be corralled when desired.
Brick tile floor and stained wood ceiling warm up the space.
Construction by CG&S Design-Build
Photo: Tre Dunham, Fine Focus Photography
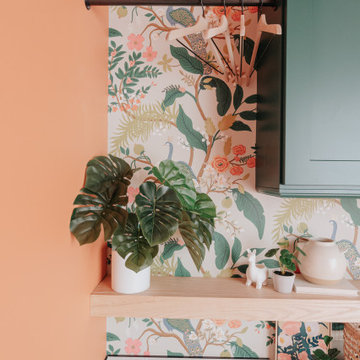
Design ideas for a small bohemian galley separated utility room in Detroit with shaker cabinets, green cabinets, wood worktops, multi-coloured splashback, orange walls, brick flooring, a side by side washer and dryer, beige floors, brown worktops and wallpapered walls.
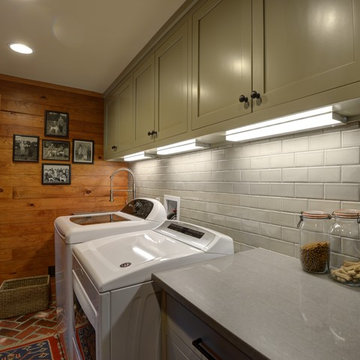
JR Rhodenizer
Design ideas for a medium sized rustic galley utility room in Atlanta with a submerged sink, shaker cabinets, grey cabinets, engineered stone countertops, brick flooring, a side by side washer and dryer, red floors and grey worktops.
Design ideas for a medium sized rustic galley utility room in Atlanta with a submerged sink, shaker cabinets, grey cabinets, engineered stone countertops, brick flooring, a side by side washer and dryer, red floors and grey worktops.
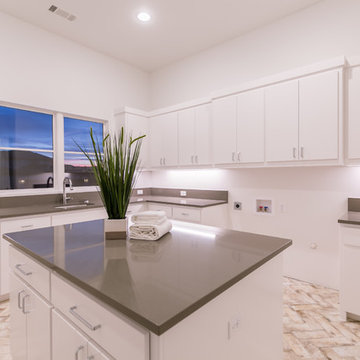
Large traditional u-shaped separated utility room in Dallas with a submerged sink, flat-panel cabinets, white cabinets, engineered stone countertops, beige walls, brick flooring, a side by side washer and dryer and multi-coloured floors.
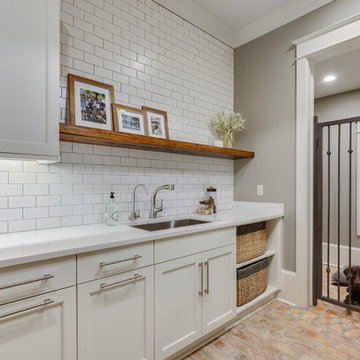
Laundry Room: Brookhaven Edgemont Door with Alpine White Opaque finish
For a busy family with three older children at home, comfortable living space and ultimate functionality was a must in their new home. Cabinets by Design developed a large L-shaped kitchen and breakfast room which overlooks the patio and pool to create a feeling of open space. Ample storage needs were answered through glass-front dining room cabinets, organizational office storage and file drawers, and a laundry room that is also ideal for gift wrapping and pet care. The large master bath exudes a relaxing, spa-like feel while the children’s baths provide lots of storage and roomy counter space.
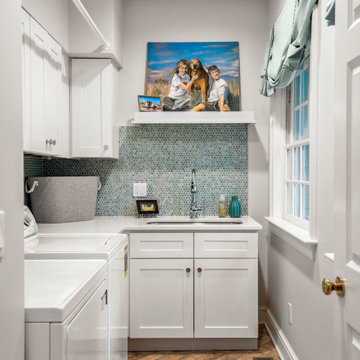
Inspiration for a classic utility room in Boston with a submerged sink, blue splashback, mosaic tiled splashback, brick flooring, a side by side washer and dryer, brown floors and white worktops.
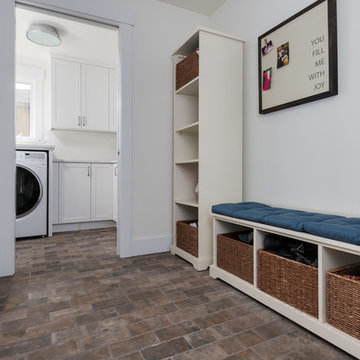
Josh Garretson
Medium sized country l-shaped separated utility room in Seattle with a submerged sink, shaker cabinets, white cabinets, engineered stone countertops, white walls, brick flooring, a side by side washer and dryer, grey floors and white worktops.
Medium sized country l-shaped separated utility room in Seattle with a submerged sink, shaker cabinets, white cabinets, engineered stone countertops, white walls, brick flooring, a side by side washer and dryer, grey floors and white worktops.
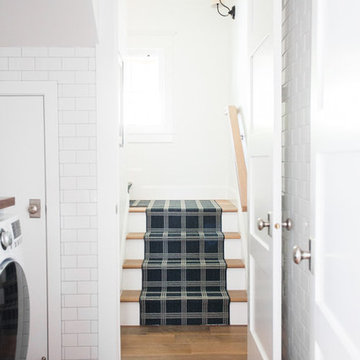
Photo of a medium sized beach style separated utility room in Salt Lake City with white cabinets, wood worktops, white walls, brick flooring, a side by side washer and dryer and red floors.

Practicality and budget were the focus in this design for a Utility Room that does double duty. A bright colour was chosen for the paint and a very cheerfully frilled skirt adds on. A deep sink can deal with flowers, the washing or the debris from a muddy day out of doors. It's important to consider the function(s) of a room. We like a combo when possible.
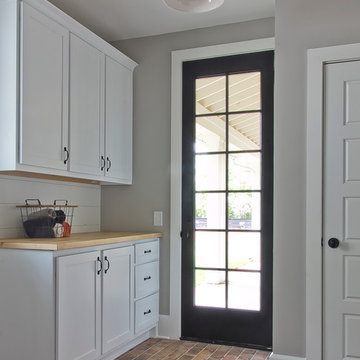
Inspiration for a large country utility room in Atlanta with an utility sink, shaker cabinets, white cabinets, wood worktops, white walls, brick flooring and a side by side washer and dryer.
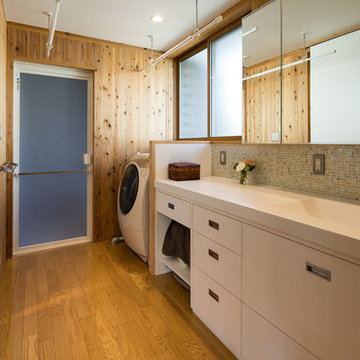
撮影:齋部 功
Design ideas for a medium sized rural single-wall utility room in Tokyo with an integrated sink, beaded cabinets, white cabinets, composite countertops, brown walls, plywood flooring, an integrated washer and dryer, brown floors and white worktops.
Design ideas for a medium sized rural single-wall utility room in Tokyo with an integrated sink, beaded cabinets, white cabinets, composite countertops, brown walls, plywood flooring, an integrated washer and dryer, brown floors and white worktops.
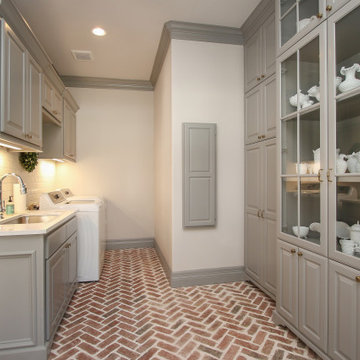
Inspiration for a large traditional u-shaped utility room in Houston with a submerged sink, raised-panel cabinets, grey cabinets, white splashback, metro tiled splashback, grey walls, brick flooring, a side by side washer and dryer, red floors and white worktops.

This is an example of a large coastal single-wall separated utility room in Atlanta with a submerged sink, recessed-panel cabinets, white cabinets, marble worktops, white walls, brick flooring, multi-coloured floors and grey worktops.
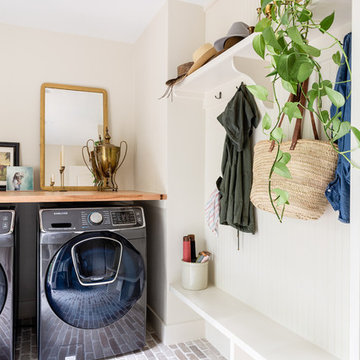
Photography: Jen Burner Photography
This is an example of a medium sized classic u-shaped utility room in Dallas with an utility sink, white cabinets, wood worktops, white walls, brick flooring, a side by side washer and dryer and brown worktops.
This is an example of a medium sized classic u-shaped utility room in Dallas with an utility sink, white cabinets, wood worktops, white walls, brick flooring, a side by side washer and dryer and brown worktops.
Utility Room with Plywood Flooring and Brick Flooring Ideas and Designs
9