Utility Room with Plywood Flooring and Marble Flooring Ideas and Designs
Refine by:
Budget
Sort by:Popular Today
141 - 160 of 728 photos
Item 1 of 3
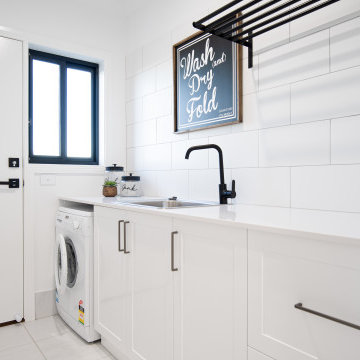
Design ideas for an utility room in Other with a single-bowl sink, shaker cabinets, white cabinets, engineered stone countertops, marble flooring, white floors and white worktops.
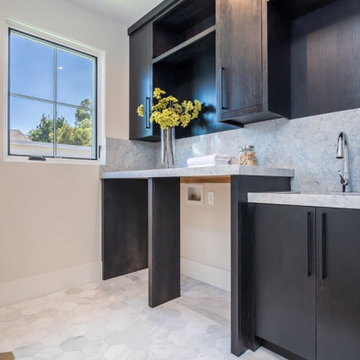
Inspiration for a medium sized country l-shaped separated utility room with a submerged sink, flat-panel cabinets, black cabinets, marble worktops, beige walls, a side by side washer and dryer, grey worktops, marble flooring and grey floors.
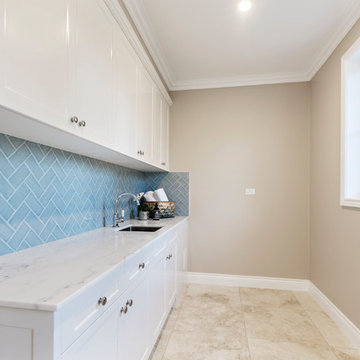
Design ideas for a medium sized traditional single-wall separated utility room in Gold Coast - Tweed with a submerged sink, shaker cabinets, white cabinets, marble worktops, beige walls, marble flooring, a concealed washer and dryer and beige floors.
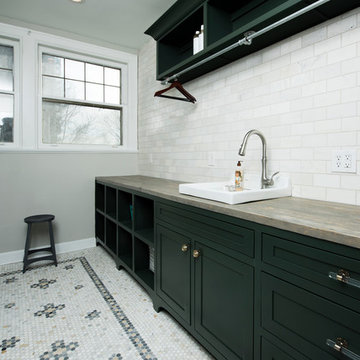
Whonsetler Photography
Design ideas for a medium sized traditional galley separated utility room in Indianapolis with shaker cabinets, grey cabinets, marble flooring, white floors, a built-in sink, wood worktops, a side by side washer and dryer and grey walls.
Design ideas for a medium sized traditional galley separated utility room in Indianapolis with shaker cabinets, grey cabinets, marble flooring, white floors, a built-in sink, wood worktops, a side by side washer and dryer and grey walls.

Photo of a medium sized contemporary utility room in Cincinnati with an utility sink, shaker cabinets, white cabinets, wood worktops, white walls, marble flooring, a side by side washer and dryer, black floors and brown worktops.
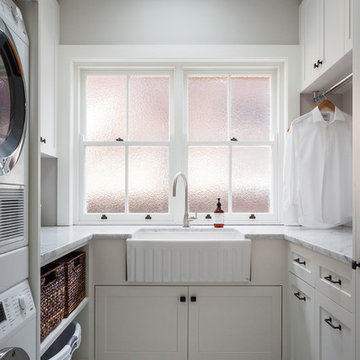
Perrin & Rowe taps, and glass pendant lights adorn this Sydney home.
Designer: Marina Wong
Photography: Katherine Lu
Design ideas for a medium sized classic u-shaped separated utility room in Sydney with a belfast sink, recessed-panel cabinets, grey cabinets, blue walls, marble flooring and grey floors.
Design ideas for a medium sized classic u-shaped separated utility room in Sydney with a belfast sink, recessed-panel cabinets, grey cabinets, blue walls, marble flooring and grey floors.

Photo of a small modern single-wall separated utility room in Jacksonville with raised-panel cabinets, brown cabinets, granite worktops, white walls, marble flooring, a stacked washer and dryer, white floors and beige worktops.
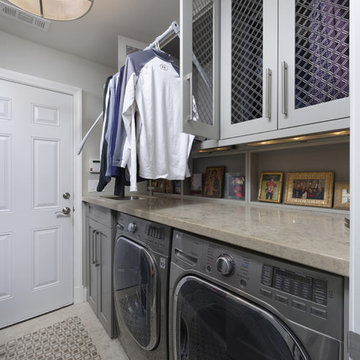
The secret of how to load and unload air dried clothes, is this clever pull-down closet pole from Italy.
Bob Narod, Photographer
Design ideas for a medium sized traditional galley utility room in DC Metro with a submerged sink, shaker cabinets, grey cabinets, limestone worktops, grey walls, marble flooring, a side by side washer and dryer, grey floors and grey worktops.
Design ideas for a medium sized traditional galley utility room in DC Metro with a submerged sink, shaker cabinets, grey cabinets, limestone worktops, grey walls, marble flooring, a side by side washer and dryer, grey floors and grey worktops.

Inspiration for a small contemporary single-wall separated utility room in Miami with flat-panel cabinets, white cabinets, marble worktops, white walls, marble flooring, grey floors and multicoloured worktops.
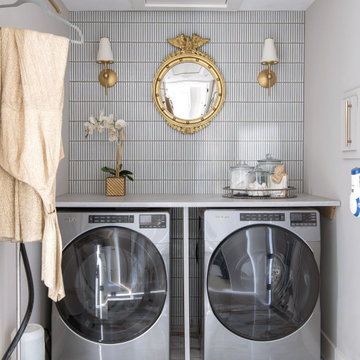
Spacious and contemporary laundry room remodel.
Inspiration for a medium sized contemporary separated utility room in Dallas with multi-coloured splashback, multi-coloured walls, marble flooring, a side by side washer and dryer and multi-coloured floors.
Inspiration for a medium sized contemporary separated utility room in Dallas with multi-coloured splashback, multi-coloured walls, marble flooring, a side by side washer and dryer and multi-coloured floors.
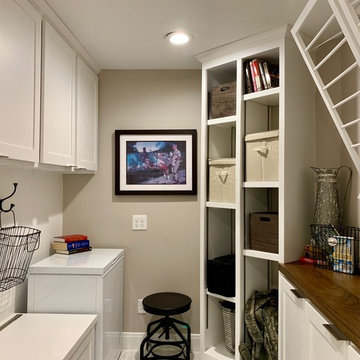
Tons of storage in this multi functional room
Design ideas for a small classic u-shaped utility room in Houston with shaker cabinets, white cabinets, wood worktops, grey walls, marble flooring, a side by side washer and dryer, white floors and brown worktops.
Design ideas for a small classic u-shaped utility room in Houston with shaker cabinets, white cabinets, wood worktops, grey walls, marble flooring, a side by side washer and dryer, white floors and brown worktops.
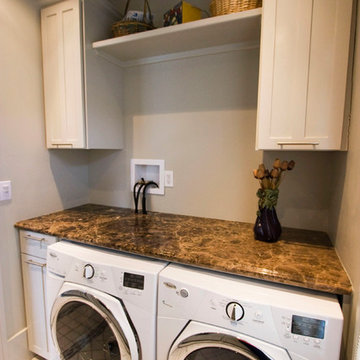
Easy access to the shut offs for the laundry allowed this homeowner to easily shut off the water to the laundry facilities when traveling. A large percentage of flooding occurs in the laundry room.
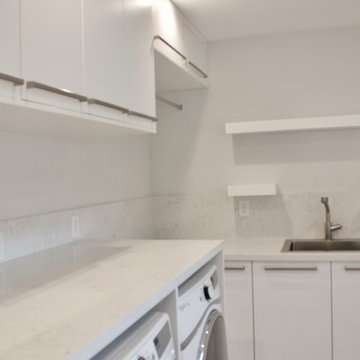
The laundry room demand function and storage, and both of those goals were accomplished in this design. The white acrylic cabinets and quartz tops give a fresh, clean feel to the room. The 3 inch thick floating shelves that wrap around the corner of the room add a modern edge and the over sized hardware continues the contemporary feel. The room is slightly warmed with the cool grey marble floors. There is extra space for storage in the pantry wall and ample countertop space for folding.

Across from the stark kitchen a newly remodeled laundry room, complete with a rinse sink and quartz countertop allowing for plenty of folding room.
Design ideas for a medium sized single-wall separated utility room in San Francisco with an utility sink, flat-panel cabinets, light wood cabinets, quartz worktops, multi-coloured splashback, porcelain splashback, white walls, plywood flooring, a side by side washer and dryer, grey floors and white worktops.
Design ideas for a medium sized single-wall separated utility room in San Francisco with an utility sink, flat-panel cabinets, light wood cabinets, quartz worktops, multi-coloured splashback, porcelain splashback, white walls, plywood flooring, a side by side washer and dryer, grey floors and white worktops.
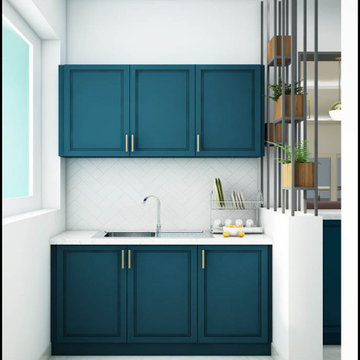
This beautiful 4 bhk apartment is located at the heart of Bangalore with beautiful views of 2 of the most famous lakes. The clients really like Classic Modern theme and were also leaning towards Victorian theme so we decided to infuse the 2 and go with a modern Victorian theme for the house. Requirement was to make it look luxurious and bright with a touch of colors.
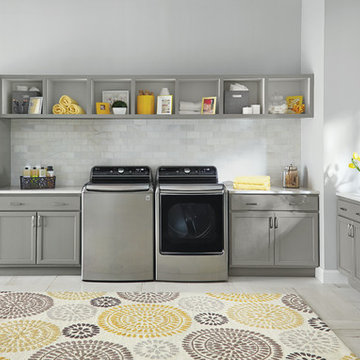
This laundry room features a playful open design with plenty of counter and storage space.
Photo of a large contemporary l-shaped separated utility room in New York with composite countertops, white walls, marble flooring, a side by side washer and dryer, recessed-panel cabinets and grey cabinets.
Photo of a large contemporary l-shaped separated utility room in New York with composite countertops, white walls, marble flooring, a side by side washer and dryer, recessed-panel cabinets and grey cabinets.
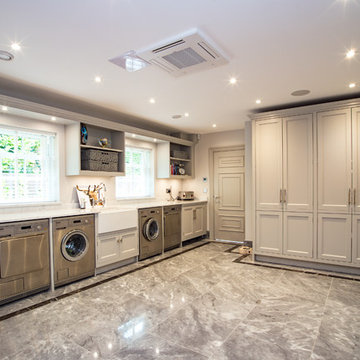
Luna Cloud marble flooring.
Bespoke Nero Marquina marble border.
Materials supplied by Natural Angle including Marble, Limestone, Granite, Sandstone, Wood Flooring and Block Paving.
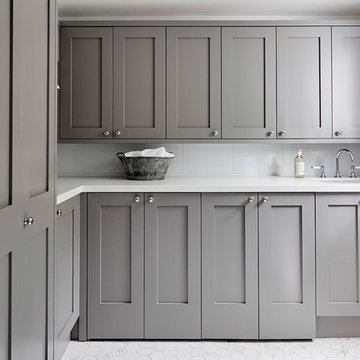
Sue Stubbs
This is an example of a traditional l-shaped separated utility room in Sydney with a submerged sink, shaker cabinets, grey cabinets, white walls, marble flooring and white floors.
This is an example of a traditional l-shaped separated utility room in Sydney with a submerged sink, shaker cabinets, grey cabinets, white walls, marble flooring and white floors.
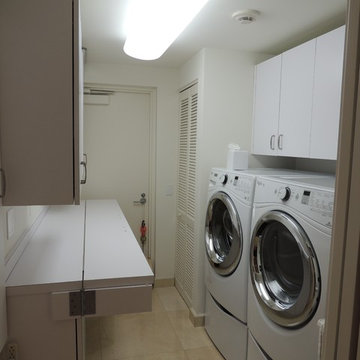
The laundry room of this newly renovated condo in South Florida features a fold out laundry counter, laminate cabinets and marble flooring. Construction by Robelen Hanna Homes.
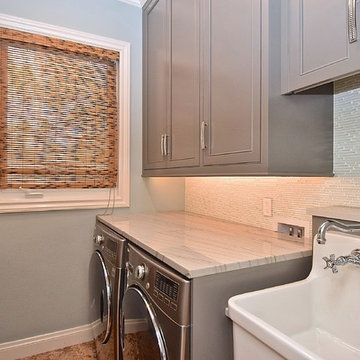
Gauntlet Gray painted cabinetry
The washer and dryers were taken off their platforms for additional counter space. A charming farm sink was selected for the sink. There is a hidden clothes rod above the farm sink.
The laundry room cabinetry is painted Gauntlet Gray SW7017. All the cabinetry was custom milled by Wood.Mode custom cabinetry.
design and layout by Missi Bart, Renaissance Design Studio.
photography of finished spaces by Rick Ambrose, iSeeHomes
Utility Room with Plywood Flooring and Marble Flooring Ideas and Designs
8