Utility Room with Plywood Flooring and Marble Flooring Ideas and Designs
Refine by:
Budget
Sort by:Popular Today
161 - 180 of 728 photos
Item 1 of 3

This light and bright, sunny space combines white wood, maple and black accent hardware. The wood planking ceramic tile is a perfect partner for the white, solid surface counters. Coastal accents in blue tie the entire look together.
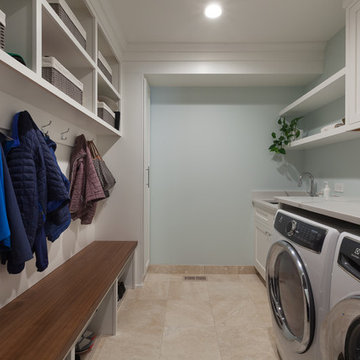
Elizabeth Steiner Photography
This is an example of a medium sized traditional u-shaped utility room in Chicago with a submerged sink, shaker cabinets, white cabinets, engineered stone countertops, blue walls, marble flooring, a side by side washer and dryer, beige floors and grey worktops.
This is an example of a medium sized traditional u-shaped utility room in Chicago with a submerged sink, shaker cabinets, white cabinets, engineered stone countertops, blue walls, marble flooring, a side by side washer and dryer, beige floors and grey worktops.

Floor to ceiling cabinetry conceals all laundry room necessities along with shelving space for extra towels, hanging rods for drying clothes, a custom made ironing board slot, pantry space for the mop and vacuum, and more storage for other cleaning supplies. Everything is beautifully concealed behind these custom made ribbon sapele doors.
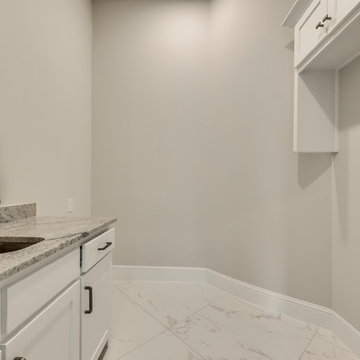
This is an example of a large traditional u-shaped separated utility room in Dallas with a built-in sink, recessed-panel cabinets, white cabinets, granite worktops, grey walls, marble flooring, a side by side washer and dryer, white floors and grey worktops.
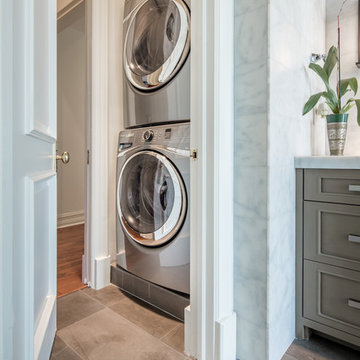
To add a secondary laundry room upstairs near the bedrooms, we converted his toilet room into this compact, utilitarian space accessed from both his bath and the upstairs hall.
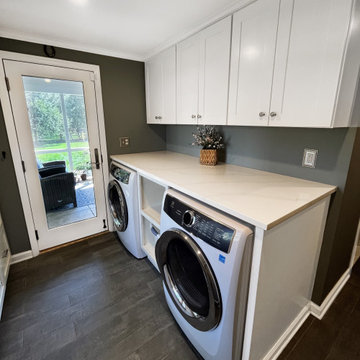
Multiple renovations! Newly finished basement is a perfect kids space/entertainment area that includes a home gym, bathroom, luxury vinyl flooring, dry bar, and storage spaces throughout. 2-Story addition expands first floor to create a bright and open living-dining area. Custom bar for display and storage, beautiful trim work, double entry staircase, new home office. Updated fireplace with stone surround and new mantle. First floor includes updated bathroom and mudroom/laundry with custom built-in storage. Second floor, children's bedrooms were expanded to include custom closet addition. Exterior updates include new siding, trim, doors, windows, and roofing. Interior 2-car garage finished with charging stations, durable epoxy flooring, custom storage and bench.
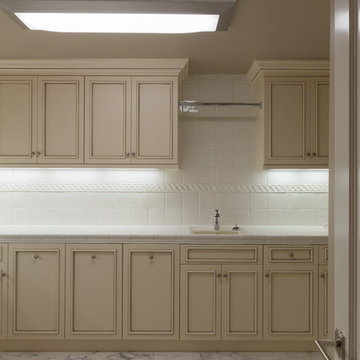
Ruby Hills Estate: Laundry Room, Utility Room. Raised panel cabinets with dark glaze. Full tile backsplash.
Design ideas for a large contemporary u-shaped utility room in San Francisco with an utility sink, raised-panel cabinets, white cabinets, tile countertops, beige walls, marble flooring and a side by side washer and dryer.
Design ideas for a large contemporary u-shaped utility room in San Francisco with an utility sink, raised-panel cabinets, white cabinets, tile countertops, beige walls, marble flooring and a side by side washer and dryer.
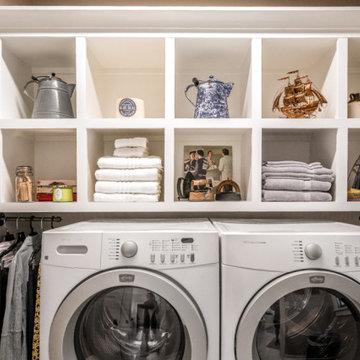
Rural single-wall separated utility room in Louisville with open cabinets, white cabinets, grey walls, marble flooring, a side by side washer and dryer and white floors.
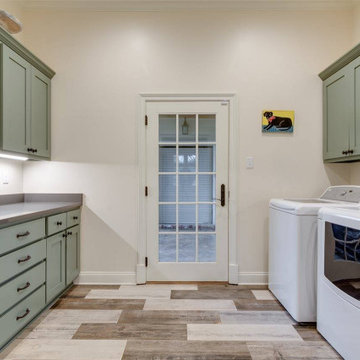
Contemporary galley separated utility room in Other with shaker cabinets, green cabinets, beige walls, plywood flooring, a side by side washer and dryer, multi-coloured floors and grey worktops.
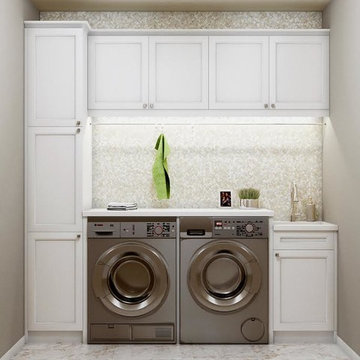
Photo of a small traditional utility room in St Louis with a submerged sink, white cabinets, grey walls, marble flooring and white floors.
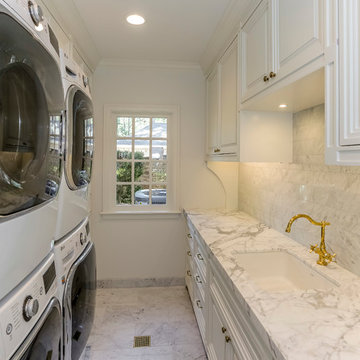
A laundry room was created by reconfiguring a service area off of the media room. The space was reframed to hold to large washer and 2 large dryers, incorporated floor drains, custom cabinetry and white marble countertops with full sink.
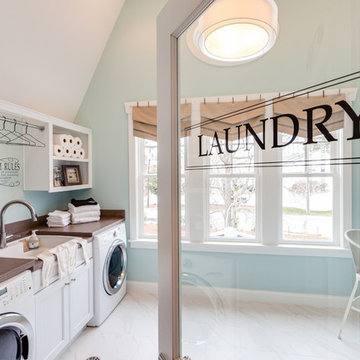
Jonathan Edwards
Design ideas for a large beach style galley utility room in Other with a built-in sink, recessed-panel cabinets, white cabinets, laminate countertops, blue walls, marble flooring and a side by side washer and dryer.
Design ideas for a large beach style galley utility room in Other with a built-in sink, recessed-panel cabinets, white cabinets, laminate countertops, blue walls, marble flooring and a side by side washer and dryer.
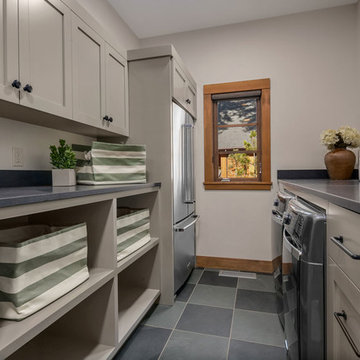
A large luxurious and organized laundry and mudroom that has everything one might need for a mountain estate. Plenty of counter space, cabinets, and storage shelves make it easy to separate laundry or fold and put away. A built-in bench and coat rack are ideal for putting on or taking off winter gear in comfort. Lastly, an extra fridge was added for those nights of entertaining!
Designed by Michelle Yorke Interiors who also serves Seattle as well as Seattle's Eastside suburbs from Mercer Island all the way through Issaquah.
For more about Michelle Yorke, click here: https://michelleyorkedesign.com/
To learn more about this project, click here: https://michelleyorkedesign.com/cascade-mountain-home/
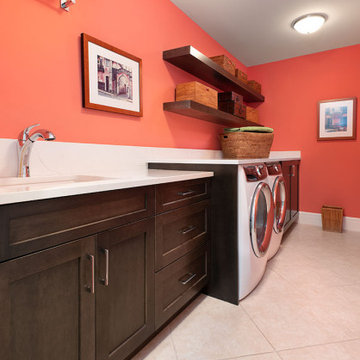
We updated the existing laundry room with custom Dura Supreme cabinetry finished in Maple Poppyseed and a Carson door style. Upper cabinets were replaced with open wood shelving in the same dark stain, creating plenty of storage space while making the laundry room feel more open. With plenty of space to wash and fold clothes, new marble countertops run the length of the laundry room and top the Electrolux steam washer and dryer. Finally, terra cotta-inspired wall paint adds a fun pop of color to this functional new laundry room.
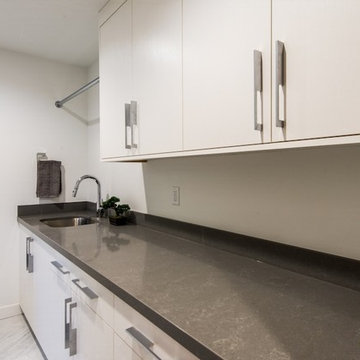
Amy Tibbals City Home Collective
Inspiration for a large modern single-wall separated utility room in Salt Lake City with a single-bowl sink, flat-panel cabinets, white cabinets, engineered stone countertops, white walls, marble flooring and a side by side washer and dryer.
Inspiration for a large modern single-wall separated utility room in Salt Lake City with a single-bowl sink, flat-panel cabinets, white cabinets, engineered stone countertops, white walls, marble flooring and a side by side washer and dryer.
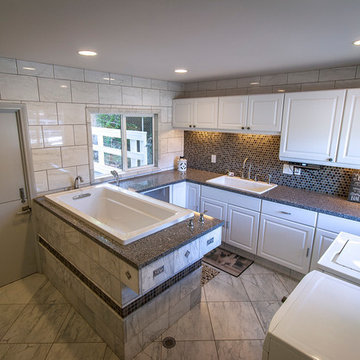
A pre-fab construction was turned into a dog kennel for grooming and boarding. Marble Tile floors with radiant heating, granite countertops with an elevated drop in tub for grooming, and a washer and dryer for cleaning bedding complete this ultimate dog kennel.
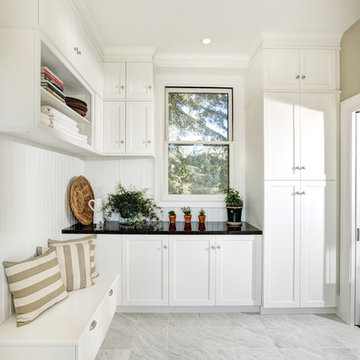
Dave Adams Photography
Photo of an expansive traditional l-shaped separated utility room in Sacramento with shaker cabinets, white cabinets, engineered stone countertops, white walls, marble flooring, a submerged sink and a side by side washer and dryer.
Photo of an expansive traditional l-shaped separated utility room in Sacramento with shaker cabinets, white cabinets, engineered stone countertops, white walls, marble flooring, a submerged sink and a side by side washer and dryer.
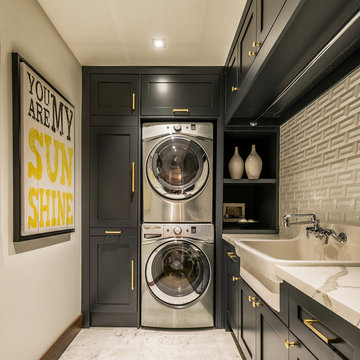
Bob Gundu
Inspiration for a medium sized classic l-shaped utility room with a belfast sink, shaker cabinets, marble worktops, white walls, marble flooring, a stacked washer and dryer, white floors and black cabinets.
Inspiration for a medium sized classic l-shaped utility room with a belfast sink, shaker cabinets, marble worktops, white walls, marble flooring, a stacked washer and dryer, white floors and black cabinets.
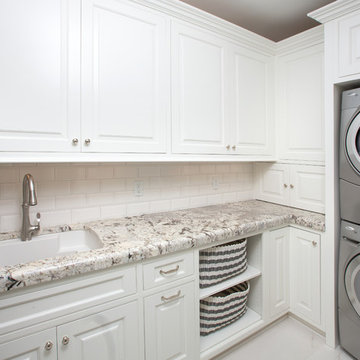
John Evans
Design ideas for a medium sized country u-shaped separated utility room in Columbus with a submerged sink, granite worktops, white walls, marble flooring, a stacked washer and dryer, beaded cabinets and white cabinets.
Design ideas for a medium sized country u-shaped separated utility room in Columbus with a submerged sink, granite worktops, white walls, marble flooring, a stacked washer and dryer, beaded cabinets and white cabinets.
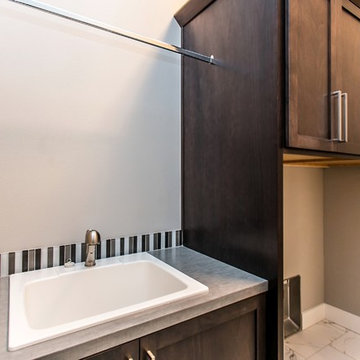
Photo of a small classic single-wall separated utility room in Seattle with an utility sink, shaker cabinets, dark wood cabinets, laminate countertops, grey walls, marble flooring, a side by side washer and dryer, white floors and grey worktops.
Utility Room with Plywood Flooring and Marble Flooring Ideas and Designs
9