Utility Room with Porcelain Flooring and Beige Worktops Ideas and Designs
Refine by:
Budget
Sort by:Popular Today
121 - 140 of 302 photos
Item 1 of 3
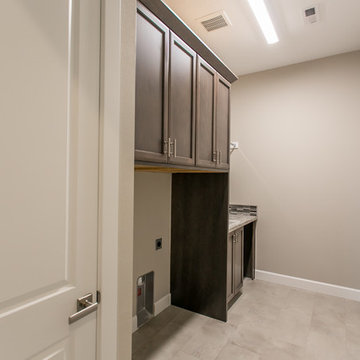
Photo of a small traditional single-wall separated utility room in Seattle with an utility sink, recessed-panel cabinets, dark wood cabinets, laminate countertops, grey walls, porcelain flooring, a side by side washer and dryer, beige floors and beige worktops.
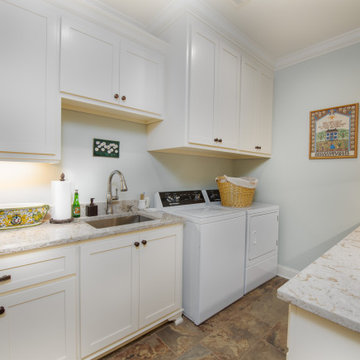
Laundry room
This is an example of a medium sized classic galley separated utility room in Atlanta with a built-in sink, shaker cabinets, white cabinets, engineered stone countertops, blue walls, porcelain flooring, a side by side washer and dryer, brown floors and beige worktops.
This is an example of a medium sized classic galley separated utility room in Atlanta with a built-in sink, shaker cabinets, white cabinets, engineered stone countertops, blue walls, porcelain flooring, a side by side washer and dryer, brown floors and beige worktops.
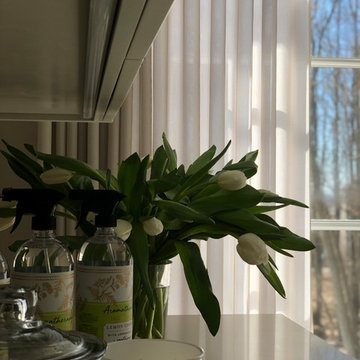
Design ideas for a large contemporary galley separated utility room in Toronto with shaker cabinets, beige cabinets, composite countertops, beige walls, a side by side washer and dryer, beige worktops, a single-bowl sink, porcelain flooring and beige floors.
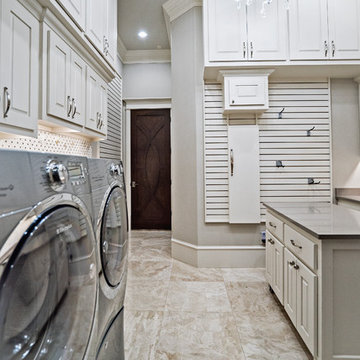
This is an example of an expansive classic single-wall separated utility room in Oklahoma City with raised-panel cabinets, white cabinets, engineered stone countertops, grey walls, porcelain flooring, a side by side washer and dryer, beige floors and beige worktops.
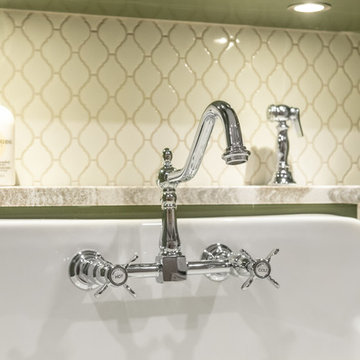
A farmhouse laundry sink adds charm and is perfect for soaking clothes - and for washing the homeowner's small dog. A combination of closed and open storage creates visual interest while providing easy access to items used most.
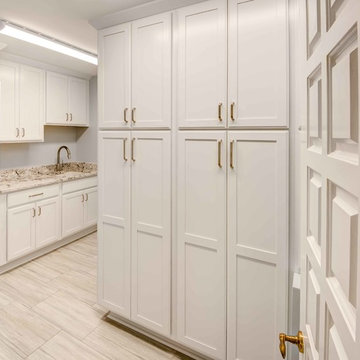
Stuart Jones Photographer
Large classic single-wall utility room in Raleigh with a submerged sink, shaker cabinets, white cabinets, granite worktops, grey walls, porcelain flooring, a stacked washer and dryer, beige floors and beige worktops.
Large classic single-wall utility room in Raleigh with a submerged sink, shaker cabinets, white cabinets, granite worktops, grey walls, porcelain flooring, a stacked washer and dryer, beige floors and beige worktops.
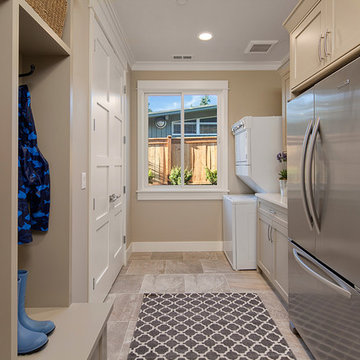
Inspiration for a large classic single-wall separated utility room in Seattle with shaker cabinets, white cabinets, composite countertops, beige walls, porcelain flooring, beige floors, beige worktops and a stacked washer and dryer.
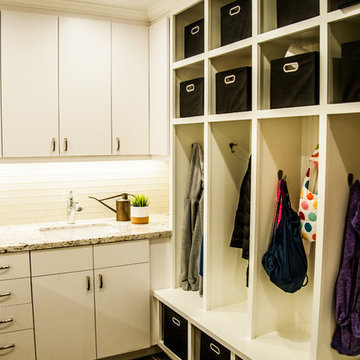
Jenny Padgett Photography
This is an example of a small traditional u-shaped separated utility room in San Francisco with a built-in sink, flat-panel cabinets, white cabinets, granite worktops, beige walls, porcelain flooring, a side by side washer and dryer, beige floors and beige worktops.
This is an example of a small traditional u-shaped separated utility room in San Francisco with a built-in sink, flat-panel cabinets, white cabinets, granite worktops, beige walls, porcelain flooring, a side by side washer and dryer, beige floors and beige worktops.
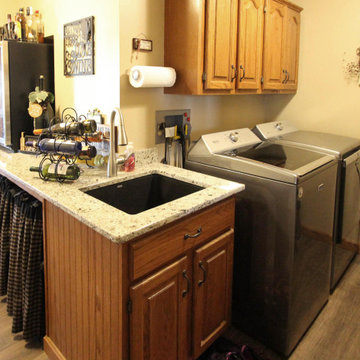
In this kitchen remodel , we relocated existing cabinetry from a wall that was removed and added additional black cabinetry to compliment the new location of the buffet cabinetry and accent the updated layout for the homeowners kitchen and dining room. Medallion Gold Rushmore Raised Panel Oak painted in Carriage Black. New glass was installed in the upper cabinets with new black trim for the existing decorative doors. On the countertop, Mombello granite was installed in the kitchen, on the buffet and in the laundry room. A Blanco diamond equal bowl with low divide was installed in the kitchen and a Blanco Liven sink in the laundry room, both in the color Anthracite. Moen Arbor faucet in Spot Resist Stainless and a Brushed Nickel Petal value was installed in the kitchen. The backsplash is 1x2 Chiseled Durango stone for the buffet area and 3”x6” honed and tumbled Durango stone for the kitchen backsplash. On the floor, 6”x36” Dark Brown porcelain tile was installed. A new staircase, railing and doors were installed leading from the kitchen to the basement area.
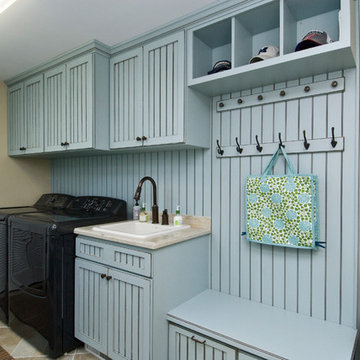
Phoenix Photographic
This is an example of a medium sized classic single-wall utility room in Other with a built-in sink, blue cabinets, granite worktops, beige walls, porcelain flooring, a side by side washer and dryer, beige floors, beige worktops and recessed-panel cabinets.
This is an example of a medium sized classic single-wall utility room in Other with a built-in sink, blue cabinets, granite worktops, beige walls, porcelain flooring, a side by side washer and dryer, beige floors, beige worktops and recessed-panel cabinets.

Not surprising, mudrooms are gaining in popularity, both for their practical and functional use. This busy Lafayette family was ready to build a mudroom of their own.
Riverside Construction helped them plan a mudroom layout that would work hard for the home. The design plan included combining three smaller rooms into one large, well-organized space. Several walls were knocked down and an old cabinet was removed, as well as an unused toilet.
As part of the remodel, a new upper bank of cabinets was installed along the wall, which included open shelving perfect for storing backpacks to tennis rackets. In addition, a custom wainscoting back wall was designed to hold several coat hooks. For shoe changing, Riverside Construction added a sturdy built-in bench seat and a lower bank of open shelves to store shoes. The existing bathroom sink was relocated to make room for a large closet.
To finish this mudroom/laundry room addition, the homeowners selected a fun pop of color for the walls and chose easy-to-clean, durable 13 x 13 tile flooring for high-trafficked areas.
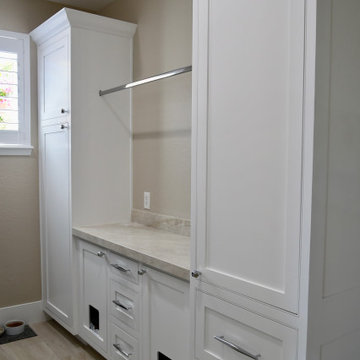
Designed by Luxury Remodels Company
Photo of a medium sized classic u-shaped utility room in Phoenix with a submerged sink, shaker cabinets, white cabinets, quartz worktops, beige walls, porcelain flooring, a side by side washer and dryer, beige floors and beige worktops.
Photo of a medium sized classic u-shaped utility room in Phoenix with a submerged sink, shaker cabinets, white cabinets, quartz worktops, beige walls, porcelain flooring, a side by side washer and dryer, beige floors and beige worktops.
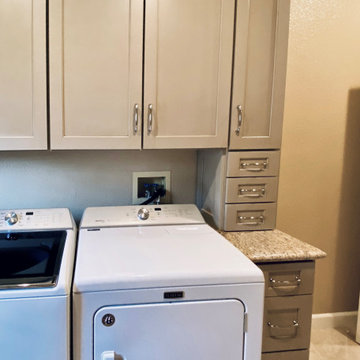
Elegant traditional style home with some old world and Italian touches and materials and warm inviting tones.
Inspiration for a medium sized traditional u-shaped separated utility room in San Francisco with a submerged sink, recessed-panel cabinets, beige cabinets, granite worktops, beige splashback, stone slab splashback, beige walls, porcelain flooring, a side by side washer and dryer, beige floors and beige worktops.
Inspiration for a medium sized traditional u-shaped separated utility room in San Francisco with a submerged sink, recessed-panel cabinets, beige cabinets, granite worktops, beige splashback, stone slab splashback, beige walls, porcelain flooring, a side by side washer and dryer, beige floors and beige worktops.
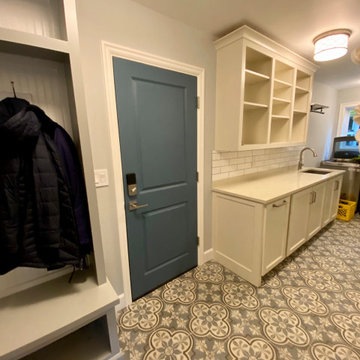
Monogram Builders LLC
Design ideas for a medium sized farmhouse l-shaped separated utility room in Portland with a submerged sink, recessed-panel cabinets, white cabinets, engineered stone countertops, blue walls, porcelain flooring, a side by side washer and dryer, blue floors and beige worktops.
Design ideas for a medium sized farmhouse l-shaped separated utility room in Portland with a submerged sink, recessed-panel cabinets, white cabinets, engineered stone countertops, blue walls, porcelain flooring, a side by side washer and dryer, blue floors and beige worktops.
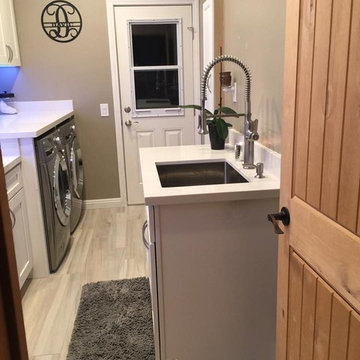
Photo of a medium sized contemporary single-wall separated utility room in San Diego with a submerged sink, recessed-panel cabinets, white cabinets, composite countertops, beige walls, porcelain flooring, a side by side washer and dryer, beige floors and beige worktops.
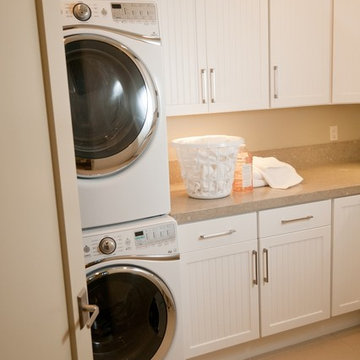
David Calvert
Contemporary utility room in Other with beaded cabinets, white cabinets, limestone worktops, beige splashback, limestone splashback, beige walls, porcelain flooring, a stacked washer and dryer, beige floors and beige worktops.
Contemporary utility room in Other with beaded cabinets, white cabinets, limestone worktops, beige splashback, limestone splashback, beige walls, porcelain flooring, a stacked washer and dryer, beige floors and beige worktops.
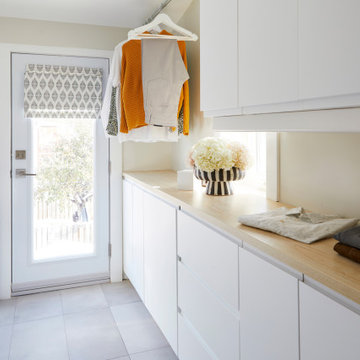
Small contemporary galley utility room in Toronto with white cabinets, wood worktops, white walls, porcelain flooring, a side by side washer and dryer and beige worktops.
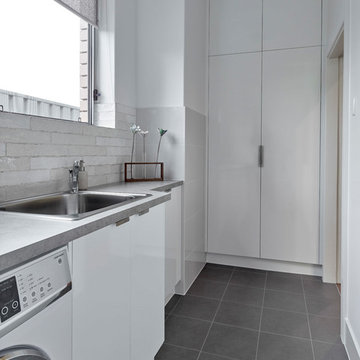
Phil Handforth Architectural Photography
Medium sized contemporary single-wall separated utility room in Other with a built-in sink, flat-panel cabinets, white cabinets, engineered stone countertops, white walls, porcelain flooring, an integrated washer and dryer, brown floors and beige worktops.
Medium sized contemporary single-wall separated utility room in Other with a built-in sink, flat-panel cabinets, white cabinets, engineered stone countertops, white walls, porcelain flooring, an integrated washer and dryer, brown floors and beige worktops.
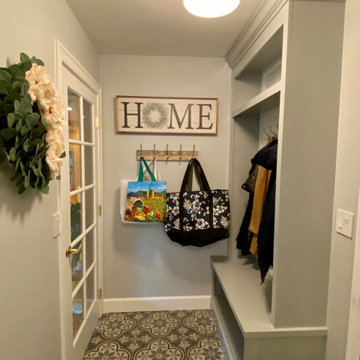
Monogram Builders LLC
Inspiration for a medium sized farmhouse l-shaped separated utility room in Portland with a submerged sink, recessed-panel cabinets, white cabinets, engineered stone countertops, blue walls, porcelain flooring, a side by side washer and dryer, blue floors and beige worktops.
Inspiration for a medium sized farmhouse l-shaped separated utility room in Portland with a submerged sink, recessed-panel cabinets, white cabinets, engineered stone countertops, blue walls, porcelain flooring, a side by side washer and dryer, blue floors and beige worktops.
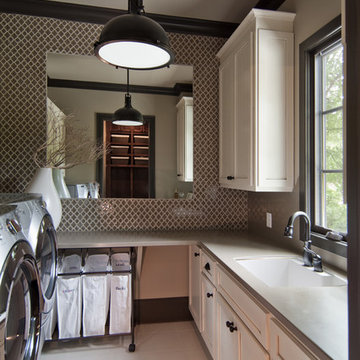
Laudry room with tile and storage space under cabinets
Inspiration for a medium sized classic galley separated utility room in Charlotte with a submerged sink, shaker cabinets, white cabinets, engineered stone countertops, beige walls, porcelain flooring, a side by side washer and dryer, beige floors and beige worktops.
Inspiration for a medium sized classic galley separated utility room in Charlotte with a submerged sink, shaker cabinets, white cabinets, engineered stone countertops, beige walls, porcelain flooring, a side by side washer and dryer, beige floors and beige worktops.
Utility Room with Porcelain Flooring and Beige Worktops Ideas and Designs
7