Utility Room with Porcelain Flooring and Beige Worktops Ideas and Designs
Refine by:
Budget
Sort by:Popular Today
161 - 180 of 302 photos
Item 1 of 3
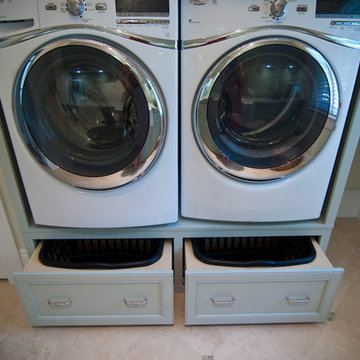
A soft seafoam green is used in this Woodways laundry room. This helps to connect the cabinetry to the flooring as well as add a simple element of color into the more neutral space. A built in unit for the washer and dryer allows for basket storage below for easy transfer of laundry. A small counter at the end of the wall serves as an area for folding and hanging clothes when needed.
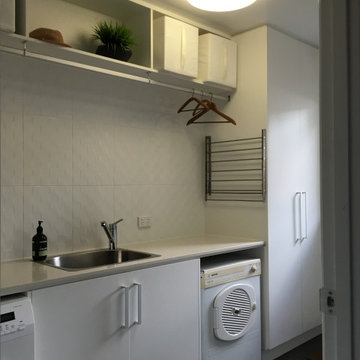
This is my clients favourite part of the renovation. With a large family it was imperative that this space was highly functional. Out of frame on the right there is a large storage cupboard with sliding doors giving this space a huge amount of storage. Added to that, ample bench space & a clothes hanging rail for delicate items make this a very functional room.
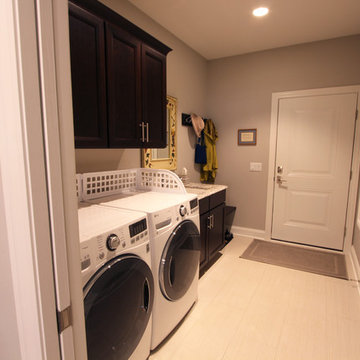
Side by side washer and dryer in this combination mudroom/laundry room.
Design ideas for a medium sized classic galley utility room in Other with a submerged sink, recessed-panel cabinets, dark wood cabinets, engineered stone countertops, grey walls, porcelain flooring, a side by side washer and dryer, grey floors and beige worktops.
Design ideas for a medium sized classic galley utility room in Other with a submerged sink, recessed-panel cabinets, dark wood cabinets, engineered stone countertops, grey walls, porcelain flooring, a side by side washer and dryer, grey floors and beige worktops.

A quartz countertop provides a durable work surface.
Medium sized classic single-wall separated utility room in Portland with a single-bowl sink, shaker cabinets, medium wood cabinets, engineered stone countertops, beige walls, porcelain flooring, grey floors and beige worktops.
Medium sized classic single-wall separated utility room in Portland with a single-bowl sink, shaker cabinets, medium wood cabinets, engineered stone countertops, beige walls, porcelain flooring, grey floors and beige worktops.
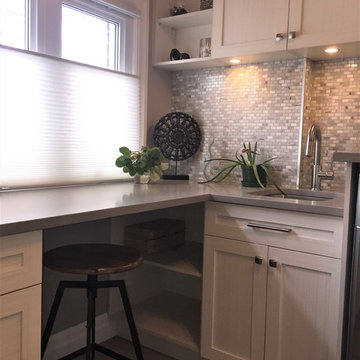
What was once a makeshift storage room off the garage is now a bright, large laundry room, with loads of storage, place for a stool for crafts or as a home office, a handy sink for washing delicates, and lots of natural light.
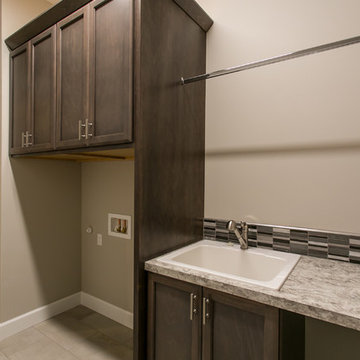
This is an example of a small traditional single-wall separated utility room in Seattle with an utility sink, recessed-panel cabinets, dark wood cabinets, laminate countertops, grey walls, porcelain flooring, a side by side washer and dryer, beige floors and beige worktops.

This home built in 2000 was dark and the kitchen was partially closed off. They wanted to open it up to the outside and update the kitchen and entertaining spaces. We removed a wall between the living room and kitchen and added sliders to the backyard. The beautiful Openseas painted cabinets definitely add a stylish element to this previously dark brown kitchen. Removing the big, bulky, dark built-ins in the living room also brightens up the overall space.
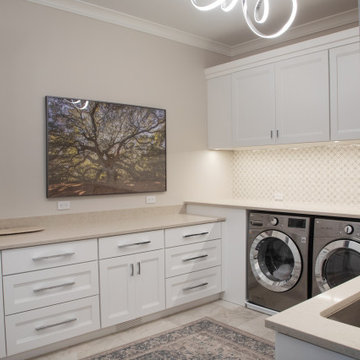
The main laundry room is on the first floor
Photo of a large nautical u-shaped separated utility room in Milwaukee with a submerged sink, recessed-panel cabinets, white cabinets, engineered stone countertops, beige splashback, porcelain splashback, beige walls, porcelain flooring, a side by side washer and dryer, beige floors and beige worktops.
Photo of a large nautical u-shaped separated utility room in Milwaukee with a submerged sink, recessed-panel cabinets, white cabinets, engineered stone countertops, beige splashback, porcelain splashback, beige walls, porcelain flooring, a side by side washer and dryer, beige floors and beige worktops.
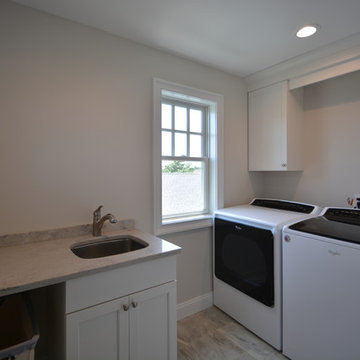
Small nautical l-shaped separated utility room in New York with a submerged sink, recessed-panel cabinets, white cabinets, granite worktops, beige walls, porcelain flooring, a side by side washer and dryer, brown floors and beige worktops.
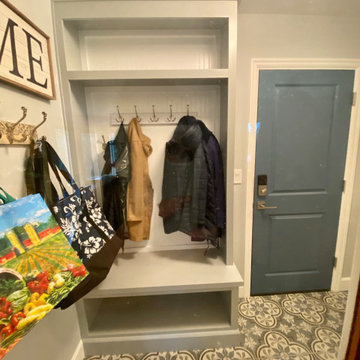
Monogram Builders LLC
Medium sized country l-shaped separated utility room in Portland with a submerged sink, recessed-panel cabinets, white cabinets, engineered stone countertops, blue walls, porcelain flooring, a side by side washer and dryer, blue floors and beige worktops.
Medium sized country l-shaped separated utility room in Portland with a submerged sink, recessed-panel cabinets, white cabinets, engineered stone countertops, blue walls, porcelain flooring, a side by side washer and dryer, blue floors and beige worktops.
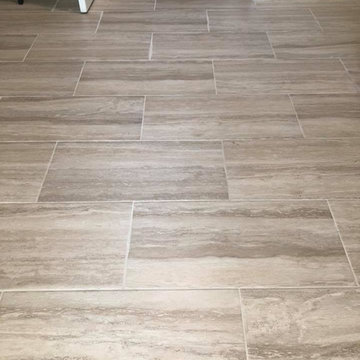
Design ideas for a medium sized classic galley separated utility room in Dallas with an utility sink, raised-panel cabinets, dark wood cabinets, granite worktops, grey walls, porcelain flooring, a side by side washer and dryer, beige floors and beige worktops.
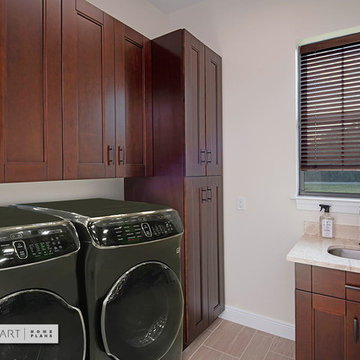
Small traditional galley separated utility room in Other with a submerged sink, flat-panel cabinets, brown cabinets, engineered stone countertops, beige walls, porcelain flooring, a side by side washer and dryer, beige floors and beige worktops.
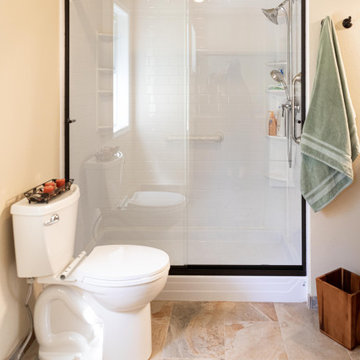
Photo of a medium sized rustic galley utility room in Other with a submerged sink, recessed-panel cabinets, brown cabinets, engineered stone countertops, beige splashback, engineered quartz splashback, beige walls, porcelain flooring, a side by side washer and dryer, brown floors and beige worktops.
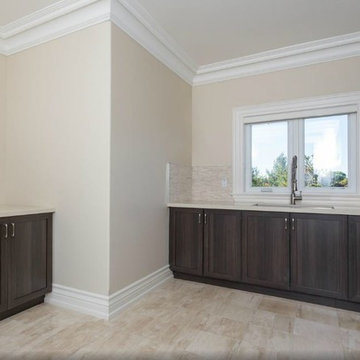
Inspiration for a large traditional u-shaped utility room in Toronto with a submerged sink, shaker cabinets, dark wood cabinets, beige walls, porcelain flooring, a side by side washer and dryer, beige floors and beige worktops.
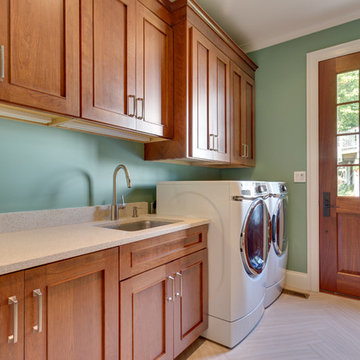
Inspiration for a medium sized traditional single-wall separated utility room in DC Metro with a submerged sink, beaded cabinets, medium wood cabinets, engineered stone countertops, beige walls, porcelain flooring, a side by side washer and dryer, beige floors and beige worktops.
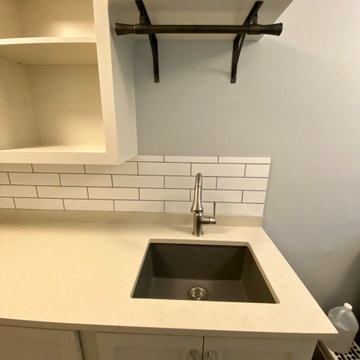
Monogram Builders LLC
Medium sized rural l-shaped separated utility room in Portland with a submerged sink, recessed-panel cabinets, white cabinets, engineered stone countertops, blue walls, porcelain flooring, a side by side washer and dryer, blue floors and beige worktops.
Medium sized rural l-shaped separated utility room in Portland with a submerged sink, recessed-panel cabinets, white cabinets, engineered stone countertops, blue walls, porcelain flooring, a side by side washer and dryer, blue floors and beige worktops.
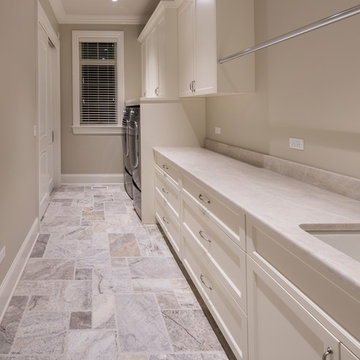
Single-wall separated utility room in Chicago with a submerged sink, shaker cabinets, white cabinets, beige walls, porcelain flooring, a side by side washer and dryer, multi-coloured floors and beige worktops.
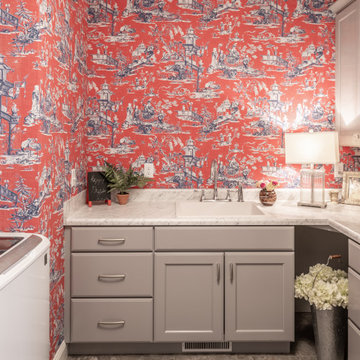
This laundry room designed by Curtis Lumber, Inc is proof that a laundry room can be beautiful and functional. The cabinetry is from the Merillat Classic line. Photos property of Curtis Lumber, Inc.
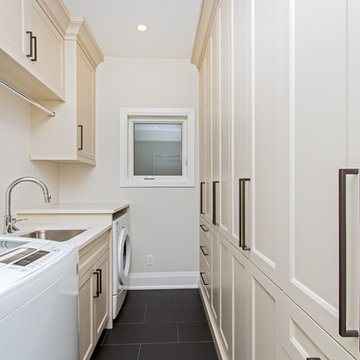
Inspiration for a medium sized traditional galley separated utility room in Toronto with a submerged sink, recessed-panel cabinets, beige cabinets, beige walls, porcelain flooring, a side by side washer and dryer, black floors and beige worktops.
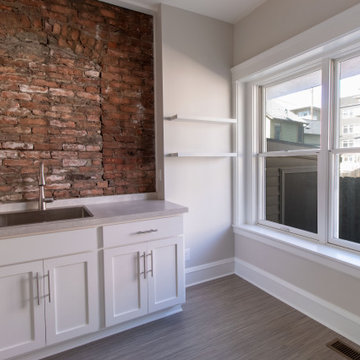
The original design of this laundry room did not include the exposed brick, however, once the wall was opened and the discovery of the intriguing graffiti had the homeowners seeking to preserve a little bit of history. The graffiti in the bottom left corner of the exposed brick says " TG JP and JC worked on sept 31 1921. What an amazing story to tell house guests!
Utility Room with Porcelain Flooring and Beige Worktops Ideas and Designs
9