Utility Room with Porcelain Flooring and Ceramic Flooring Ideas and Designs
Refine by:
Budget
Sort by:Popular Today
101 - 120 of 17,336 photos
Item 1 of 3

Includes a laundry shoot from the upstairs through the cabinet above the laundry basket
Photo of a large contemporary galley utility room in Denver with a submerged sink, shaker cabinets, grey cabinets, engineered stone countertops, grey walls, porcelain flooring and a side by side washer and dryer.
Photo of a large contemporary galley utility room in Denver with a submerged sink, shaker cabinets, grey cabinets, engineered stone countertops, grey walls, porcelain flooring and a side by side washer and dryer.
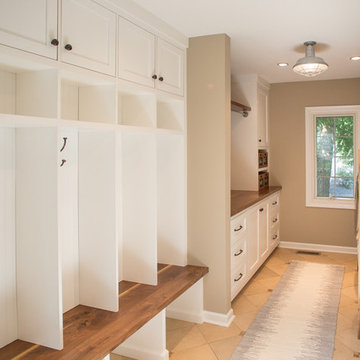
Design ideas for a large classic galley utility room in Philadelphia with shaker cabinets, white cabinets, wood worktops, beige walls, ceramic flooring and a side by side washer and dryer.

This is an example of a large classic galley utility room in Philadelphia with shaker cabinets, white cabinets, wood worktops, beige walls, ceramic flooring and a side by side washer and dryer.

Hand-made bespoke utility room. Hanging racks. Integrated message board. Laundry basket.
Small traditional utility room in Hampshire with flat-panel cabinets, blue cabinets, granite worktops, ceramic flooring and a side by side washer and dryer.
Small traditional utility room in Hampshire with flat-panel cabinets, blue cabinets, granite worktops, ceramic flooring and a side by side washer and dryer.

This laundry is a space savers dream! Machines stacked nicely with enough room to store whatever you need above (like that washing basket that just doesn't really GO anywhere). Fitted neatly is the laundry trough with a simple tap. The black tiles really do make the space it's own. Who said laundries had to be boring?
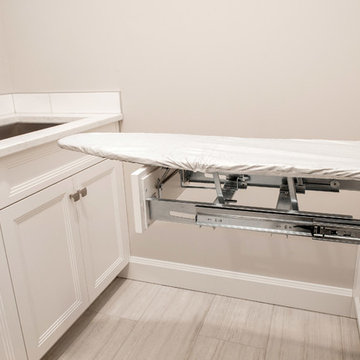
Custom cabinetry supplied and installed for Frontier Developments.
Door Style: Cleveland
Colour: Painted Pearl White
Photos: D & M Images
Inspiration for a large classic galley separated utility room in Other with a submerged sink, white cabinets, quartz worktops, grey walls, porcelain flooring and a side by side washer and dryer.
Inspiration for a large classic galley separated utility room in Other with a submerged sink, white cabinets, quartz worktops, grey walls, porcelain flooring and a side by side washer and dryer.
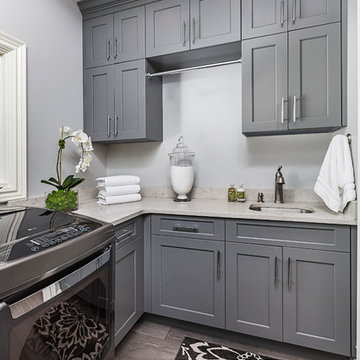
Laurie Trinch Interiors
This is an example of a medium sized traditional l-shaped separated utility room in Detroit with a submerged sink, shaker cabinets, grey cabinets, engineered stone countertops, grey walls, porcelain flooring and a side by side washer and dryer.
This is an example of a medium sized traditional l-shaped separated utility room in Detroit with a submerged sink, shaker cabinets, grey cabinets, engineered stone countertops, grey walls, porcelain flooring and a side by side washer and dryer.

Sanderson Photography, Inc.
This is an example of a medium sized rustic galley utility room in Other with a built-in sink, shaker cabinets, grey cabinets, wood worktops, brown walls, ceramic flooring and a stacked washer and dryer.
This is an example of a medium sized rustic galley utility room in Other with a built-in sink, shaker cabinets, grey cabinets, wood worktops, brown walls, ceramic flooring and a stacked washer and dryer.
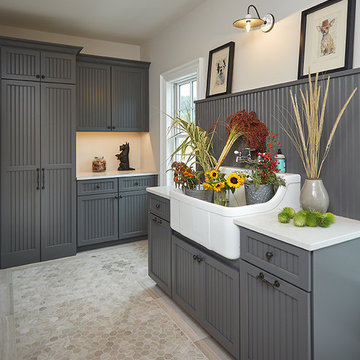
Ashley Avila
This is an example of a medium sized traditional l-shaped separated utility room in Grand Rapids with a belfast sink, shaker cabinets, grey cabinets, engineered stone countertops, beige walls, ceramic flooring and beige floors.
This is an example of a medium sized traditional l-shaped separated utility room in Grand Rapids with a belfast sink, shaker cabinets, grey cabinets, engineered stone countertops, beige walls, ceramic flooring and beige floors.

Unlimited Style Photography
Photo of a small traditional single-wall laundry cupboard in Los Angeles with raised-panel cabinets, white cabinets, engineered stone countertops, white walls, porcelain flooring and a side by side washer and dryer.
Photo of a small traditional single-wall laundry cupboard in Los Angeles with raised-panel cabinets, white cabinets, engineered stone countertops, white walls, porcelain flooring and a side by side washer and dryer.
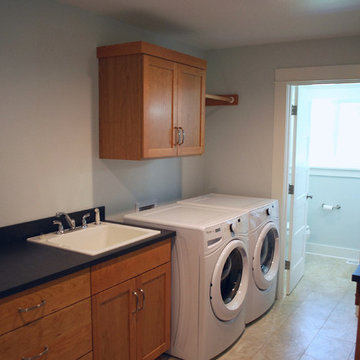
Inspiration for a medium sized traditional galley separated utility room in Portland with an utility sink, shaker cabinets, medium wood cabinets, laminate countertops, blue walls, ceramic flooring and a side by side washer and dryer.

This is an example of a medium sized traditional l-shaped utility room in DC Metro with beige walls, porcelain flooring, shaker cabinets, medium wood cabinets and engineered stone countertops.
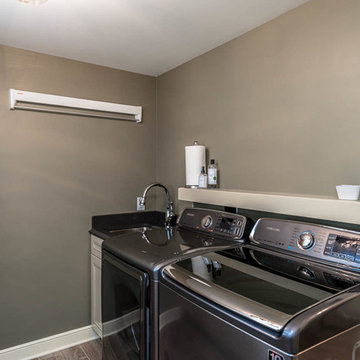
This home had a generous master suite prior to the renovation; however, it was located close to the rest of the bedrooms and baths on the floor. They desired their own separate oasis with more privacy and asked us to design and add a 2nd story addition over the existing 1st floor family room, that would include a master suite with a laundry/gift wrapping room.
We added a 2nd story addition without adding to the existing footprint of the home. The addition is entered through a private hallway with a separate spacious laundry room, complete with custom storage cabinetry, sink area, and countertops for folding or wrapping gifts. The bedroom is brimming with details such as custom built-in storage cabinetry with fine trim mouldings, window seats, and a fireplace with fine trim details. The master bathroom was designed with comfort in mind. A custom double vanity and linen tower with mirrored front, quartz countertops and champagne bronze plumbing and lighting fixtures make this room elegant. Water jet cut Calcatta marble tile and glass tile make this walk-in shower with glass window panels a true work of art. And to complete this addition we added a large walk-in closet with separate his and her areas, including built-in dresser storage, a window seat, and a storage island. The finished renovation is their private spa-like place to escape the busyness of life in style and comfort. These delightful homeowners are already talking phase two of renovations with us and we look forward to a longstanding relationship with them.

This laundry room was created by removing the existing bathroom and bedroom closet. Medallion Designer Series maple full overlay cabinet’s in the Potters Mill door style with Harbor Mist painted finish was installed. Formica Laminate Concrete Stone with a bull edge and single bowl Kurran undermount stainless steel sink with a chrome Moen faucet. Boulder Terra Linear Blend tile was used for the backsplash and washer outlet box cover. On the floor 12x24 Mediterranean Essence tile in Bronze finish was installed. A Bosch washer & dryer were also installed.
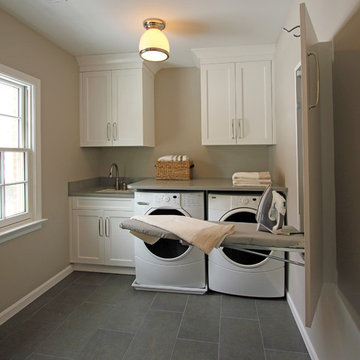
Danielle Frye
Photo of a large traditional single-wall separated utility room in DC Metro with recessed-panel cabinets, white cabinets, porcelain flooring, a side by side washer and dryer, a submerged sink and beige walls.
Photo of a large traditional single-wall separated utility room in DC Metro with recessed-panel cabinets, white cabinets, porcelain flooring, a side by side washer and dryer, a submerged sink and beige walls.

this dog wash is a great place to clean up your pets and give them the spa treatment they deserve. There is even an area to relax for your pet under the counter in the padded cabinet.

On April 22, 2013, MainStreet Design Build began a 6-month construction project that ended November 1, 2013 with a beautiful 655 square foot addition off the rear of this client's home. The addition included this gorgeous custom kitchen, a large mudroom with a locker for everyone in the house, a brand new laundry room and 3rd car garage. As part of the renovation, a 2nd floor closet was also converted into a full bathroom, attached to a child’s bedroom; the formal living room and dining room were opened up to one another with custom columns that coordinated with existing columns in the family room and kitchen; and the front entry stairwell received a complete re-design.
KateBenjamin Photography
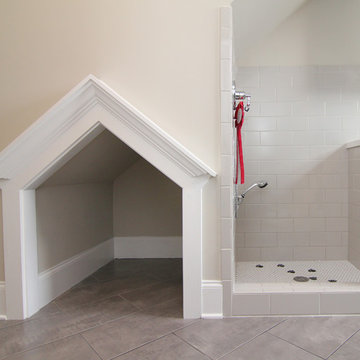
Design ideas for a large classic utility room in Raleigh with white cabinets, ceramic flooring and a side by side washer and dryer.

Large traditional l-shaped utility room in Grand Rapids with shaker cabinets, dark wood cabinets, ceramic flooring, a side by side washer and dryer, beige floors, green walls, stainless steel worktops and grey worktops.

Since the laundry originates primarily on the second floor and the area above this space was acceptable to a Laundry Shoot, careful placement of the cabinets allows the flow of laundry into a center cabinet on the back wall with a stationary top door. All cabinets on that rear wall were made 28” Deep for the Stackables and to house more laundry. Detergents and Laundry Items are stored on Pull Outs below. The sink cabinet had to be narrower than most drop sink requirements but the clients were able to find the perfect smaller version to enhance the area and provide the ability for the occasional hand washables with a rod above for drip drying. Donna Siben/ Designer for Closet Organizing Systems
Utility Room with Porcelain Flooring and Ceramic Flooring Ideas and Designs
6