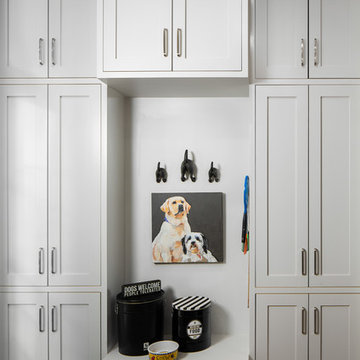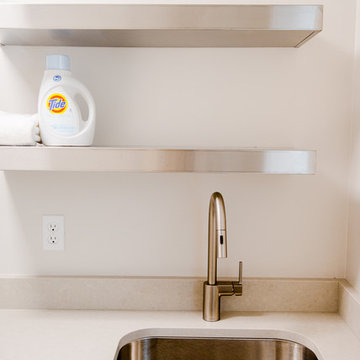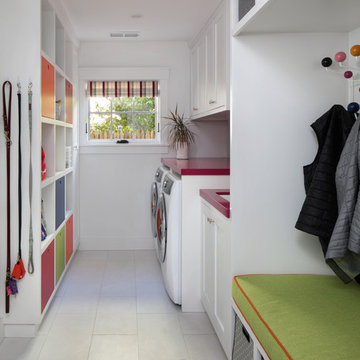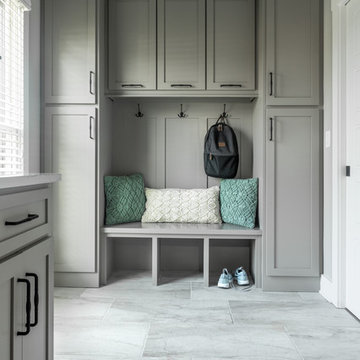Utility Room with Porcelain Flooring and Ceramic Flooring Ideas and Designs
Refine by:
Budget
Sort by:Popular Today
61 - 80 of 17,336 photos
Item 1 of 3

Medium sized traditional l-shaped separated utility room in Other with a built-in sink, shaker cabinets, white cabinets, grey walls, porcelain flooring, a side by side washer and dryer, grey floors, grey worktops and wallpapered walls.

Design ideas for a medium sized country galley separated utility room in Seattle with a belfast sink, shaker cabinets, white cabinets, engineered stone countertops, white walls, porcelain flooring, a stacked washer and dryer, grey floors and white worktops.

Nice and Tidy Laundry in White Melamine with Shelves draws and doors and a pull out hanging rod
This is an example of a medium sized contemporary l-shaped utility room in New York with a submerged sink, flat-panel cabinets, white cabinets, granite worktops, grey walls, ceramic flooring, a stacked washer and dryer, grey floors and grey worktops.
This is an example of a medium sized contemporary l-shaped utility room in New York with a submerged sink, flat-panel cabinets, white cabinets, granite worktops, grey walls, ceramic flooring, a stacked washer and dryer, grey floors and grey worktops.

This long narrow laundry room was transformed into amazing storage for a family with 3 baseball playing boys. Lots of storage for sports equipment and shoes and a beautiful dedicated laundry area.

We redesigned this client’s laundry space so that it now functions as a Mudroom and Laundry. There is a place for everything including drying racks and charging station for this busy family. Now there are smiles when they walk in to this charming bright room because it has ample storage and space to work!

Design ideas for a large traditional l-shaped separated utility room in Miami with a submerged sink, shaker cabinets, grey cabinets, quartz worktops, white walls, porcelain flooring, a side by side washer and dryer, beige floors and white worktops.

Photo of a medium sized modern single-wall utility room in Salt Lake City with flat-panel cabinets, white cabinets, composite countertops, green walls, ceramic flooring, a side by side washer and dryer and black worktops.

Laundry room and dog wash in Luxury lake home on Lake Martin in Alexander City Alabama photographed for Birmingham Magazine, Krumdieck Architecture, and Russell Lands by Birmingham Alabama based architectural and interiors photographer Tommy Daspit.

Photo By:
Aimée Mazzenga
Photo of a traditional l-shaped separated utility room in Chicago with a submerged sink, beaded cabinets, white cabinets, composite countertops, white walls, porcelain flooring, a side by side washer and dryer, beige floors and beige worktops.
Photo of a traditional l-shaped separated utility room in Chicago with a submerged sink, beaded cabinets, white cabinets, composite countertops, white walls, porcelain flooring, a side by side washer and dryer, beige floors and beige worktops.

Photo of a medium sized traditional single-wall separated utility room in Jacksonville with shaker cabinets, white cabinets, beige walls, porcelain flooring, a side by side washer and dryer, black floors and white worktops.

This master bath was dark and dated. Although a large space, the area felt small and obtrusive. By removing the columns and step up, widening the shower and creating a true toilet room I was able to give the homeowner a truly luxurious master retreat. (check out the before pictures at the end) The ceiling detail was the icing on the cake! It follows the angled wall of the shower and dressing table and makes the space seem so much larger than it is. The homeowners love their Nantucket roots and wanted this space to reflect that.

Mark Lohman
Design ideas for a large nautical single-wall separated utility room in Los Angeles with shaker cabinets, white cabinets, engineered stone countertops, porcelain flooring, a side by side washer and dryer, white worktops and white floors.
Design ideas for a large nautical single-wall separated utility room in Los Angeles with shaker cabinets, white cabinets, engineered stone countertops, porcelain flooring, a side by side washer and dryer, white worktops and white floors.

Farmhouse style laundry room featuring navy patterned Cement Tile flooring, custom white overlay cabinets, brass cabinet hardware, farmhouse sink, and wall mounted faucet.

Photo: Elizabeth Davis Photography
Photo of a medium sized contemporary single-wall separated utility room in Other with a submerged sink, flat-panel cabinets, white cabinets, engineered stone countertops, white walls, porcelain flooring, a stacked washer and dryer, beige floors and beige worktops.
Photo of a medium sized contemporary single-wall separated utility room in Other with a submerged sink, flat-panel cabinets, white cabinets, engineered stone countertops, white walls, porcelain flooring, a stacked washer and dryer, beige floors and beige worktops.

Multi-Functional and beautiful Laundry/Mudroom. Laundry folding space above the washer/drier with pull out storage in between. Storage for cleaning and other items above the washer/drier.

Laundry/craft room.
This is an example of a classic utility room in Other with a submerged sink, shaker cabinets, white cabinets, marble worktops, beige walls, ceramic flooring, a side by side washer and dryer, grey floors and grey worktops.
This is an example of a classic utility room in Other with a submerged sink, shaker cabinets, white cabinets, marble worktops, beige walls, ceramic flooring, a side by side washer and dryer, grey floors and grey worktops.

Midcentury utility room in San Francisco with shaker cabinets, white cabinets, composite countertops, white walls, ceramic flooring, a side by side washer and dryer, white floors and red worktops.

Photo taken as you walk into the Laundry Room from the Garage. Doorway to Kitchen is to the immediate right in photo. Photo tile mural (from The Tile Mural Store www.tilemuralstore.com ) behind the sink was used to evoke nature and waterfowl on the nearby Chesapeake Bay, as well as an entry focal point of interest for the room.
Photo taken by homeowner.

Photo of a large classic l-shaped separated utility room in Atlanta with recessed-panel cabinets, grey cabinets, marble worktops, grey walls, ceramic flooring, a side by side washer and dryer, grey floors, grey worktops and a submerged sink.

Design + Photos: Tiffany Weiss Designs
Photo of a medium sized traditional single-wall separated utility room in Minneapolis with white cabinets, engineered stone countertops, white walls, ceramic flooring, a side by side washer and dryer, multi-coloured floors, white worktops, a submerged sink and shaker cabinets.
Photo of a medium sized traditional single-wall separated utility room in Minneapolis with white cabinets, engineered stone countertops, white walls, ceramic flooring, a side by side washer and dryer, multi-coloured floors, white worktops, a submerged sink and shaker cabinets.
Utility Room with Porcelain Flooring and Ceramic Flooring Ideas and Designs
4