Utility Room with Porcelain Splashback and Beige Worktops Ideas and Designs
Refine by:
Budget
Sort by:Popular Today
1 - 20 of 34 photos
Item 1 of 3

Photo of a large l-shaped utility room in Phoenix with a submerged sink, flat-panel cabinets, light wood cabinets, engineered stone countertops, white splashback, porcelain splashback, white walls, light hardwood flooring, a side by side washer and dryer, beige floors and beige worktops.

Medium sized contemporary l-shaped utility room in Sydney with a built-in sink, flat-panel cabinets, black cabinets, laminate countertops, multi-coloured splashback, porcelain splashback, white walls, ceramic flooring, a side by side washer and dryer, beige floors and beige worktops.
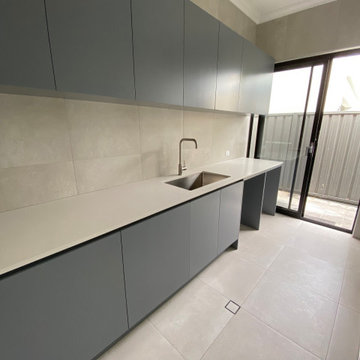
Design ideas for a modern utility room in Perth with a submerged sink, flat-panel cabinets, grey cabinets, composite countertops, grey splashback, porcelain splashback, grey walls, porcelain flooring, a side by side washer and dryer, grey floors and beige worktops.

A laundry room should be functional but fun. I think we achieved it here with fun colors and style.
Inspiration for a medium sized classic galley separated utility room in Los Angeles with a built-in sink, beaded cabinets, turquoise cabinets, engineered stone countertops, beige splashback, porcelain splashback, beige walls, porcelain flooring, a side by side washer and dryer, beige floors and beige worktops.
Inspiration for a medium sized classic galley separated utility room in Los Angeles with a built-in sink, beaded cabinets, turquoise cabinets, engineered stone countertops, beige splashback, porcelain splashback, beige walls, porcelain flooring, a side by side washer and dryer, beige floors and beige worktops.
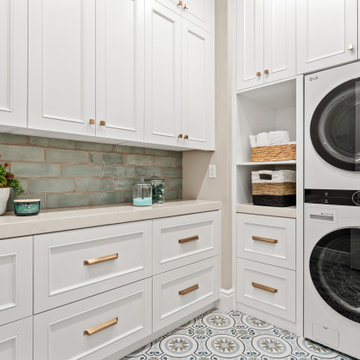
Design ideas for a traditional l-shaped separated utility room in Orange County with white cabinets, engineered stone countertops, green splashback, porcelain splashback, porcelain flooring, a stacked washer and dryer, recessed-panel cabinets, beige walls, multi-coloured floors and beige worktops.

Design ideas for a small single-wall separated utility room in Brisbane with a single-bowl sink, white cabinets, laminate countertops, white splashback, porcelain splashback, white walls, porcelain flooring, a stacked washer and dryer, grey floors and beige worktops.
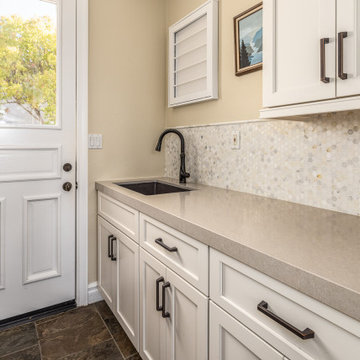
The backsplash in this laundry room alongside new Starmark cabinetry in a Marshmallow Cream finish is absolutely stunning with the Della Terra Quartz Countertop in Ivory White. The hardware and fixtures are in oil rubbed bronze to match the Blanco sink in Cafe Brown.
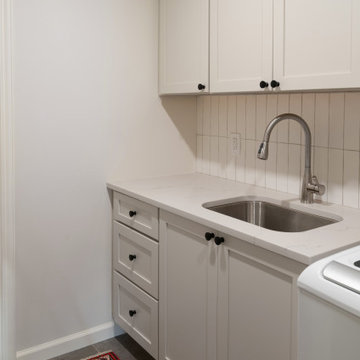
This traditional home in Villanova features Carrera marble and wood accents throughout, giving it a classic European feel. We completely renovated this house, updating the exterior, five bathrooms, kitchen, foyer, and great room. We really enjoyed creating a wine and cellar and building a separate home office, in-law apartment, and pool house.
Rudloff Custom Builders has won Best of Houzz for Customer Service in 2014, 2015 2016, 2017 and 2019. We also were voted Best of Design in 2016, 2017, 2018, 2019 which only 2% of professionals receive. Rudloff Custom Builders has been featured on Houzz in their Kitchen of the Week, What to Know About Using Reclaimed Wood in the Kitchen as well as included in their Bathroom WorkBook article. We are a full service, certified remodeling company that covers all of the Philadelphia suburban area. This business, like most others, developed from a friendship of young entrepreneurs who wanted to make a difference in their clients’ lives, one household at a time. This relationship between partners is much more than a friendship. Edward and Stephen Rudloff are brothers who have renovated and built custom homes together paying close attention to detail. They are carpenters by trade and understand concept and execution. Rudloff Custom Builders will provide services for you with the highest level of professionalism, quality, detail, punctuality and craftsmanship, every step of the way along our journey together.
Specializing in residential construction allows us to connect with our clients early in the design phase to ensure that every detail is captured as you imagined. One stop shopping is essentially what you will receive with Rudloff Custom Builders from design of your project to the construction of your dreams, executed by on-site project managers and skilled craftsmen. Our concept: envision our client’s ideas and make them a reality. Our mission: CREATING LIFETIME RELATIONSHIPS BUILT ON TRUST AND INTEGRITY.
Photo Credit: Jon Friedrich Photography
Design Credit: PS & Daughters
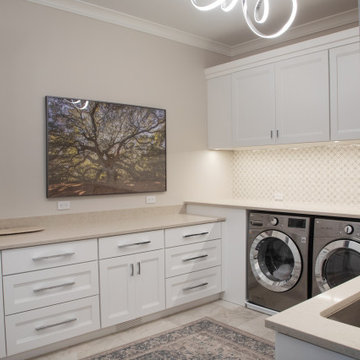
The main laundry room is on the first floor
Photo of a large nautical u-shaped separated utility room in Milwaukee with a submerged sink, recessed-panel cabinets, white cabinets, engineered stone countertops, beige splashback, porcelain splashback, beige walls, porcelain flooring, a side by side washer and dryer, beige floors and beige worktops.
Photo of a large nautical u-shaped separated utility room in Milwaukee with a submerged sink, recessed-panel cabinets, white cabinets, engineered stone countertops, beige splashback, porcelain splashback, beige walls, porcelain flooring, a side by side washer and dryer, beige floors and beige worktops.
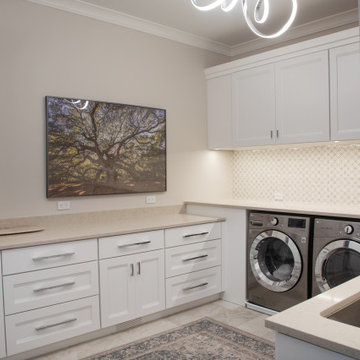
www.genevacabinet.com - Lake Geneva, WI - Laundry room with storage cabinetry, folding countertop and under cabinet lighting
Medium sized classic u-shaped separated utility room in Milwaukee with a submerged sink, recessed-panel cabinets, white cabinets, engineered stone countertops, beige splashback, porcelain splashback, beige walls, porcelain flooring, a side by side washer and dryer, beige floors, beige worktops and feature lighting.
Medium sized classic u-shaped separated utility room in Milwaukee with a submerged sink, recessed-panel cabinets, white cabinets, engineered stone countertops, beige splashback, porcelain splashback, beige walls, porcelain flooring, a side by side washer and dryer, beige floors, beige worktops and feature lighting.
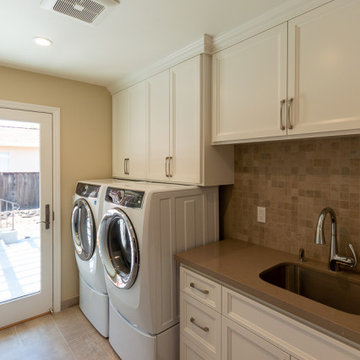
Spacious laundry room with ample storage leading to patio.
Inspiration for a medium sized traditional galley separated utility room in San Francisco with a submerged sink, shaker cabinets, white cabinets, engineered stone countertops, beige splashback, porcelain splashback, beige walls, porcelain flooring, a side by side washer and dryer, beige floors and beige worktops.
Inspiration for a medium sized traditional galley separated utility room in San Francisco with a submerged sink, shaker cabinets, white cabinets, engineered stone countertops, beige splashback, porcelain splashback, beige walls, porcelain flooring, a side by side washer and dryer, beige floors and beige worktops.
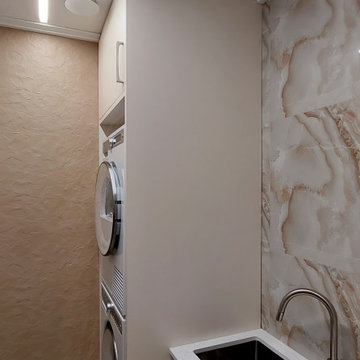
фотография реализованного дизайн-проекта постирочной комнаты
Inspiration for a medium sized contemporary single-wall separated utility room in Moscow with a submerged sink, flat-panel cabinets, white cabinets, composite countertops, beige splashback, porcelain splashback, beige walls, porcelain flooring, a stacked washer and dryer, beige floors and beige worktops.
Inspiration for a medium sized contemporary single-wall separated utility room in Moscow with a submerged sink, flat-panel cabinets, white cabinets, composite countertops, beige splashback, porcelain splashback, beige walls, porcelain flooring, a stacked washer and dryer, beige floors and beige worktops.
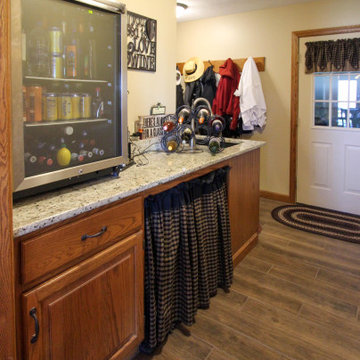
In this kitchen remodel , we relocated existing cabinetry from a wall that was removed and added additional black cabinetry to compliment the new location of the buffet cabinetry and accent the updated layout for the homeowners kitchen and dining room. Medallion Gold Rushmore Raised Panel Oak painted in Carriage Black. New glass was installed in the upper cabinets with new black trim for the existing decorative doors. On the countertop, Mombello granite was installed in the kitchen, on the buffet and in the laundry room. A Blanco diamond equal bowl with low divide was installed in the kitchen and a Blanco Liven sink in the laundry room, both in the color Anthracite. Moen Arbor faucet in Spot Resist Stainless and a Brushed Nickel Petal value was installed in the kitchen. The backsplash is 1x2 Chiseled Durango stone for the buffet area and 3”x6” honed and tumbled Durango stone for the kitchen backsplash. On the floor, 6”x36” Dark Brown porcelain tile was installed. A new staircase, railing and doors were installed leading from the kitchen to the basement area.
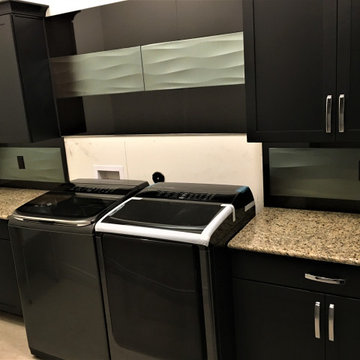
Utility Room
Inspiration for a medium sized traditional single-wall utility room in Austin with shaker cabinets, black cabinets, granite worktops, black splashback, porcelain splashback, white walls, porcelain flooring, a side by side washer and dryer, beige floors and beige worktops.
Inspiration for a medium sized traditional single-wall utility room in Austin with shaker cabinets, black cabinets, granite worktops, black splashback, porcelain splashback, white walls, porcelain flooring, a side by side washer and dryer, beige floors and beige worktops.
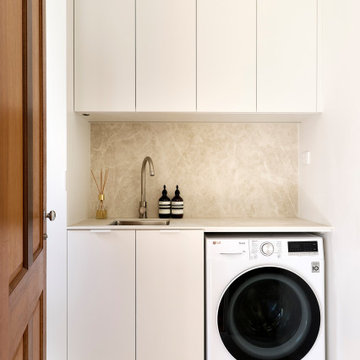
Warmth is bought into the home with its fresh new arrangements of colour. Warm white slabbed fronts, textured fluting with white oak also received in the hardware to the hidden fridge. Beige is introduced to the colour palette through the benchtops, honed Diamond Creme porcelain slabs cladd walls and elevate the high point of the stairs with its return. A beautifully finished home that my youngest couple will endlessly enjoy.
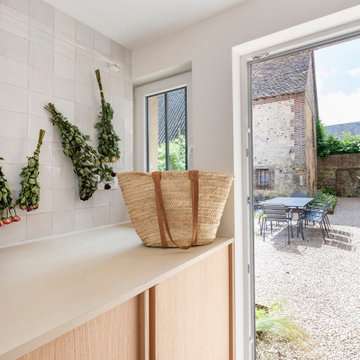
Photo of a small country single-wall utility room with flat-panel cabinets, light wood cabinets, concrete worktops, white splashback, porcelain splashback, travertine flooring, a concealed washer and dryer, beige floors and beige worktops.
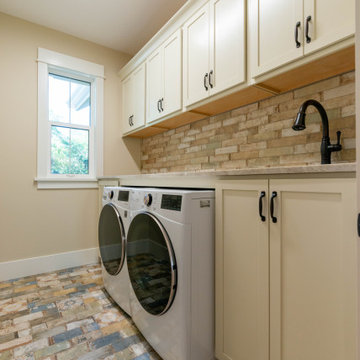
Rustic laundry room
Photo of a medium sized country single-wall utility room in Miami with a submerged sink, shaker cabinets, beige cabinets, quartz worktops, multi-coloured splashback, porcelain splashback, beige walls, porcelain flooring, a side by side washer and dryer, multi-coloured floors, beige worktops and a vaulted ceiling.
Photo of a medium sized country single-wall utility room in Miami with a submerged sink, shaker cabinets, beige cabinets, quartz worktops, multi-coloured splashback, porcelain splashback, beige walls, porcelain flooring, a side by side washer and dryer, multi-coloured floors, beige worktops and a vaulted ceiling.
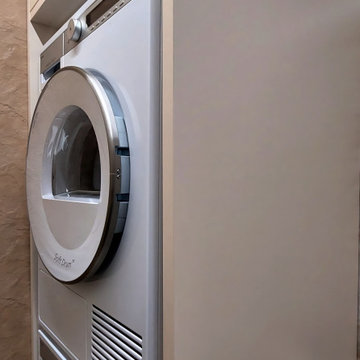
фотография реализованного дизайн-проекта постирочной комнаты
This is an example of a medium sized contemporary single-wall separated utility room in Moscow with a submerged sink, flat-panel cabinets, white cabinets, composite countertops, beige splashback, porcelain splashback, beige walls, porcelain flooring, a stacked washer and dryer, beige floors and beige worktops.
This is an example of a medium sized contemporary single-wall separated utility room in Moscow with a submerged sink, flat-panel cabinets, white cabinets, composite countertops, beige splashback, porcelain splashback, beige walls, porcelain flooring, a stacked washer and dryer, beige floors and beige worktops.
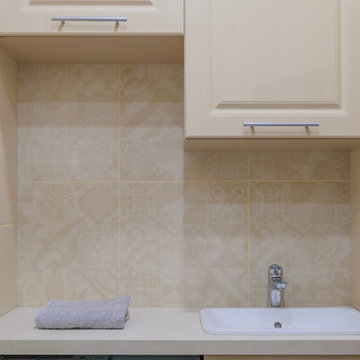
Small classic single-wall separated utility room in Moscow with a submerged sink, recessed-panel cabinets, beige cabinets, laminate countertops, beige splashback, porcelain splashback, beige walls, porcelain flooring, beige floors and beige worktops.
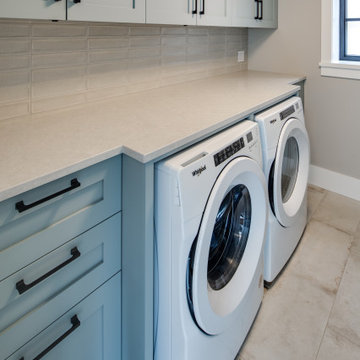
Design ideas for a medium sized classic galley utility room in Vancouver with a submerged sink, shaker cabinets, blue cabinets, engineered stone countertops, beige splashback, porcelain splashback, porcelain flooring, a side by side washer and dryer, beige floors, grey walls and beige worktops.
Utility Room with Porcelain Splashback and Beige Worktops Ideas and Designs
1