Utility Room with Porcelain Splashback and Beige Worktops Ideas and Designs
Refine by:
Budget
Sort by:Popular Today
21 - 39 of 39 photos
Item 1 of 3
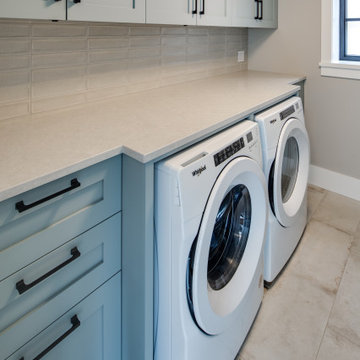
Design ideas for a medium sized classic galley utility room in Vancouver with a submerged sink, shaker cabinets, blue cabinets, engineered stone countertops, beige splashback, porcelain splashback, porcelain flooring, a side by side washer and dryer, beige floors, grey walls and beige worktops.
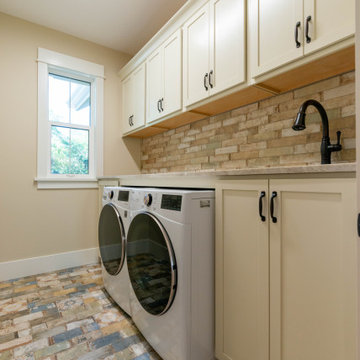
Rustic laundry room
Photo of a medium sized country single-wall utility room in Miami with a submerged sink, shaker cabinets, beige cabinets, quartz worktops, multi-coloured splashback, porcelain splashback, beige walls, porcelain flooring, a side by side washer and dryer, multi-coloured floors, beige worktops and a vaulted ceiling.
Photo of a medium sized country single-wall utility room in Miami with a submerged sink, shaker cabinets, beige cabinets, quartz worktops, multi-coloured splashback, porcelain splashback, beige walls, porcelain flooring, a side by side washer and dryer, multi-coloured floors, beige worktops and a vaulted ceiling.
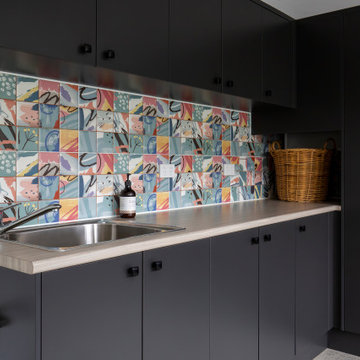
This is an example of a medium sized contemporary l-shaped utility room in Sydney with a built-in sink, flat-panel cabinets, black cabinets, laminate countertops, multi-coloured splashback, porcelain splashback, white walls, ceramic flooring, a side by side washer and dryer, beige floors and beige worktops.
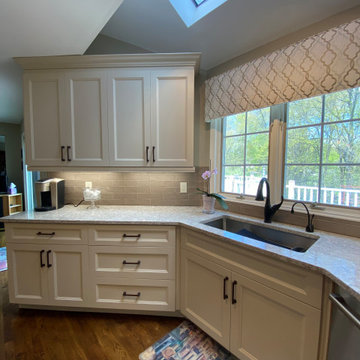
Design ideas for a large classic l-shaped utility room in New York with a submerged sink, shaker cabinets, beige cabinets, engineered stone countertops, brown splashback, porcelain splashback, beige walls, dark hardwood flooring, brown floors and beige worktops.
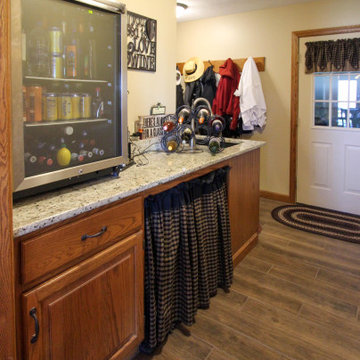
In this kitchen remodel , we relocated existing cabinetry from a wall that was removed and added additional black cabinetry to compliment the new location of the buffet cabinetry and accent the updated layout for the homeowners kitchen and dining room. Medallion Gold Rushmore Raised Panel Oak painted in Carriage Black. New glass was installed in the upper cabinets with new black trim for the existing decorative doors. On the countertop, Mombello granite was installed in the kitchen, on the buffet and in the laundry room. A Blanco diamond equal bowl with low divide was installed in the kitchen and a Blanco Liven sink in the laundry room, both in the color Anthracite. Moen Arbor faucet in Spot Resist Stainless and a Brushed Nickel Petal value was installed in the kitchen. The backsplash is 1x2 Chiseled Durango stone for the buffet area and 3”x6” honed and tumbled Durango stone for the kitchen backsplash. On the floor, 6”x36” Dark Brown porcelain tile was installed. A new staircase, railing and doors were installed leading from the kitchen to the basement area.
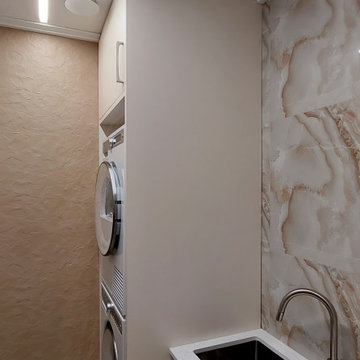
фотография реализованного дизайн-проекта постирочной комнаты
Inspiration for a medium sized contemporary single-wall separated utility room in Moscow with a submerged sink, flat-panel cabinets, white cabinets, composite countertops, beige splashback, porcelain splashback, beige walls, porcelain flooring, a stacked washer and dryer, beige floors and beige worktops.
Inspiration for a medium sized contemporary single-wall separated utility room in Moscow with a submerged sink, flat-panel cabinets, white cabinets, composite countertops, beige splashback, porcelain splashback, beige walls, porcelain flooring, a stacked washer and dryer, beige floors and beige worktops.
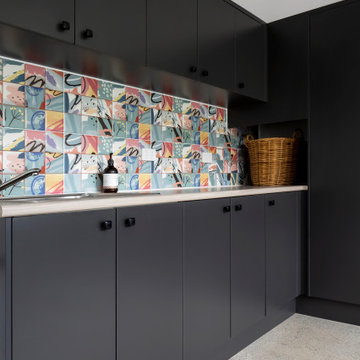
Photo of a medium sized contemporary l-shaped utility room in Sydney with a built-in sink, flat-panel cabinets, black cabinets, laminate countertops, multi-coloured splashback, porcelain splashback, white walls, ceramic flooring, a side by side washer and dryer, beige floors and beige worktops.
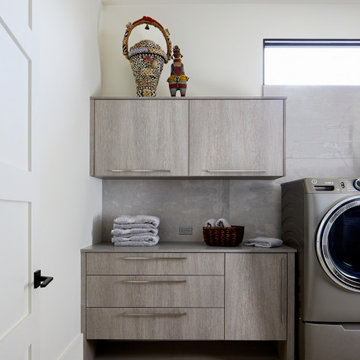
This is an example of a large l-shaped utility room in Phoenix with a submerged sink, flat-panel cabinets, light wood cabinets, engineered stone countertops, white splashback, porcelain splashback, white walls, light hardwood flooring, a side by side washer and dryer, beige floors and beige worktops.
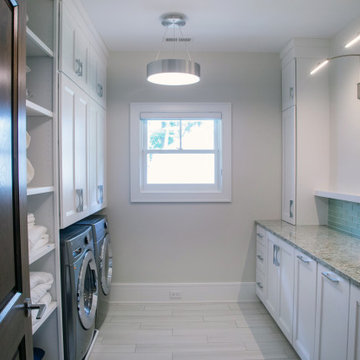
The second floor laundry room features generous storage and display area with lighting for future art.
Inspiration for a medium sized coastal galley separated utility room in Milwaukee with recessed-panel cabinets, white cabinets, granite worktops, blue splashback, porcelain splashback, beige walls, porcelain flooring, a side by side washer and dryer, beige floors and beige worktops.
Inspiration for a medium sized coastal galley separated utility room in Milwaukee with recessed-panel cabinets, white cabinets, granite worktops, blue splashback, porcelain splashback, beige walls, porcelain flooring, a side by side washer and dryer, beige floors and beige worktops.
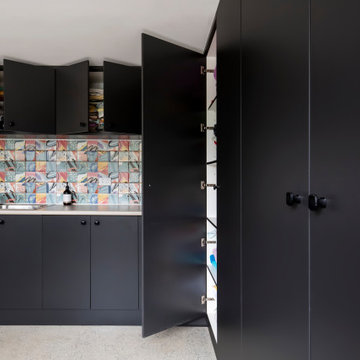
Medium sized contemporary l-shaped utility room in Sydney with a built-in sink, flat-panel cabinets, black cabinets, laminate countertops, multi-coloured splashback, porcelain splashback, white walls, ceramic flooring, a side by side washer and dryer, beige floors and beige worktops.
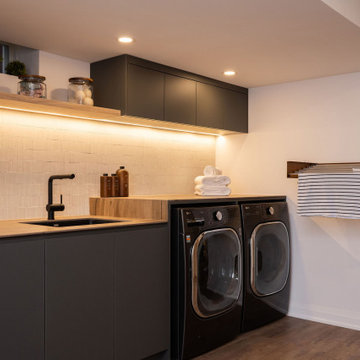
This is an example of a large modern galley utility room in Toronto with a submerged sink, flat-panel cabinets, grey cabinets, tile countertops, beige splashback, porcelain splashback, white walls, laminate floors, a side by side washer and dryer, brown floors and beige worktops.
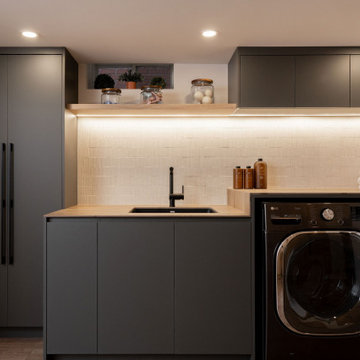
Inspiration for a large modern galley utility room in Toronto with a submerged sink, flat-panel cabinets, grey cabinets, tile countertops, beige splashback, porcelain splashback, white walls, laminate floors, a side by side washer and dryer, brown floors and beige worktops.
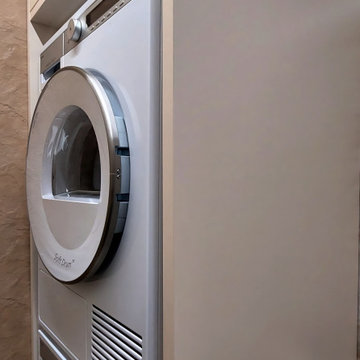
фотография реализованного дизайн-проекта постирочной комнаты
This is an example of a medium sized contemporary single-wall separated utility room in Moscow with a submerged sink, flat-panel cabinets, white cabinets, composite countertops, beige splashback, porcelain splashback, beige walls, porcelain flooring, a stacked washer and dryer, beige floors and beige worktops.
This is an example of a medium sized contemporary single-wall separated utility room in Moscow with a submerged sink, flat-panel cabinets, white cabinets, composite countertops, beige splashback, porcelain splashback, beige walls, porcelain flooring, a stacked washer and dryer, beige floors and beige worktops.
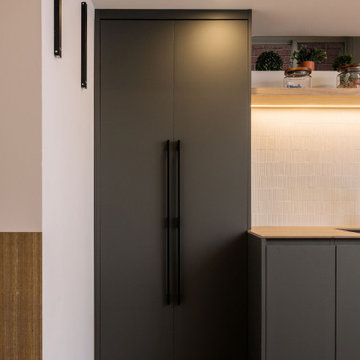
Design ideas for a large modern galley utility room in Toronto with a submerged sink, flat-panel cabinets, grey cabinets, tile countertops, beige splashback, porcelain splashback, white walls, laminate floors, a side by side washer and dryer, brown floors and beige worktops.
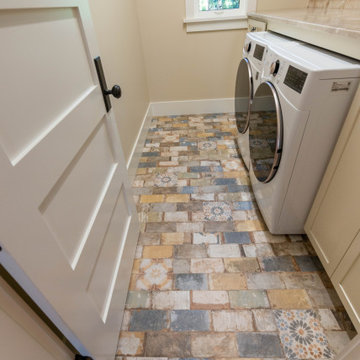
Rustic laundry room
This is an example of a medium sized farmhouse single-wall utility room in Miami with a submerged sink, shaker cabinets, beige cabinets, quartz worktops, multi-coloured splashback, porcelain splashback, beige walls, porcelain flooring, a side by side washer and dryer, multi-coloured floors, beige worktops and a vaulted ceiling.
This is an example of a medium sized farmhouse single-wall utility room in Miami with a submerged sink, shaker cabinets, beige cabinets, quartz worktops, multi-coloured splashback, porcelain splashback, beige walls, porcelain flooring, a side by side washer and dryer, multi-coloured floors, beige worktops and a vaulted ceiling.
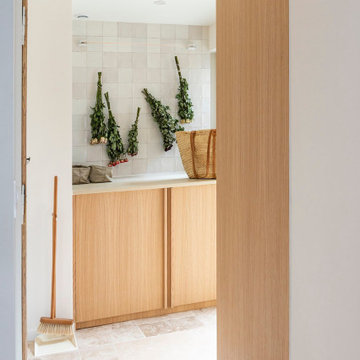
Design ideas for a small farmhouse single-wall utility room with flat-panel cabinets, light wood cabinets, concrete worktops, white splashback, porcelain splashback, white walls, travertine flooring, a concealed washer and dryer, beige floors and beige worktops.
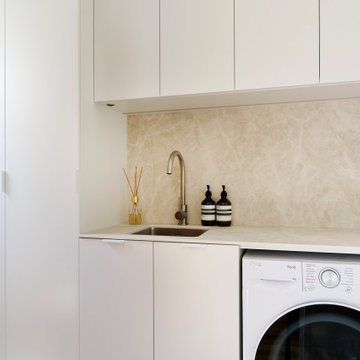
Warmth is bought into the home with its fresh new arrangements of colour. Warm white slabbed fronts, textured fluting with white oak also received in the hardware to the hidden fridge. Beige is introduced to the colour palette through the benchtops, honed Diamond Creme porcelain slabs cladd walls and elevate the high point of the stairs with its return. A beautifully finished home that my youngest couple will endlessly enjoy.
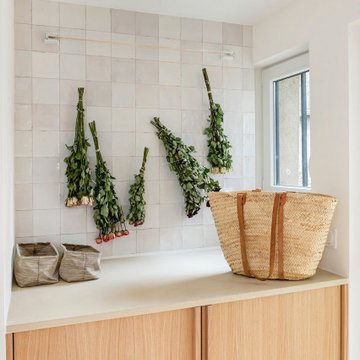
Photo of a small scandi single-wall utility room with flat-panel cabinets, light wood cabinets, concrete worktops, white splashback, porcelain splashback, white walls, travertine flooring, a concealed washer and dryer, beige floors and beige worktops.
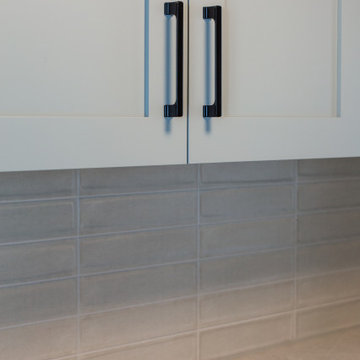
This is an example of a medium sized classic galley utility room in Vancouver with a submerged sink, shaker cabinets, blue cabinets, engineered stone countertops, beige splashback, porcelain splashback, porcelain flooring, a side by side washer and dryer, beige floors and beige worktops.
Utility Room with Porcelain Splashback and Beige Worktops Ideas and Designs
2